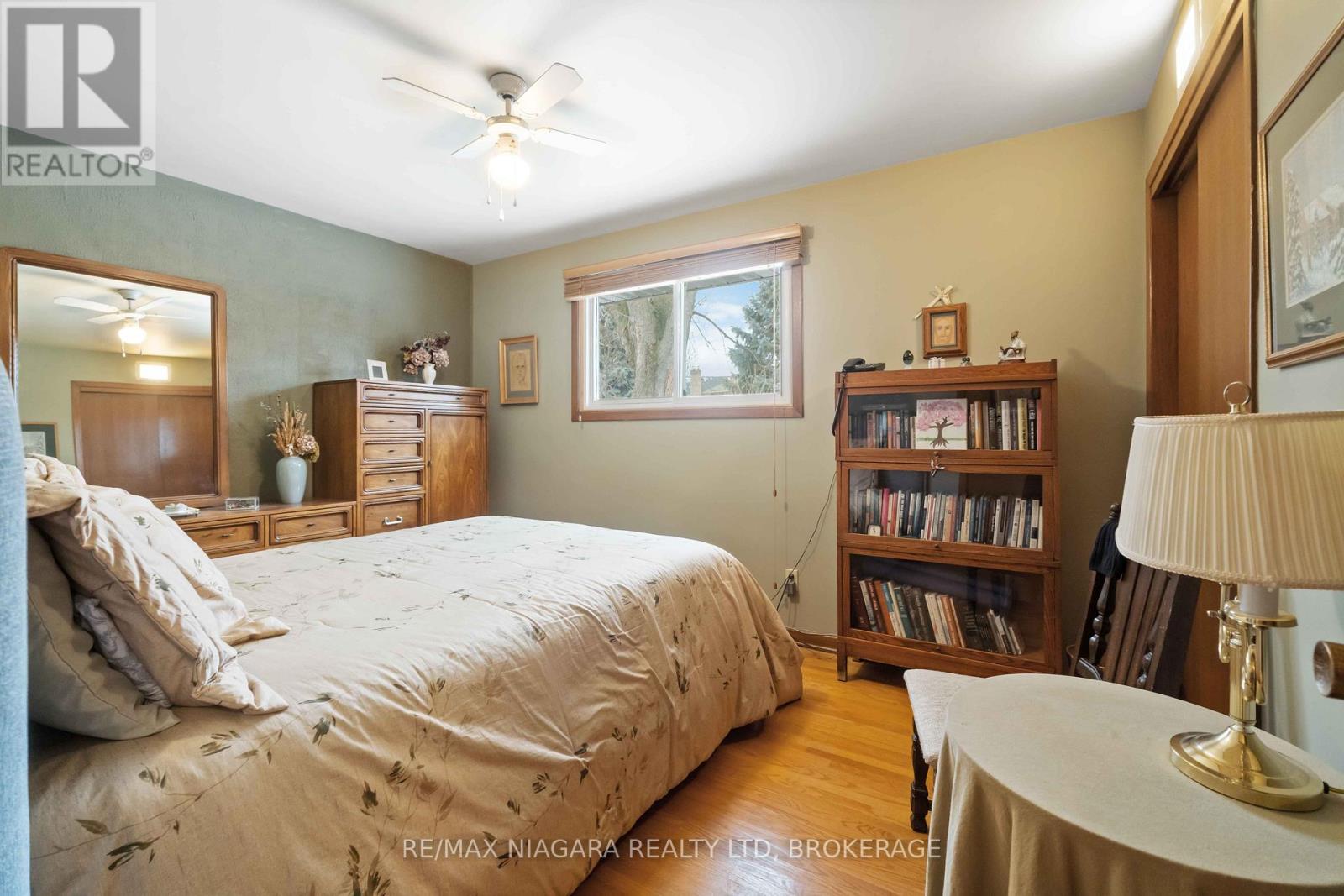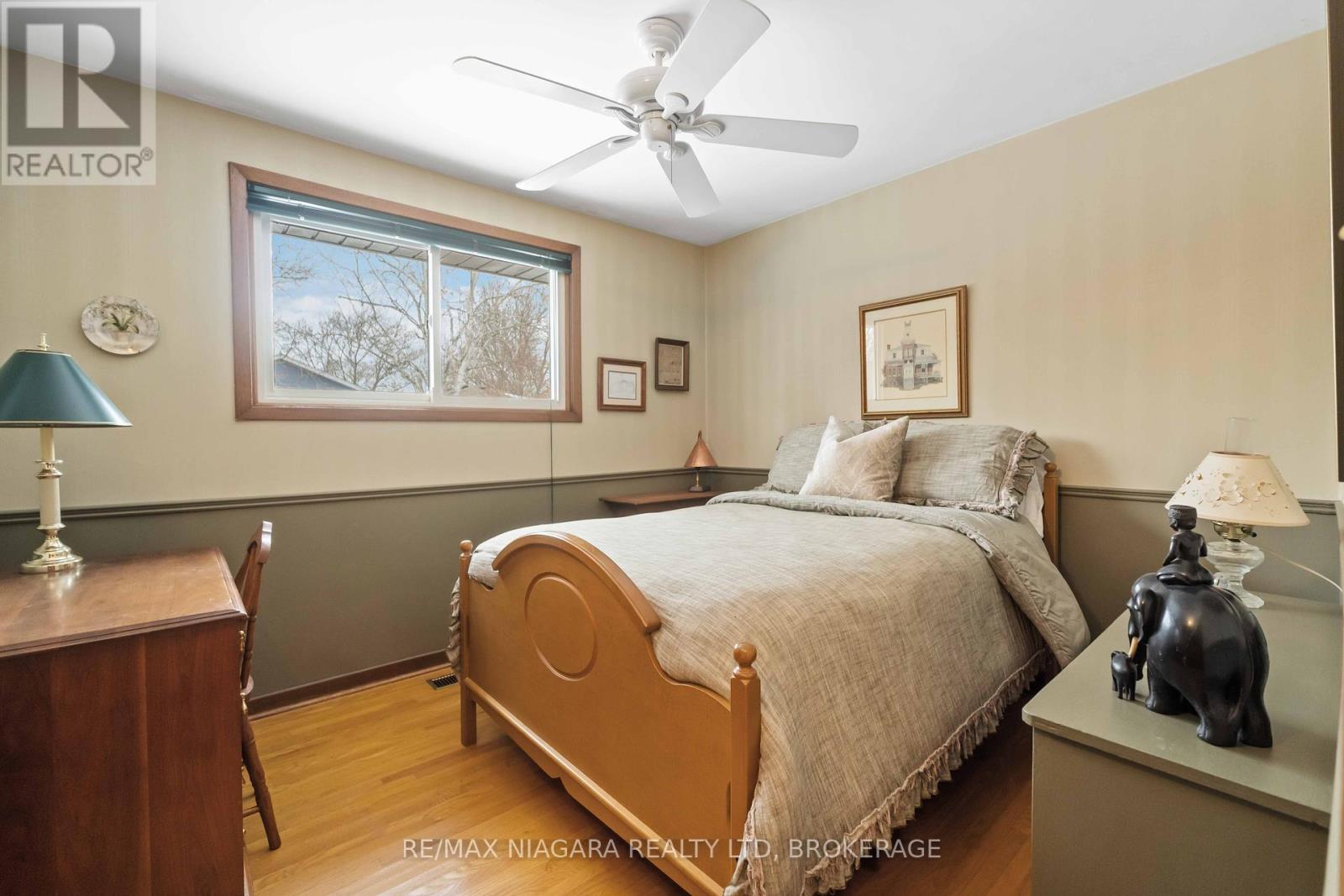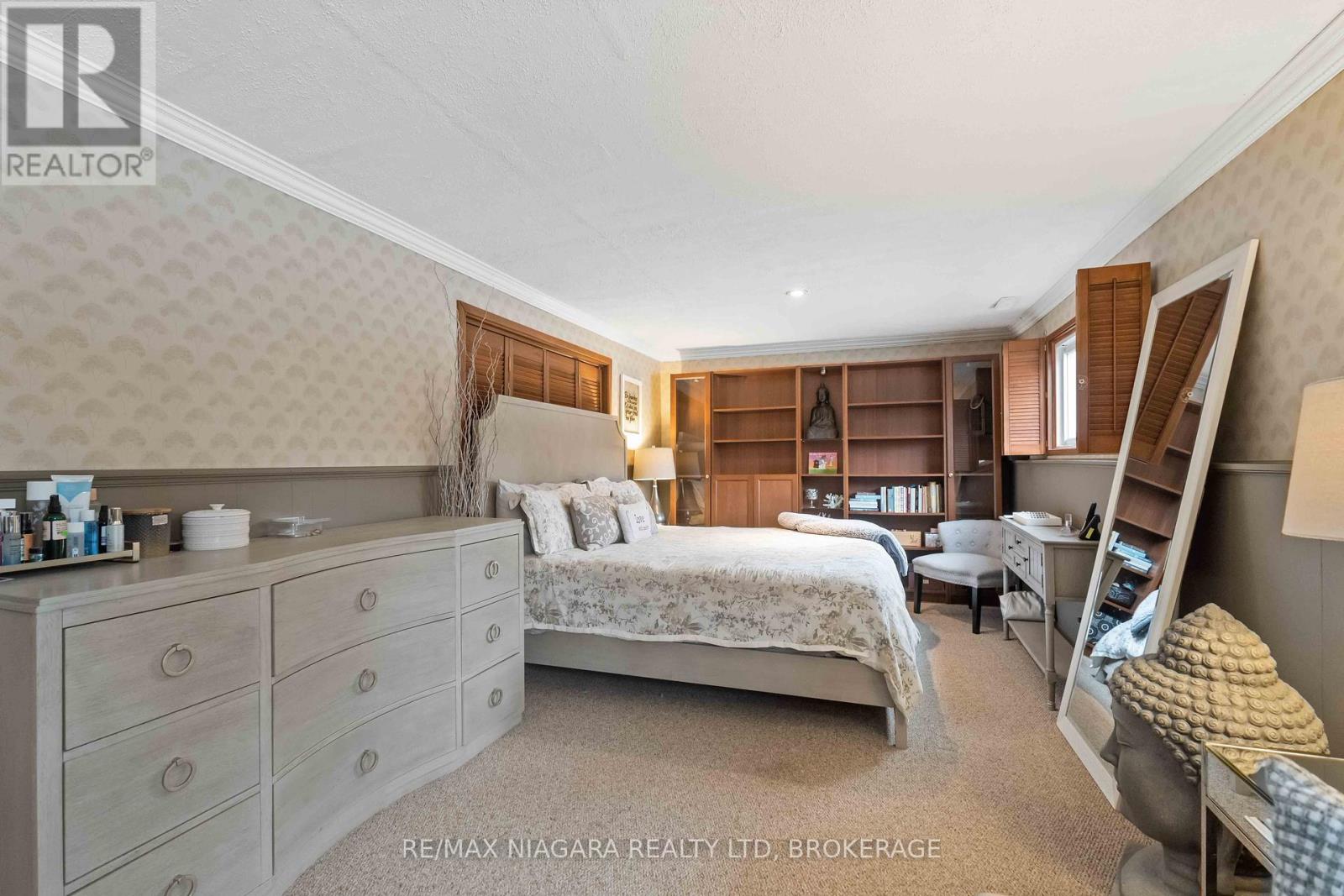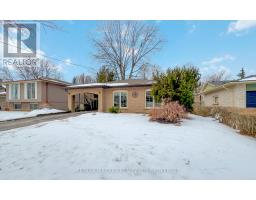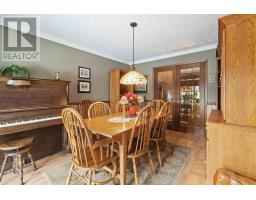9 Shoreline Drive St. Catharines, Ontario L2N 3V7
$735,000
Located in a highly desirable north end neighborhood, close to the lake and highway access. This charming 4-level backsplit offers both space and potential! Features include Formal dining room with elegant French Doors, eat-in- Kitchen -perfect for family meals. 3 spacious bedrooms and 2 bathrooms. Cozy family room for relaxation and gatherings. Beautifully landscaped yard. Bonus! This home offers the possibility of an in-law suite with its own separate entrance. A fantastic opportunity for young families looking to settle in a convenient and sought-after location. (id:50886)
Open House
This property has open houses!
2:00 pm
Ends at:4:00 pm
Property Details
| MLS® Number | X11950712 |
| Property Type | Single Family |
| Community Name | 437 - Lakeshore |
| Parking Space Total | 3 |
| Structure | Shed |
Building
| Bathroom Total | 2 |
| Bedrooms Above Ground | 3 |
| Bedrooms Total | 3 |
| Amenities | Fireplace(s) |
| Appliances | Dryer, Refrigerator, Stove, Washer |
| Basement Development | Partially Finished |
| Basement Type | N/a (partially Finished) |
| Construction Style Attachment | Detached |
| Construction Style Split Level | Backsplit |
| Cooling Type | Central Air Conditioning |
| Exterior Finish | Aluminum Siding, Brick Facing |
| Fireplace Present | Yes |
| Foundation Type | Poured Concrete |
| Half Bath Total | 1 |
| Heating Fuel | Natural Gas |
| Heating Type | Forced Air |
| Size Interior | 700 - 1,100 Ft2 |
| Type | House |
| Utility Water | Municipal Water |
Parking
| Carport |
Land
| Acreage | No |
| Sewer | Sanitary Sewer |
| Size Depth | 130 Ft |
| Size Frontage | 55 Ft |
| Size Irregular | 55 X 130 Ft |
| Size Total Text | 55 X 130 Ft |
| Zoning Description | R1 |
Rooms
| Level | Type | Length | Width | Dimensions |
|---|---|---|---|---|
| Second Level | Bedroom | 2.89 m | 4.07 m | 2.89 m x 4.07 m |
| Second Level | Bedroom | 2.79 m | 2.97 m | 2.79 m x 2.97 m |
| Second Level | Bedroom | 2.89 m | 3.34 m | 2.89 m x 3.34 m |
| Lower Level | Recreational, Games Room | 3.01 m | 3.97 m | 3.01 m x 3.97 m |
| Lower Level | Bedroom | 3.01 m | 3.84 m | 3.01 m x 3.84 m |
| Main Level | Dining Room | 4.74 m | 3.43 m | 4.74 m x 3.43 m |
| Main Level | Kitchen | 3.01 m | 3.01 m x Measurements not available | |
| Main Level | Living Room | 2.89 m | 2.91 m | 2.89 m x 2.91 m |
Utilities
| Cable | Installed |
| Sewer | Installed |
Contact Us
Contact us for more information
Josie Delazzari
Broker
5627 Main St
Niagara Falls, Ontario L2G 5Z3
(905) 356-9600
(905) 374-0241
www.remaxniagara.ca/














