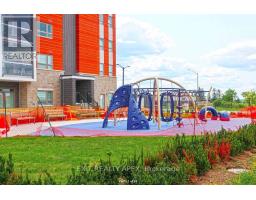512 - 200 Lagerfeld Drive Brampton, Ontario L7A 0H8
$2,600 Monthly
Modern 2-Bed, 2-Bath Condo for Lease Prime Location, Exceptional Comfort!Step into this bright and spacious 2-bedroom, 2-bathroom condo that perfectly blends style andfunctionality. Featuring nearly equally sized bedrooms, an ensuite bathroom with a luxuriouswalk-in shower, and a sleek kitchen with a central island and stainless steel appliancesthisunit has it all!Enjoy the best of both worlds with a glass-enclosed, sun-filled balcony that can be opened tolet in the fresh air or closed to create a cozy sunroom. Large windows throughout the condoflood the space with natural light, enhancing the inviting atmosphere. You'll love thelaminate flooring, modern finishes, and the convenience of ensuite laundry.The location couldnt be betterjust steps away from the GO STATION, providing a quick 35-minute commute to downtown Toronto. Easy access to major public transit options, shopping(Walmart, Fortinos, Longos), and fitness centers (GoodLife, Fit4Less).Included in the lease: One parking spot and a locker for extra storage.Ready to move in? Don't miss out on this fantastic opportunity to live in a vibrant, well-connected community. Schedule a viewing today! **** EXTRAS **** Tenant is responsible for all utilities (id:50886)
Property Details
| MLS® Number | W11950889 |
| Property Type | Single Family |
| Community Name | Northwest Brampton |
| Communication Type | High Speed Internet |
| Community Features | Pet Restrictions |
| Features | Irregular Lot Size, Balcony, In Suite Laundry |
| Parking Space Total | 1 |
Building
| Bathroom Total | 2 |
| Bedrooms Above Ground | 2 |
| Bedrooms Total | 2 |
| Amenities | Party Room, Storage - Locker |
| Appliances | Range |
| Cooling Type | Central Air Conditioning |
| Exterior Finish | Brick |
| Fire Protection | Smoke Detectors, Monitored Alarm |
| Flooring Type | Carpeted, Laminate |
| Heating Fuel | Natural Gas |
| Heating Type | Forced Air |
| Size Interior | 700 - 799 Ft2 |
| Type | Apartment |
Parking
| Underground |
Land
| Acreage | No |
| Surface Water | Lake/pond |
Rooms
| Level | Type | Length | Width | Dimensions |
|---|---|---|---|---|
| Main Level | Bedroom | 3.5 m | 3.1 m | 3.5 m x 3.1 m |
| Main Level | Bedroom 2 | 3.65 m | 3.1 m | 3.65 m x 3.1 m |
| Main Level | Kitchen | 2.5 m | 3.5 m | 2.5 m x 3.5 m |
| Main Level | Living Room | 5.8 m | 3.5 m | 5.8 m x 3.5 m |
Contact Us
Contact us for more information
Angel Ladhar
Salesperson
135 Matheson Blvd West #103
Mississauga, Ontario L5R 3L1
(905) 283-6741
(905) 283-4819
www.exitapex.com/















