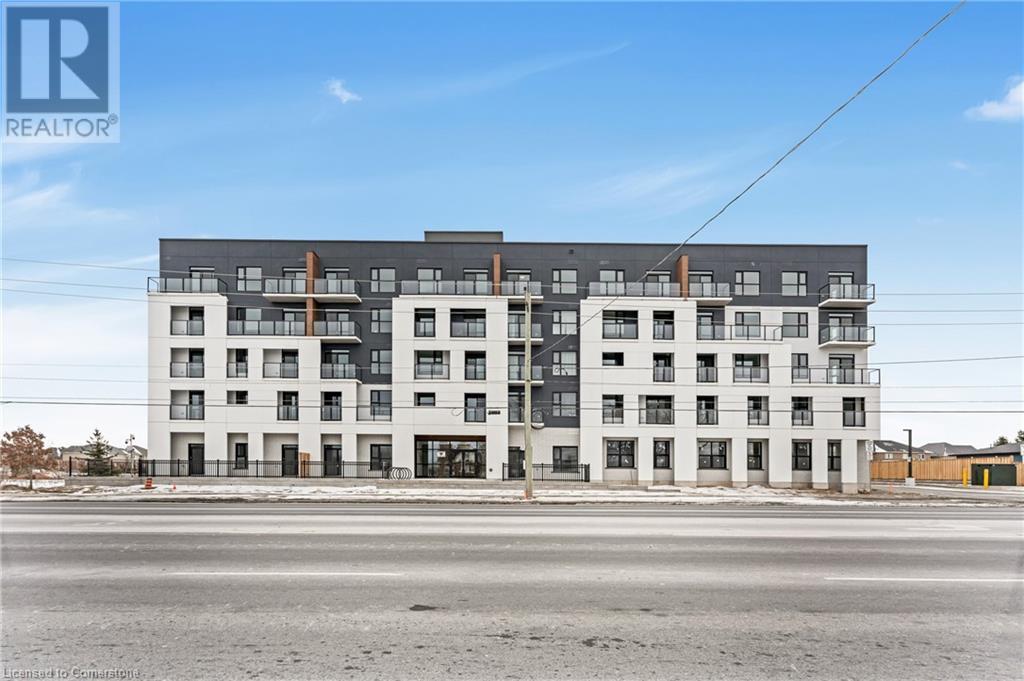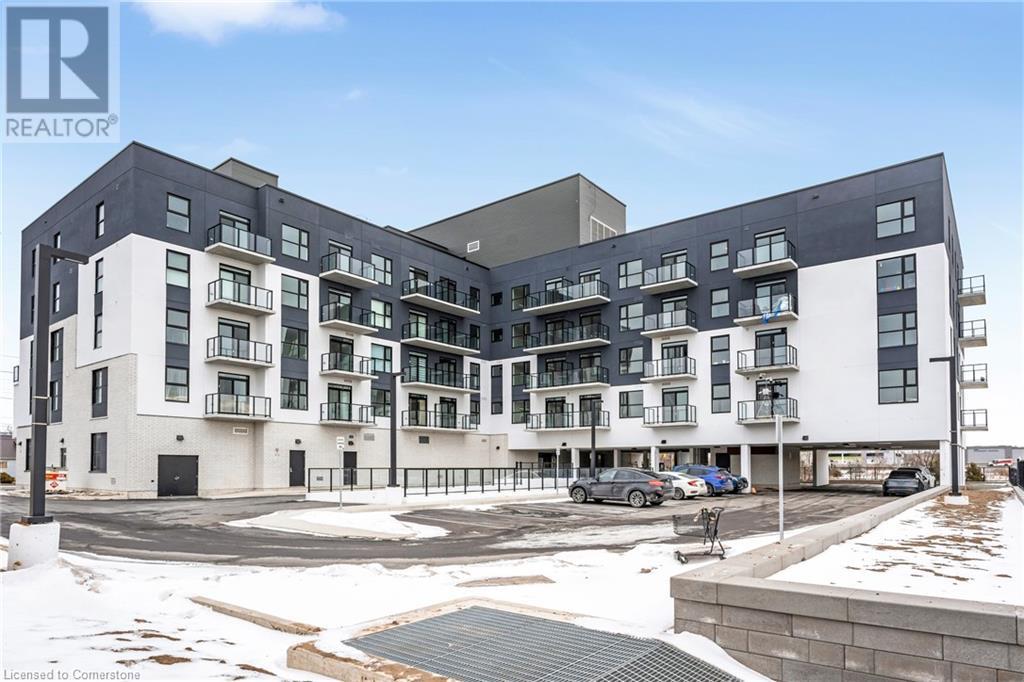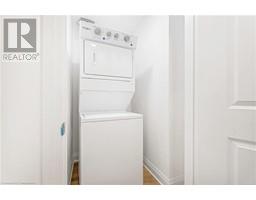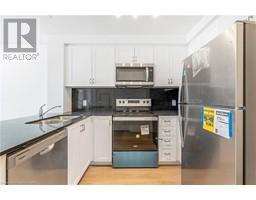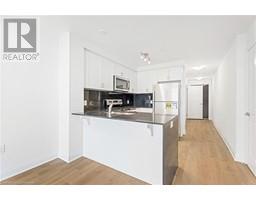1936 Rymal Road E Unit# 420 Hamilton, Ontario L0R 1P0
$2,100 MonthlyInsurance, Heat, Parking
Welcome to this newly constructed apartment, where you will be the first to enjoy its delightful living space! Situated in the fantastic upper Stoney Creek area on Hamilton Mountain, it offers convenient access to all amenities, including schools, shopping, and efficient transportation links from Rymal Road East. This spacious 1-bedroom is part of the impressive and modern Peak Condos, featuring 9-foot ceilings and elegant laminate flooring throughout. The upgraded kitchen comes with new stainless steel appliances. With large rooms, underground parking, and a same-floor locker with in-suite laundry, this is a lovely place to call home. (id:50886)
Property Details
| MLS® Number | 40693256 |
| Property Type | Single Family |
| Amenities Near By | Schools, Shopping |
| Community Features | School Bus |
| Features | Balcony, No Pet Home, Automatic Garage Door Opener |
| Parking Space Total | 1 |
| Storage Type | Locker |
Building
| Bathroom Total | 1 |
| Bedrooms Above Ground | 1 |
| Bedrooms Total | 1 |
| Amenities | Exercise Centre, Party Room |
| Basement Type | None |
| Construction Style Attachment | Attached |
| Cooling Type | Central Air Conditioning |
| Exterior Finish | Brick, Stucco |
| Fire Protection | Smoke Detectors |
| Heating Fuel | Natural Gas |
| Heating Type | Heat Pump |
| Stories Total | 1 |
| Size Interior | 585 Ft2 |
| Type | Apartment |
| Utility Water | Municipal Water |
Parking
| Underground | |
| Visitor Parking |
Land
| Access Type | Road Access |
| Acreage | No |
| Land Amenities | Schools, Shopping |
| Sewer | Municipal Sewage System |
| Size Depth | 151 Ft |
| Size Frontage | 49 Ft |
| Size Irregular | 0.17 |
| Size Total | 0.17 Ac|unknown |
| Size Total Text | 0.17 Ac|unknown |
| Zoning Description | Res |
Rooms
| Level | Type | Length | Width | Dimensions |
|---|---|---|---|---|
| Main Level | Bedroom | 12'6'' x 9'0'' | ||
| Main Level | 3pc Bathroom | Measurements not available | ||
| Main Level | Kitchen | 9'3'' x 6'8'' | ||
| Main Level | Living Room | 14'0'' x 9'5'' |
https://www.realtor.ca/real-estate/27866717/1936-rymal-road-e-unit-420-hamilton
Contact Us
Contact us for more information
Payam Alidadi Kafraj
Salesperson
(905) 575-7217
1595 Upper James St Unit 4b
Hamilton, Ontario L9B 0H7
(905) 575-5478
(905) 575-7217

