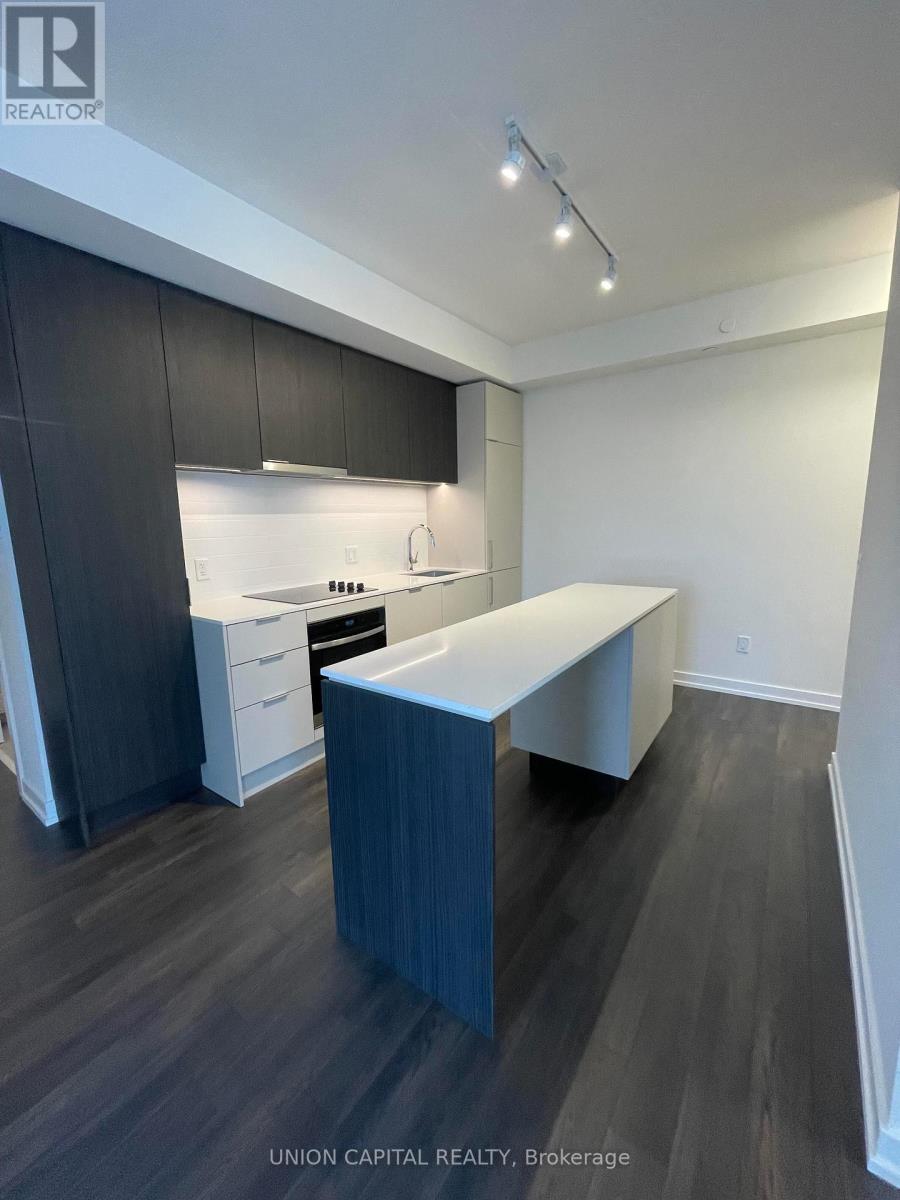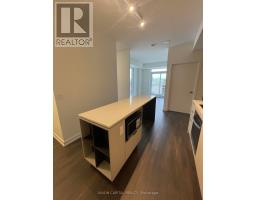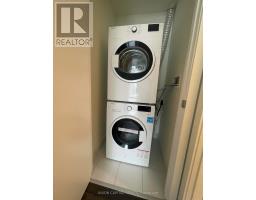1206 - 89 Church Street Toronto, Ontario M5C 0B7
$2,650 Monthly
Experience modern city living with this stunning 1-bedroom + den unit with 9 foot ceiling, located just a short 7-minute walk from Queen Subway Station. At 698 sq ft, this brand-new unit offers a spacious, open-concept layout and features large floor-to-ceiling windows that flood the space with natural light and offer expansive views of downtown Toronto. Key Features: Spacious Bedroom: A bright and inviting space with plenty of closet room and ample light. Versatile Den with Windows: The den comes with its own windows, making it a perfect space for a home office, additional bedroom, or a personal retreat, depending on your needs. Open-Concept Living Area: A seamless flow between the living room and kitchen, ideal for relaxing or entertaining with stunning open views. Contemporary Kitchen: Featuring contemporary cooktop stove, sleek countertops, and tons of storage space perfect for cooking and hosting. Floor-to-Ceiling Windows: Enjoy beautiful open views of the city, bringing in natural light throughout the day, making the space feel even larger and more open. Stylish Bathroom: A chic bathroom with modern fixtures and a spacious shower for ultimate comfort. In-suite Laundry: No need to leave home this unit comes with its own washer and dryer. Ideally located in downtown Toronto, this unit places you just steps away from transit, restaurants, cafes, and cultural hotspots, offering the perfect balance of city living with a peaceful retreat. (id:50886)
Property Details
| MLS® Number | C11950920 |
| Property Type | Single Family |
| Community Name | Church-Yonge Corridor |
| Amenities Near By | Hospital, Place Of Worship, Public Transit |
| Community Features | Pets Not Allowed |
| Features | Balcony, Carpet Free, In Suite Laundry |
| View Type | View, City View |
Building
| Bathroom Total | 1 |
| Bedrooms Above Ground | 1 |
| Bedrooms Below Ground | 1 |
| Bedrooms Total | 2 |
| Amenities | Security/concierge |
| Appliances | Oven - Built-in, Range, Cooktop, Dishwasher, Dryer, Microwave, Oven, Refrigerator |
| Cooling Type | Central Air Conditioning |
| Exterior Finish | Concrete |
| Fire Protection | Smoke Detectors |
| Flooring Type | Laminate |
| Heating Fuel | Electric |
| Heating Type | Heat Pump |
| Size Interior | 600 - 699 Ft2 |
| Type | Apartment |
Land
| Acreage | No |
| Land Amenities | Hospital, Place Of Worship, Public Transit |
Rooms
| Level | Type | Length | Width | Dimensions |
|---|---|---|---|---|
| Flat | Kitchen | 4.45 m | 3.05 m | 4.45 m x 3.05 m |
| Flat | Living Room | 3.93 m | 2.93 m | 3.93 m x 2.93 m |
| Flat | Primary Bedroom | 3.14 m | 2.93 m | 3.14 m x 2.93 m |
| Flat | Den | 2.77 m | 2.08 m | 2.77 m x 2.08 m |
| Flat | Bathroom | Measurements not available |
Contact Us
Contact us for more information
Lung Chiu
Salesperson
www.exceedrealestate.ca/
www.facebook.com/exceedrealestateteam
245 West Beaver Creek Rd #9b
Richmond Hill, Ontario L4B 1L1
(289) 317-1288
(289) 317-1289
HTTP://www.unioncapitalrealty.com





























