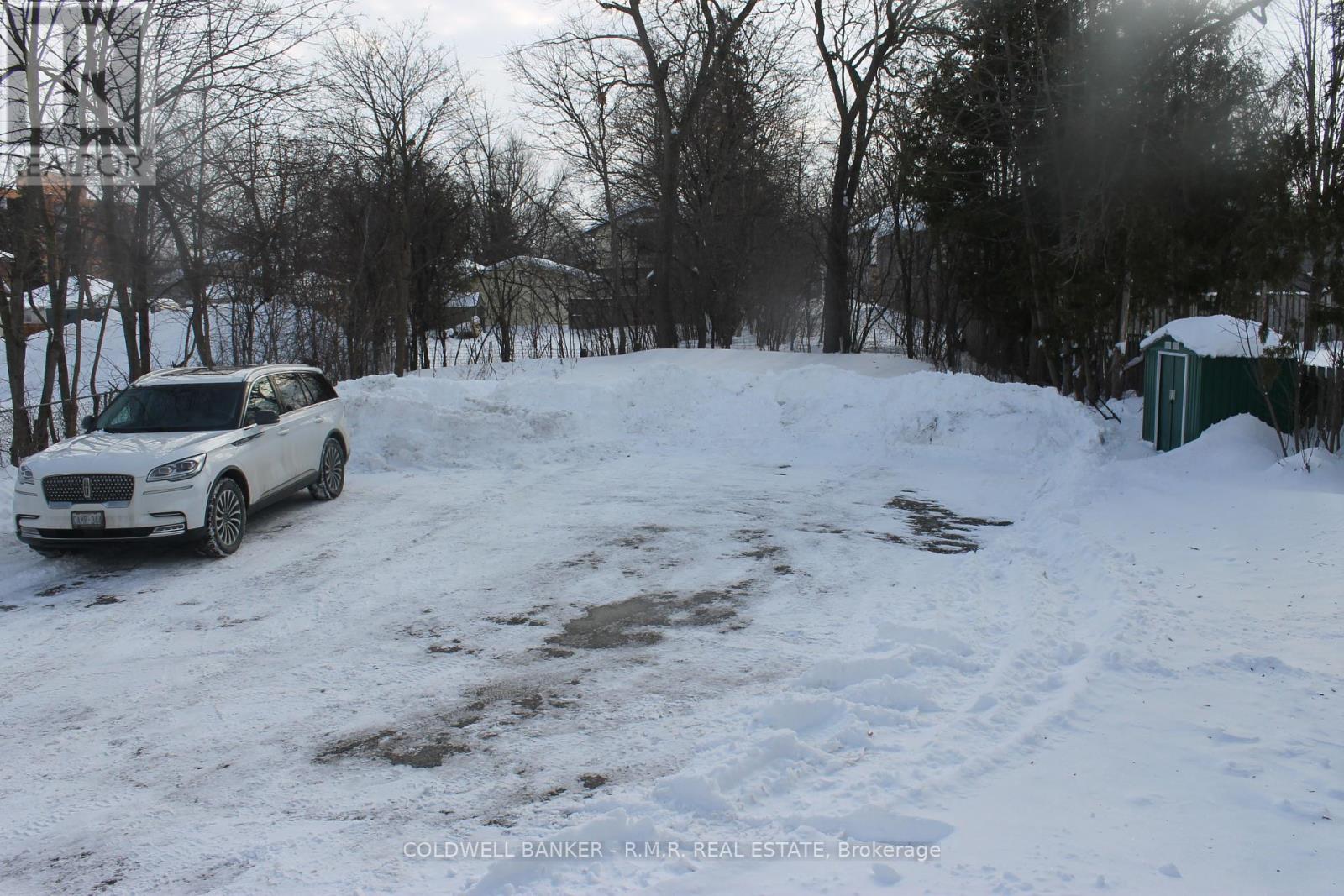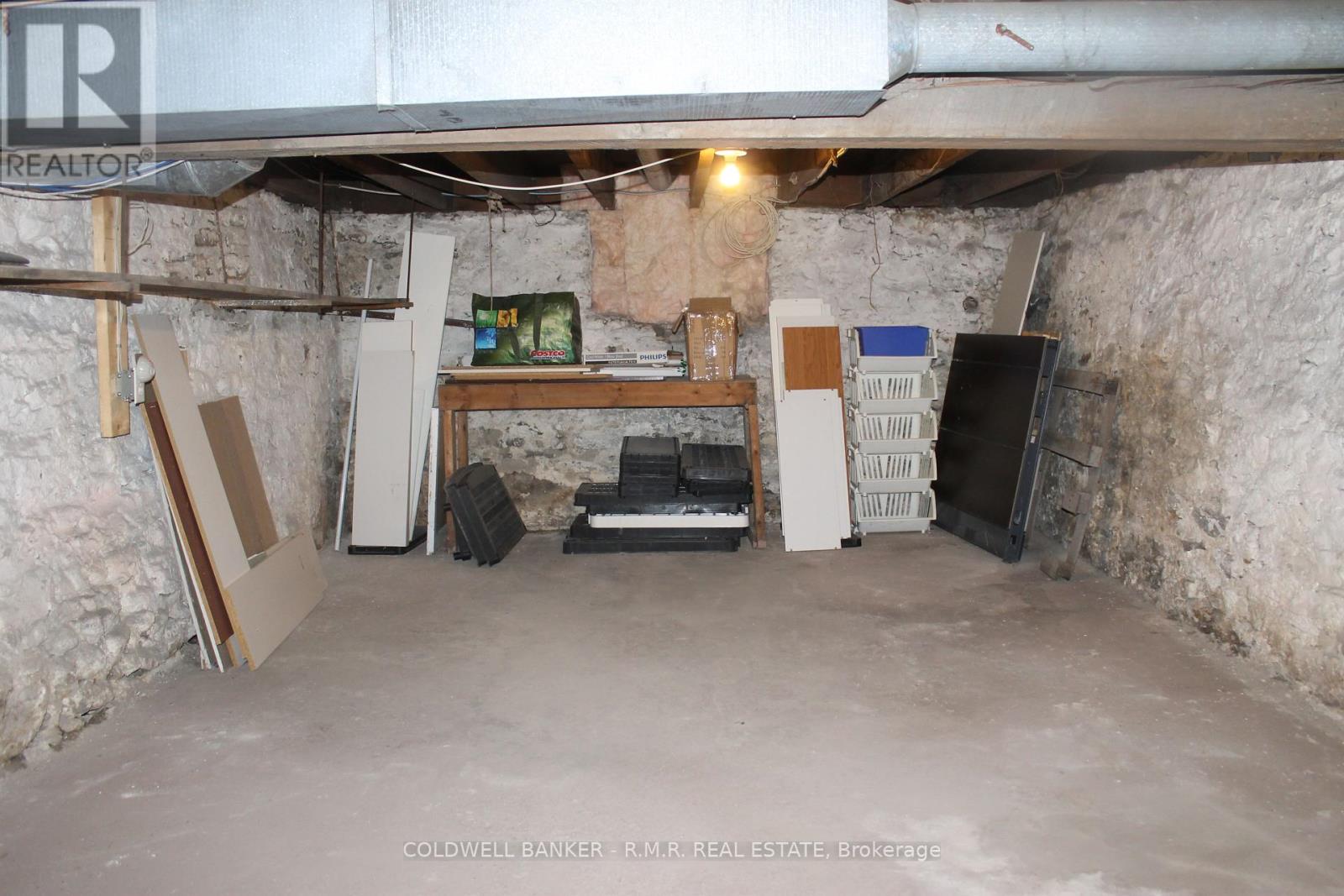221 Kent Street W Kawartha Lakes, Ontario K9V 2Z1
$899,900
Seize a rare opportunity to position your business in the heart of historic downtown Lindsay. This high-visibility commercial space is situated on Kent Street - the main retail & commercial artery through Lindsay - and sets your business up for success. Whether you're looking for a retail spot, an office space or a mixed-use location, this is a prime location for growth and recognition. On Kent Street, you will be surrounded by other thriving businesses, local amenities and a constant flow of foot traffic. Close to Fleming College, Ross Memorial Hospital, major banks, restaurants and much, much more. With the main commercial space located on the first floor, the second floor is equipped with a 2-bedroom apartment, including a 4pc bathroom and kitchen, making this turn key property an Entrepreneurs dream! (id:50886)
Property Details
| MLS® Number | X11951179 |
| Property Type | Single Family |
| Community Name | Lindsay |
| Amenities Near By | Hospital, Park, Public Transit, Schools |
| Community Features | Community Centre |
| Equipment Type | Water Heater - Electric |
| Features | Lighting |
| Parking Space Total | 10 |
| Rental Equipment Type | Water Heater - Electric |
| Structure | Deck, Porch, Shed |
Building
| Bathroom Total | 2 |
| Bedrooms Above Ground | 2 |
| Bedrooms Total | 2 |
| Appliances | Stove, Refrigerator |
| Basement Development | Unfinished |
| Basement Type | Full (unfinished) |
| Construction Style Attachment | Detached |
| Cooling Type | Central Air Conditioning |
| Exterior Finish | Brick |
| Fire Protection | Alarm System, Security System, Smoke Detectors |
| Flooring Type | Linoleum, Carpeted |
| Foundation Type | Stone |
| Half Bath Total | 1 |
| Heating Fuel | Natural Gas |
| Heating Type | Forced Air |
| Stories Total | 2 |
| Type | House |
| Utility Water | Municipal Water |
Land
| Acreage | No |
| Land Amenities | Hospital, Park, Public Transit, Schools |
| Sewer | Sanitary Sewer |
| Size Depth | 198 Ft |
| Size Frontage | 56 Ft ,1 In |
| Size Irregular | 56.1 X 198 Ft |
| Size Total Text | 56.1 X 198 Ft|under 1/2 Acre |
| Zoning Description | Mrc |
Rooms
| Level | Type | Length | Width | Dimensions |
|---|---|---|---|---|
| Second Level | Bathroom | Measurements not available | ||
| Second Level | Primary Bedroom | 3.65 m | 5.48 m | 3.65 m x 5.48 m |
| Second Level | Bedroom 2 | 3 m | 3 m x Measurements not available | |
| Second Level | Living Room | 3.27 m | 2.43 m | 3.27 m x 2.43 m |
| Second Level | Kitchen | 2.43 m | 2.13 m | 2.43 m x 2.13 m |
| Second Level | Pantry | Measurements not available | ||
| Main Level | Mud Room | Measurements not available | ||
| Main Level | Kitchen | Measurements not available |
Utilities
| Cable | Installed |
| Sewer | Installed |
https://www.realtor.ca/real-estate/27867018/221-kent-street-w-kawartha-lakes-lindsay-lindsay
Contact Us
Contact us for more information
Kathryn S Johnson
Salesperson
221 Queen Street
Port Perry, Ontario L9L 1B9
(905) 985-9777
(905) 985-0870
www.cbrmr.com/









































































