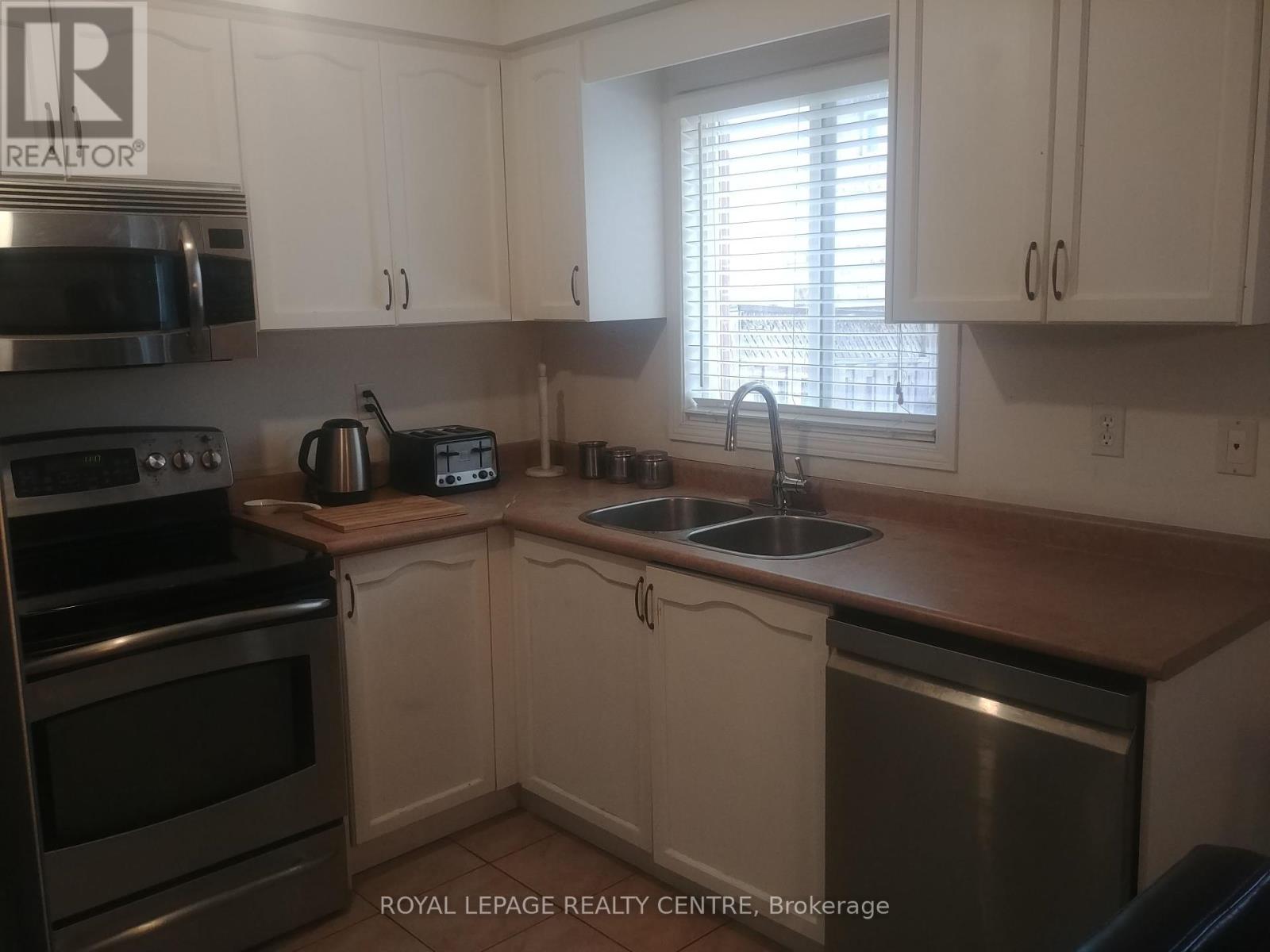2405 Newcastle Crescent Oakville, Ontario L6M 4P8
3 Bedroom
3 Bathroom
Central Air Conditioning
Forced Air
$1,099,000
3-Bedroom Home. Close To Schools, Shopping, Public Transit, Highways, Park, Rec Centre & Oakville Trafalgar Hospital. Fenced In Backyard. New Roof 2024. Unfinished Basement With High Ceilings, 3 Large Bedrooms. Primary Bedroom Has 4-Piece Ensuite Bathroom. **** EXTRAS **** Property Can Be Sold Including Furniture, Negotiable. (id:50886)
Property Details
| MLS® Number | W11951129 |
| Property Type | Single Family |
| Community Name | 1022 - WT West Oak Trails |
| Parking Space Total | 2 |
Building
| Bathroom Total | 3 |
| Bedrooms Above Ground | 3 |
| Bedrooms Total | 3 |
| Appliances | Dishwasher, Dryer, Freezer, Microwave, Refrigerator, Stove, Two Washers |
| Basement Development | Unfinished |
| Basement Type | N/a (unfinished) |
| Construction Style Attachment | Attached |
| Cooling Type | Central Air Conditioning |
| Exterior Finish | Brick |
| Flooring Type | Carpeted, Ceramic |
| Foundation Type | Poured Concrete |
| Half Bath Total | 1 |
| Heating Fuel | Natural Gas |
| Heating Type | Forced Air |
| Stories Total | 2 |
| Type | Row / Townhouse |
| Utility Water | Municipal Water |
Parking
| Attached Garage |
Land
| Acreage | No |
| Sewer | Sanitary Sewer |
| Size Depth | 105 Ft ,10 In |
| Size Frontage | 22 Ft ,6 In |
| Size Irregular | 22.51 X 105.91 Ft |
| Size Total Text | 22.51 X 105.91 Ft |
Rooms
| Level | Type | Length | Width | Dimensions |
|---|---|---|---|---|
| Second Level | Primary Bedroom | 4.62 m | 3.58 m | 4.62 m x 3.58 m |
| Second Level | Bedroom 2 | 4.34 m | 10 m | 4.34 m x 10 m |
| Second Level | Bedroom 3 | 3.81 m | 3.35 m | 3.81 m x 3.35 m |
| Ground Level | Living Room | 5.71 m | 3.22 m | 5.71 m x 3.22 m |
| Ground Level | Dining Room | 5.71 m | 3.22 m | 5.71 m x 3.22 m |
| Ground Level | Kitchen | 3.02 m | 4.85 m | 3.02 m x 4.85 m |
Contact Us
Contact us for more information
Mitch Haq
Broker
Royal LePage Realty Centre
2150 Hurontario Street
Mississauga, Ontario L5B 1M8
2150 Hurontario Street
Mississauga, Ontario L5B 1M8
(905) 279-8300
(905) 279-5344
www.royallepagerealtycentre.ca/



















