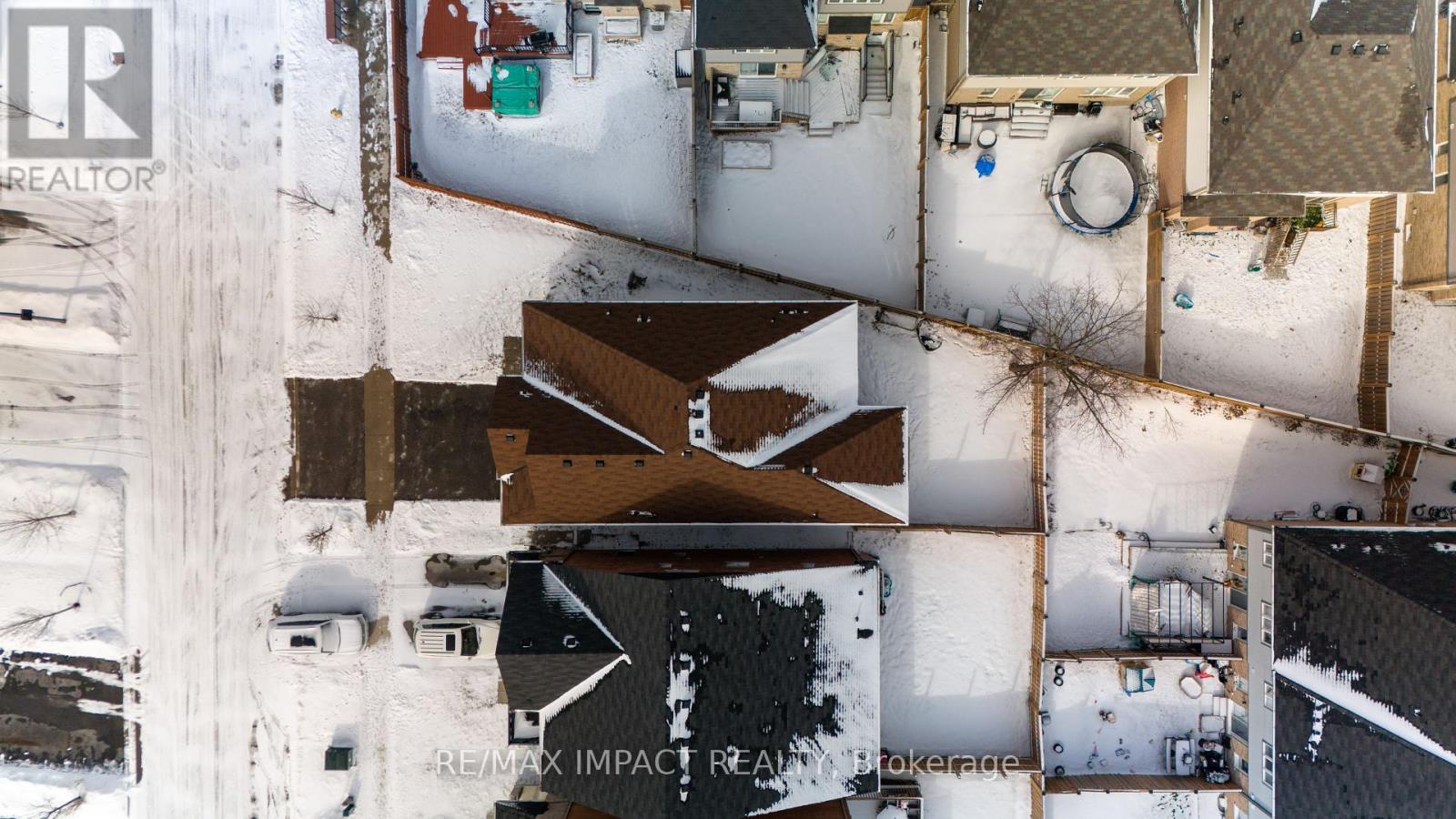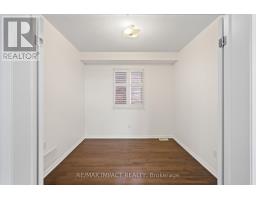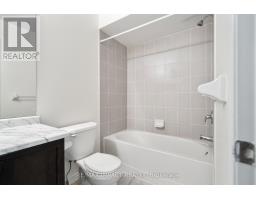56 Bonathon Crescent Clarington, Ontario L1C 5B9
$1,150,000
2-Storey Detached Home In A Desirable Family Neighborhood In Bowmanville, Conveniently Located Close To All Amenities And Highway 401. Beautiful Brick And Stone Exterior On A Premium 56 Ft Corner Lot. Features 4 Bedrooms, 4.5 Bathrooms. Main Living Area Features Open Concept Living With Beautiful Hardwood Flooring And California Shutters Throughout. Large Kitchen Features Granite Countertops And Breakfast Bar, Stainless Steel Appliances, A Dining Area And Walk Out To A Fenced-In Backyard. Spacious Master Bedroom Includes His & Hers Walk-In Closets And 4-Piece Master Bathroom With An Enclosed Privacy Toilet. This Property Also Includes Second Floor Laundry And Plenty Of Basement Storage. (id:50886)
Property Details
| MLS® Number | E11951141 |
| Property Type | Single Family |
| Community Name | Bowmanville |
| Equipment Type | Water Heater |
| Features | Irregular Lot Size |
| Parking Space Total | 4 |
| Rental Equipment Type | Water Heater |
Building
| Bathroom Total | 5 |
| Bedrooms Above Ground | 4 |
| Bedrooms Total | 4 |
| Amenities | Fireplace(s) |
| Appliances | Dishwasher, Dryer, Refrigerator, Stove, Washer |
| Basement Development | Unfinished |
| Basement Type | N/a (unfinished) |
| Construction Style Attachment | Detached |
| Cooling Type | Central Air Conditioning |
| Exterior Finish | Brick, Stone |
| Fireplace Present | Yes |
| Fireplace Total | 1 |
| Flooring Type | Hardwood, Ceramic |
| Foundation Type | Concrete |
| Half Bath Total | 1 |
| Heating Fuel | Natural Gas |
| Heating Type | Forced Air |
| Stories Total | 2 |
| Size Interior | 2,500 - 3,000 Ft2 |
| Type | House |
| Utility Water | Municipal Water |
Parking
| Attached Garage |
Land
| Acreage | No |
| Sewer | Sanitary Sewer |
| Size Frontage | 56 Ft ,8 In |
| Size Irregular | 56.7 Ft |
| Size Total Text | 56.7 Ft |
Rooms
| Level | Type | Length | Width | Dimensions |
|---|---|---|---|---|
| Second Level | Primary Bedroom | 5.67 m | 3.87 m | 5.67 m x 3.87 m |
| Second Level | Sitting Room | 4.22 m | 2.25 m | 4.22 m x 2.25 m |
| Second Level | Bedroom 2 | 3.06 m | 3.96 m | 3.06 m x 3.96 m |
| Second Level | Bedroom 3 | 3.08 m | 3.05 m | 3.08 m x 3.05 m |
| Second Level | Bedroom 4 | 3.32 m | 3.66 m | 3.32 m x 3.66 m |
| Main Level | Great Room | 4.69 m | 4.69 m | 4.69 m x 4.69 m |
| Main Level | Dining Room | 4.91 m | 3.69 m | 4.91 m x 3.69 m |
| Main Level | Office | 3.14 m | 3.05 m | 3.14 m x 3.05 m |
| Main Level | Kitchen | 3.96 m | 2.75 m | 3.96 m x 2.75 m |
| Main Level | Eating Area | 3.96 m | 3.04 m | 3.96 m x 3.04 m |
Utilities
| Cable | Installed |
| Sewer | Installed |
https://www.realtor.ca/real-estate/27866941/56-bonathon-crescent-clarington-bowmanville-bowmanville
Contact Us
Contact us for more information
Derek Edward
Salesperson
(905) 429-1355
derekedward.ca/
www.facebook.com/dealwithderek/
1413 King St E #2
Courtice, Ontario L1E 2J6
(905) 240-6777
(905) 240-6773
www.remax-impact.ca/
www.facebook.com/impactremax/?ref=aymt_homepage_panel















































































