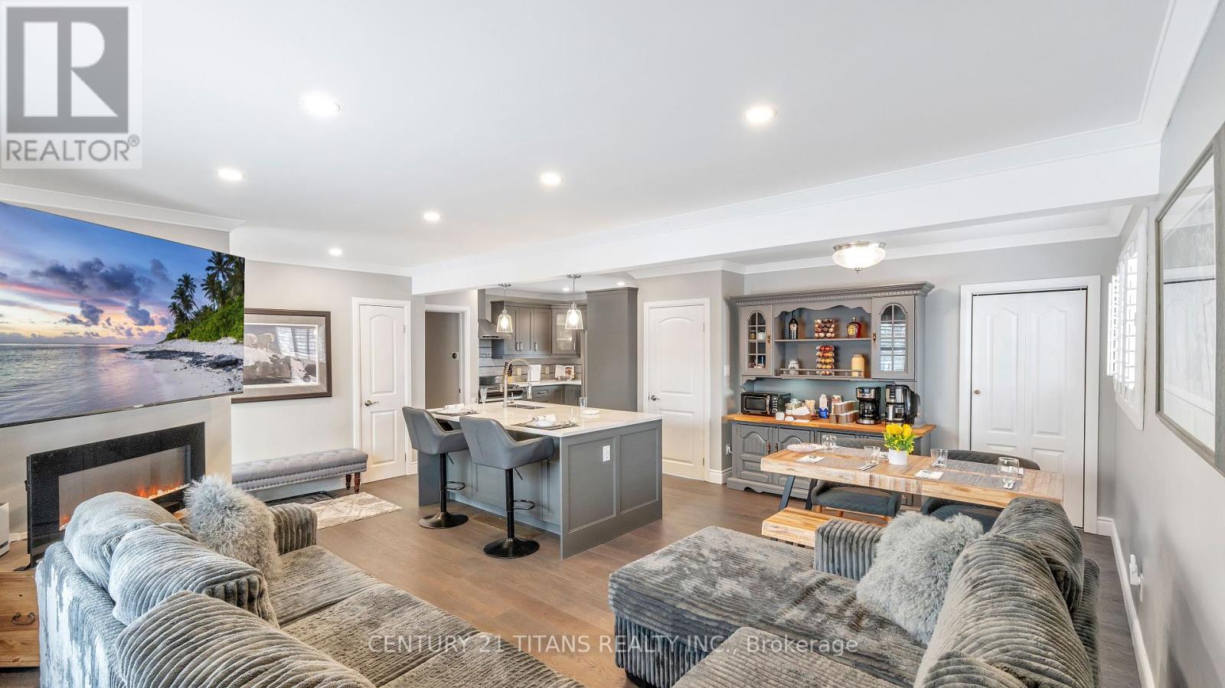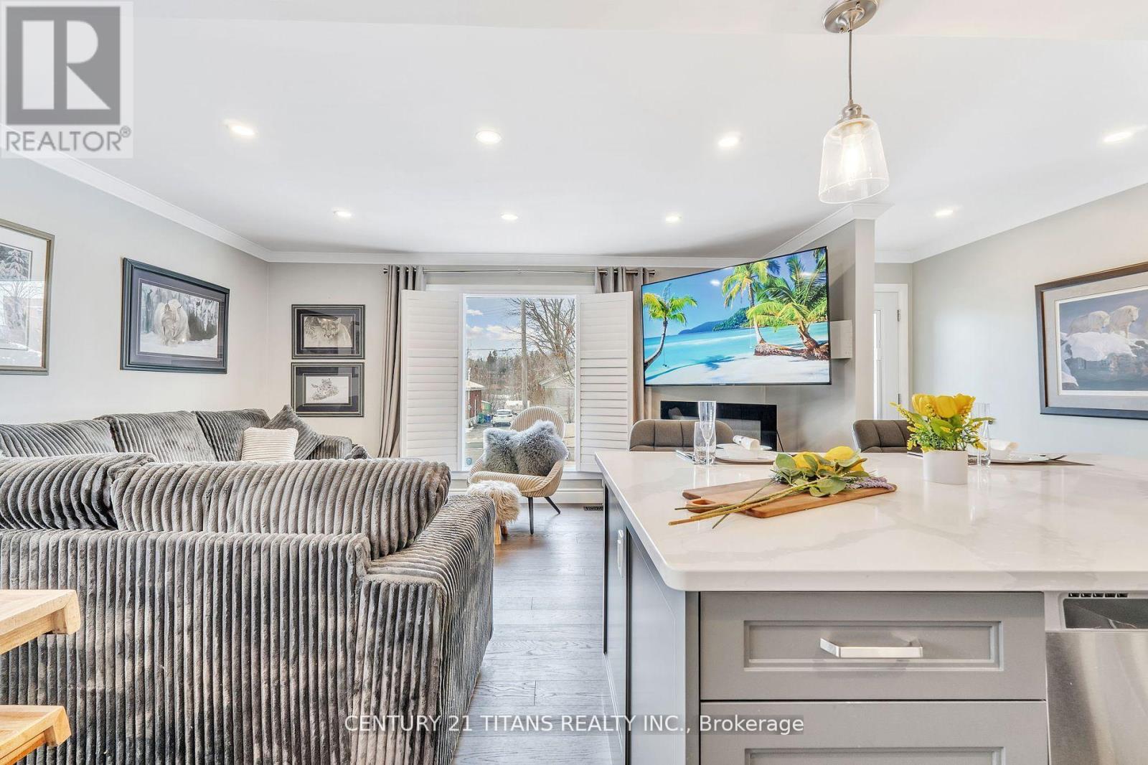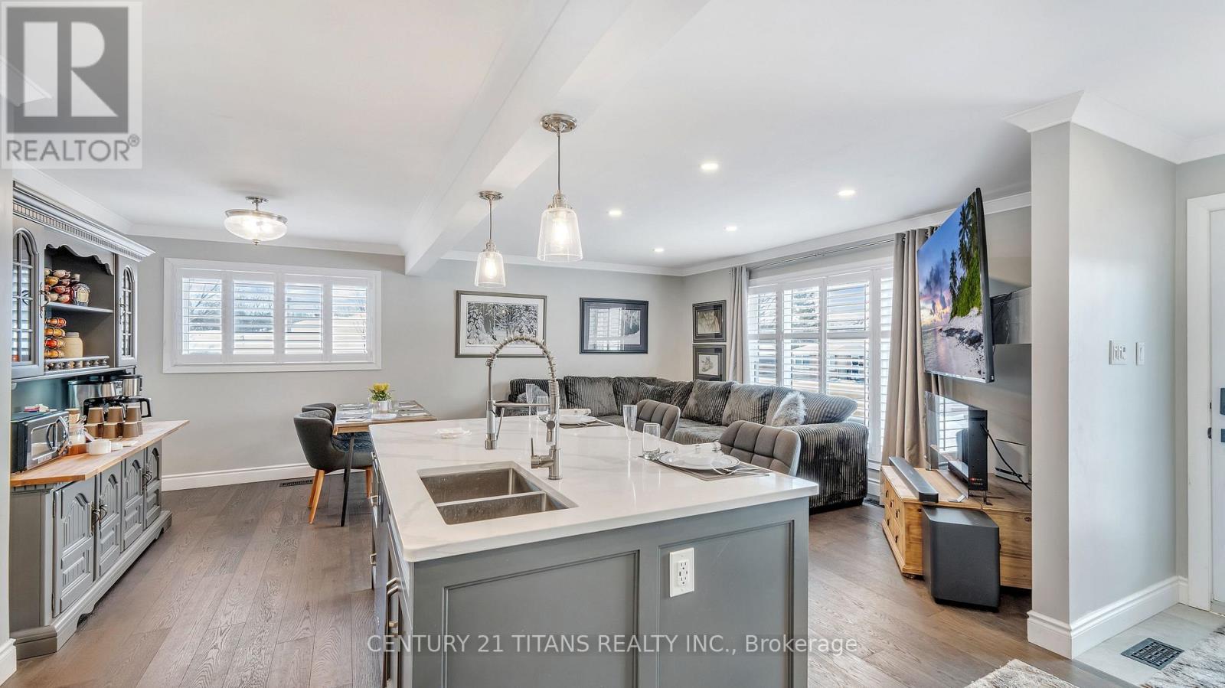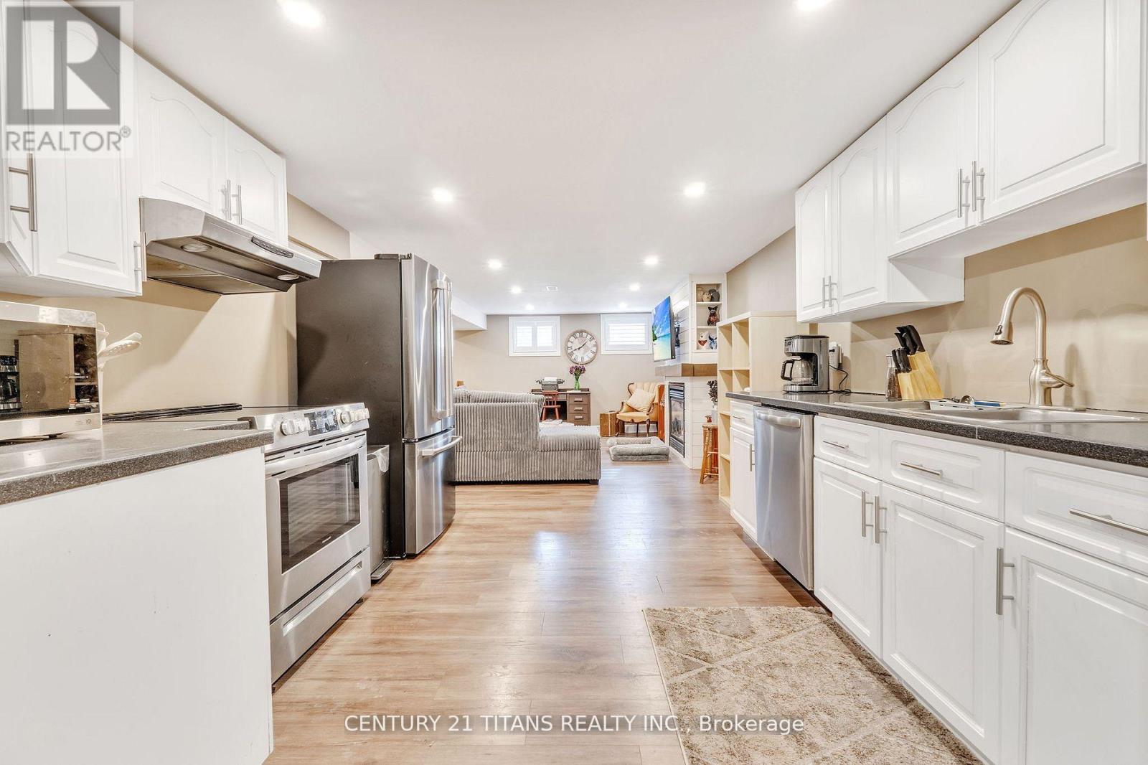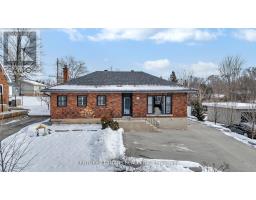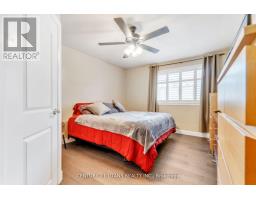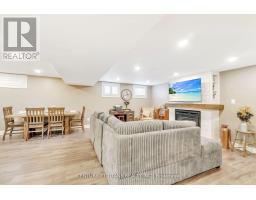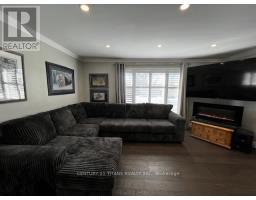1302 Dobbin Avenue Peterborough, Ontario K9J 6A8
$749,000
Your search is over, very pleasant to show. Location, Location, Location, gorgeously renovated with new hardwood flooring on the entire top floor, modernly landscaped, in-law suite in the basement with a separate entrance, gas fire place, fenced backyard, rich Arm stone, a large hot tub which runs both hot and cold, irrigation system, huge parking on a quiet cul de sac which is very close to Hospital, Schools, Shopping and Downtown. The kitchen has been remodeled in 2025 with new cabinets, a beautiful island and gorgeous quartz countertops. MRS. CLEAN LIVES HERE. GET IT BEFORE ITS GONE. OFFERS WILL BE REVIEWED ON FEBRUARY 16th 5:00 PM (id:50886)
Property Details
| MLS® Number | X11951206 |
| Property Type | Single Family |
| Community Name | Monaghan |
| Parking Space Total | 7 |
Building
| Bathroom Total | 3 |
| Bedrooms Above Ground | 3 |
| Bedrooms Below Ground | 1 |
| Bedrooms Total | 4 |
| Appliances | Dryer, Freezer, Hot Tub, Refrigerator, Two Stoves, Washer |
| Architectural Style | Raised Bungalow |
| Basement Development | Finished |
| Basement Features | Walk-up |
| Basement Type | N/a (finished) |
| Construction Style Attachment | Detached |
| Cooling Type | Central Air Conditioning |
| Exterior Finish | Brick, Vinyl Siding |
| Fireplace Present | Yes |
| Flooring Type | Hardwood, Tile |
| Foundation Type | Brick |
| Heating Fuel | Natural Gas |
| Heating Type | Forced Air |
| Stories Total | 1 |
| Type | House |
| Utility Water | Municipal Water |
Parking
| Detached Garage |
Land
| Acreage | No |
| Sewer | Sanitary Sewer |
| Size Depth | 100 Ft ,6 In |
| Size Frontage | 58 Ft ,1 In |
| Size Irregular | 58.1 X 100.57 Ft |
| Size Total Text | 58.1 X 100.57 Ft |
Rooms
| Level | Type | Length | Width | Dimensions |
|---|---|---|---|---|
| Basement | Kitchen | 11.02 m | 9.58 m | 11.02 m x 9.58 m |
| Basement | Bedroom | 12.6 m | 11.02 m | 12.6 m x 11.02 m |
| Basement | Bathroom | 9.45 m | 7.09 m | 9.45 m x 7.09 m |
| Basement | Recreational, Games Room | 23.16 m | 22.67 m | 23.16 m x 22.67 m |
| Main Level | Primary Bedroom | 14.76 m | 11.38 m | 14.76 m x 11.38 m |
| Main Level | Bathroom | 11.29 m | 7.55 m | 11.29 m x 7.55 m |
| Main Level | Bedroom 2 | 11.68 m | 9 m | 11.68 m x 9 m |
| Main Level | Bedroom 3 | 11.68 m | 8.63 m | 11.68 m x 8.63 m |
| Main Level | Kitchen | 13.35 m | 11.68 m | 13.35 m x 11.68 m |
| Main Level | Dining Room | 10.3 m | 8.27 m | 10.3 m x 8.27 m |
| Main Level | Living Room | 16.08 m | 8 m | 16.08 m x 8 m |
| Main Level | Bathroom | 7.87 m | 5.05 m | 7.87 m x 5.05 m |
https://www.realtor.ca/real-estate/27867107/1302-dobbin-avenue-peterborough-monaghan-monaghan
Contact Us
Contact us for more information
Robin Islam
Broker
(416) 788-2685
www.therobinislam.com/
www.facebook.com/Robin.Islam
www.linkedin.com/profile/public-profile-settings?trk=prof-edit-edit-public_profile
2100 Ellesmere Rd Suite 116
Toronto, Ontario M1H 3B7
(416) 289-2155
(416) 289-2156








