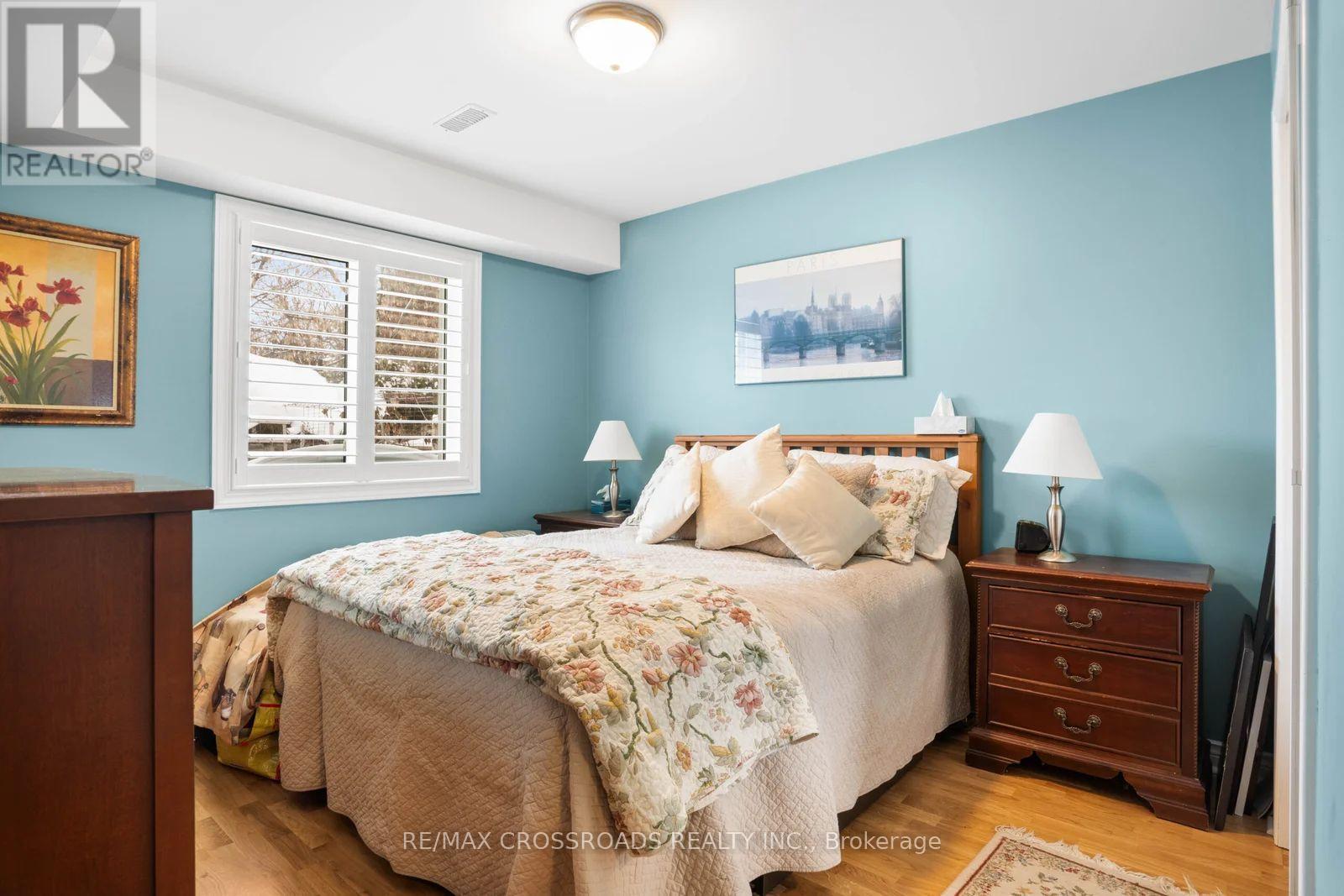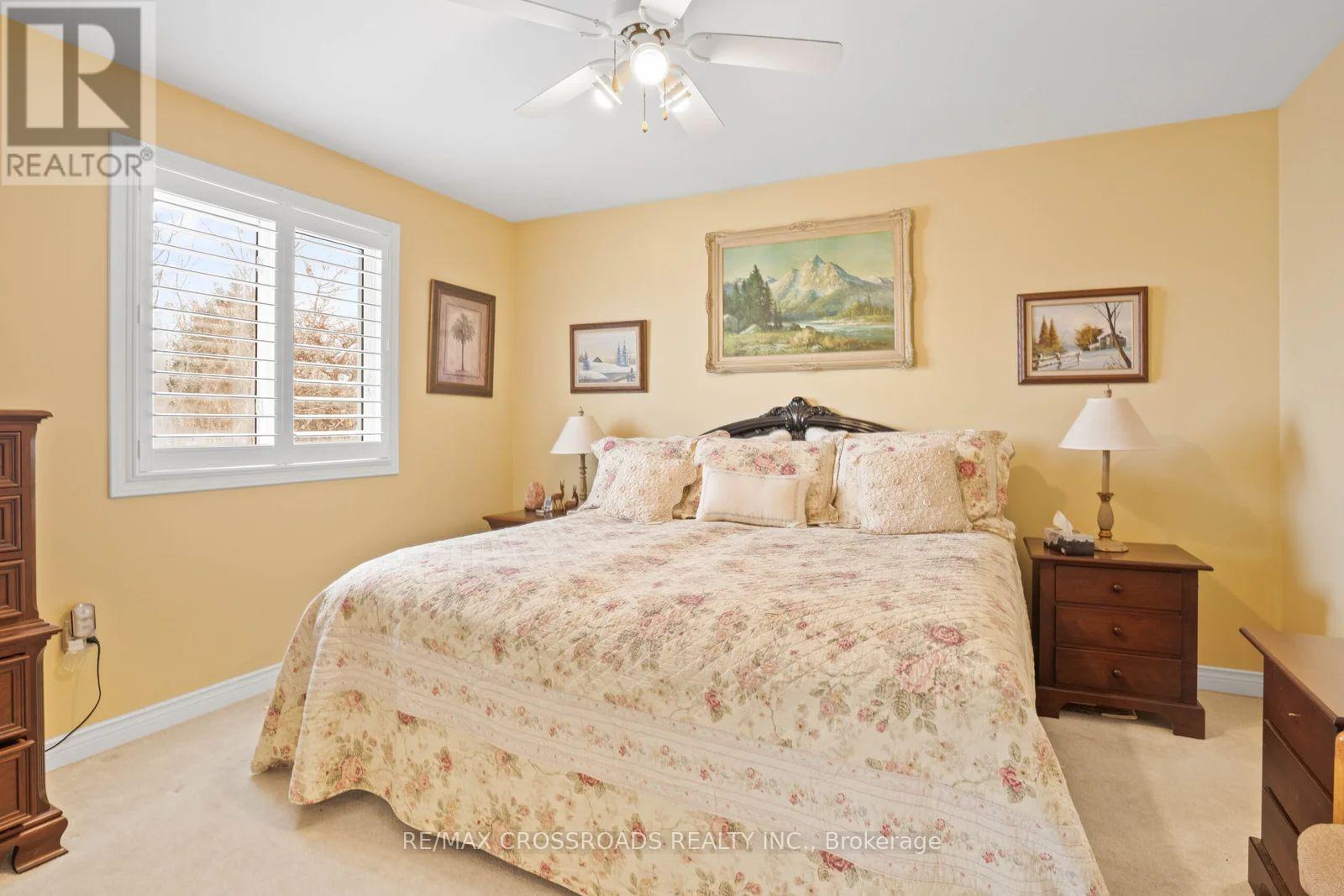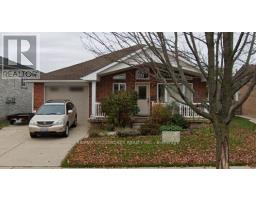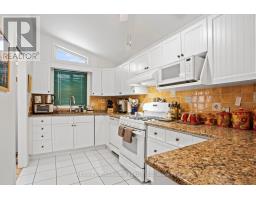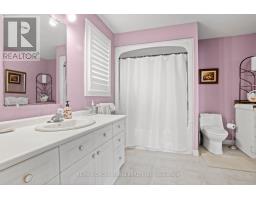111 Killoran Crescent Stratford, Ontario N4Z 1H1
$639,999
Welcome to 111 Killoran Crescent, a stunning 4 bedrooms backsplit located in one of Stratfords unique and quiet neighbourhoods. Perfect for growing family, this meticulously maintained home offers a bright, spacious layout with 4 bedrooms, 2 washrooms, 1.5 spacious car garage, quartz countertops, custom cherry wood fireplace and plenty of rooms to live, work and play. The backyard is fully fenced with a patio area and a number of garden beds, with a 8ft x 10ft garden shed. Enjoy your morning coffee on the lovely covered front porch with the morning sun. Located on a mature crescent just a few minutes walk to Dolan trails, 4-minute drive to Stratford General Hospital, 6-minute drive to University of Waterloo, Stratford Campus. Step inside and discover the large living and dining areas, ideal for family gatherings. Please don't miss the opportunity to make this 111 Killoran Crescent your next home. Schedule a viewing today and see everything this beautiful property has to offer. **** EXTRAS **** Garden Shed (id:50886)
Property Details
| MLS® Number | X11951622 |
| Property Type | Single Family |
| Community Name | Stratford |
| Parking Space Total | 5 |
| Structure | Porch, Shed |
Building
| Bathroom Total | 2 |
| Bedrooms Above Ground | 4 |
| Bedrooms Total | 4 |
| Appliances | Water Heater, Blinds, Dishwasher, Dryer, Refrigerator, Stove, Washer |
| Basement Development | Unfinished |
| Basement Features | Walk-up |
| Basement Type | N/a (unfinished) |
| Construction Style Attachment | Detached |
| Cooling Type | Central Air Conditioning |
| Exterior Finish | Aluminum Siding, Brick |
| Fireplace Present | Yes |
| Fireplace Total | 1 |
| Foundation Type | Poured Concrete |
| Heating Fuel | Natural Gas |
| Heating Type | Forced Air |
| Stories Total | 2 |
| Type | House |
| Utility Water | Municipal Water |
Parking
| Attached Garage | |
| Garage |
Land
| Acreage | No |
| Fence Type | Fenced Yard |
| Sewer | Sanitary Sewer |
| Size Depth | 100 Ft |
| Size Frontage | 50 Ft |
| Size Irregular | 50.07 X 100 Ft |
| Size Total Text | 50.07 X 100 Ft|under 1/2 Acre |
| Zoning Description | R1 |
Rooms
| Level | Type | Length | Width | Dimensions |
|---|---|---|---|---|
| Second Level | Bedroom | 3.42 m | 3.3 m | 3.42 m x 3.3 m |
| Second Level | Primary Bedroom | 4.03 m | 3.86 m | 4.03 m x 3.86 m |
| Second Level | Bathroom | 2.84 m | 3.14 m | 2.84 m x 3.14 m |
| Second Level | Bedroom | 3.68 m | 3.14 m | 3.68 m x 3.14 m |
| Main Level | Bathroom | 2.23 m | 2.51 m | 2.23 m x 2.51 m |
| Main Level | Bedroom | 3.35 m | 4.21 m | 3.35 m x 4.21 m |
| Main Level | Eating Area | 3.02 m | 3.7 m | 3.02 m x 3.7 m |
| Main Level | Dining Room | 3.86 m | 3.25 m | 3.86 m x 3.25 m |
| Main Level | Family Room | 3.98 m | 5.94 m | 3.98 m x 5.94 m |
| Main Level | Kitchen | 3.02 m | 5.13 m | 3.02 m x 5.13 m |
| Main Level | Living Room | 3.78 m | 4.36 m | 3.78 m x 4.36 m |
https://www.realtor.ca/real-estate/27867975/111-killoran-crescent-stratford-stratford
Contact Us
Contact us for more information
Julie B. Cabalfin
Salesperson
312 - 305 Milner Avenue
Toronto, Ontario M1B 3V4
(416) 491-4002
(416) 756-1267















