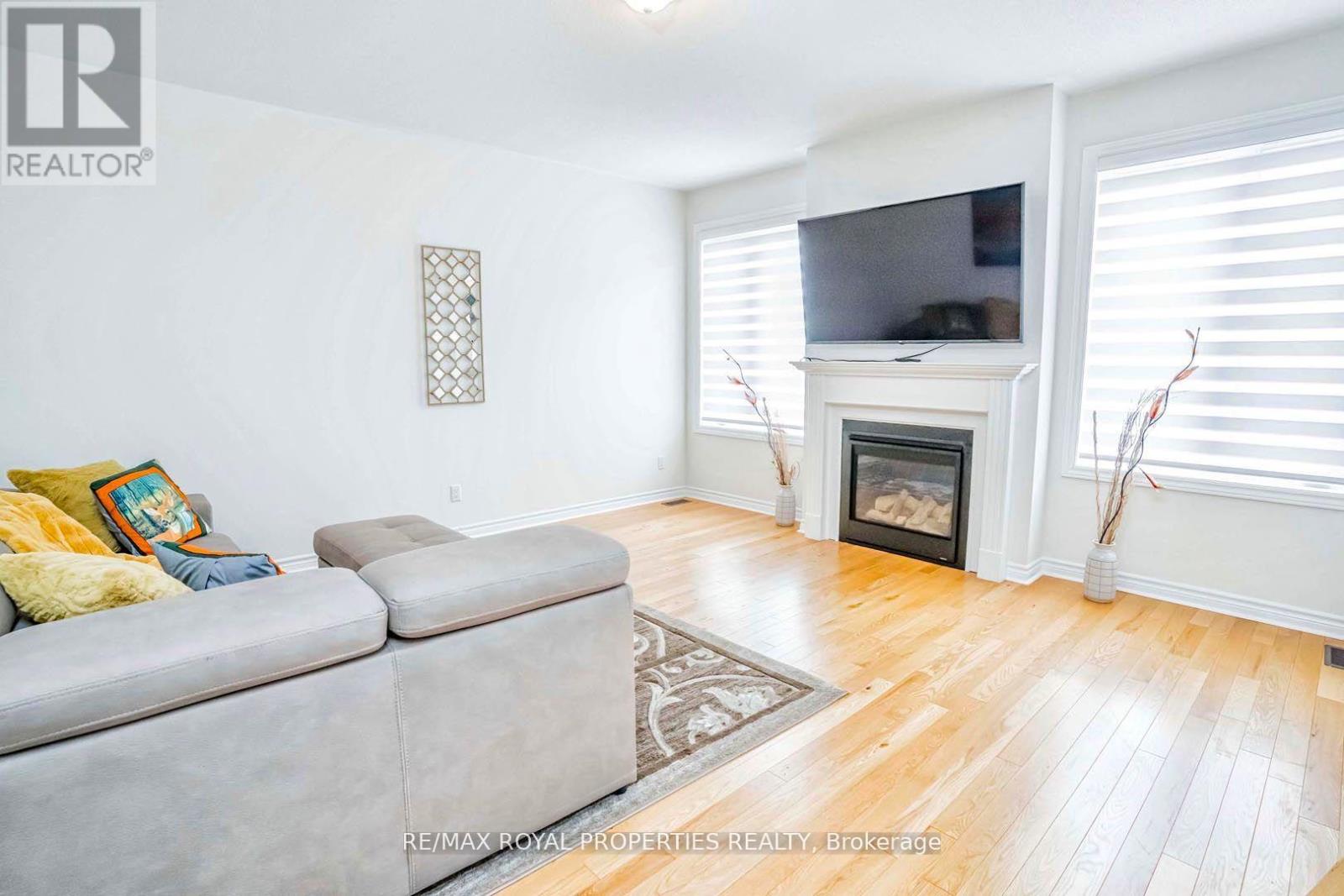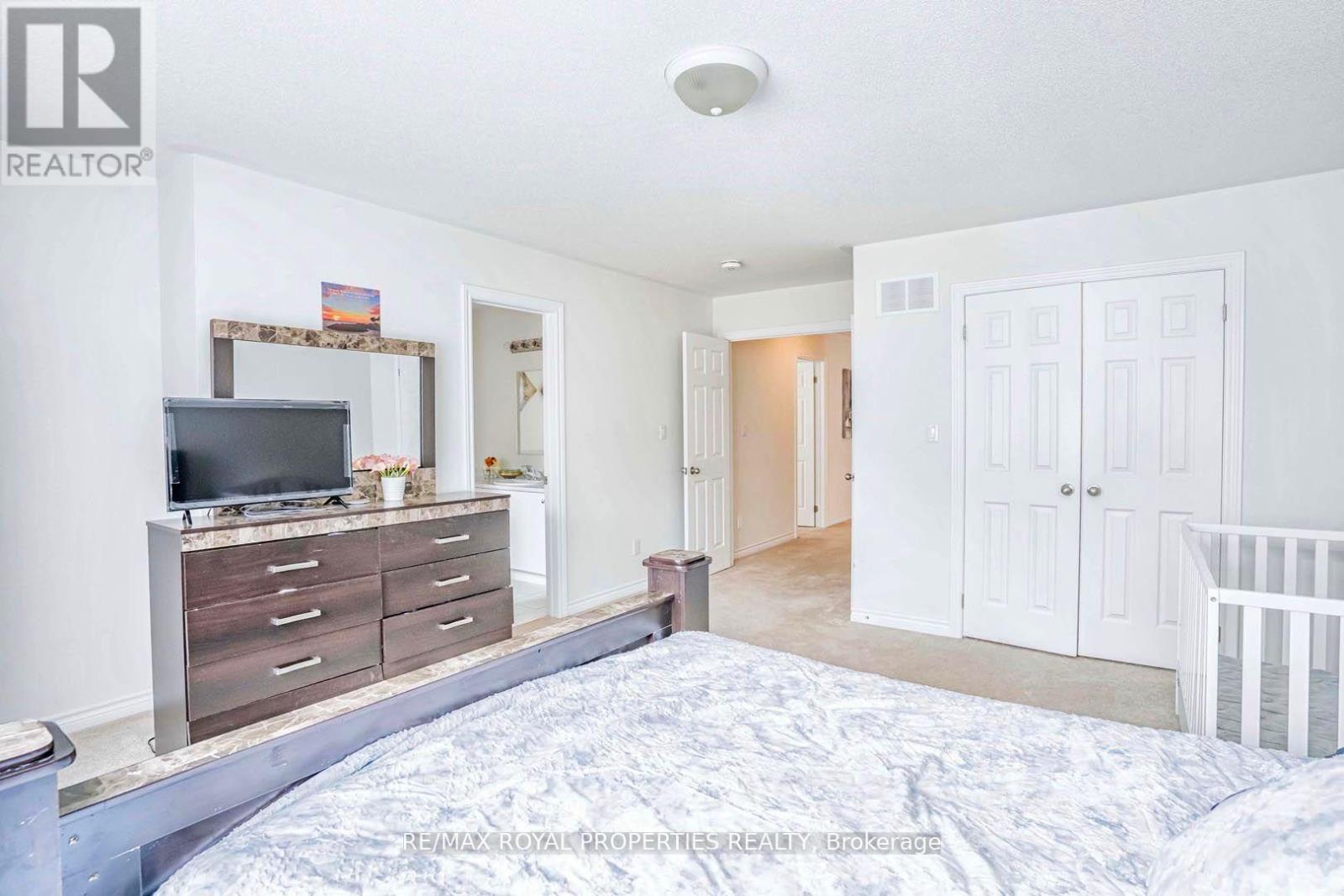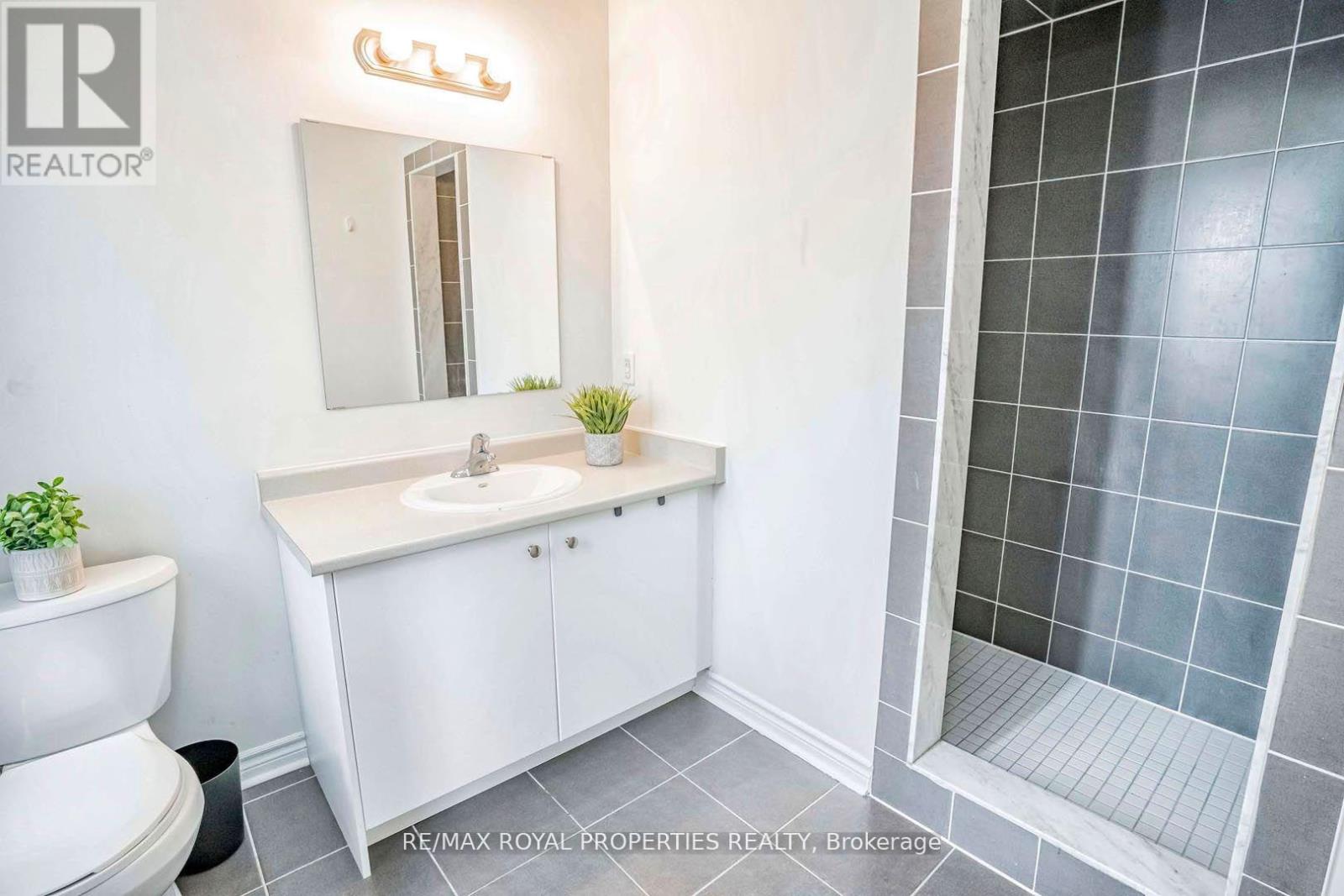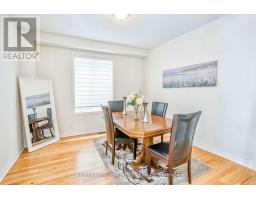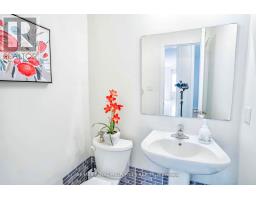1877 Castlepoint Drive Oshawa, Ontario L1K 0M9
$1,299,900
This Gorgeous Greycrest Home Model Is Know As The Stonebrook W/ 4+2 Bedrooms and 6 Bathrooms. In Highly North Oshawa Neighborhood. New Finished Basement with A separate side Entrance, 2 BR & 2 Washrooms and Den. This All Brick Open Concept Home Comes W/ Upgrades Throughout, Featuring 9' Ceilings On Main Floor, Beautiful Spiral Solid Oak Staircase, Kitchen Island Is Granite W/ Eat Up Breakfast Bar, Family Room W/ Gas Fireplace. Located in a family-friendly neighborhood, this home is within Walking Distance To (All Amenities) schools, Ontario Tech University and close to major highways, Shopping Mall, Walmart, Home Depot, Cineplex, Public Transit, Parks, Shopping Plaza, Schools and More..!! **** EXTRAS **** All Light Fixtures, 2 Refrigerator & Stove, B/I Dishwasher, 2 Washers & 2 Dryers. (id:50886)
Property Details
| MLS® Number | E11951636 |
| Property Type | Single Family |
| Community Name | Taunton |
| Amenities Near By | Hospital, Park, Schools, Public Transit |
| Features | Irregular Lot Size |
| Parking Space Total | 4 |
Building
| Bathroom Total | 6 |
| Bedrooms Above Ground | 4 |
| Bedrooms Below Ground | 3 |
| Bedrooms Total | 7 |
| Appliances | Central Vacuum |
| Basement Development | Finished |
| Basement Features | Separate Entrance |
| Basement Type | N/a (finished) |
| Construction Style Attachment | Detached |
| Cooling Type | Central Air Conditioning |
| Exterior Finish | Brick |
| Fireplace Present | Yes |
| Flooring Type | Hardwood, Laminate, Ceramic |
| Foundation Type | Block |
| Half Bath Total | 1 |
| Heating Fuel | Natural Gas |
| Heating Type | Forced Air |
| Stories Total | 2 |
| Size Interior | 2,500 - 3,000 Ft2 |
| Type | House |
| Utility Water | Municipal Water |
Parking
| Attached Garage |
Land
| Acreage | No |
| Land Amenities | Hospital, Park, Schools, Public Transit |
| Sewer | Sanitary Sewer |
| Size Depth | 109 Ft ,10 In |
| Size Frontage | 36 Ft ,1 In |
| Size Irregular | 36.1 X 109.9 Ft |
| Size Total Text | 36.1 X 109.9 Ft |
Rooms
| Level | Type | Length | Width | Dimensions |
|---|---|---|---|---|
| Second Level | Primary Bedroom | 4.14 m | 4.75 m | 4.14 m x 4.75 m |
| Second Level | Bedroom 2 | 3.5 m | 3.5 m | 3.5 m x 3.5 m |
| Second Level | Bedroom 3 | 3.35 m | 3.66 m | 3.35 m x 3.66 m |
| Second Level | Bedroom 4 | 5.2 m | 3.9 m | 5.2 m x 3.9 m |
| Basement | Bedroom 5 | 3.2 m | 3.4 m | 3.2 m x 3.4 m |
| Basement | Kitchen | 3.1 m | 2.8 m | 3.1 m x 2.8 m |
| Basement | Living Room | 3.23 m | 3.2 m | 3.23 m x 3.2 m |
| Basement | Bedroom | 3.35 m | 3.33 m | 3.35 m x 3.33 m |
| Main Level | Dining Room | 3.72 m | 3.66 m | 3.72 m x 3.66 m |
| Main Level | Great Room | 4.63 m | 4.75 m | 4.63 m x 4.75 m |
| Main Level | Kitchen | 3.77 m | 3.55 m | 3.77 m x 3.55 m |
| Main Level | Eating Area | 2.77 m | 3.35 m | 2.77 m x 3.35 m |
https://www.realtor.ca/real-estate/27867955/1877-castlepoint-drive-oshawa-taunton-taunton
Contact Us
Contact us for more information
Kamali Shanmugalingam
Broker
(647) 864-1051
www.kamalihomes.com/
19 - 7595 Markham Road
Markham, Ontario L3S 0B6
(905) 554-0101
(416) 321-0150





