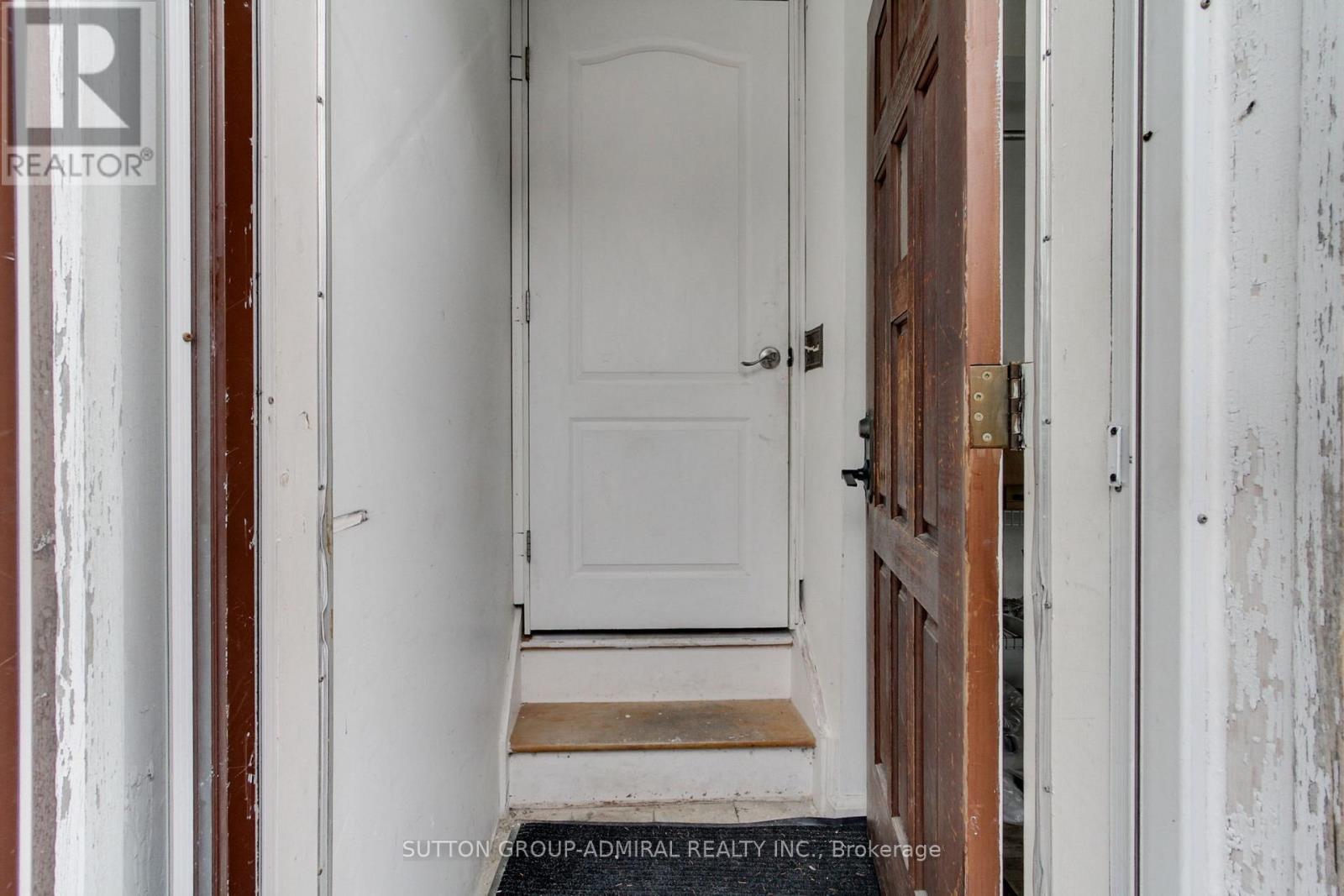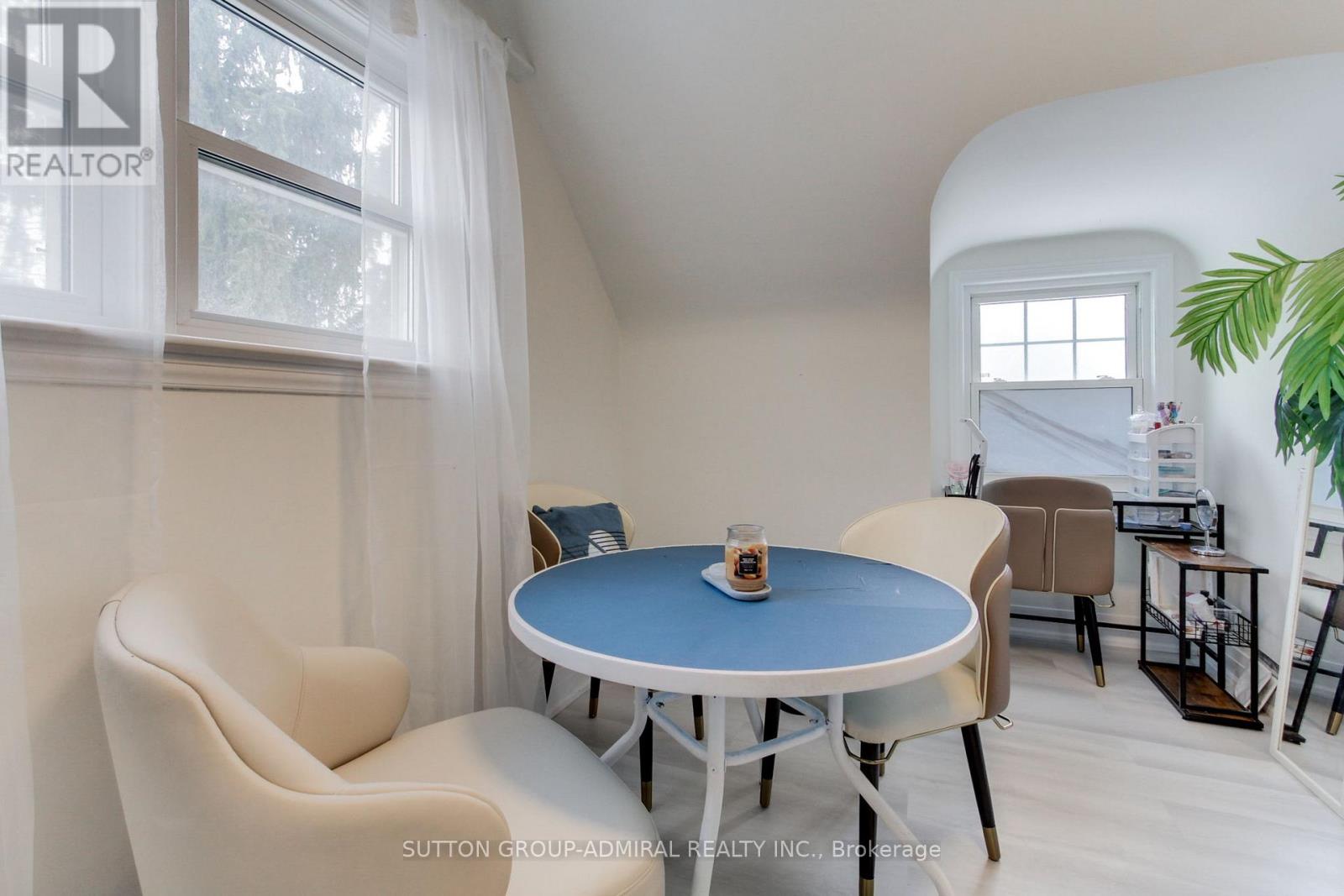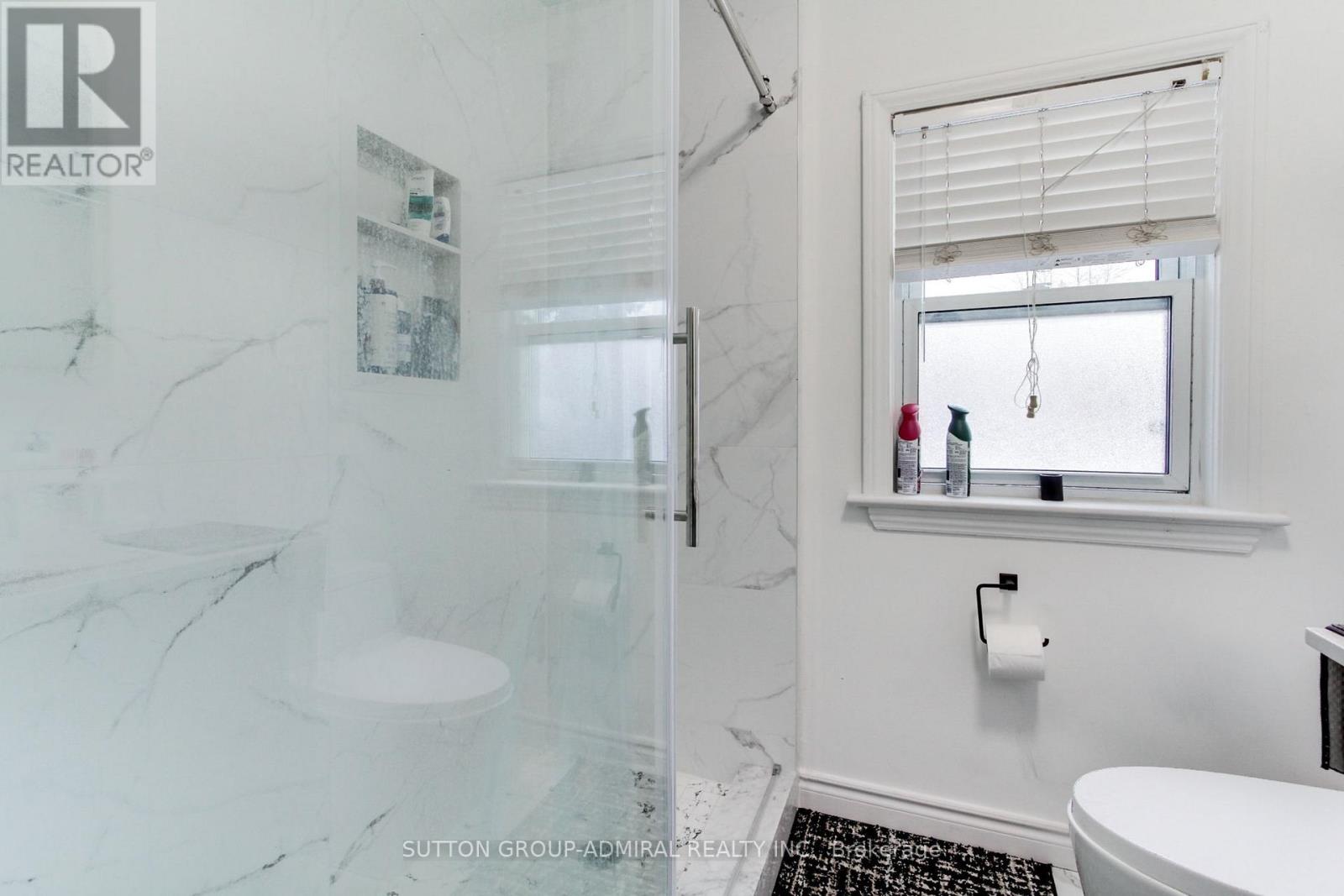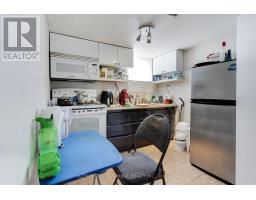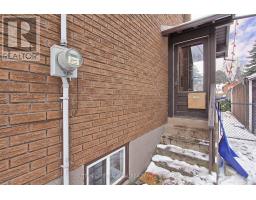10 Dromore Crescent Toronto, Ontario M2R 2H5
$1,329,000
Attention To Builders, Renovators, And Investors, Great Opportunity, Large Lot. Potential Of Severance Into Two Lots. 3 Self Contained Units With $6,000.00 Monthly Rental Income Plus Utilities. Centrally Located. Steps To Hurwich Education Centre (Associated Hebrew Schools Of Toronto). TTC At The Doorstep, Shopping, 10 Min Bus Drive To Yonge And Finch Subway. Located Amongst Multi Million Monster Properties. Buy Now Collect Rent, Build Later, Great Tenants. First And Second Floor Is Fully Renovated. **** EXTRAS **** 3 Kitchen, 3 Bathroom, Detached 2 Car Garage. Main Floor 2 Bdrms Pays $2,700.00 Plus Utilities, 2nd Floor 1 Bdrm $1,800.00 Plus Utilities, Basement Bachelor Unit Pays $1,500.00 Plus Utilities. (id:50886)
Property Details
| MLS® Number | C11951605 |
| Property Type | Single Family |
| Neigbourhood | North York |
| Community Name | Newtonbrook West |
| Parking Space Total | 8 |
Building
| Bathroom Total | 3 |
| Bedrooms Above Ground | 3 |
| Bedrooms Total | 3 |
| Basement Features | Apartment In Basement, Separate Entrance |
| Basement Type | N/a |
| Construction Style Attachment | Detached |
| Cooling Type | Central Air Conditioning |
| Exterior Finish | Brick |
| Foundation Type | Unknown |
| Heating Fuel | Natural Gas |
| Heating Type | Forced Air |
| Stories Total | 2 |
| Type | House |
| Utility Water | Municipal Water |
Parking
| Detached Garage |
Land
| Acreage | No |
| Sewer | Sanitary Sewer |
| Size Depth | 125 Ft ,1 In |
| Size Frontage | 63 Ft ,2 In |
| Size Irregular | 63.23 X 125.12 Ft |
| Size Total Text | 63.23 X 125.12 Ft |
| Zoning Description | Residential |
Rooms
| Level | Type | Length | Width | Dimensions |
|---|---|---|---|---|
| Basement | Kitchen | Measurements not available | ||
| Basement | Recreational, Games Room | -3.0 | ||
| Basement | Bathroom | Measurements not available | ||
| Main Level | Kitchen | Measurements not available | ||
| Main Level | Primary Bedroom | Measurements not available | ||
| Main Level | Bedroom 2 | Measurements not available | ||
| Main Level | Bathroom | Measurements not available | ||
| Upper Level | Kitchen | Measurements not available | ||
| Upper Level | Bedroom 3 | Measurements not available | ||
| Upper Level | Bathroom | Measurements not available |
Contact Us
Contact us for more information
Alex Chalmiev
Salesperson
1206 Centre Street
Thornhill, Ontario L4J 3M9
(416) 739-7200
(416) 739-9367
www.suttongroupadmiral.com/








