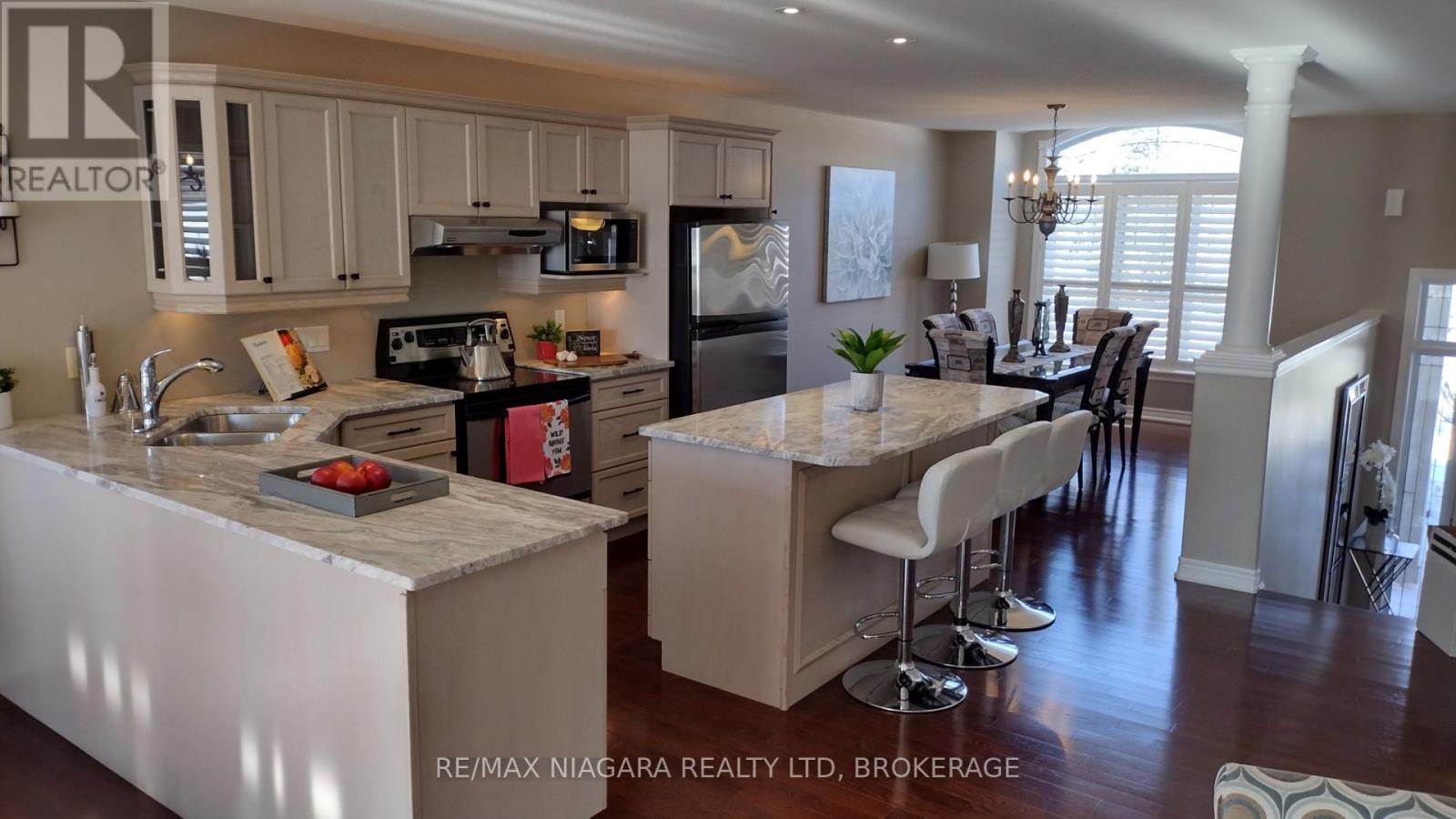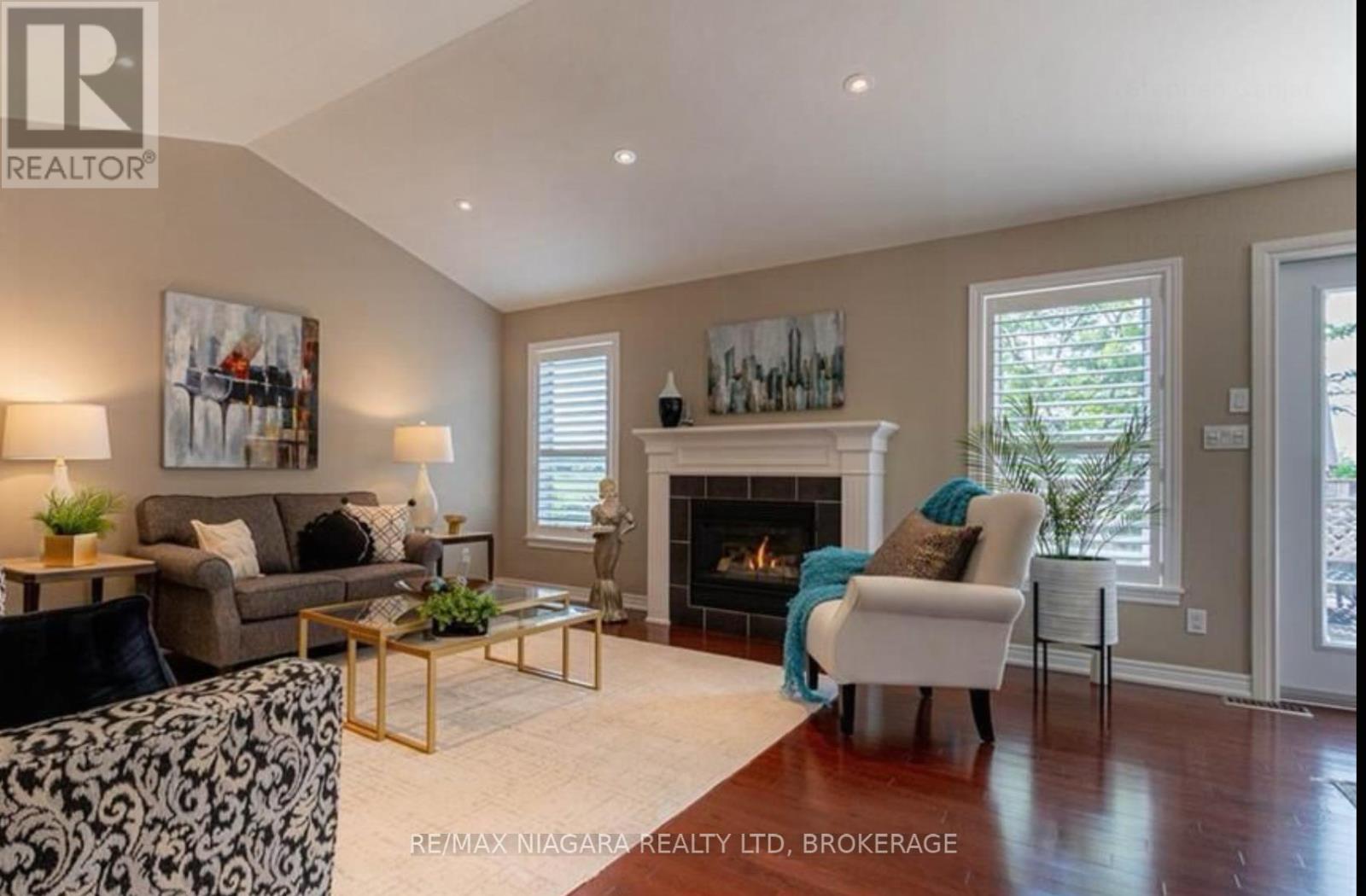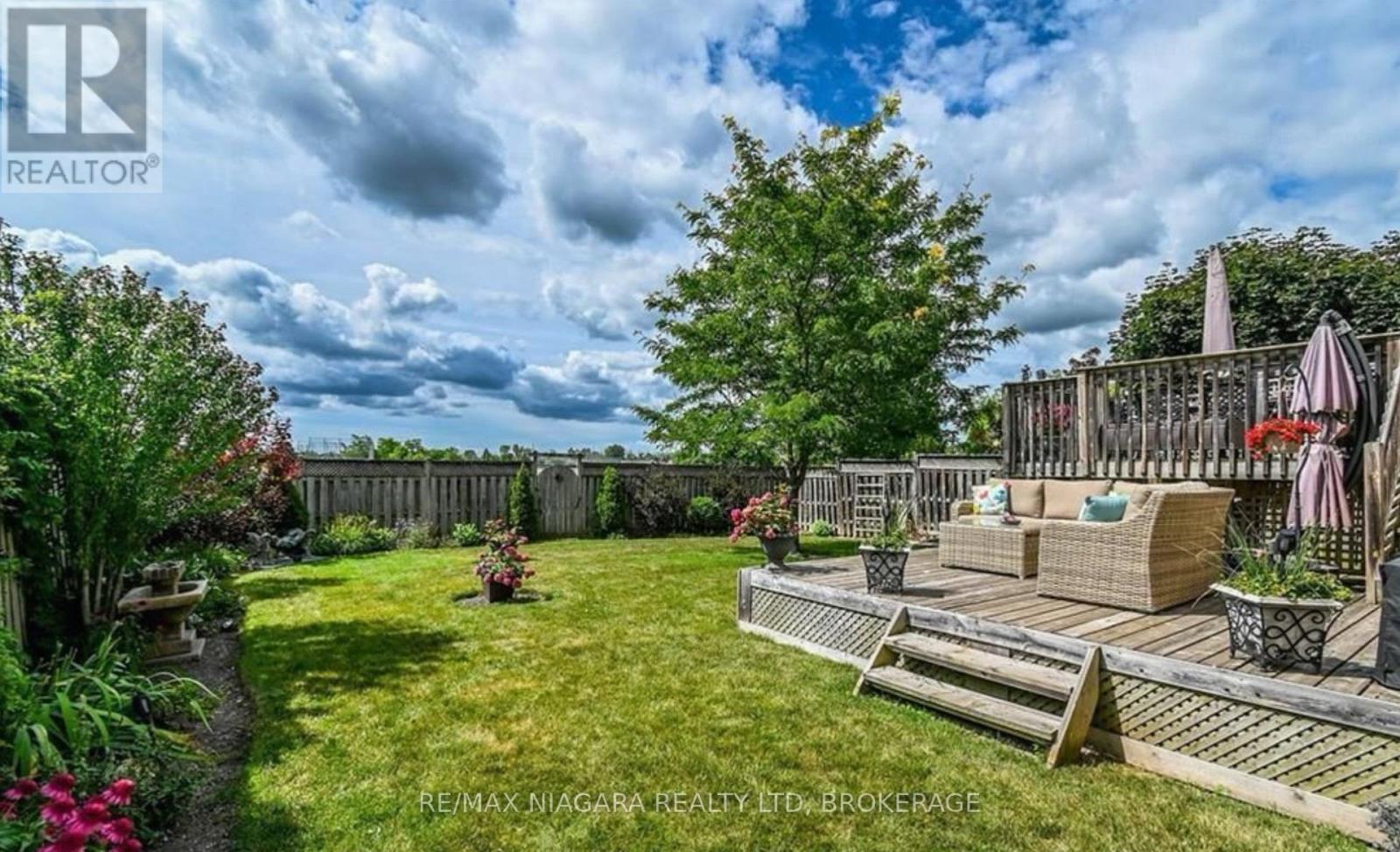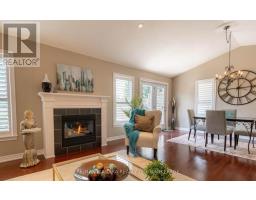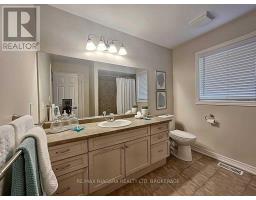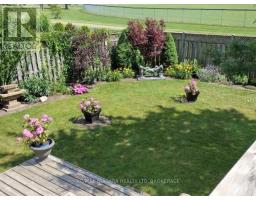3934 Weinbrenner Road Niagara Falls, Ontario L2G 7Y3
$897,000
Imagine coming home every day to this wonderful 2+2 Bedroom Raised Bungaloft! This stunning open plan home is nestled beside a serene park. A perfect layout for entertaining or just chilling with over 2600 sq ft of total living space. Hardwood floors throughout. Enjoy a true Great room with large windows letting in an abundance of natural light, a vaulted ceiling, and a fireplace. Adjoining is a walk out to a wonderful 2-tiered deck with a gas BBQ hookup, overlooking the private fenced backyard filled with perennials and views of the park beyond. A bright kitchen, complete with updated stone countertops and stainless steel appliances, opens onto the formal dining area. Main floor spacious bedroom with large closet and picture window overlooking the backyard. Handy main floor laundry. The primary bedroom retreat showcases a vaulted ceiling, walk-in closet, and a full ensuite with a separate shower and jetted soaker tub. A few steps down find the oversize recreation room, two additional expansive bedrooms, all with extra-large windows letting in natural light to brighten the space, and a storage area.Recent Updates: Shingles (2021), garden doors (2021), on-demand hot water system, California shutters, designer light fixtures, pot lights.Conveniently located: Just minutes to Chippawa shops, restaurants, and golf courses, the Welland River and boat ramp! A scenic 10-minute drive to The Falls, parkway parks, casinos, attractions of Niagara Falls, Costco and the new hospital (2028)! (id:50886)
Property Details
| MLS® Number | X11951611 |
| Property Type | Single Family |
| Community Name | 223 - Chippawa |
| Amenities Near By | Marina, Park |
| Easement | Unknown |
| Equipment Type | Water Heater - Tankless |
| Features | Backs On Greenbelt, Flat Site, Lighting, Level, Sump Pump |
| Parking Space Total | 6 |
| Rental Equipment Type | Water Heater - Tankless |
| Structure | Deck, Shed |
Building
| Bathroom Total | 2 |
| Bedrooms Above Ground | 2 |
| Bedrooms Below Ground | 2 |
| Bedrooms Total | 4 |
| Amenities | Fireplace(s) |
| Appliances | Garage Door Opener Remote(s), Central Vacuum, Water Heater - Tankless, Water Meter, Dishwasher, Dryer, Microwave, Refrigerator, Stove, Washer |
| Architectural Style | Raised Bungalow |
| Basement Development | Finished |
| Basement Type | Full (finished) |
| Construction Style Attachment | Detached |
| Cooling Type | Central Air Conditioning |
| Exterior Finish | Vinyl Siding, Brick |
| Fire Protection | Smoke Detectors |
| Fireplace Present | Yes |
| Fireplace Total | 1 |
| Foundation Type | Poured Concrete |
| Heating Fuel | Natural Gas |
| Heating Type | Forced Air |
| Stories Total | 1 |
| Size Interior | 1,500 - 2,000 Ft2 |
| Type | House |
| Utility Water | Municipal Water |
Parking
| Attached Garage | |
| Garage |
Land
| Acreage | No |
| Land Amenities | Marina, Park |
| Landscape Features | Landscaped |
| Sewer | Sanitary Sewer |
| Size Frontage | 50.03 M |
| Size Irregular | 50 X 120 Acre |
| Size Total Text | 50 X 120 Acre|under 1/2 Acre |
| Zoning Description | R1 |
Rooms
| Level | Type | Length | Width | Dimensions |
|---|---|---|---|---|
| Second Level | Primary Bedroom | 5.35 m | 3.67 m | 5.35 m x 3.67 m |
| Second Level | Bathroom | Measurements not available | ||
| Basement | Bedroom | 4.89 m | 3.07 m | 4.89 m x 3.07 m |
| Basement | Recreational, Games Room | 7.02 m | 5.88 m | 7.02 m x 5.88 m |
| Basement | Bedroom | 4.47 m | 3.81 m | 4.47 m x 3.81 m |
| Main Level | Great Room | 7.01 m | 4.18 m | 7.01 m x 4.18 m |
| Main Level | Dining Room | 3.25 m | 3.31 m | 3.25 m x 3.31 m |
| Main Level | Kitchen | 4.38 m | 4.29 m | 4.38 m x 4.29 m |
| Main Level | Bedroom | 5.16 m | 3.78 m | 5.16 m x 3.78 m |
| Main Level | Bathroom | Measurements not available |
Utilities
| Cable | Installed |
| Wireless | Available |
| Sewer | Installed |
Contact Us
Contact us for more information
Stephanie Doan-Lynds
Salesperson
5627 Main St
Niagara Falls, Ontario L2G 5Z3
(905) 356-9600
(905) 374-0241
www.remaxniagara.ca/





