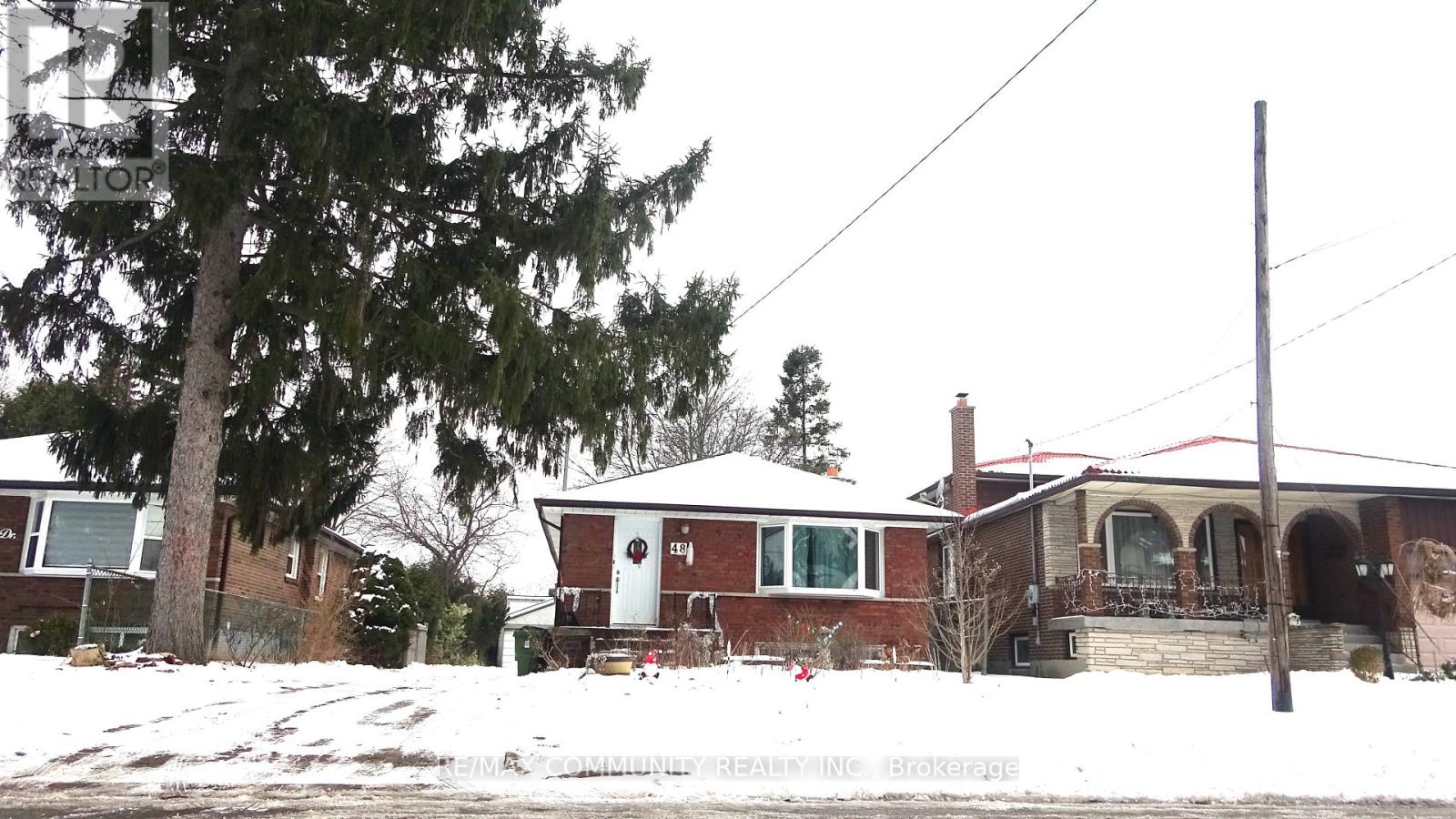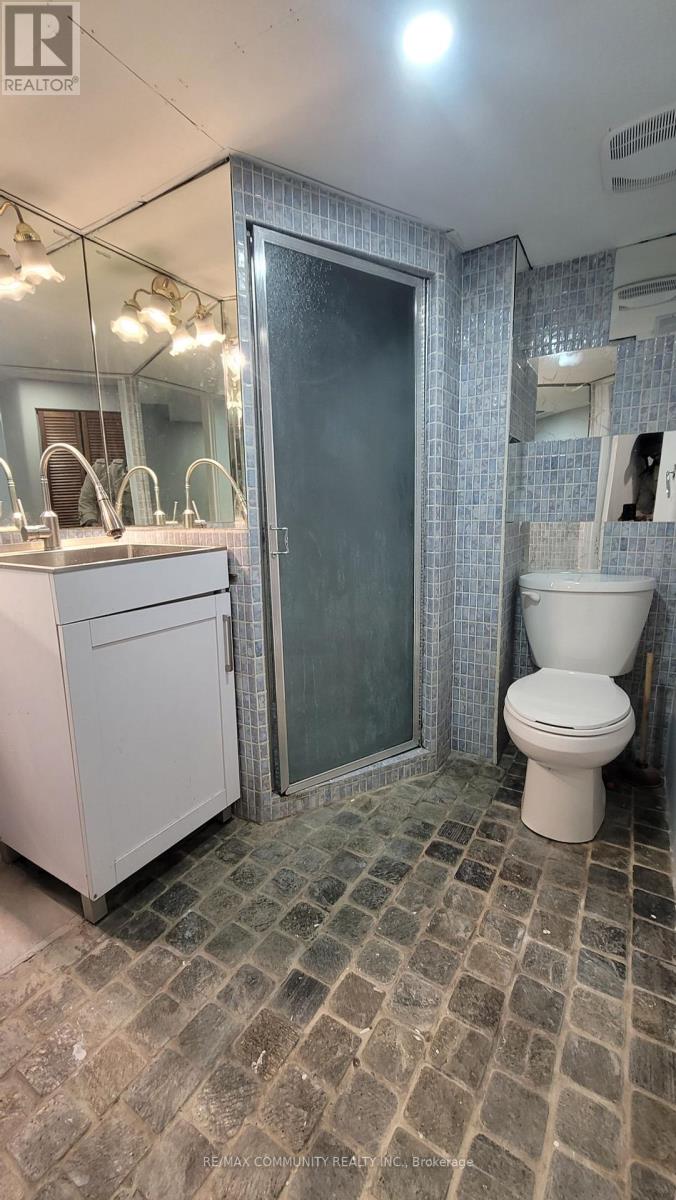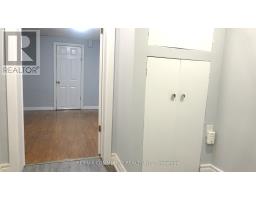Bsmt - 48 Westcroft Drive Toronto, Ontario M1E 3A3
$2,000 Monthly
NEWLY RENOVATED Quartz Countertop Kitchen, One Bedroom Plus Den With 2 Washrooms and 5 Parkings comes with this Bungalow Basement On A Huge 45' X 167'Lot Backing Onto West Hill Park! Lots OfUpgrades, Bright & Spacious. Private Lovely Backyard, Long Extended Driveway W/Lots Of Parking Space & Detached 1-Car Garage. Separate Entrance To Basement. Close To All Amenities, Hwy 401, U of T/Centennial College, TTC, Hospital, Shopping. **** EXTRAS **** Fridge, Stove, Shared Washer & Dryer, All Elf's, All Window Coverings, Furnace, A/C, Tankless Hot Water. (id:50886)
Property Details
| MLS® Number | E11951719 |
| Property Type | Single Family |
| Community Name | West Hill |
| Amenities Near By | Hospital, Park, Place Of Worship, Public Transit, Schools |
| Easement | None |
| Features | Flat Site, Lighting, Paved Yard |
| Parking Space Total | 5 |
Building
| Bathroom Total | 2 |
| Bedrooms Above Ground | 1 |
| Bedrooms Below Ground | 1 |
| Bedrooms Total | 2 |
| Architectural Style | Bungalow |
| Basement Features | Apartment In Basement |
| Basement Type | N/a |
| Construction Style Attachment | Detached |
| Cooling Type | Central Air Conditioning |
| Exterior Finish | Brick |
| Fire Protection | Smoke Detectors |
| Flooring Type | Vinyl, Ceramic |
| Foundation Type | Concrete |
| Heating Fuel | Natural Gas |
| Heating Type | Forced Air |
| Stories Total | 1 |
| Type | House |
| Utility Water | Municipal Water |
Parking
| Detached Garage |
Land
| Access Type | Public Road |
| Acreage | No |
| Land Amenities | Hospital, Park, Place Of Worship, Public Transit, Schools |
| Sewer | Sanitary Sewer |
| Size Depth | 167 Ft |
| Size Frontage | 45 Ft |
| Size Irregular | 45 X 167 Ft |
| Size Total Text | 45 X 167 Ft|under 1/2 Acre |
Rooms
| Level | Type | Length | Width | Dimensions |
|---|---|---|---|---|
| Basement | Living Room | 4.26 m | 5.84 m | 4.26 m x 5.84 m |
| Basement | Kitchen | 3.96 m | 3.42 m | 3.96 m x 3.42 m |
| Basement | Bedroom | 2.8 m | 2.9 m | 2.8 m x 2.9 m |
| Basement | Den | 2.32 m | 2.29 m | 2.32 m x 2.29 m |
| Basement | Bathroom | 2.32 m | 2.24 m | 2.32 m x 2.24 m |
| Basement | Bathroom | 2.31 m | 2.27 m | 2.31 m x 2.27 m |
Utilities
| Cable | Available |
| Sewer | Installed |
https://www.realtor.ca/real-estate/27868075/bsmt-48-westcroft-drive-toronto-west-hill-west-hill
Contact Us
Contact us for more information
Sayan Balasingam
Salesperson
www.honestrealtors.ca/
203 - 1265 Morningside Ave
Toronto, Ontario M1B 3V9
(416) 287-2222
(416) 282-4488

















































