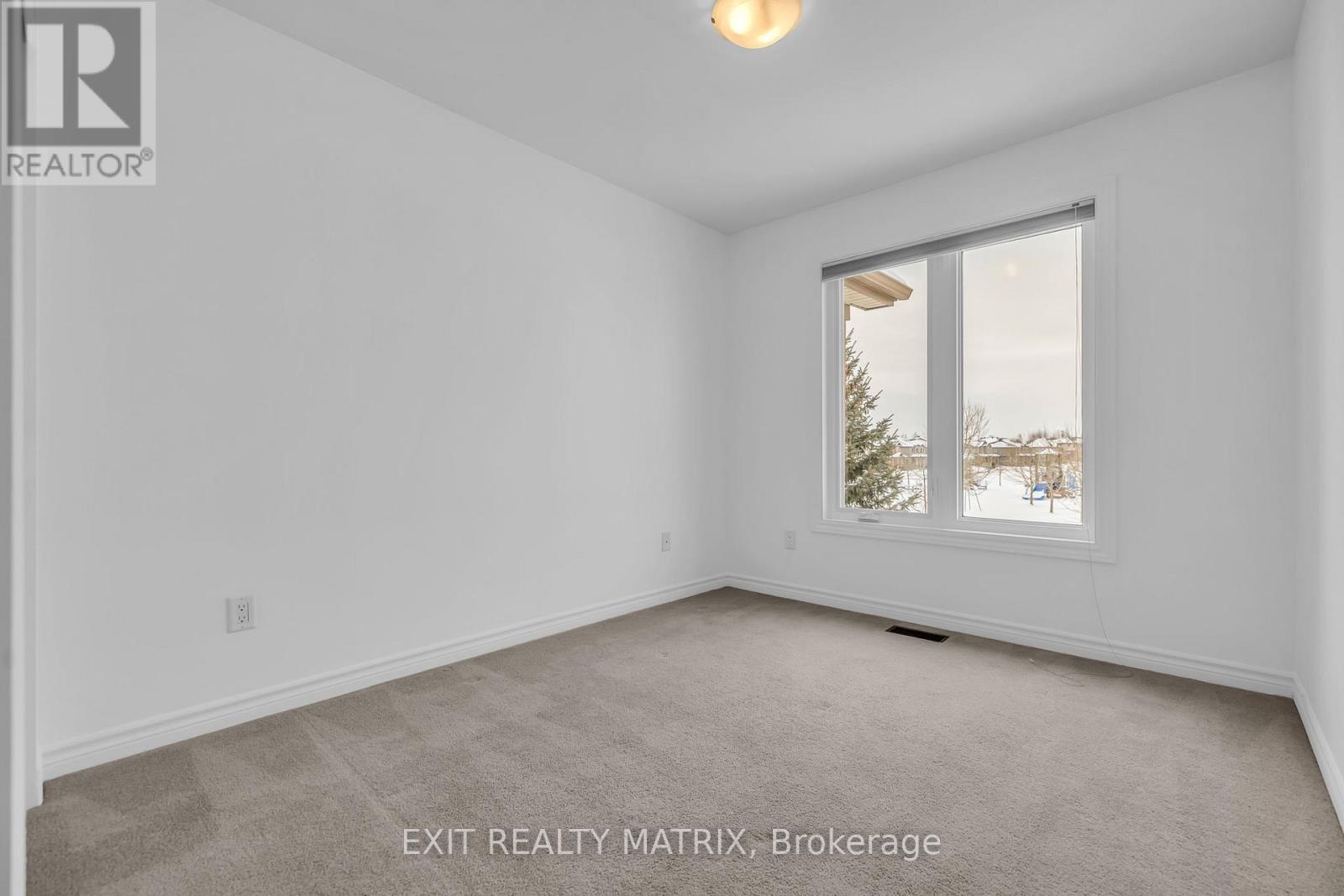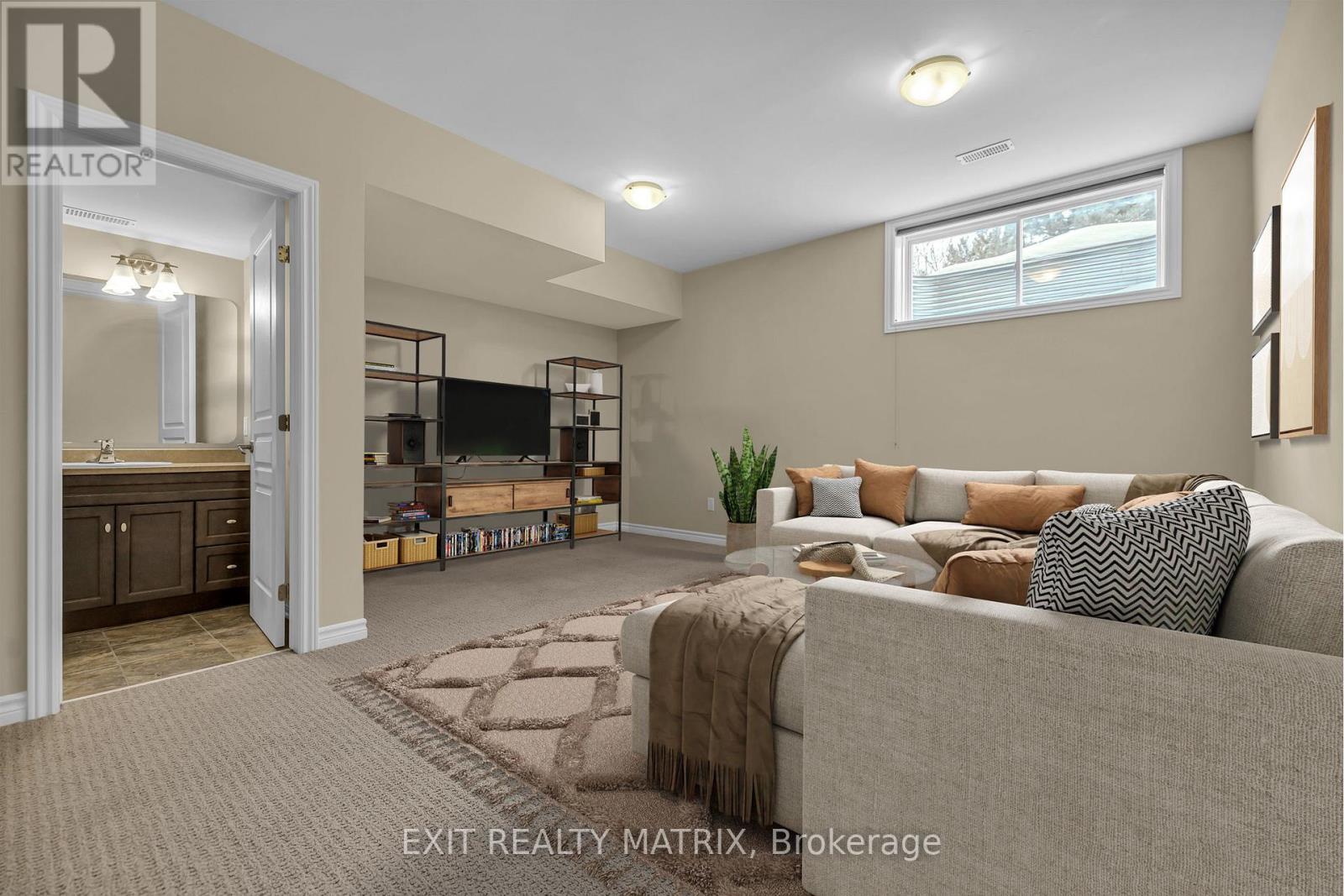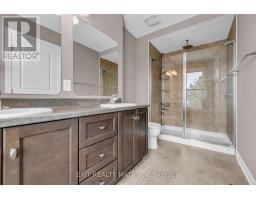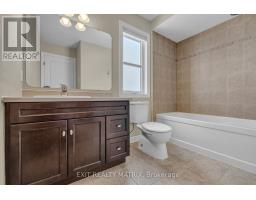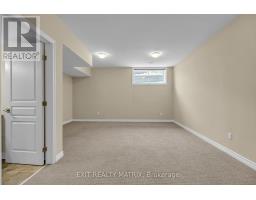124 Watershield Ridge Ottawa, Ontario K2J 5T8
$799,000
Welcome to 124 Watershield Ridge located on a magnificent family friendly Street in the heart of Barrhaven. This meticulously maintained semi-detached home is just waiting for its next family. Built in 2012 by Larco Homes, this home sits on a premium lot and is conveniently situated near many schools, grocery stores, restaurants pubs and coffee shops. Boasting 3 bedrooms, 4 bathrooms, gleaming hardwood floors throughout the main level and a dream kitchen fit for a chef with high end stainless steel appliances, this home is a must see! The upper level provides 3 generously sized bedrooms including a large primary suite with walk in closet and ensuite and 2nd floor laundry. A partially finished lower level provides the perfect family room and space for a home gym. The fully fenced back yard makes this home an entertainers dream! *Please note, some pictures have been virtually staged. (id:50886)
Property Details
| MLS® Number | X11951703 |
| Property Type | Single Family |
| Community Name | 7706 - Barrhaven - Longfields |
| Parking Space Total | 4 |
| Structure | Shed |
Building
| Bathroom Total | 4 |
| Bedrooms Above Ground | 3 |
| Bedrooms Total | 3 |
| Amenities | Fireplace(s) |
| Appliances | Central Vacuum, Blinds, Dishwasher, Dryer, Refrigerator, Stove, Washer |
| Basement Development | Partially Finished |
| Basement Type | N/a (partially Finished) |
| Construction Style Attachment | Semi-detached |
| Cooling Type | Central Air Conditioning |
| Exterior Finish | Brick |
| Fireplace Present | Yes |
| Foundation Type | Concrete |
| Half Bath Total | 2 |
| Heating Fuel | Natural Gas |
| Heating Type | Forced Air |
| Stories Total | 2 |
| Size Interior | 1,500 - 2,000 Ft2 |
| Type | House |
| Utility Water | Municipal Water |
Parking
| Attached Garage | |
| Inside Entry |
Land
| Acreage | No |
| Sewer | Sanitary Sewer |
| Size Depth | 109 Ft ,10 In |
| Size Frontage | 30 Ft ,7 In |
| Size Irregular | 30.6 X 109.9 Ft |
| Size Total Text | 30.6 X 109.9 Ft |
Rooms
| Level | Type | Length | Width | Dimensions |
|---|---|---|---|---|
| Second Level | Primary Bedroom | 3.66 m | 5.08 m | 3.66 m x 5.08 m |
| Second Level | Bedroom 2 | 2.71 m | 4.53 m | 2.71 m x 4.53 m |
| Second Level | Bedroom 3 | 2.79 m | 3.57 m | 2.79 m x 3.57 m |
| Second Level | Bathroom | 2.19 m | 2.76 m | 2.19 m x 2.76 m |
| Second Level | Bathroom | 1.84 m | 3.58 m | 1.84 m x 3.58 m |
| Basement | Family Room | 5.25 m | 7.52 m | 5.25 m x 7.52 m |
| Basement | Bathroom | 1.8 m | 2.03 m | 1.8 m x 2.03 m |
| Ground Level | Foyer | 1.48 m | 3.7 m | 1.48 m x 3.7 m |
| Ground Level | Bathroom | 0.96 m | 2.24 m | 0.96 m x 2.24 m |
| Ground Level | Kitchen | 2.97 m | 3.69 m | 2.97 m x 3.69 m |
| Ground Level | Dining Room | 5.27 m | 3.22 m | 5.27 m x 3.22 m |
| Ground Level | Living Room | 5.26 m | 5.64 m | 5.26 m x 5.64 m |
https://www.realtor.ca/real-estate/27868060/124-watershield-ridge-ottawa-7706-barrhaven-longfields
Contact Us
Contact us for more information
Angie Webb
Salesperson
785 Notre Dame St, Po Box 1345
Embrun, Ontario K0A 1W0
(613) 443-4300
(613) 443-5743










