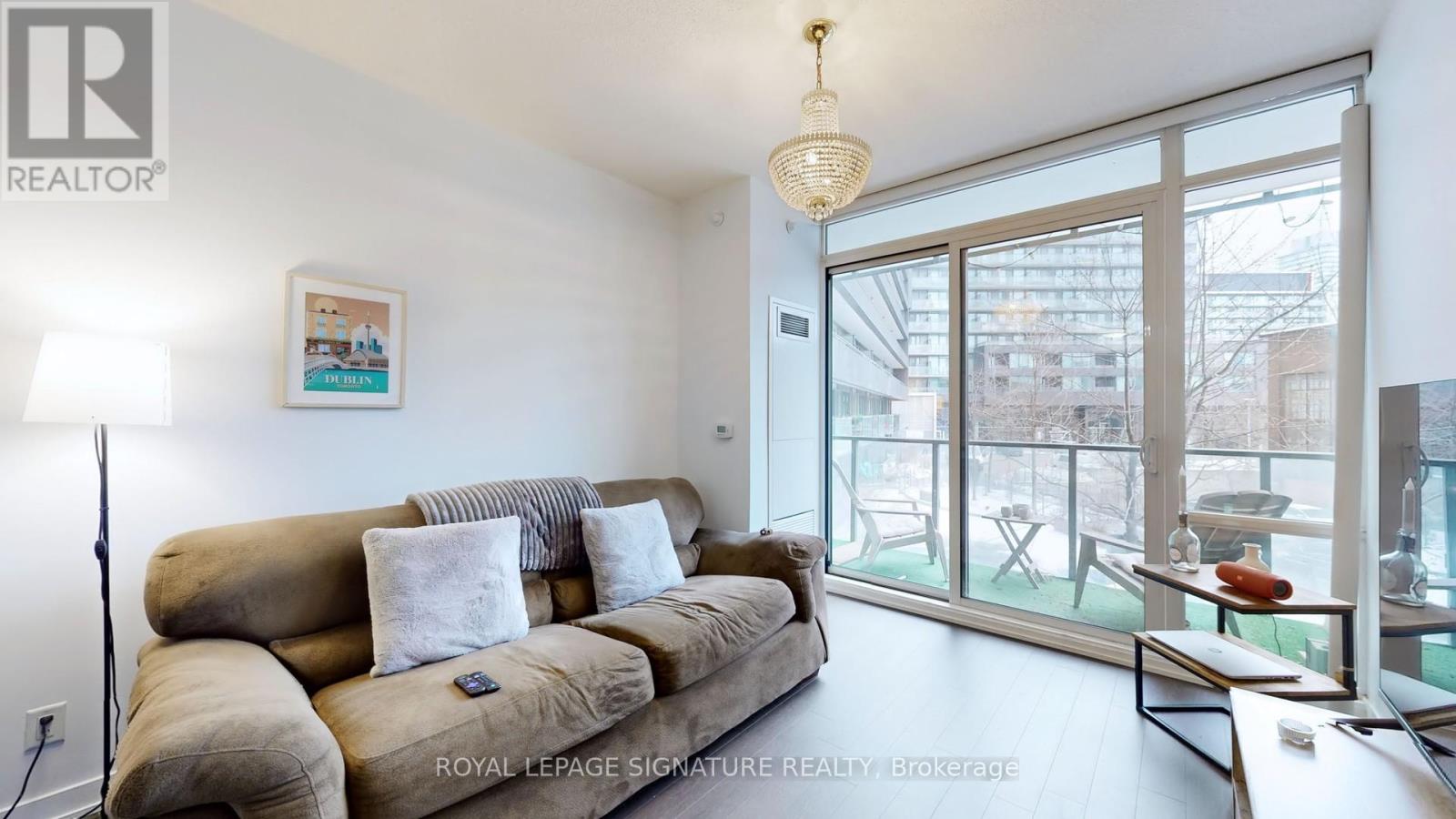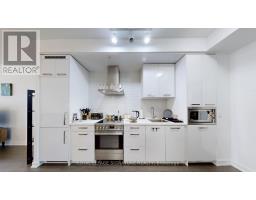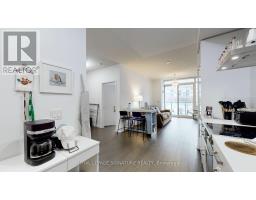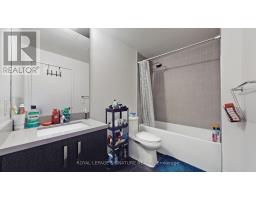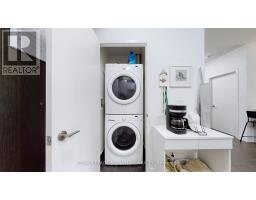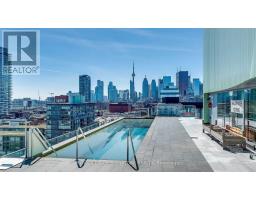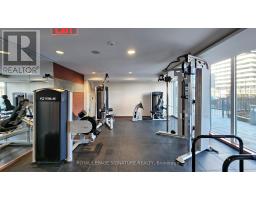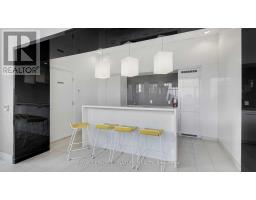N120 - 120 Bayview Avenue Toronto, Ontario M5A 0G4
$2,400 Monthly
Welcome to your Spacious Urban Oasis! Large Open Concept 1+ Den, W/Sunny South-West Views & Trees Outside Your Window! Modern Kitchen With B/I Appliances, Spacious Livign & Dining and A Den Perfect For Office Set Up Or Dining Room! Bedroom Features Walk-In Closet & Big Window. Serene Balcony Views, Yet Minutes From The Core! Steps to 18 Acre Corktown Common Park, Distillery District, TTC, Bike Path, Restaurants & More Easy Access to DVP & Gardiner. Perfect For a Professional Couple or Individual! **** EXTRAS **** Intefrated Appliances, Roller Blinds & All Elfs. Fabulous Amenities Include Gym, Infinity Pool, Party Room, Concierge, Rooftop Deck/Garden, Vistor Parking. (id:50886)
Property Details
| MLS® Number | C11951817 |
| Property Type | Single Family |
| Community Name | Waterfront Communities C8 |
| Amenities Near By | Beach, Park, Place Of Worship, Public Transit |
| Community Features | Pet Restrictions |
| Features | Balcony, Carpet Free |
Building
| Bathroom Total | 1 |
| Bedrooms Above Ground | 1 |
| Bedrooms Total | 1 |
| Amenities | Security/concierge, Exercise Centre, Party Room, Visitor Parking, Storage - Locker |
| Cooling Type | Central Air Conditioning |
| Exterior Finish | Concrete |
| Flooring Type | Hardwood, Tile |
| Heating Fuel | Natural Gas |
| Heating Type | Forced Air |
| Size Interior | 600 - 699 Ft2 |
| Type | Apartment |
Parking
| Underground |
Land
| Acreage | No |
| Land Amenities | Beach, Park, Place Of Worship, Public Transit |
| Surface Water | River/stream |
Rooms
| Level | Type | Length | Width | Dimensions |
|---|---|---|---|---|
| Flat | Living Room | 4.6 m | 3.2 m | 4.6 m x 3.2 m |
| Flat | Kitchen | 4.06 m | 2.13 m | 4.06 m x 2.13 m |
| Flat | Bathroom | 1.65 m | 2.77 m | 1.65 m x 2.77 m |
| Flat | Primary Bedroom | 4.55 m | 2.77 m | 4.55 m x 2.77 m |
Contact Us
Contact us for more information
Larissa Michelle Fitzsimons
Salesperson
(647) 393-2696
www.youtube.com/embed/qKBPN3_h_a0
495 Wellington St W #100
Toronto, Ontario M5V 1G1
(416) 205-0355
(416) 205-0360




