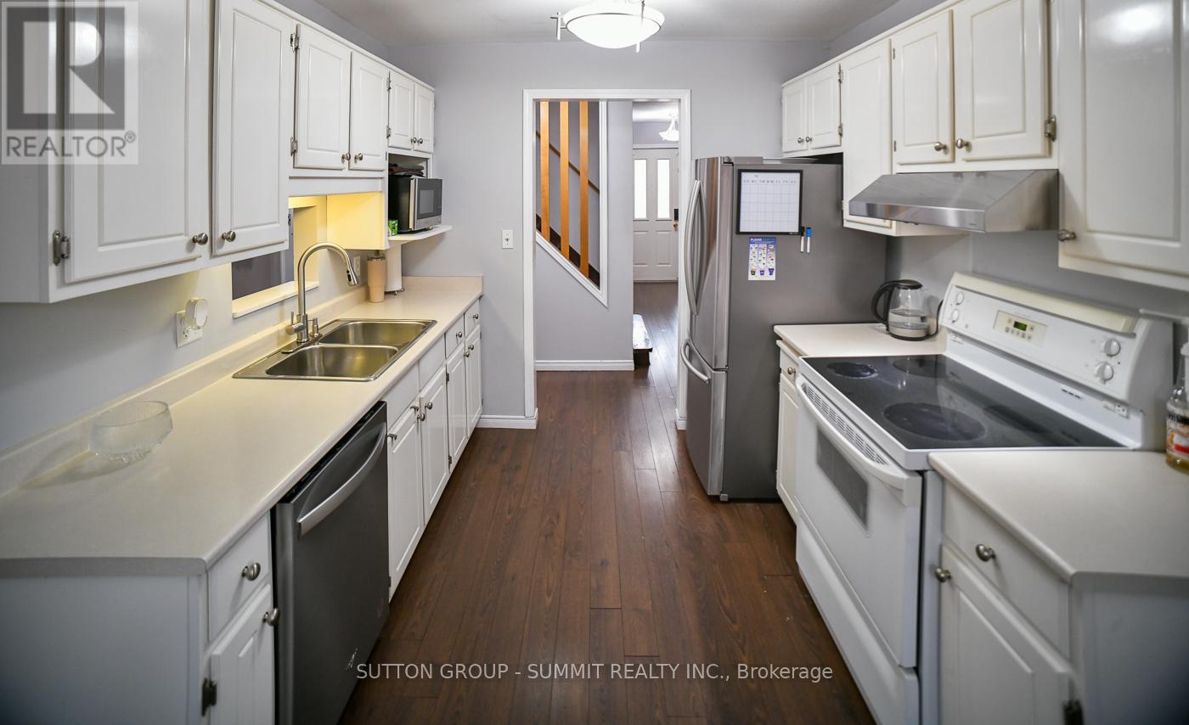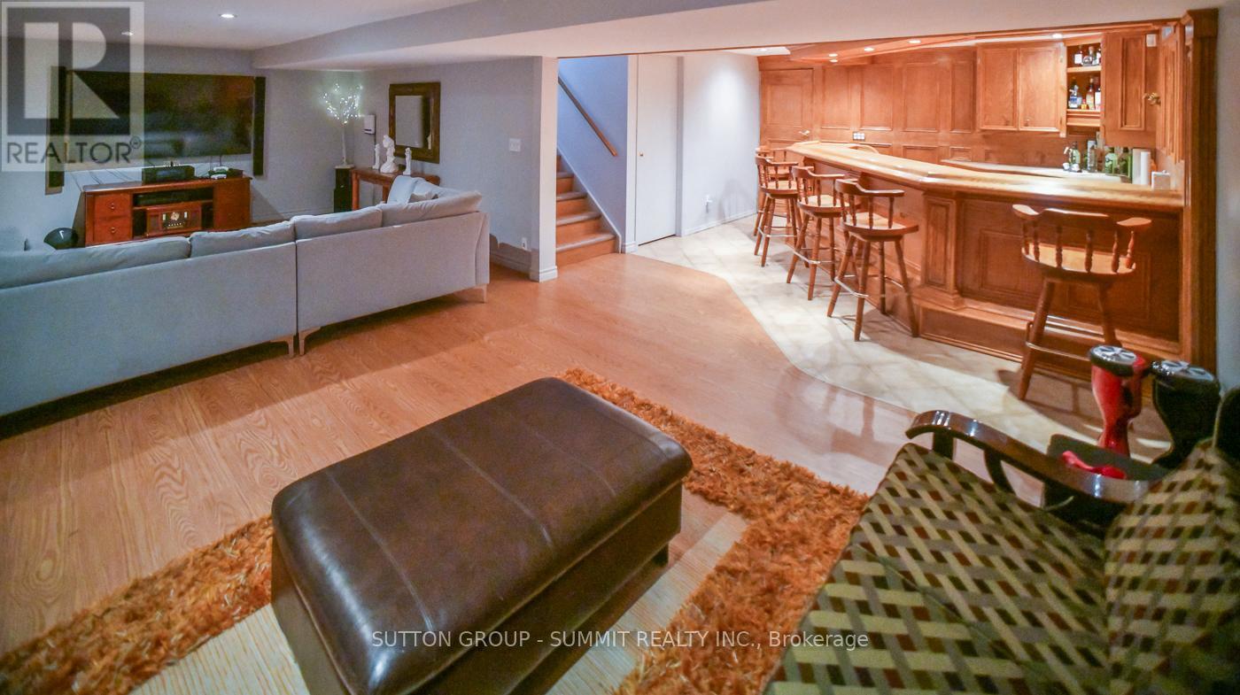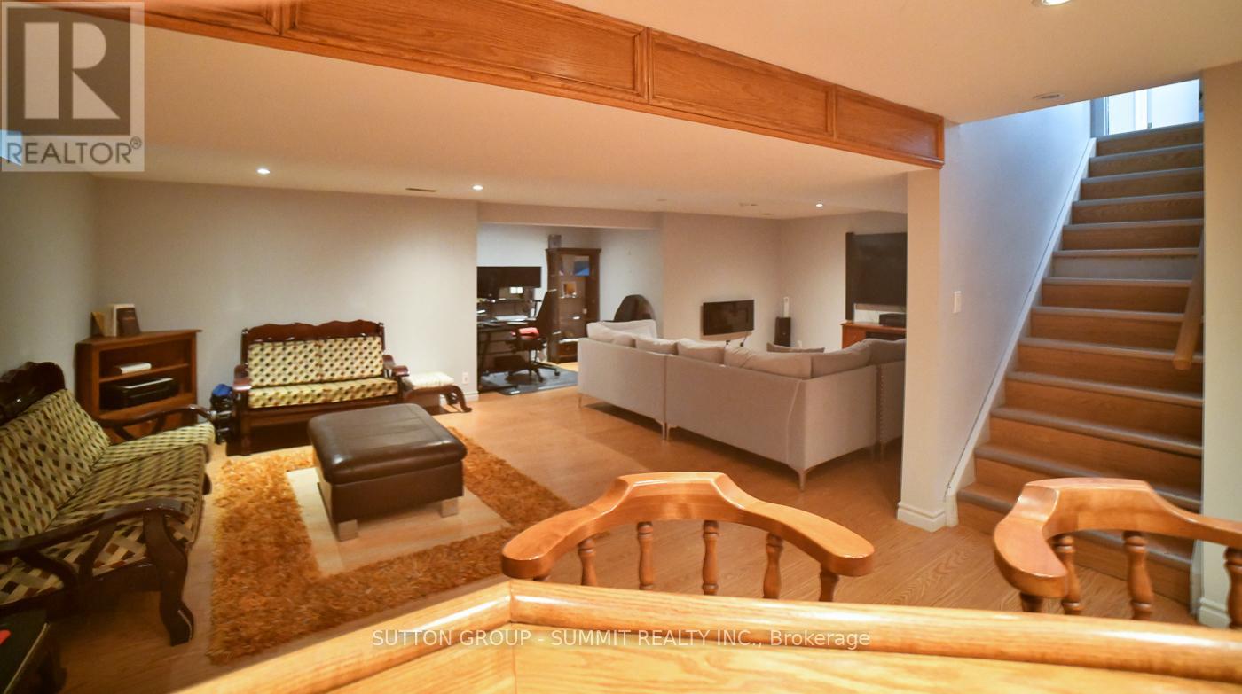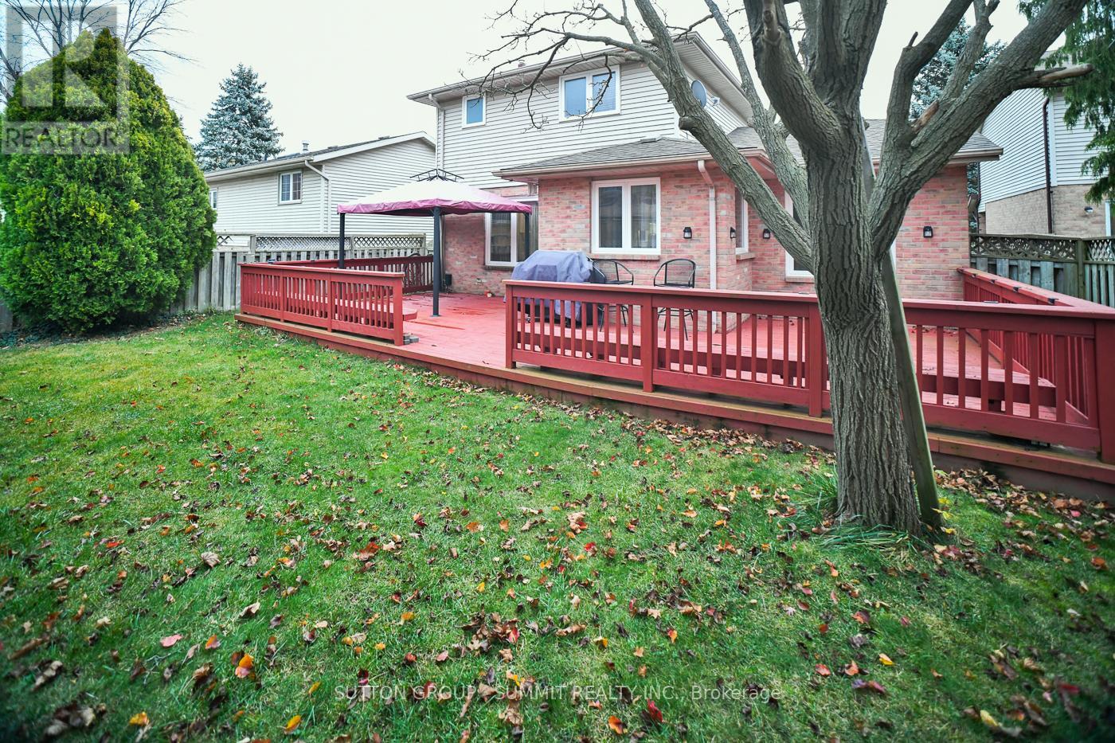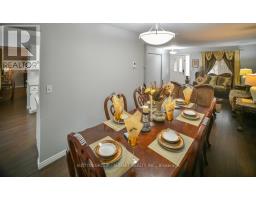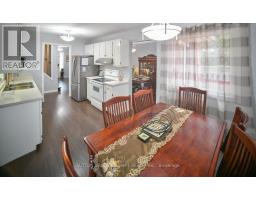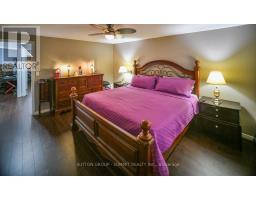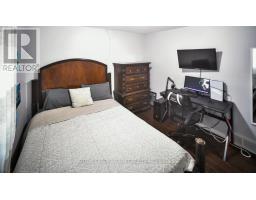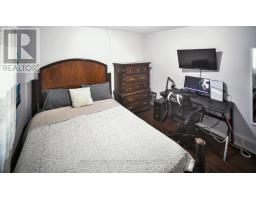15 Turquoise Court Chatham-Kent, Ontario N7M 6G8
$719,777
Welcome home! This beautiful, open concept 3 bedroom 3 bath home is located in the heart ofChatham-Kent! Family room w/firepalce, open to the bright, eat-in kitchen. Main floor washer &dryer 2 years old. Lamiante flooring on the main floor & upstairs. Master bedroom w/4pcensuite. Ample storage in the basement w/living room area & bar - easy conversion for in-lawsuite. Large backyard deck & garden area, perfect for entertaining! New garage door (August2024). Hot water tank, furnace & AC are owned. You won't want to miss this one! (id:50886)
Property Details
| MLS® Number | X11951776 |
| Property Type | Single Family |
| Community Name | Chatham |
| Parking Space Total | 7 |
Building
| Bathroom Total | 3 |
| Bedrooms Above Ground | 3 |
| Bedrooms Total | 3 |
| Appliances | Water Heater, Dishwasher, Dryer, Refrigerator, Stove, Washer |
| Basement Development | Finished |
| Basement Type | N/a (finished) |
| Construction Style Attachment | Detached |
| Cooling Type | Central Air Conditioning |
| Exterior Finish | Brick |
| Fireplace Present | Yes |
| Flooring Type | Laminate, Tile, Vinyl |
| Half Bath Total | 1 |
| Heating Fuel | Natural Gas |
| Heating Type | Forced Air |
| Stories Total | 2 |
| Type | House |
| Utility Water | Municipal Water |
Parking
| Garage |
Land
| Acreage | No |
| Sewer | Sanitary Sewer |
| Size Depth | 121 Ft ,3 In |
| Size Frontage | 25 Ft ,5 In |
| Size Irregular | 25.49 X 121.3 Ft |
| Size Total Text | 25.49 X 121.3 Ft |
Rooms
| Level | Type | Length | Width | Dimensions |
|---|---|---|---|---|
| Second Level | Primary Bedroom | 4.4 m | 3.81 m | 4.4 m x 3.81 m |
| Second Level | Bedroom 2 | 2.92 m | 4.45 m | 2.92 m x 4.45 m |
| Second Level | Bedroom 3 | 3.5 m | 2.77 m | 3.5 m x 2.77 m |
| Basement | Recreational, Games Room | 4.26 m | 8.19 m | 4.26 m x 8.19 m |
| Main Level | Living Room | 3.04 m | 3.68 m | 3.04 m x 3.68 m |
| Main Level | Dining Room | 3.04 m | 3.68 m | 3.04 m x 3.68 m |
| Main Level | Kitchen | 3.04 m | 3.68 m | 3.04 m x 3.68 m |
https://www.realtor.ca/real-estate/27868210/15-turquoise-court-chatham-kent-chatham-chatham
Contact Us
Contact us for more information
Bain Thompson
Salesperson
(416) 898-5192
btsellshomes.ca/
33 Pearl Street #200
Mississauga, Ontario L5M 1X1
(905) 897-9555
(905) 897-9610









