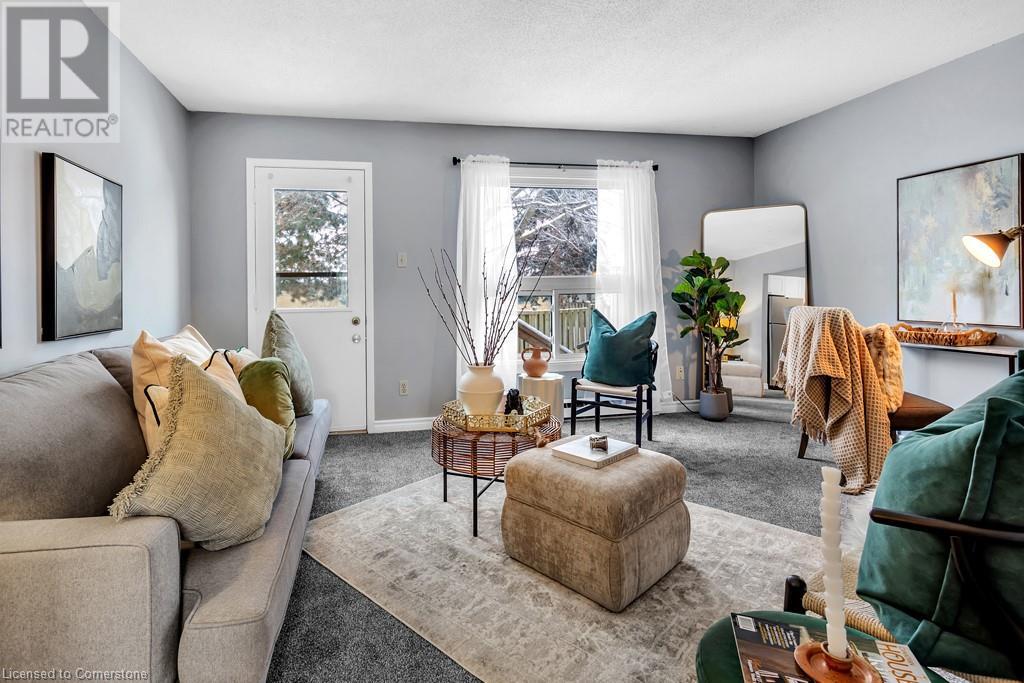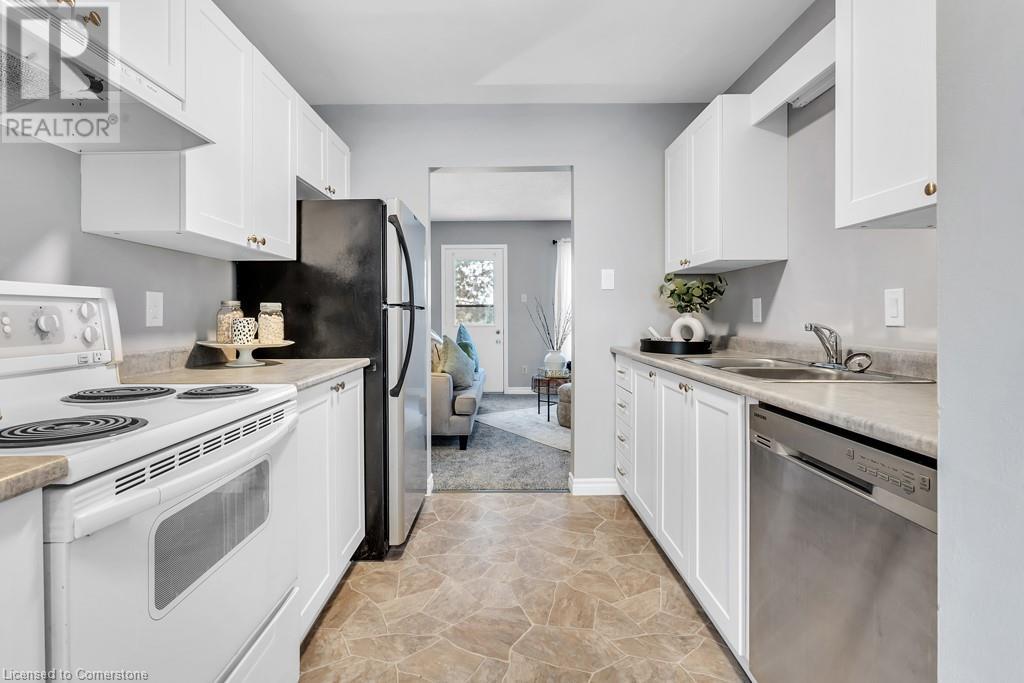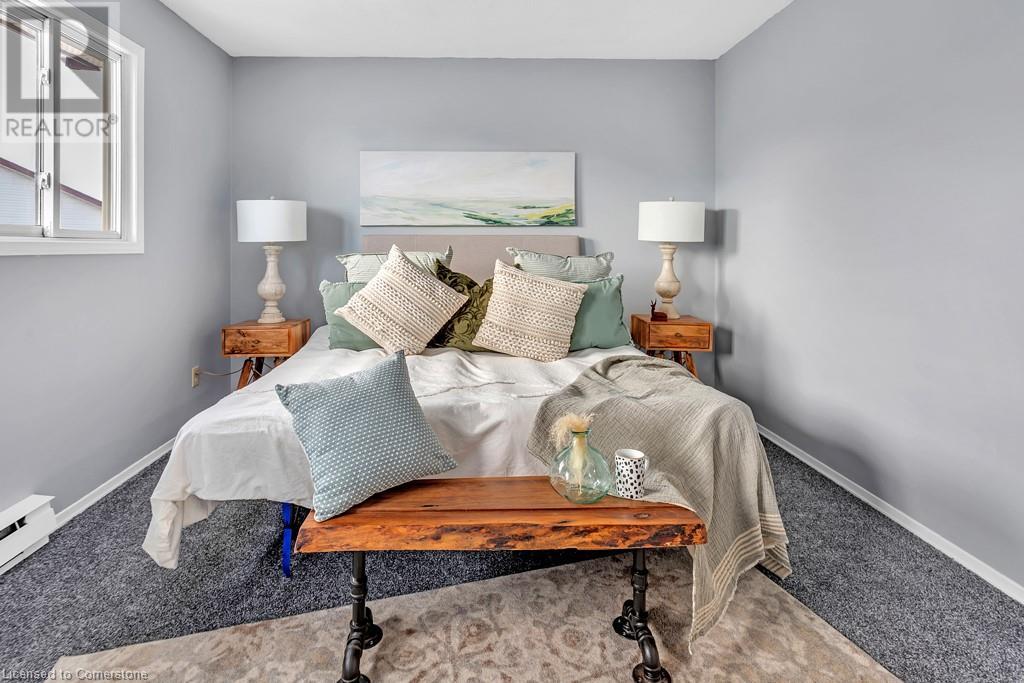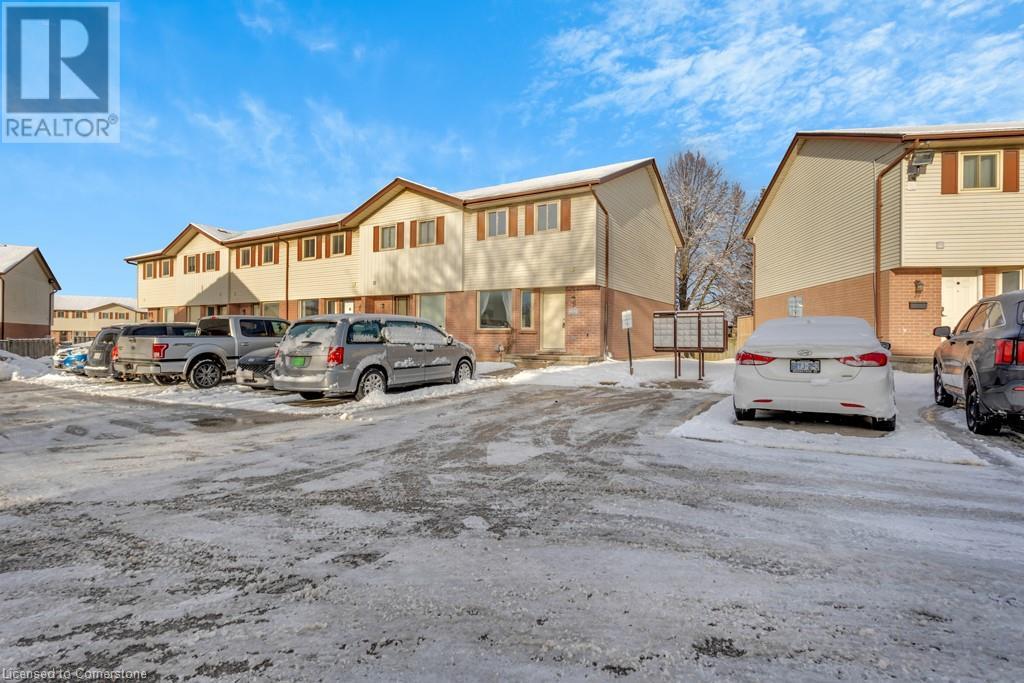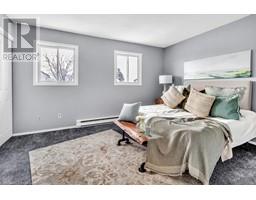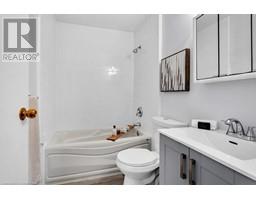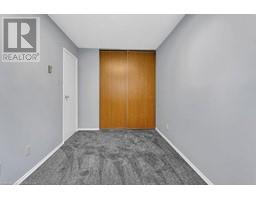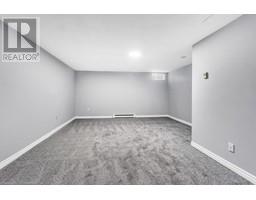1115 Nellis Street Unit# 25 Woodstock, Ontario N4T 1P6
$405,000Maintenance, Insurance, Property Management
$278 Monthly
Maintenance, Insurance, Property Management
$278 MonthlyDiscover the perfect blend of comfort and convenience with 1115 Nellis - Unit 25 townhouse condo, an impressive residence ready for you to move right in. Imagine stepping into a beautifully freshened up space featuring 3 bedrooms, a newer deck out back, updated flooring and modern paint. The cozy family room invites relaxation, making it an ideal setting for both quiet evenings and entertaining friends. This condo isn't just a home; its an investment in your future. Whether you're starting out or looking to expand your portfolio, this property is strategically located close to all amenities, shopping, parks, churches, trails, schools (Springbank School), and just 3 km from Toyota ensuring you're never far from where you need to go. Plus, with immediate possession available and a Status Certificate on hand, you can make this dream a reality without delay. Enjoy the convenience of assigned parking with space #80 included. (id:50886)
Property Details
| MLS® Number | 40695019 |
| Property Type | Single Family |
| Amenities Near By | Park, Place Of Worship, Playground, Public Transit, Schools, Shopping |
| Features | Paved Driveway |
| Parking Space Total | 1 |
| Structure | Porch |
Building
| Bathroom Total | 2 |
| Bedrooms Above Ground | 3 |
| Bedrooms Total | 3 |
| Appliances | Dishwasher, Refrigerator, Stove |
| Basement Development | Partially Finished |
| Basement Type | Full (partially Finished) |
| Constructed Date | 1993 |
| Construction Style Attachment | Attached |
| Cooling Type | None |
| Exterior Finish | Brick, Vinyl Siding |
| Foundation Type | Poured Concrete |
| Half Bath Total | 1 |
| Heating Fuel | Electric |
| Heating Type | Baseboard Heaters |
| Size Interior | 1,524 Ft2 |
| Type | Row / Townhouse |
| Utility Water | Municipal Water |
Land
| Access Type | Highway Nearby |
| Acreage | No |
| Land Amenities | Park, Place Of Worship, Playground, Public Transit, Schools, Shopping |
| Sewer | Municipal Sewage System |
| Size Total Text | Unknown |
| Zoning Description | R3 |
Rooms
| Level | Type | Length | Width | Dimensions |
|---|---|---|---|---|
| Second Level | 4pc Bathroom | 7'8'' x 5'1'' | ||
| Second Level | Bedroom | 8'1'' x 10'11'' | ||
| Second Level | Bedroom | 7'10'' x 14'6'' | ||
| Second Level | Primary Bedroom | 13'9'' x 11'2'' | ||
| Basement | Utility Room | 5'3'' x 10'5'' | ||
| Basement | Recreation Room | 15'4'' x 32'4'' | ||
| Main Level | Living Room | 15'9'' x 12'3'' | ||
| Main Level | Kitchen | 8'7'' x 11'1'' | ||
| Main Level | Dinette | 9'0'' x 9'2'' | ||
| Main Level | 2pc Bathroom | 2'10'' x 6'9'' |
https://www.realtor.ca/real-estate/27868257/1115-nellis-street-unit-25-woodstock
Contact Us
Contact us for more information
Jodi Eleanor Tighe
Salesperson
thefamilyadvantage.ca/
www.facebook.com/HewittJancsar/
825946 Township Rd. 8, Rr1
Innerkip, Ontario N0J 1M0
(226) 796-0787
thefamilyadvantage.ca/
Zachary Sandor Jancsar
Broker of Record
www.thefamilyadvantage.ca/
www.facebook.com/HewittJancsar/
825946 Township Rd. 8, Rr1
Innerkip, Ontario N0J 1M0
(226) 796-0787
thefamilyadvantage.ca/
Joan Elizabeth Hewitt Jancsar
Broker
www.thefamilyadvantage.ca/
www.facebook.com/HewittJancsar/app/292089470845176/
825946 Township Rd. 8, Rr1
Innerkip, Ontario N0J 1M0
(226) 796-0787
thefamilyadvantage.ca/
Dean Sandor Jancsar
Salesperson
thefamilyadvantage.ca/
www.facebook.com/HewittJancsar/
825946 Township Rd. 8, Rr1
Innerkip, Ontario N0J 1M0
(226) 796-0787
thefamilyadvantage.ca/



