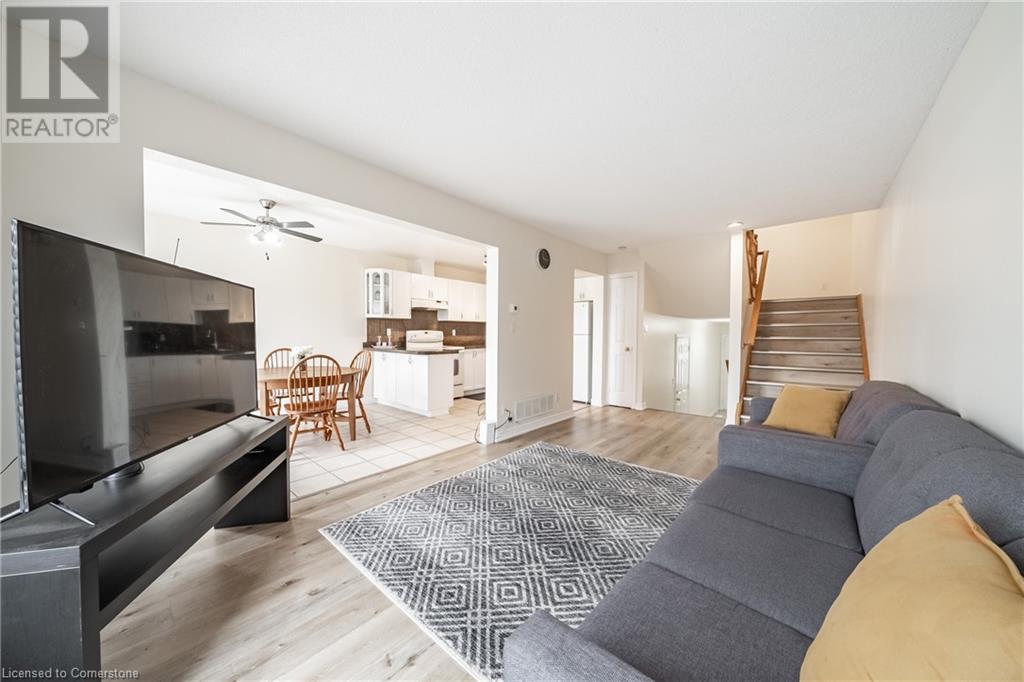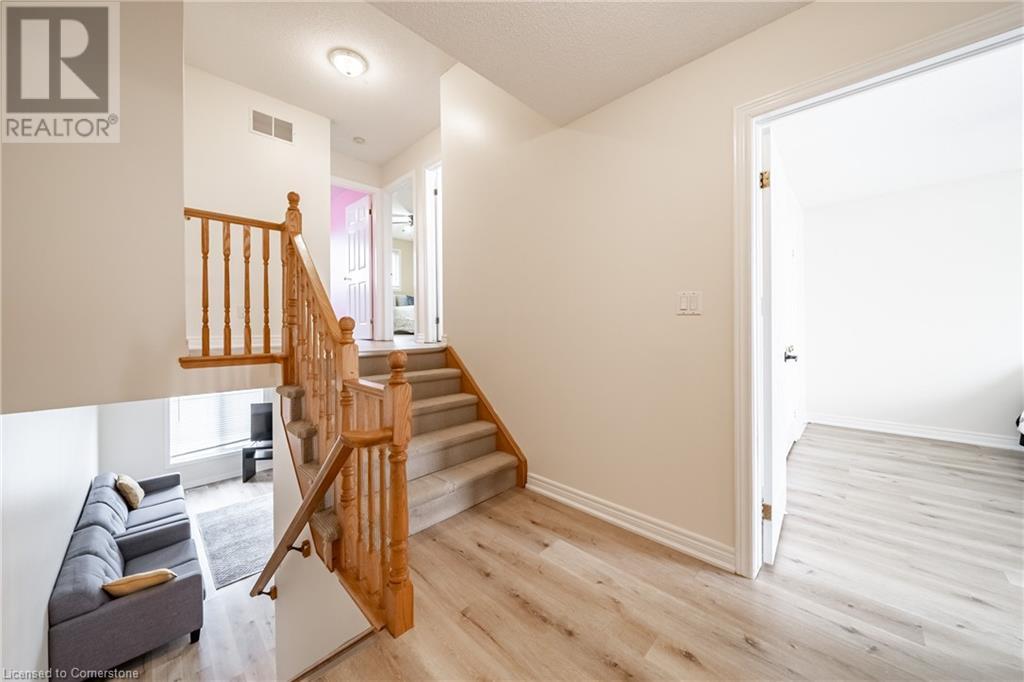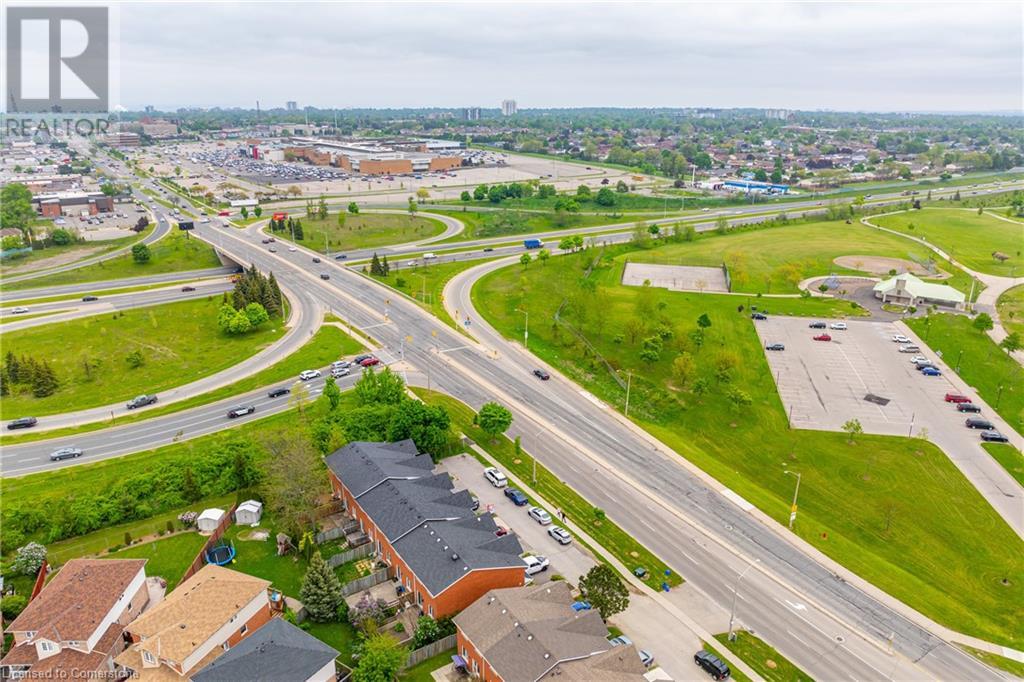1148 Upper Wentworth Street Hamilton, Ontario L9A 5G2
$719,900
Welcome to 1148 Upper Wentworth: a bright and spacious freehold townhome offering 3 bedrooms, 2.5 bathrooms and a finished basement. Step inside to discover an open-concept living and dining area, perfect for entertaining. Sliding glass doors lead to a private outdoor patio. Large windows flood the space with natural light, creating a warm and welcoming atmosphere throughout. Upstairs, the master suite awaits, complete with an en-suite bathroom and ample walk-in closet space. Two additional bedrooms offer versatility. The finished basement adds valuable living space, ideal for a family room or entertainment area. Conveniently located steps from parks, highways, public transit and Limeridge Mall shopping, this townhome offers easy access to all the amenities you need. Don't miss out on the opportunity to make this charming property your own. Schedule a viewing today and experience the perfect blend of comfort and convenience! (id:50886)
Property Details
| MLS® Number | XH4194635 |
| Property Type | Single Family |
| Equipment Type | Water Heater |
| Features | Paved Driveway, Country Residential |
| Parking Space Total | 2 |
| Rental Equipment Type | Water Heater |
Building
| Bathroom Total | 2 |
| Bedrooms Above Ground | 3 |
| Bedrooms Total | 3 |
| Architectural Style | 2 Level |
| Basement Development | Finished |
| Basement Type | Partial (finished) |
| Construction Style Attachment | Attached |
| Exterior Finish | Brick |
| Foundation Type | Block |
| Half Bath Total | 1 |
| Heating Fuel | Natural Gas |
| Heating Type | Forced Air |
| Stories Total | 2 |
| Size Interior | 1,451 Ft2 |
| Type | Row / Townhouse |
| Utility Water | Municipal Water |
Land
| Acreage | No |
| Sewer | Municipal Sewage System |
| Size Depth | 111 Ft |
| Size Frontage | 20 Ft |
| Size Total Text | Under 1/2 Acre |
Rooms
| Level | Type | Length | Width | Dimensions |
|---|---|---|---|---|
| Second Level | Bathroom | 5'5'' x 9'5'' | ||
| Second Level | Bedroom | 15'3'' x 9'5'' | ||
| Second Level | 4pc Bathroom | 8'7'' x 7'8'' | ||
| Second Level | Primary Bedroom | 15'5'' x 11'2'' | ||
| Basement | Storage | 31' x 19'3'' | ||
| Basement | Recreation Room | 13'3'' x 19'3'' | ||
| Main Level | Bedroom | 11'10'' x 9'4'' | ||
| Main Level | 2pc Bathroom | 6' x 2'11'' | ||
| Main Level | Dining Room | 10'2'' x 8'10'' | ||
| Main Level | Kitchen | 10'11'' x 8'10'' | ||
| Main Level | Living Room | 19'8'' x 9'11'' | ||
| Main Level | Foyer | 12'6'' x 8' |
https://www.realtor.ca/real-estate/27429602/1148-upper-wentworth-street-hamilton
Contact Us
Contact us for more information
Kim Stala
Salesperson
(905) 332-4052
2465 Walkers Line
Burlington, Ontario L7M 4K4
(905) 332-4111
(905) 332-4052
www.apexresults.ca/







































