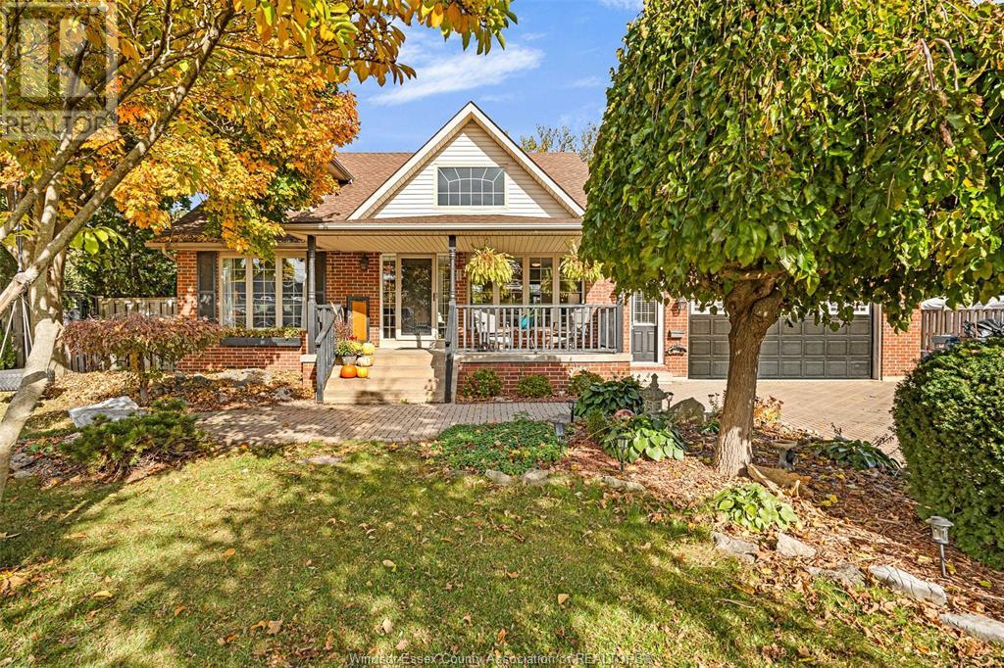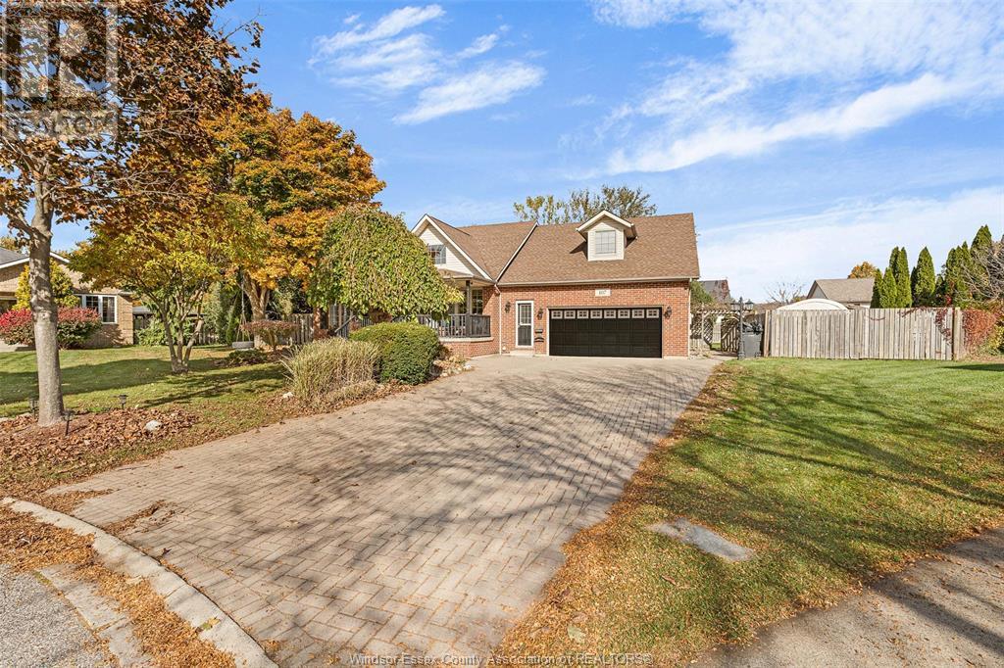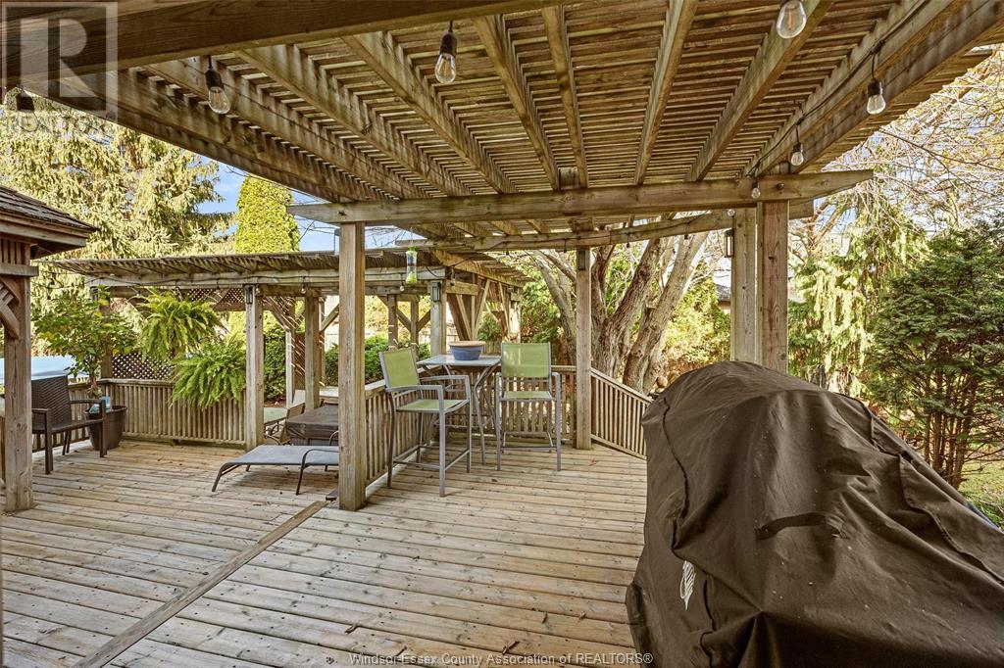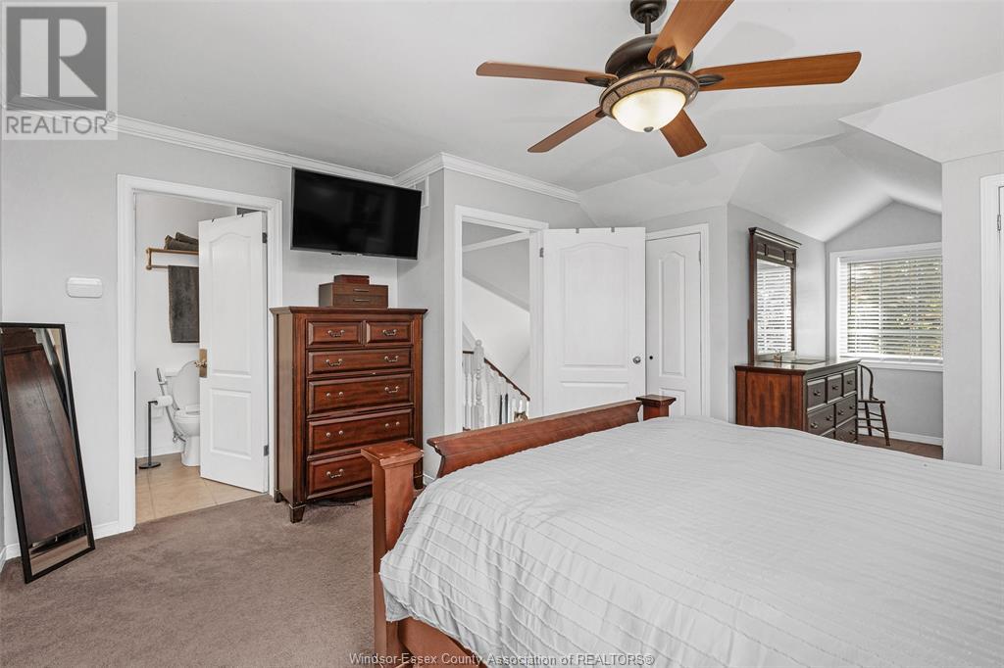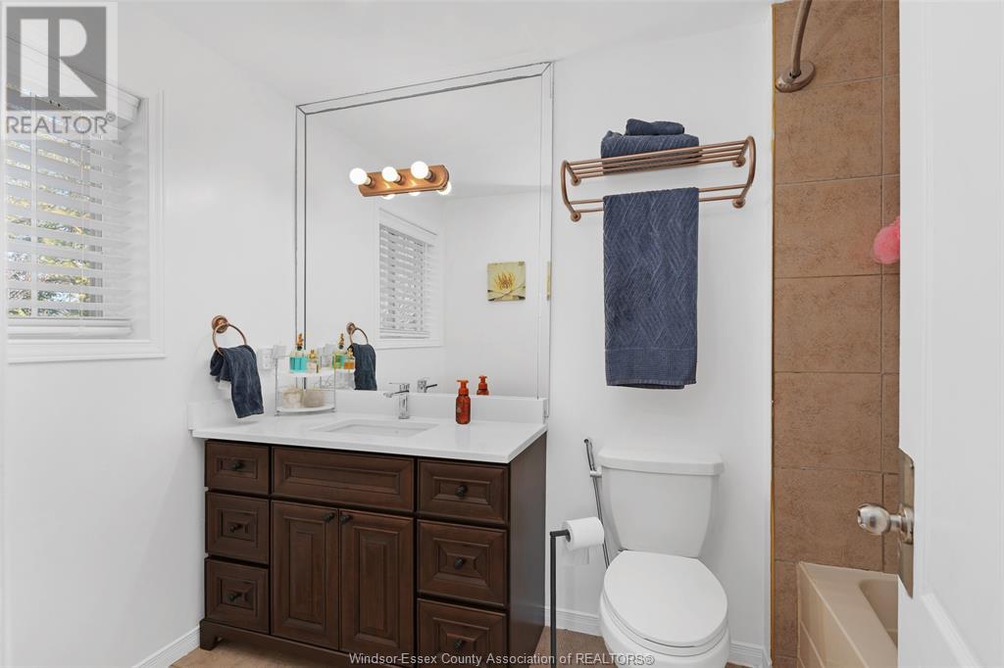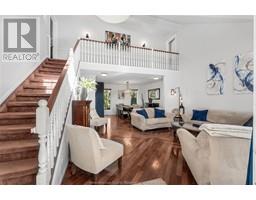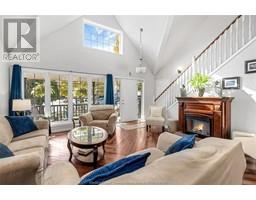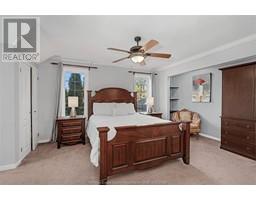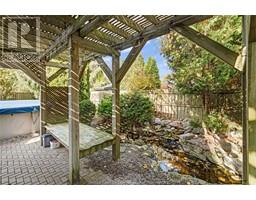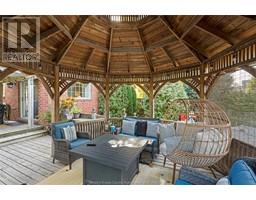107 Cranbrook Court Amherstburg, Ontario N9V 4B3
$849,900
YOUR OASIS AWAITS YOU! UNIQUELY DESIGNED CAPE COD STYLE 2 STOREY ON A OVERSIZED PIE-SHAPED LOT WITHY A VERY PRIVATE REAR YARD WITH HOT TUB AREA,SWIMMING POOL AREA, COVERED GAZEBO ABLE TO HOLD MANY GUESTS PLUS A LARGE CHILDREN'S PLAY AREA IN FULL VIEW OF THEIR PARENTS. INSIDE YOU WILL FIND AN UPDATED KITCHEN,GAS FIREPLACE IN MAIN FLOOR FAMILY ROOM WITH VAULTED CEILINGS, 4PC EN SUITE WITH JACUZZI TUB AND LOTS OF HARDWOOD. THIS IS YOUR RETREAT FROM THE COMPLEXITIES OF DAILY WORK! (id:50886)
Property Details
| MLS® Number | 25002109 |
| Property Type | Single Family |
| Features | Cul-de-sac, Double Width Or More Driveway, Concrete Driveway, Finished Driveway, Front Driveway |
| Pool Type | Above Ground Pool |
Building
| Bathroom Total | 3 |
| Bedrooms Above Ground | 3 |
| Bedrooms Below Ground | 2 |
| Bedrooms Total | 5 |
| Appliances | Hot Tub, Dishwasher, Dryer, Refrigerator, Stove, Washer |
| Constructed Date | 1999 |
| Construction Style Attachment | Detached |
| Cooling Type | Central Air Conditioning |
| Exterior Finish | Aluminum/vinyl, Brick |
| Fireplace Fuel | Gas |
| Fireplace Present | Yes |
| Fireplace Type | Insert |
| Flooring Type | Carpet Over Hardwood, Ceramic/porcelain, Hardwood, Cushion/lino/vinyl |
| Foundation Type | Concrete |
| Half Bath Total | 1 |
| Heating Fuel | Natural Gas |
| Heating Type | Forced Air, Furnace |
| Stories Total | 2 |
| Size Interior | 2,164 Ft2 |
| Total Finished Area | 2164 Sqft |
| Type | House |
Parking
| Attached Garage | |
| Garage | |
| Inside Entry |
Land
| Acreage | No |
| Fence Type | Fence |
| Landscape Features | Landscaped |
| Size Irregular | 35.14x148.04' X 175.78' |
| Size Total Text | 35.14x148.04' X 175.78' |
| Zoning Description | Res |
Rooms
| Level | Type | Length | Width | Dimensions |
|---|---|---|---|---|
| Second Level | 4pc Ensuite Bath | Measurements not available | ||
| Second Level | 4pc Bathroom | Measurements not available | ||
| Second Level | Bedroom | Measurements not available | ||
| Second Level | Den | Measurements not available | ||
| Second Level | Bedroom | Measurements not available | ||
| Second Level | Primary Bedroom | Measurements not available | ||
| Basement | Workshop | Measurements not available | ||
| Basement | Cold Room | Measurements not available | ||
| Basement | Bedroom | Measurements not available | ||
| Basement | Bedroom | Measurements not available | ||
| Basement | Games Room | Measurements not available | ||
| Lower Level | Family Room | Measurements not available | ||
| Main Level | 2pc Bathroom | Measurements not available | ||
| Main Level | Living Room/fireplace | Measurements not available | ||
| Main Level | Laundry Room | Measurements not available | ||
| Main Level | Eating Area | Measurements not available | ||
| Main Level | Dining Room | Measurements not available | ||
| Main Level | Kitchen | Measurements not available |
https://www.realtor.ca/real-estate/27869550/107-cranbrook-court-amherstburg
Contact Us
Contact us for more information
Michael Kelly, Asa
Sales Person
(519) 972-7848
www.kellysellinghomes.com/
59 Eugenie St. East
Windsor, Ontario N8X 2X9
(519) 972-1000
(519) 972-7848
www.deerbrookrealty.com/

