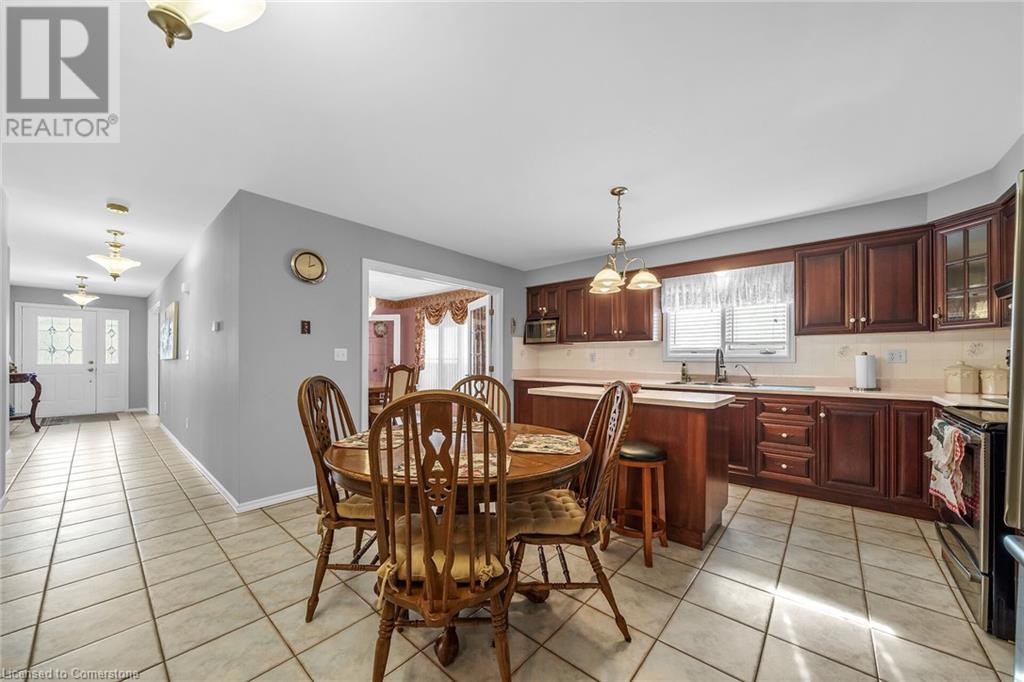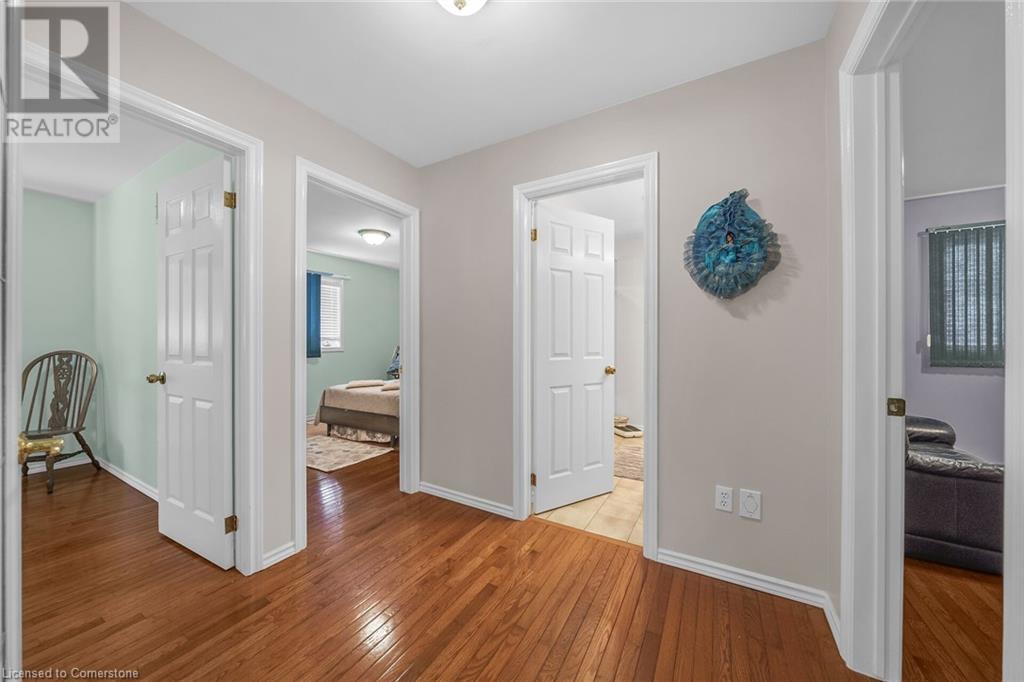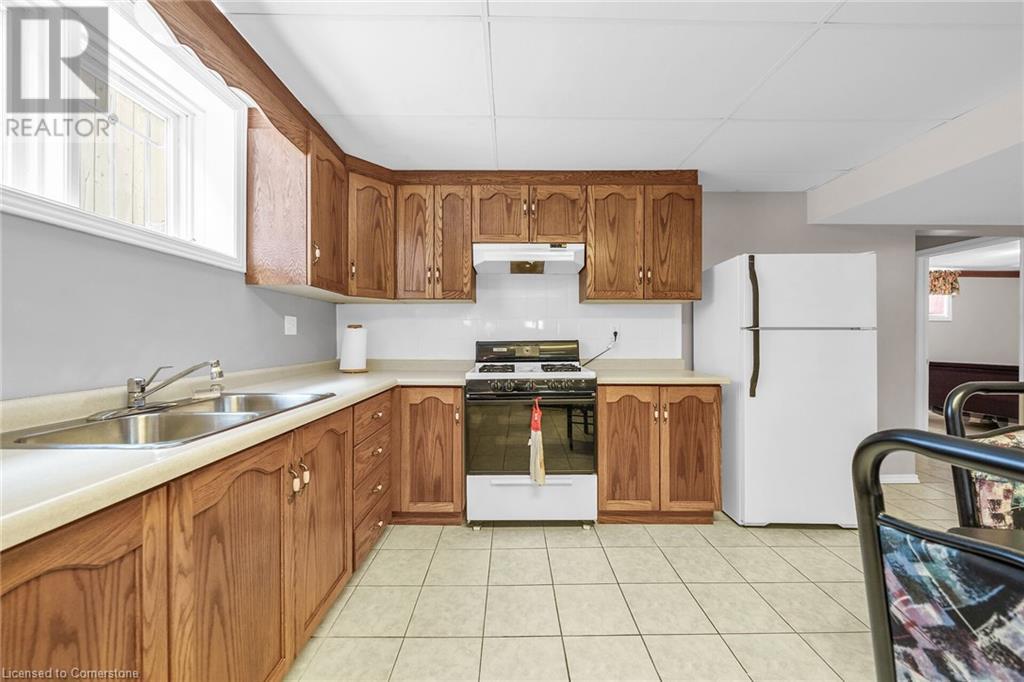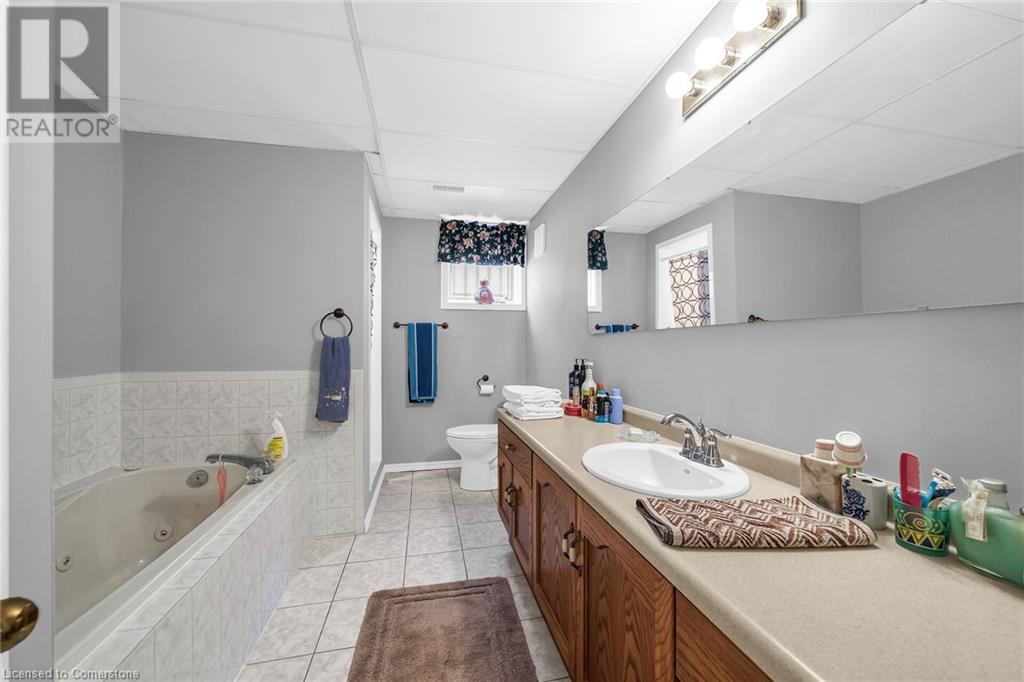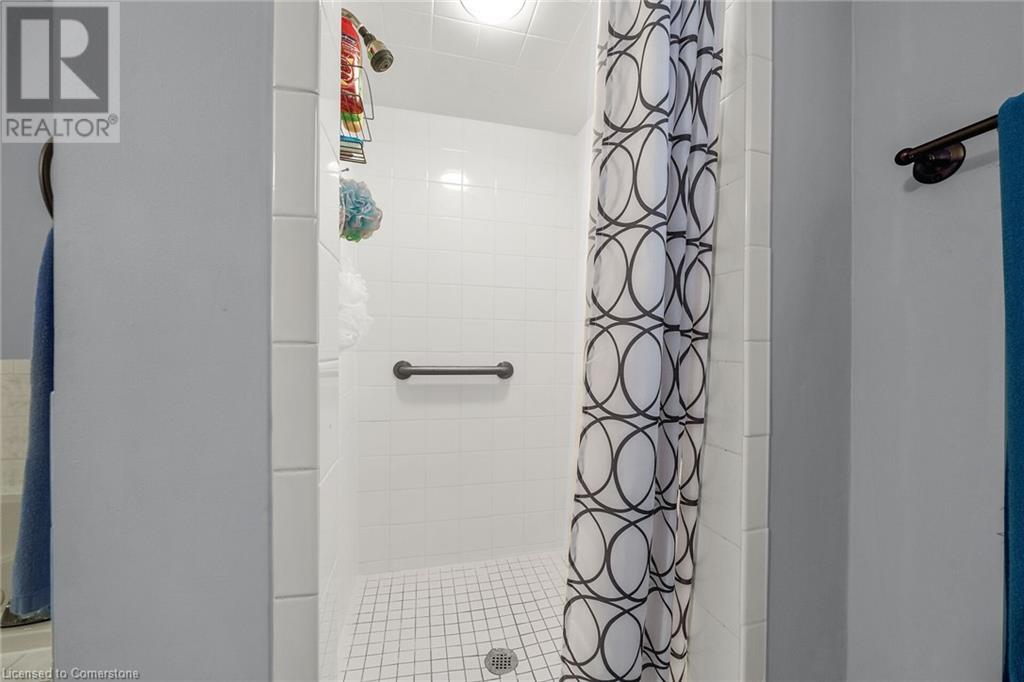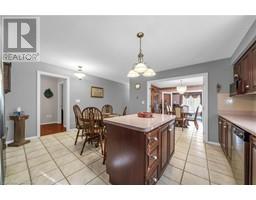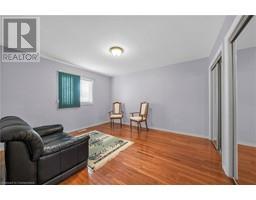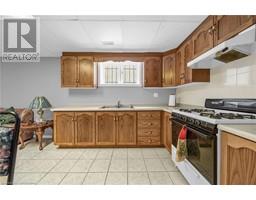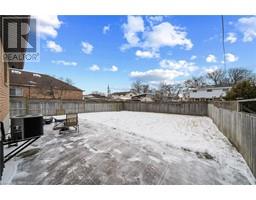122 Fieldway Drive Hamilton, Ontario L9A 2L6
$949,900
Immaculate fully finished custom built 3+1 bedroom, 2.5 bath brick bungalow with 1.5 car garage & separate side entrance to lower level in-law set up. Main floor eat-in kitchen features stainless steel appliances, centre island, an abundance of solid cabinets, ceramic backsplash & ceramic flooring. Living room with hardwood flooring & double french doors leads to good sized separate dining room with ceramic flooring & a second set of double french doors to kitchen. Hardwood flooring in hallway & all three bedrooms. Primary bedroom with double closets. Lower level offers large eat-in kitchen, family room, rec room, 4th bedroom, 4 piece bath with separate jetted tub & separate shower plus utility room with laundry area, cold room & plenty of storage. Fully fenced with large concrete patio in rear yard. 100 amps. Furnace ’18, roof ’19, central air ’24. Great central mountain location close to Limeridge Mall & all amenities. Quick & easy access to Linc & Hwy. 403. Original owners since 1995. (id:50886)
Property Details
| MLS® Number | 40695099 |
| Property Type | Single Family |
| Amenities Near By | Hospital, Park, Place Of Worship, Public Transit, Schools, Shopping |
| Community Features | Community Centre |
| Equipment Type | Water Heater |
| Features | Automatic Garage Door Opener, In-law Suite |
| Parking Space Total | 5 |
| Rental Equipment Type | Water Heater |
Building
| Bathroom Total | 3 |
| Bedrooms Above Ground | 3 |
| Bedrooms Below Ground | 1 |
| Bedrooms Total | 4 |
| Appliances | Central Vacuum, Dishwasher, Dryer, Washer, Garage Door Opener |
| Architectural Style | Bungalow |
| Basement Development | Finished |
| Basement Type | Full (finished) |
| Constructed Date | 1995 |
| Construction Style Attachment | Detached |
| Cooling Type | Central Air Conditioning |
| Exterior Finish | Brick |
| Half Bath Total | 1 |
| Heating Fuel | Natural Gas |
| Heating Type | Forced Air |
| Stories Total | 1 |
| Size Interior | 1,505 Ft2 |
| Type | House |
| Utility Water | Municipal Water |
Parking
| Attached Garage |
Land
| Access Type | Highway Access |
| Acreage | No |
| Fence Type | Fence |
| Land Amenities | Hospital, Park, Place Of Worship, Public Transit, Schools, Shopping |
| Sewer | Municipal Sewage System |
| Size Depth | 125 Ft |
| Size Frontage | 42 Ft |
| Size Total Text | Under 1/2 Acre |
| Zoning Description | D/s-212 D/s-1822 |
Rooms
| Level | Type | Length | Width | Dimensions |
|---|---|---|---|---|
| Basement | Storage | 9'6'' x 5'8'' | ||
| Basement | Cold Room | 18'7'' x 4'6'' | ||
| Basement | Utility Room | 10'11'' x 15'0'' | ||
| Basement | 4pc Bathroom | Measurements not available | ||
| Basement | Bedroom | 9'7'' x 12'6'' | ||
| Basement | Recreation Room | 17'0'' x 12'4'' | ||
| Basement | Family Room | 14'5'' x 16'5'' | ||
| Basement | Eat In Kitchen | 10'3'' x 18'10'' | ||
| Main Level | 2pc Bathroom | Measurements not available | ||
| Main Level | 4pc Bathroom | Measurements not available | ||
| Main Level | Bedroom | 10'0'' x 11'2'' | ||
| Main Level | Bedroom | 10'0'' x 12'3'' | ||
| Main Level | Primary Bedroom | 11'9'' x 13'5'' | ||
| Main Level | Dining Room | 12'10'' x 12'0'' | ||
| Main Level | Living Room | 14'3'' x 12'0'' | ||
| Main Level | Eat In Kitchen | 15'1'' x 16'4'' |
https://www.realtor.ca/real-estate/27872437/122-fieldway-drive-hamilton
Contact Us
Contact us for more information
Mark Togmus
Salesperson
(905) 573-1189
http//www.markandkaren.ca
325 Winterberry Dr Unit 4b
Stoney Creek, Ontario L8J 0B6
(905) 573-1188
(905) 573-1189















