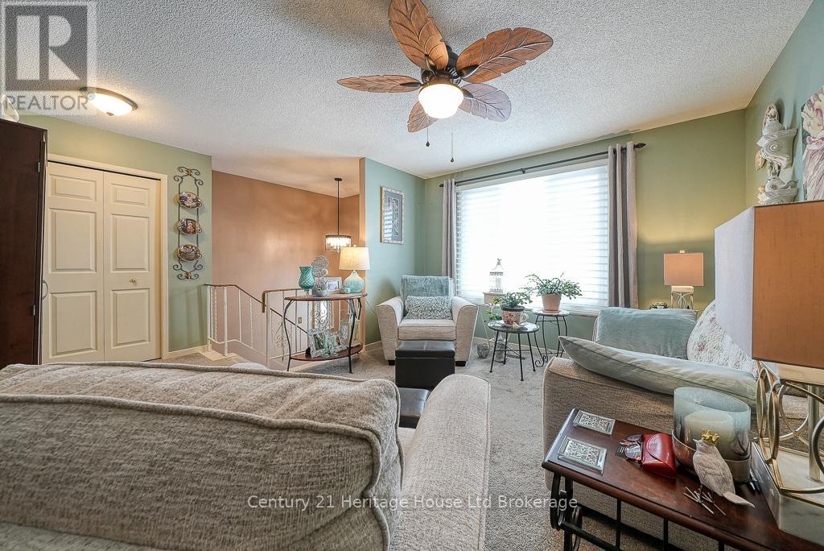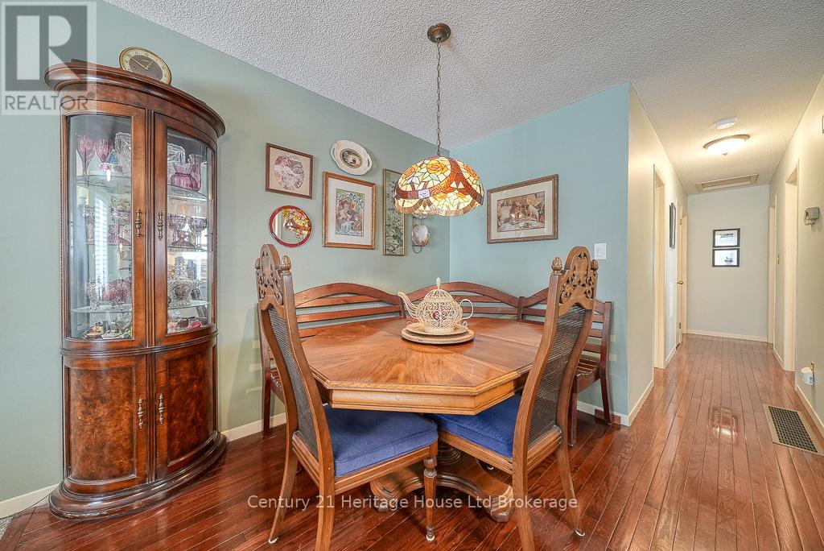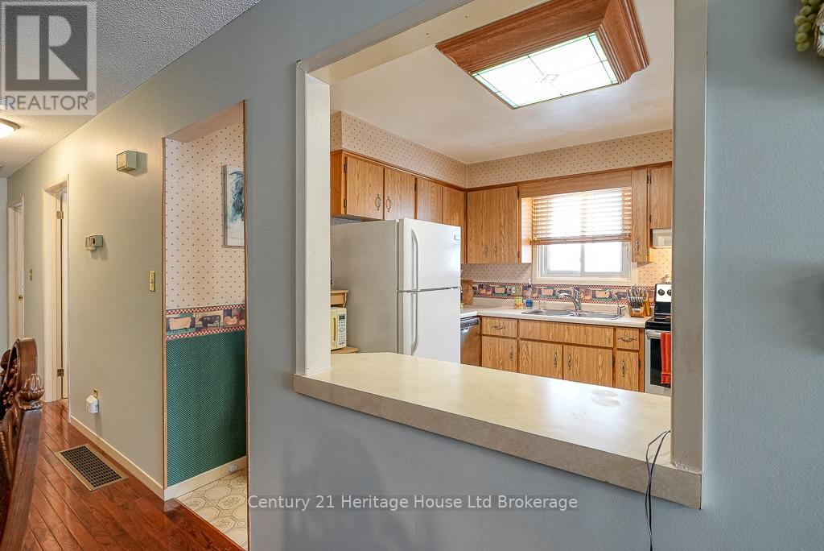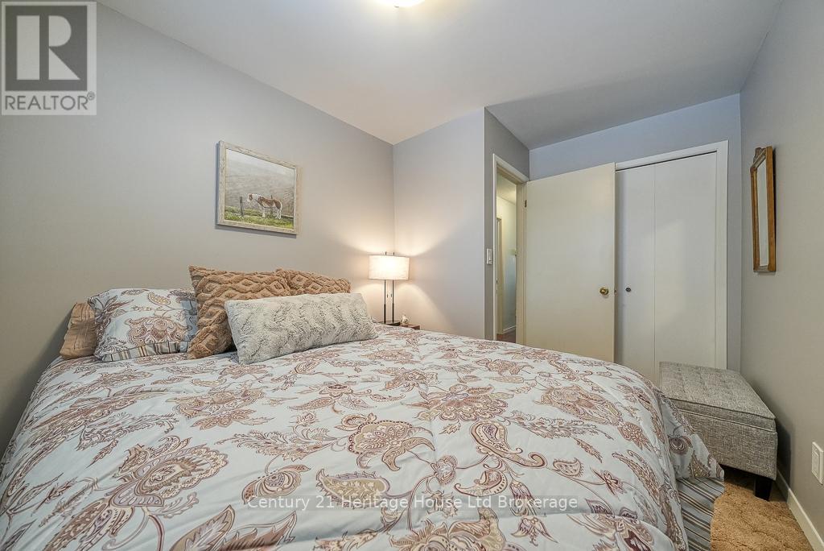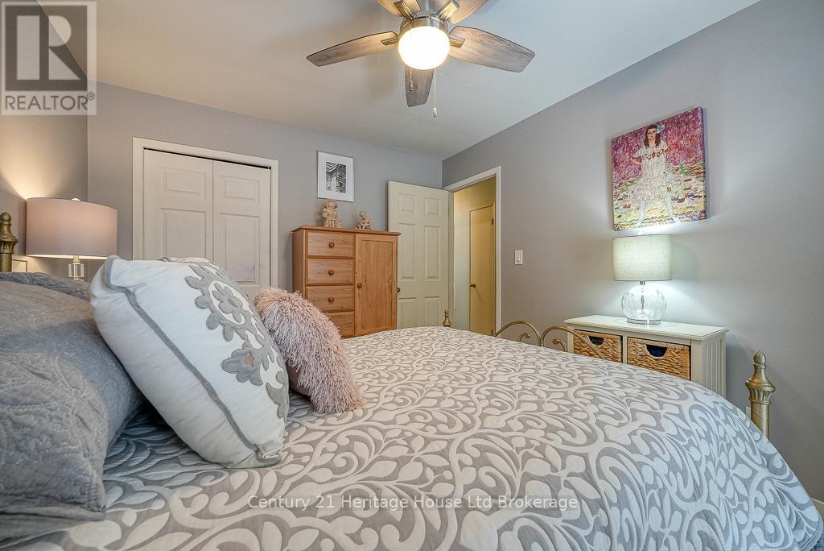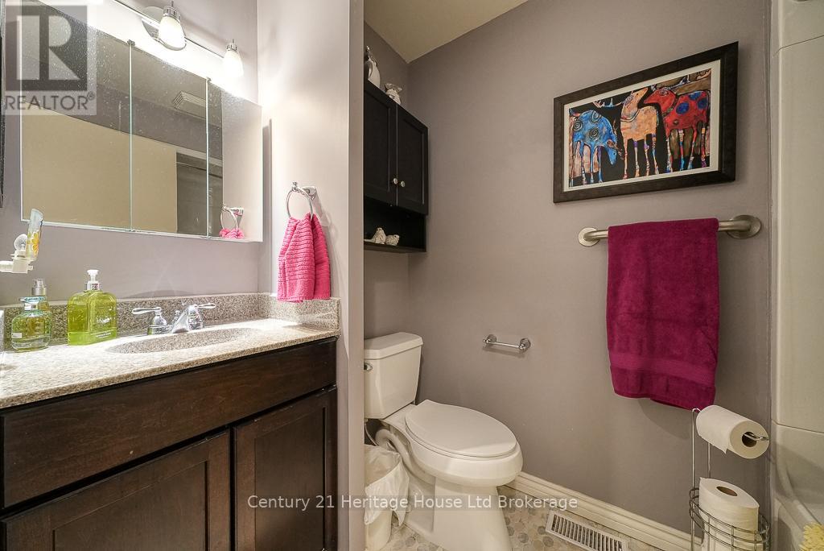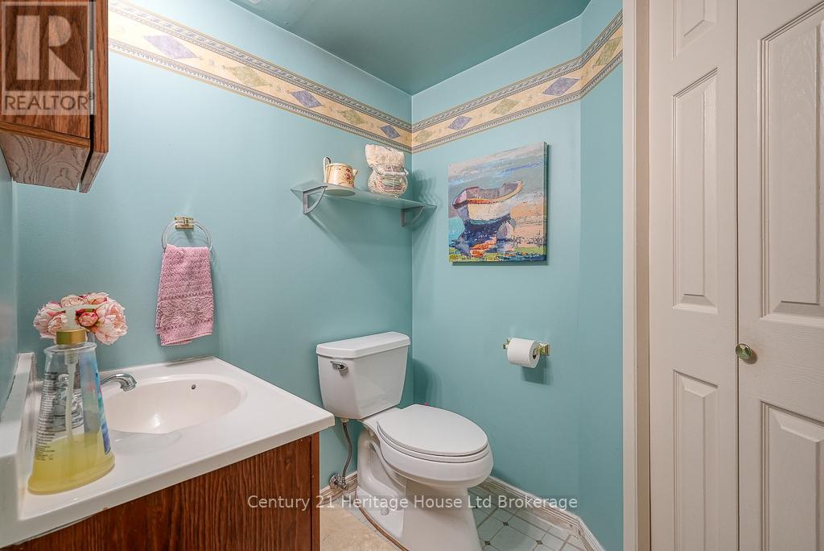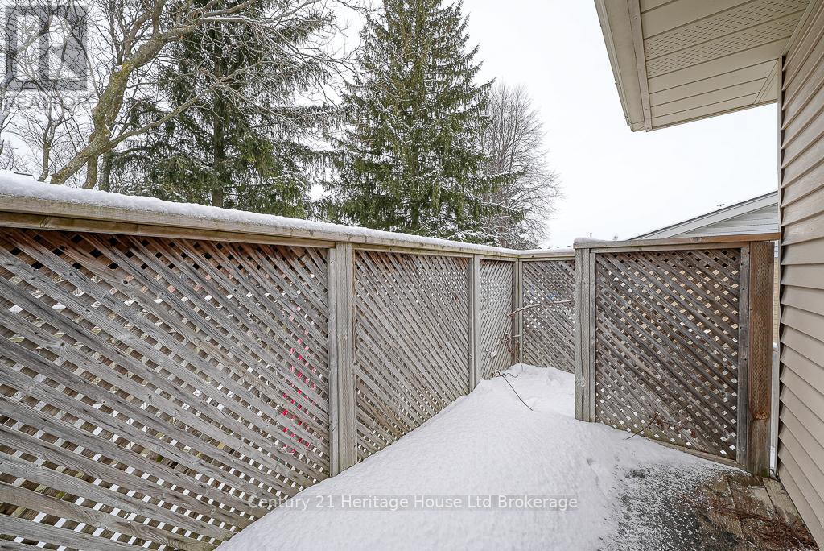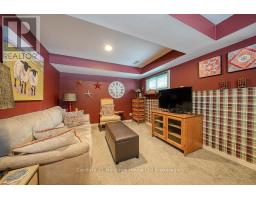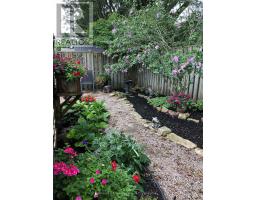56 Naskapi Street Woodstock, Ontario N4T 1G6
$516,900
Welcome to 56 Naskapi Street! This charming 3 bed, 2 bath home is ready to impress. The upper level offers a inviting living room, dining area, and kitchen - all appliances included!. The primary bedroom boasts a walkout balcony that leads to the backyard, perfect for enjoying your morning coffee or relaxing with a good book. The Fully finished lower level offers a spacious games room equipped with a beautiful pine bar, or easily convert it to a 4th bedroom if needed. A 2 piece bath, laundry room and welcoming family room with stunning wood burning stove/fireplace complete this lower level. Perfect for relaxing during cooler months. Step outside to the Fully fenced yard, a summer garden paradise with a private seating area to enjoy the yard. Close to schools, shopping, public transit and parks. A/c unit (2021) **** EXTRAS **** Some furniture negotiable (id:50886)
Property Details
| MLS® Number | X11953663 |
| Property Type | Single Family |
| Community Name | Woodstock - North |
| Amenities Near By | Park, Place Of Worship, Public Transit, Schools |
| Equipment Type | Water Heater |
| Features | Level Lot, Sump Pump |
| Parking Space Total | 2 |
| Rental Equipment Type | Water Heater |
| Structure | Patio(s) |
Building
| Bathroom Total | 2 |
| Bedrooms Above Ground | 3 |
| Bedrooms Total | 3 |
| Appliances | Water Heater, Water Softener, Dishwasher, Dryer, Refrigerator, Stove, Washer |
| Architectural Style | Raised Bungalow |
| Basement Development | Finished |
| Basement Type | Full (finished) |
| Construction Style Attachment | Semi-detached |
| Cooling Type | Central Air Conditioning |
| Exterior Finish | Brick, Vinyl Siding |
| Fireplace Present | Yes |
| Fireplace Type | Free Standing Metal |
| Foundation Type | Poured Concrete |
| Half Bath Total | 1 |
| Heating Fuel | Natural Gas |
| Heating Type | Forced Air |
| Stories Total | 1 |
| Type | House |
| Utility Water | Municipal Water |
Land
| Acreage | No |
| Fence Type | Fenced Yard |
| Land Amenities | Park, Place Of Worship, Public Transit, Schools |
| Landscape Features | Landscaped |
| Sewer | Sanitary Sewer |
| Size Depth | 100 Ft |
| Size Frontage | 29 Ft ,6 In |
| Size Irregular | 29.53 X 100.07 Ft |
| Size Total Text | 29.53 X 100.07 Ft |
Rooms
| Level | Type | Length | Width | Dimensions |
|---|---|---|---|---|
| Basement | Family Room | 5.42 m | 5.41 m | 5.42 m x 5.41 m |
| Basement | Laundry Room | 3.44 m | 2.28 m | 3.44 m x 2.28 m |
| Basement | Recreational, Games Room | 3.45 m | 6.16 m | 3.45 m x 6.16 m |
| Main Level | Bedroom | 2.57 m | 3.62 m | 2.57 m x 3.62 m |
| Main Level | Bedroom 2 | 3.07 m | 2.6 m | 3.07 m x 2.6 m |
| Main Level | Dining Room | 2.55 m | 2.96 m | 2.55 m x 2.96 m |
| Main Level | Kitchen | 3.05 m | 2.83 m | 3.05 m x 2.83 m |
| Main Level | Living Room | 4.99 m | 4.12 m | 4.99 m x 4.12 m |
| Main Level | Primary Bedroom | 3.07 m | 3.62 m | 3.07 m x 3.62 m |
Contact Us
Contact us for more information
Kelly Williams
Salesperson
www.facebook.com/century21kellywilliams?fref=ts
www.linkedin.com/profile/view?id=AAIAAAZwZh4Bqbmpi7n7GDhvltiZXsVJECLcitY&trk=nav_responsive_tab_profile
865 Dundas Street
Woodstock, Ontario N4S 1G8
(519) 539-5646





