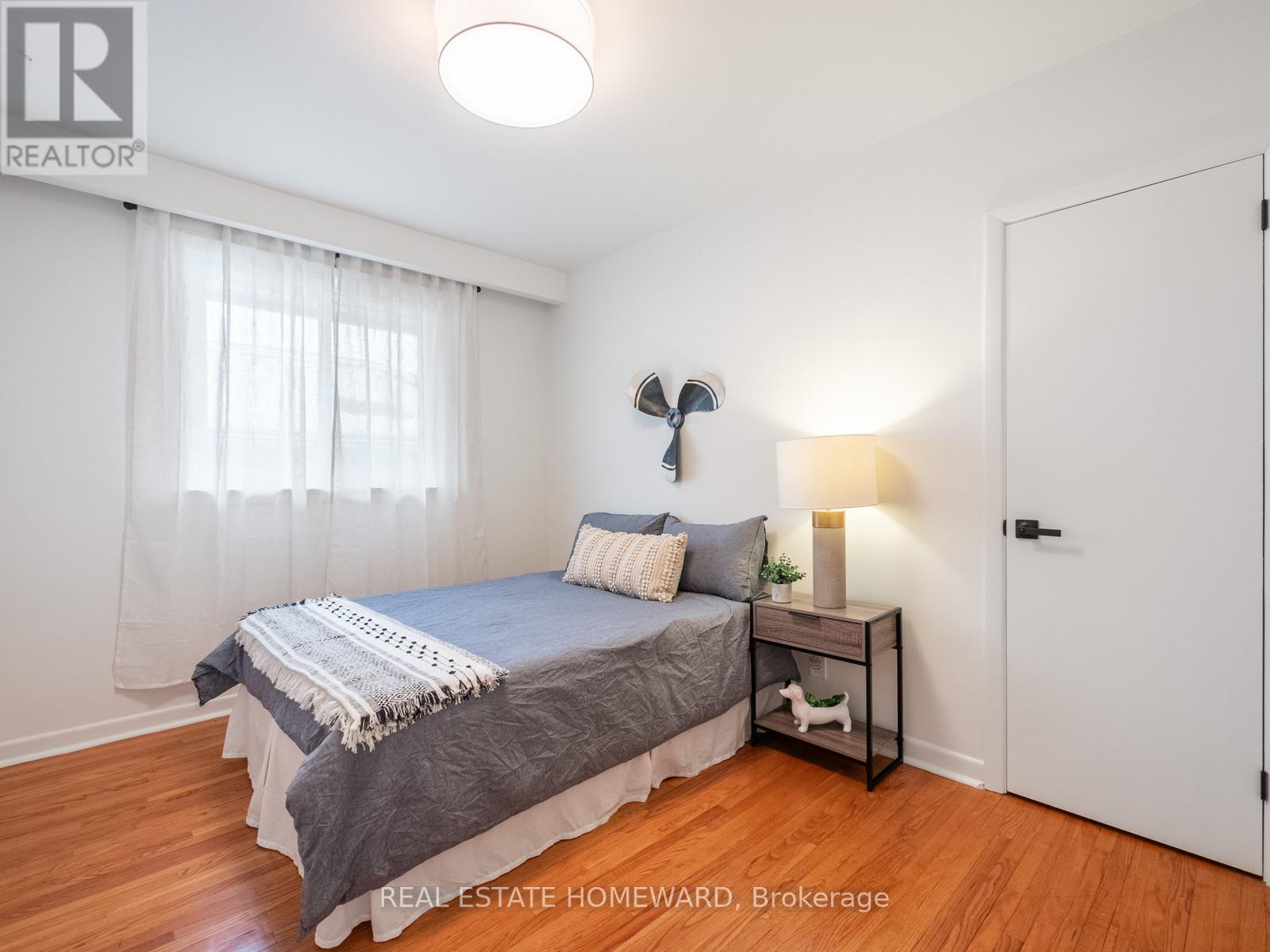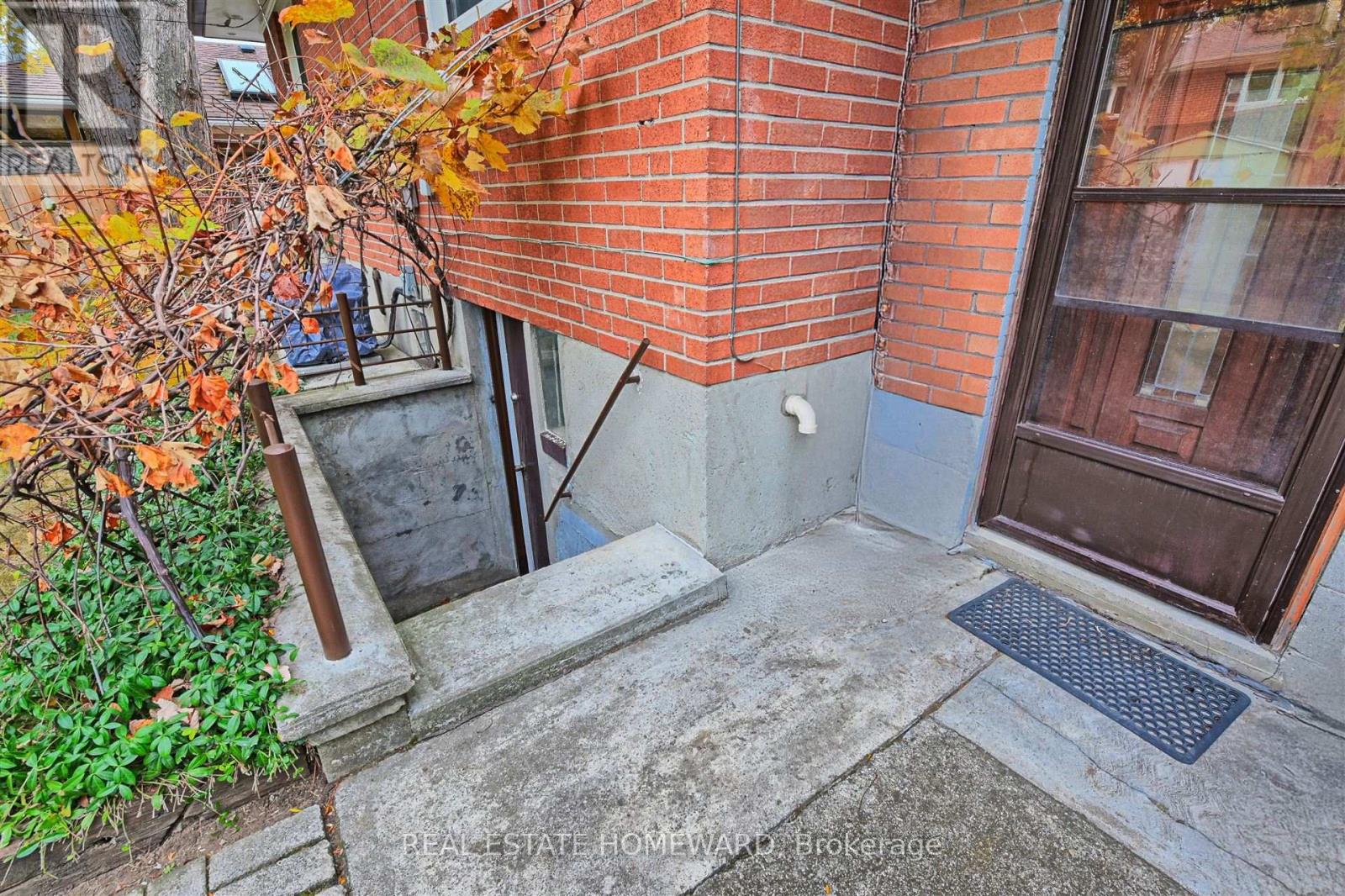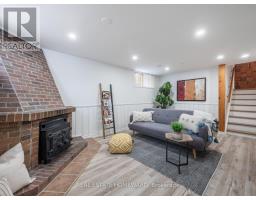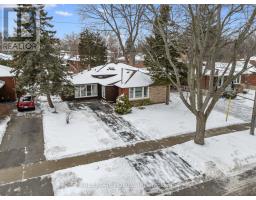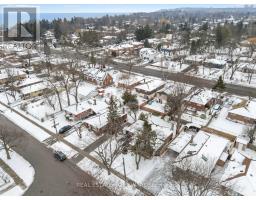16 Greyabbey Trail Toronto, Ontario M1E 1V7
$1,049,000
Warm and welcoming quality family home in the heart of The Guild. Spacious, functional and bright. Backsplit layout with a side addition, ideal for a large or extended family with 4 bedrooms and multiple walk-outs! Open concept living/dining rooms with beautiful features including lovely hardwood floors, large windows, stained glass, crown moulding, paneled walls, exposed brick and arched doors! Kitchen has plenty of storage with solid oak cabinetry plus a walk-out to the yard. Three additional bedrooms and a beautifully updated bathroom are located on their own level at the back of the house. Excellent, high basement with newer laminate floors, 3-piece bath, cantina, laundry room, a huge storage room (crawl space) plus a separate entrance to the backyard. Quality finishes include oak hardwood, crown moulding, skylights, new sleek door hardware, pot lights, fresh paint. Fabulous huge backyard - unlimited potential here for a vegetable garden, fruit trees and more. Parking for three cars in private driveway. Incredible family-friendly location- steps to the lake, park, schools, grocery store, Go station, and the 401. One bus direct to UofT! Nothing to do here but move in and enjoy. **** EXTRAS **** Public open houses Sat and Sun 2-4. (id:50886)
Open House
This property has open houses!
2:00 pm
Ends at:4:00 pm
2:00 pm
Ends at:4:00 pm
Property Details
| MLS® Number | E11953528 |
| Property Type | Single Family |
| Community Name | Guildwood |
| Features | Carpet Free |
| Parking Space Total | 3 |
Building
| Bathroom Total | 2 |
| Bedrooms Above Ground | 4 |
| Bedrooms Total | 4 |
| Appliances | Dryer, Hood Fan, Refrigerator, Stove, Washer, Window Coverings |
| Basement Development | Partially Finished |
| Basement Features | Separate Entrance |
| Basement Type | N/a (partially Finished) |
| Construction Style Attachment | Detached |
| Construction Style Split Level | Backsplit |
| Cooling Type | Central Air Conditioning |
| Exterior Finish | Brick |
| Flooring Type | Hardwood, Laminate |
| Foundation Type | Block |
| Heating Fuel | Natural Gas |
| Heating Type | Forced Air |
| Type | House |
| Utility Water | Municipal Water |
Land
| Acreage | No |
| Sewer | Sanitary Sewer |
| Size Depth | 100 Ft |
| Size Frontage | 50 Ft |
| Size Irregular | 50 X 100 Ft |
| Size Total Text | 50 X 100 Ft |
Rooms
| Level | Type | Length | Width | Dimensions |
|---|---|---|---|---|
| Lower Level | Family Room | 5.43 m | 4.29 m | 5.43 m x 4.29 m |
| Lower Level | Laundry Room | 4.01 m | 3.47 m | 4.01 m x 3.47 m |
| Lower Level | Cold Room | 6.69 m | 6.26 m | 6.69 m x 6.26 m |
| Main Level | Living Room | 3.92 m | 3.65 m | 3.92 m x 3.65 m |
| Main Level | Foyer | 2.81 m | 1.5 m | 2.81 m x 1.5 m |
| Main Level | Dining Room | 2.59 m | 2.64 m | 2.59 m x 2.64 m |
| Main Level | Kitchen | 3.86 m | 2.64 m | 3.86 m x 2.64 m |
| Main Level | Bedroom | 6.05 m | 3.45 m | 6.05 m x 3.45 m |
| Upper Level | Bedroom 2 | 3.95 m | 2.64 m | 3.95 m x 2.64 m |
| Upper Level | Bedroom 3 | 2.83 m | 3.5 m | 2.83 m x 3.5 m |
| Upper Level | Bedroom 4 | 2.72 m | 3.05 m | 2.72 m x 3.05 m |
https://www.realtor.ca/real-estate/27872228/16-greyabbey-trail-toronto-guildwood-guildwood
Contact Us
Contact us for more information
Ingrid Furtado
Broker
www.ingridfurtado.com/
1858 Queen Street E.
Toronto, Ontario M4L 1H1
(416) 698-2090
(416) 693-4284
www.homeward.info/














