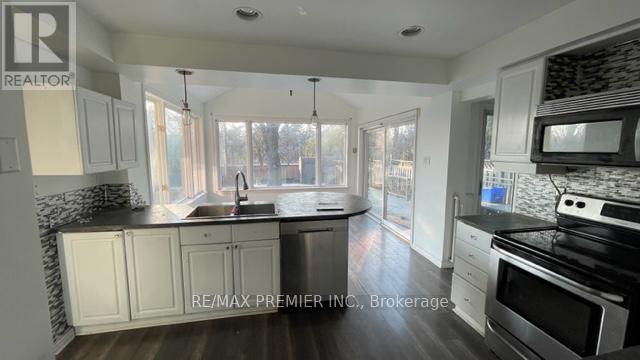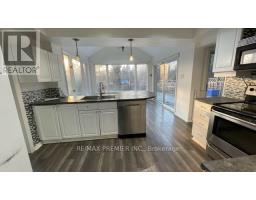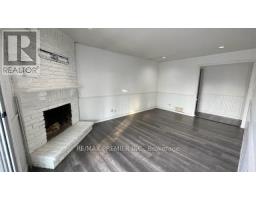1840 Shadybrook Drive Pickering, Ontario L1V 3A5
$1,099,000
Attention Renovators, Contractors And Handy People. Tons Of Potential With This Home In A High Demand Area. Huge Kitchen With Breakfast Area And Walk-Out To Fully Fenced Backyard. Plenty Of Natural Light Throughout. 3 Good Sized Bedrooms Including Primary Bedroom With 4 Pc Ensuite Bathroom And Oversized Walk-In Closet Which Could Potentially Be Converted To A 4th Bedroom. Main Floor Laundry With Access Door To The Garage and Side Entrance. Finished Basement With High Ceilings. Deep 150 Foot Lot Depth. Close To Transit, Shopping And Amenities. **** EXTRAS **** Appliances And Property In As Is/Where Is Condition With No Representations Or Warranties. (id:50886)
Property Details
| MLS® Number | E11953457 |
| Property Type | Single Family |
| Community Name | Amberlea |
| Equipment Type | Water Heater - Gas |
| Parking Space Total | 4 |
| Rental Equipment Type | Water Heater - Gas |
Building
| Bathroom Total | 3 |
| Bedrooms Above Ground | 3 |
| Bedrooms Below Ground | 1 |
| Bedrooms Total | 4 |
| Appliances | Dryer, Refrigerator, Stove, Washer, Window Coverings |
| Basement Development | Finished |
| Basement Type | N/a (finished) |
| Construction Style Attachment | Detached |
| Cooling Type | Central Air Conditioning |
| Exterior Finish | Brick, Wood |
| Flooring Type | Ceramic, Laminate |
| Foundation Type | Poured Concrete |
| Half Bath Total | 1 |
| Heating Fuel | Natural Gas |
| Heating Type | Forced Air |
| Stories Total | 2 |
| Size Interior | 2,000 - 2,500 Ft2 |
| Type | House |
| Utility Water | Municipal Water |
Parking
| Attached Garage | |
| Garage |
Land
| Acreage | No |
| Sewer | Sanitary Sewer |
| Size Depth | 150 Ft |
| Size Frontage | 45 Ft |
| Size Irregular | 45 X 150 Ft |
| Size Total Text | 45 X 150 Ft |
Rooms
| Level | Type | Length | Width | Dimensions |
|---|---|---|---|---|
| Second Level | Primary Bedroom | 5.81 m | 3.42 m | 5.81 m x 3.42 m |
| Second Level | Bedroom 2 | 3.21 m | 3.05 m | 3.21 m x 3.05 m |
| Second Level | Bedroom 3 | 3.34 m | 3.23 m | 3.34 m x 3.23 m |
| Main Level | Kitchen | 3.7 m | 3.02 m | 3.7 m x 3.02 m |
| Main Level | Eating Area | 3.51 m | 3.24 m | 3.51 m x 3.24 m |
| Main Level | Family Room | 5.11 m | 3.42 m | 5.11 m x 3.42 m |
| Main Level | Living Room | 4.35 m | 3.67 m | 4.35 m x 3.67 m |
| Main Level | Dining Room | 4.35 m | 3.51 m | 4.35 m x 3.51 m |
https://www.realtor.ca/real-estate/27872221/1840-shadybrook-drive-pickering-amberlea-amberlea
Contact Us
Contact us for more information
Jason Saxe
Broker
www.jasonsaxe.com/
www.facebook.com/jasonsaxerealestate
www.linkedin.com/in/jason-saxe/
9100 Jane St Bldg L #77
Vaughan, Ontario L4K 0A4
(416) 987-8000
(416) 987-8001































