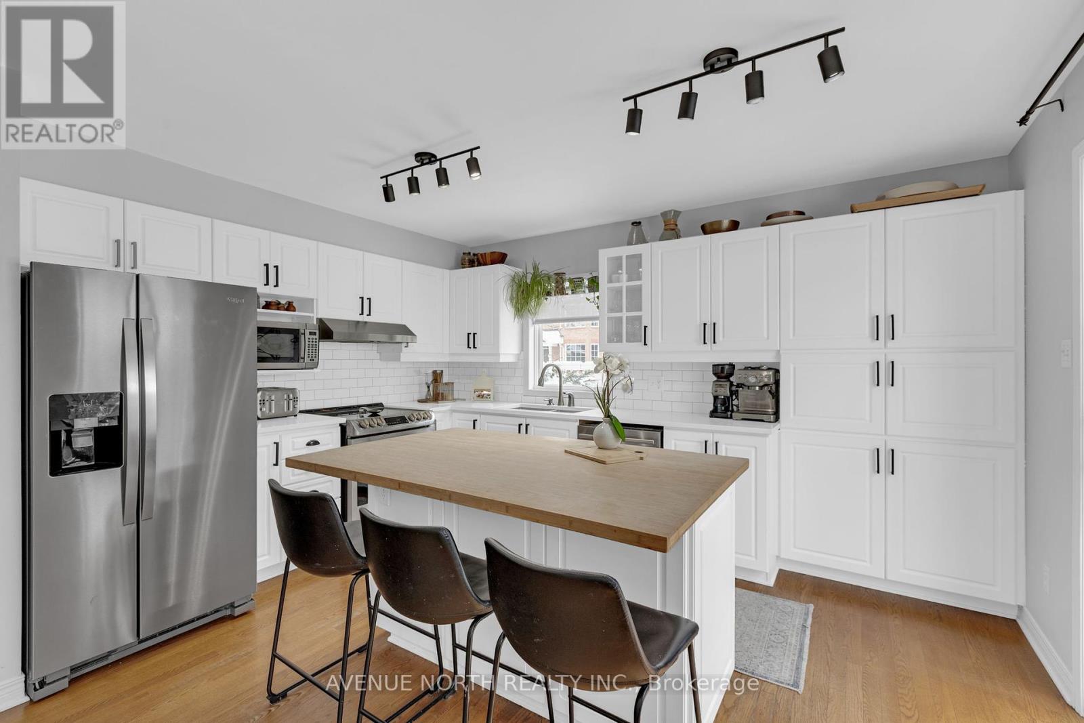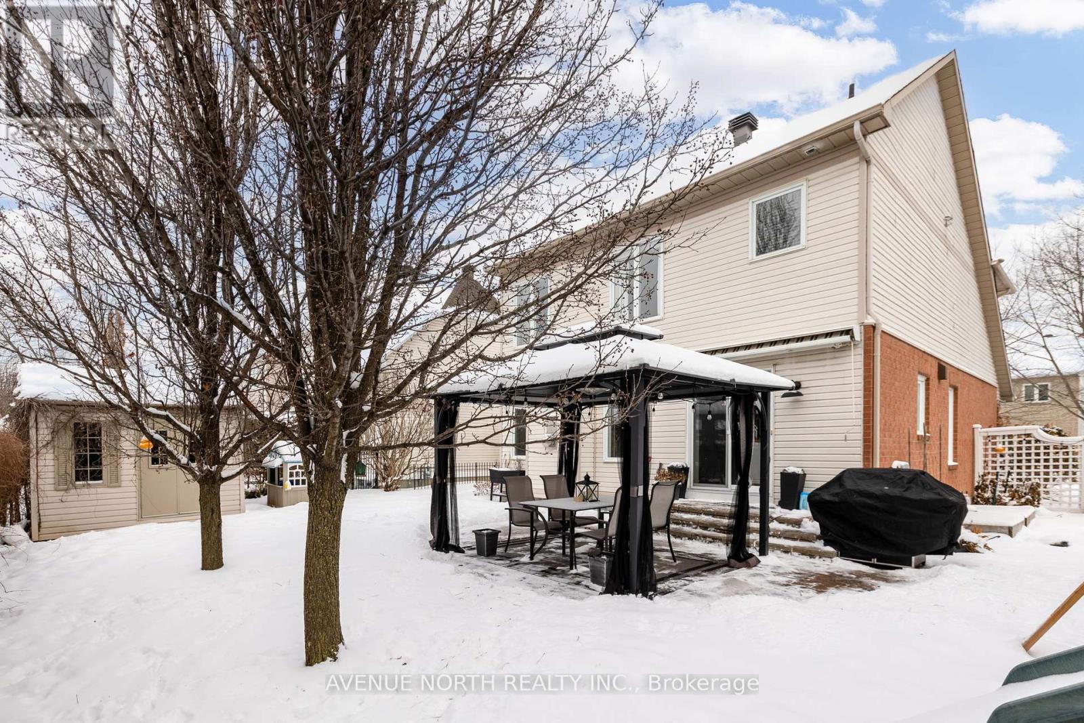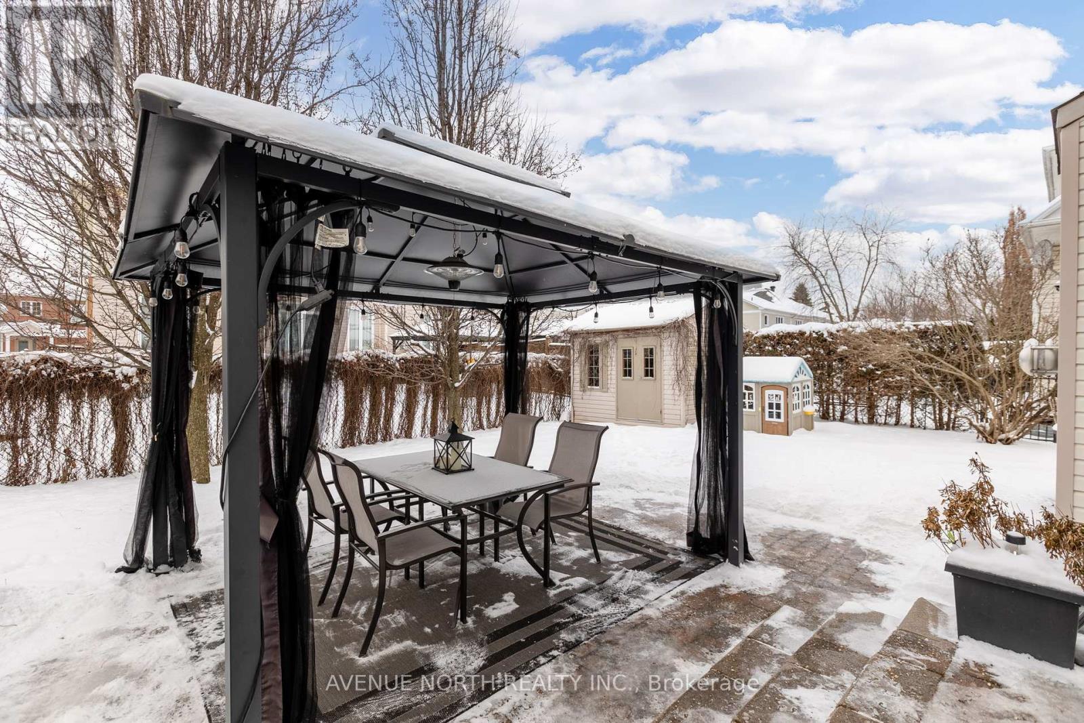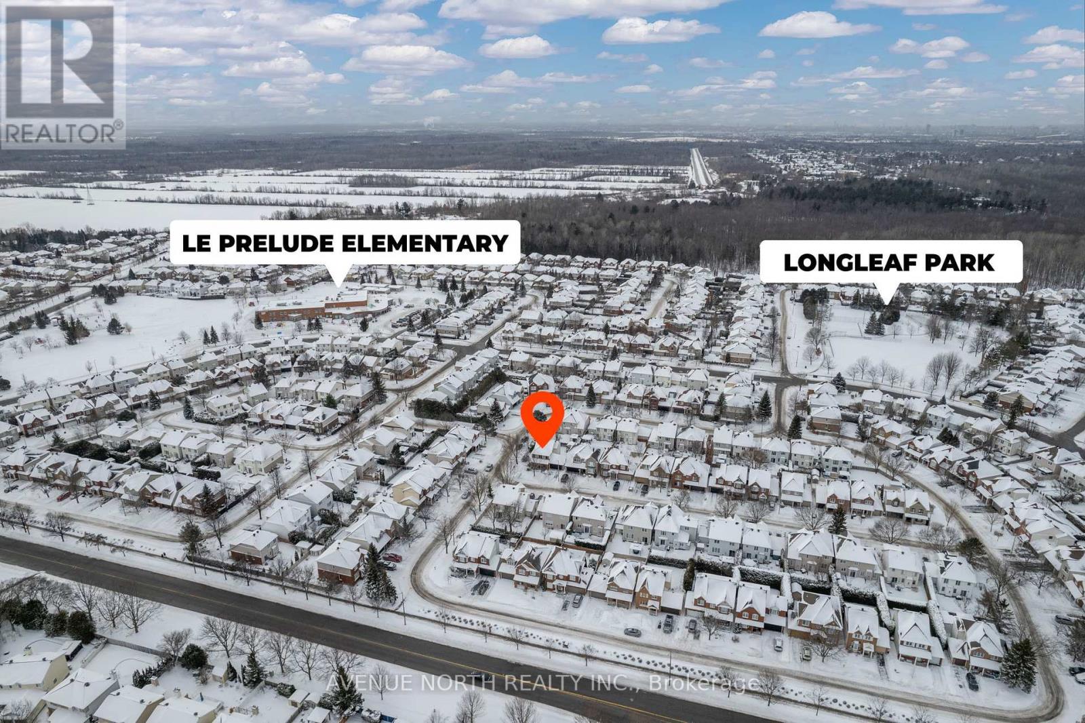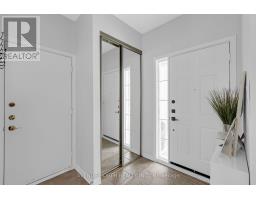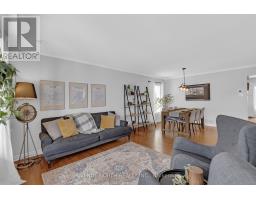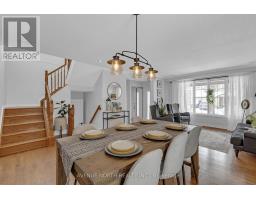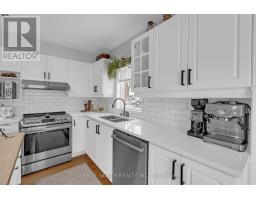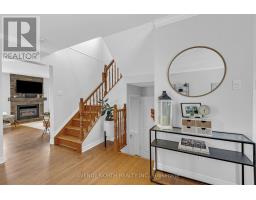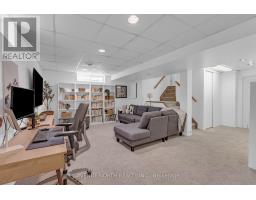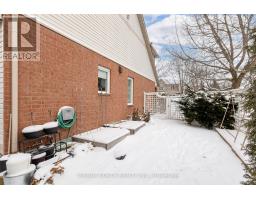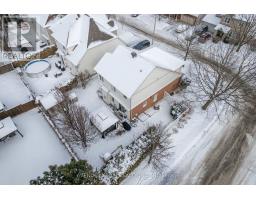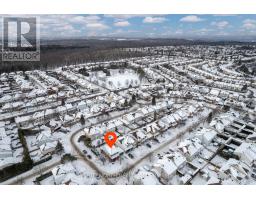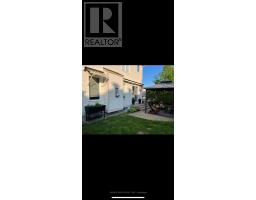2121 Sandy Oaks Drive Ottawa, Ontario K1W 1H6
$769,900
Welcome to 2121 Sandy Oaks Drive, a beautifully maintained single-family home built by Minto, nestled on a quiet corner lot in the highly sought-after Chapel Hill South neighborhood. This charming 3-bedroom, 2.5-bath home offers the perfect setting for family living. The bright and inviting main level features an open-concept living and dining area with large windows that flood the space with natural light. The well-appointed kitchen overlooks a spacious family room with a cozy gas fireplace perfect for entertaining or relaxing with loved ones. Upstairs, the expansive primary suite boasts a generous walk-in closet and a luxurious ensuite bath, accompanied by two additional well-sized bedrooms. The fully finished basement offers endless possibilities, including a playroom, office, or home gym. Outside, enjoy an oversized, beautifully landscaped, fully fenced yard with interlock, a charming gazebo, and lush garden space. Conveniently located near parks, schools, and amenities! (id:50886)
Property Details
| MLS® Number | X11953875 |
| Property Type | Single Family |
| Community Name | 2012 - Chapel Hill South - Orleans Village |
| Features | Irregular Lot Size |
| Parking Space Total | 4 |
| Structure | Patio(s), Shed |
Building
| Bathroom Total | 3 |
| Bedrooms Above Ground | 3 |
| Bedrooms Total | 3 |
| Amenities | Fireplace(s) |
| Appliances | Garage Door Opener Remote(s), Central Vacuum, Dishwasher, Dryer, Hood Fan, Refrigerator, Washer |
| Basement Development | Finished |
| Basement Type | N/a (finished) |
| Construction Style Attachment | Detached |
| Cooling Type | Central Air Conditioning |
| Exterior Finish | Brick, Vinyl Siding |
| Fireplace Present | Yes |
| Fireplace Total | 1 |
| Foundation Type | Poured Concrete |
| Half Bath Total | 1 |
| Heating Fuel | Natural Gas |
| Heating Type | Forced Air |
| Stories Total | 2 |
| Type | House |
| Utility Water | Municipal Water |
Parking
| Attached Garage |
Land
| Acreage | No |
| Sewer | Sanitary Sewer |
| Size Depth | 85 Ft ,2 In |
| Size Frontage | 46 Ft ,7 In |
| Size Irregular | 46.59 X 85.19 Ft |
| Size Total Text | 46.59 X 85.19 Ft |
Rooms
| Level | Type | Length | Width | Dimensions |
|---|---|---|---|---|
| Second Level | Bedroom 3 | 3.25 m | 3.04 m | 3.25 m x 3.04 m |
| Second Level | Bathroom | 2.99 m | 2.44 m | 2.99 m x 2.44 m |
| Second Level | Bedroom | 5.42 m | 4.09 m | 5.42 m x 4.09 m |
| Second Level | Bathroom | 2.74 m | 2.43 m | 2.74 m x 2.43 m |
| Second Level | Bedroom 2 | 2.99 m | 3.96 m | 2.99 m x 3.96 m |
| Basement | Great Room | 7.17 m | 6.77 m | 7.17 m x 6.77 m |
| Basement | Utility Room | 5.91 m | 3.42 m | 5.91 m x 3.42 m |
| Ground Level | Kitchen | 3.4 m | 4.09 m | 3.4 m x 4.09 m |
| Ground Level | Family Room | 4.2 m | 4.1 m | 4.2 m x 4.1 m |
| Ground Level | Dining Room | 5.26 m | 2.73 m | 5.26 m x 2.73 m |
| Ground Level | Living Room | 4.7 m | 3.74 m | 4.7 m x 3.74 m |
| Ground Level | Bathroom | 1.33 m | 1.37 m | 1.33 m x 1.37 m |
Contact Us
Contact us for more information
Jordan Stitt
Salesperson
482 Preston Street
Ottawa, Ontario K1S 4N8
(613) 231-3000













