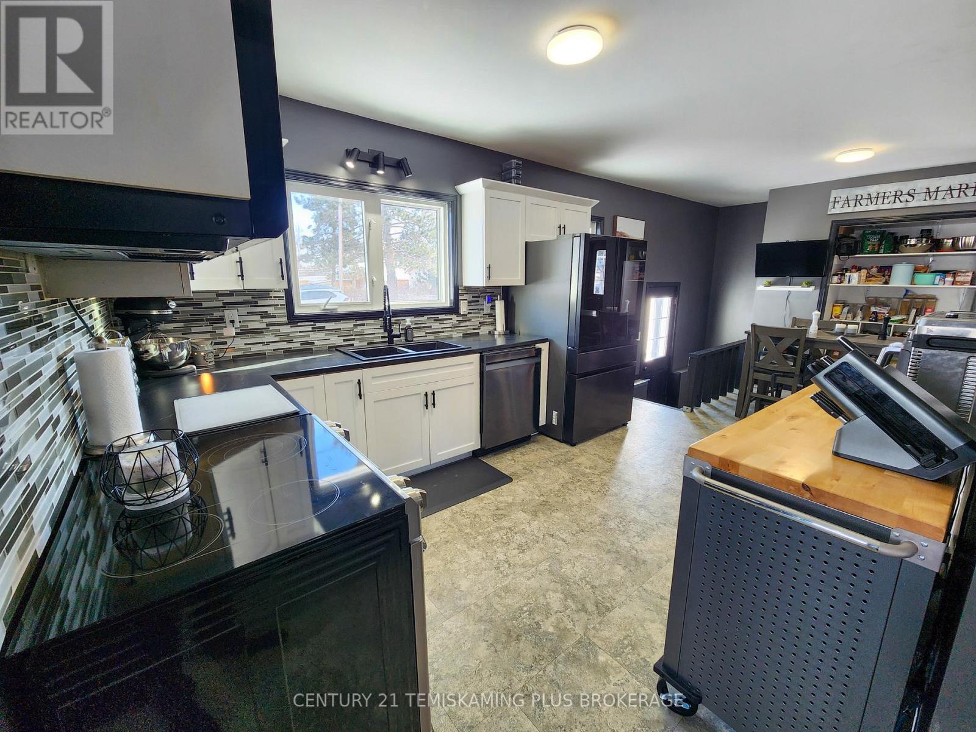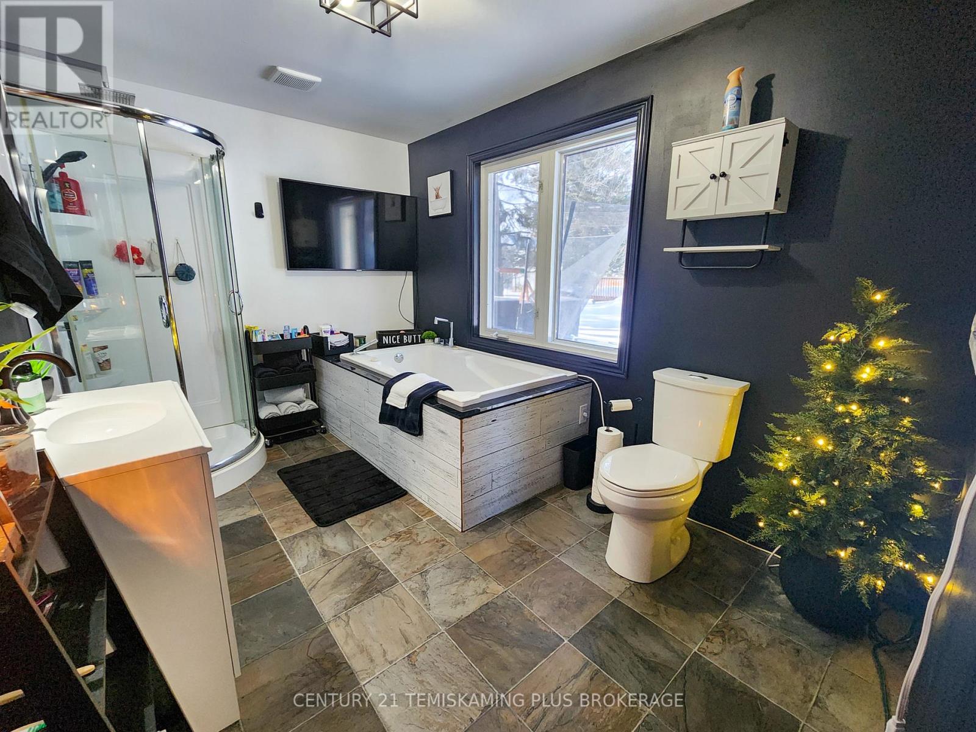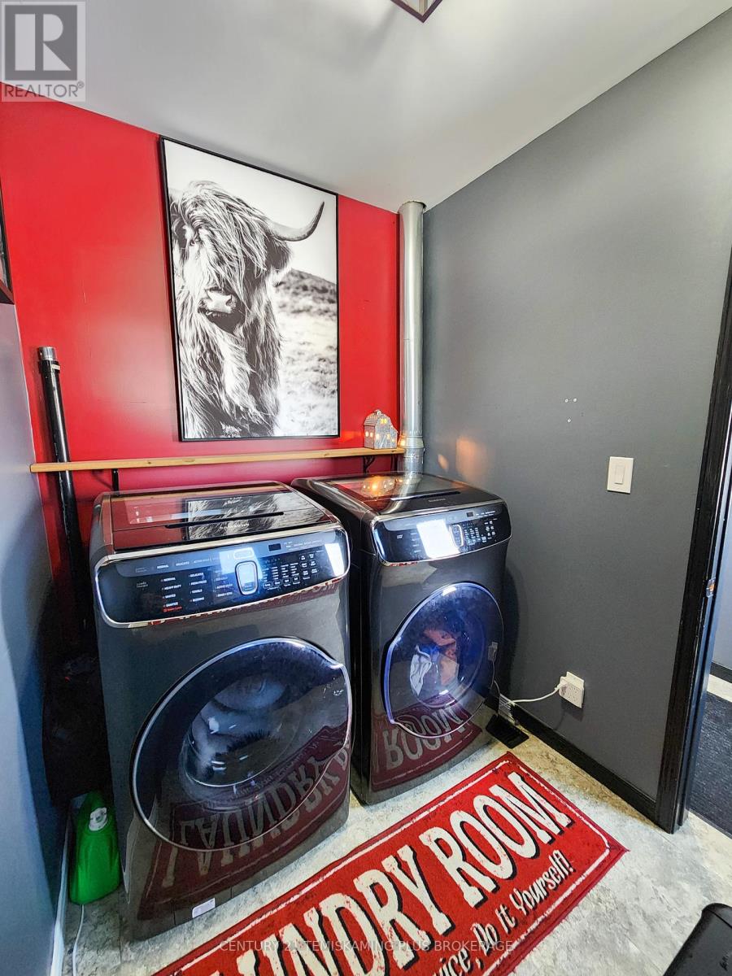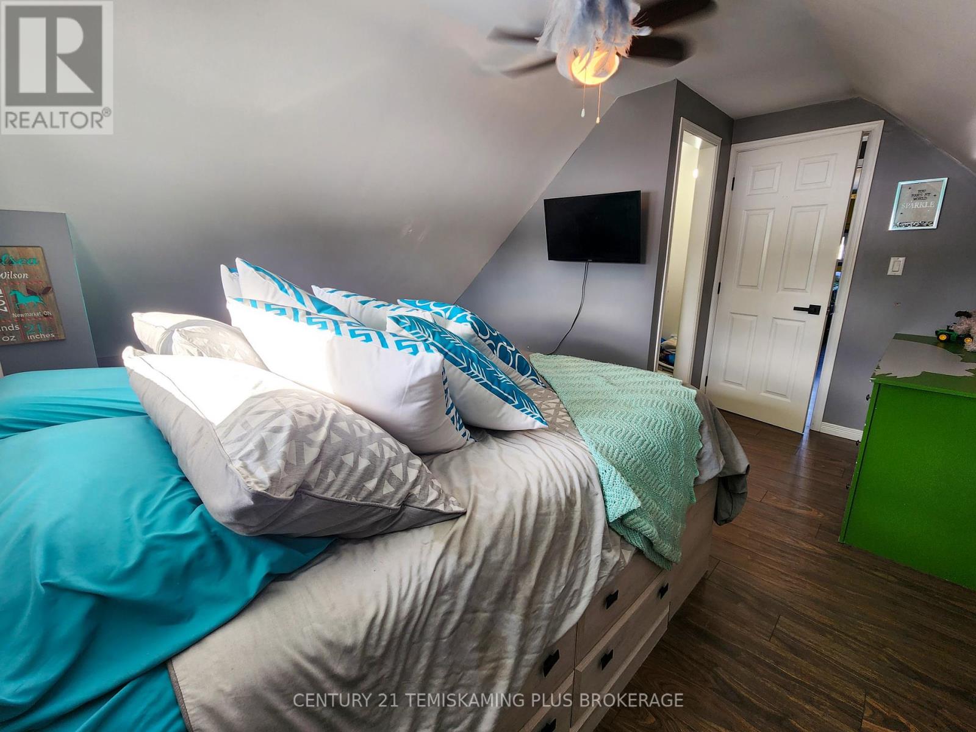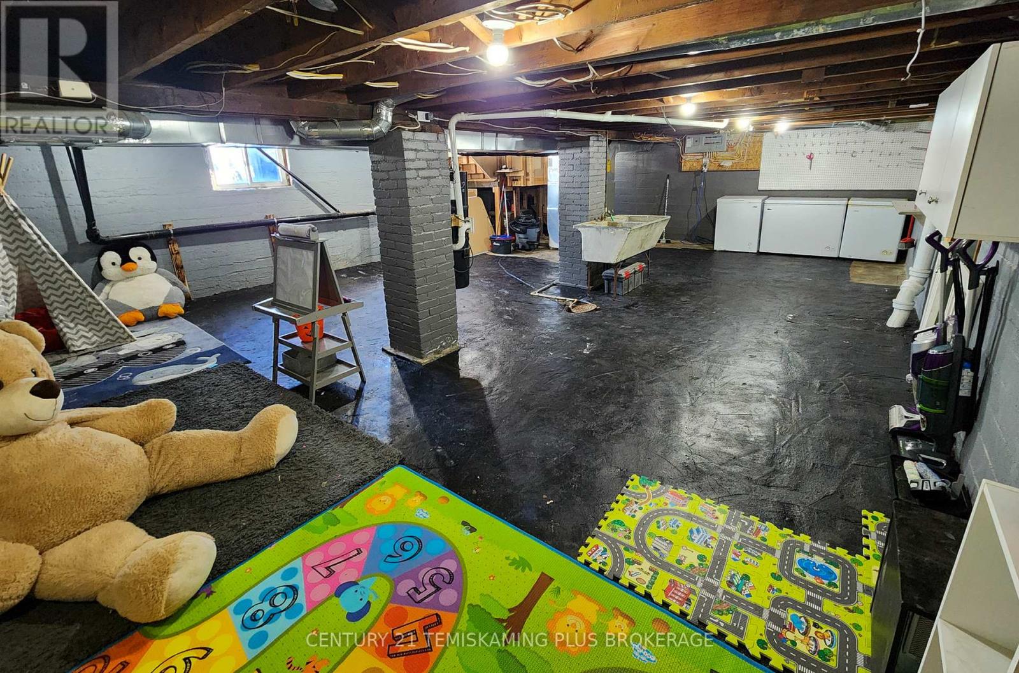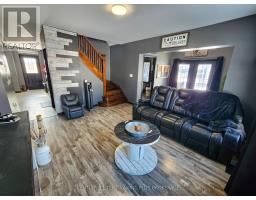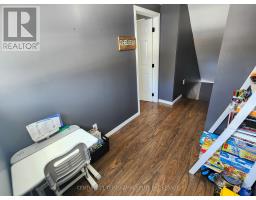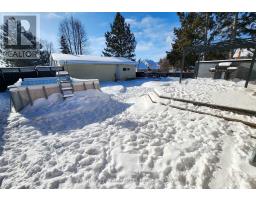42 5th Avenue Englehart, Ontario P0J 1H0
$359,900
This charming 1.5-story home is ideally situated in a prime location, offering convenient access to all essential amenities including walking distance to the Ontario Northland Passenger train station (returning in 2026) for easy transportation needs. The property has been thoughtfully updated over the years and boasts a fully fenced yard, as well as a spacious, heated, and powered garage perfect for both storage and hobbies. Upon entering, you'll be greeted by a generous living room that flows seamlessly into the open-concept kitchen (updated in 2020) and dining area, making it an excellent space for entertaining. The main floor also features a large master bedroom with a walk-in closet and patio doors leading to the back deck, providing a tranquil retreat. A well-appointed 4-piece bathroom completes the main level. Upstairs, you'll find two additional generously-sized bedrooms, along with a versatile bonus space that could easily serve as a home office. The partially finished basement offers a dedicated playroom for children and abundant storage options, ensuring plenty of room for the whole family. The outdoor space is equally impressive, with a large back deck perfect for outdoor relaxation and a fully fenced yard providing both privacy and security. This property offers the ideal setting for a growing family looking for a comfortable and convenient home with ample room to grow. (id:50886)
Property Details
| MLS® Number | T11953840 |
| Property Type | Single Family |
| Community Name | Englehart |
| Features | Sump Pump |
| Parking Space Total | 4 |
Building
| Bathroom Total | 1 |
| Bedrooms Above Ground | 3 |
| Bedrooms Total | 3 |
| Age | 100+ Years |
| Appliances | Dishwasher, Microwave, Stove, Refrigerator |
| Basement Development | Partially Finished |
| Basement Type | Full (partially Finished) |
| Construction Style Attachment | Detached |
| Cooling Type | Central Air Conditioning |
| Exterior Finish | Vinyl Siding |
| Foundation Type | Poured Concrete |
| Heating Fuel | Natural Gas |
| Heating Type | Forced Air |
| Stories Total | 2 |
| Size Interior | 1,100 - 1,500 Ft2 |
| Type | House |
| Utility Water | Municipal Water |
Parking
| Detached Garage |
Land
| Acreage | No |
| Sewer | Sanitary Sewer |
| Size Depth | 132 Ft |
| Size Frontage | 65 Ft ,4 In |
| Size Irregular | 65.4 X 132 Ft |
| Size Total Text | 65.4 X 132 Ft|under 1/2 Acre |
| Zoning Description | R1 |
Rooms
| Level | Type | Length | Width | Dimensions |
|---|---|---|---|---|
| Second Level | Bedroom 2 | 3.029 m | 3.715 m | 3.029 m x 3.715 m |
| Second Level | Bedroom 3 | 4.262 m | 3.885 m | 4.262 m x 3.885 m |
| Second Level | Office | 2.995 m | 1.809 m | 2.995 m x 1.809 m |
| Basement | Playroom | 9.408 m | 2.403 m | 9.408 m x 2.403 m |
| Main Level | Living Room | 3.62 m | 4.279 m | 3.62 m x 4.279 m |
| Main Level | Kitchen | 3.063 m | 6.447 m | 3.063 m x 6.447 m |
| Main Level | Bedroom | 4.555 m | 3.018 m | 4.555 m x 3.018 m |
| Main Level | Bathroom | 3.566 m | 2.405 m | 3.566 m x 2.405 m |
| Main Level | Laundry Room | 1.802 m | 2.439 m | 1.802 m x 2.439 m |
Utilities
| Cable | Available |
| Sewer | Installed |
https://www.realtor.ca/real-estate/27872130/42-5th-avenue-englehart-englehart
Contact Us
Contact us for more information
Jaime Roach
Salesperson
19 Paget St. S.
New Liskeard, Ontario P0J 1P0
(705) 647-8148






