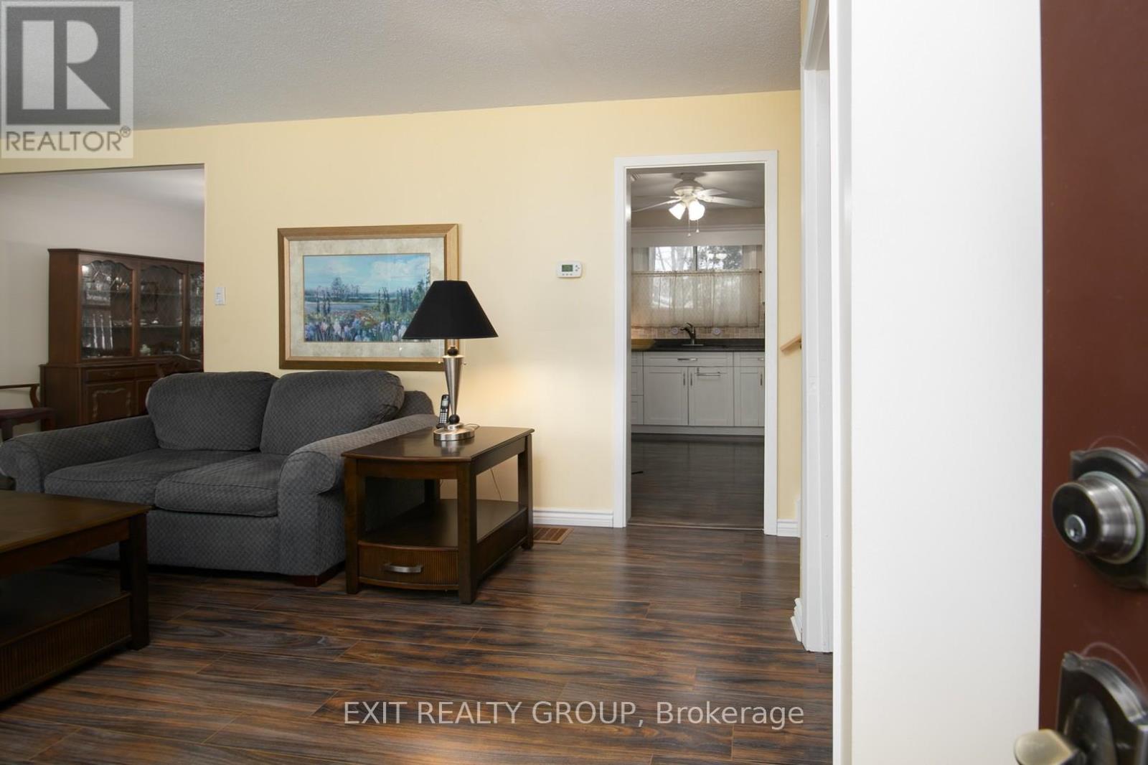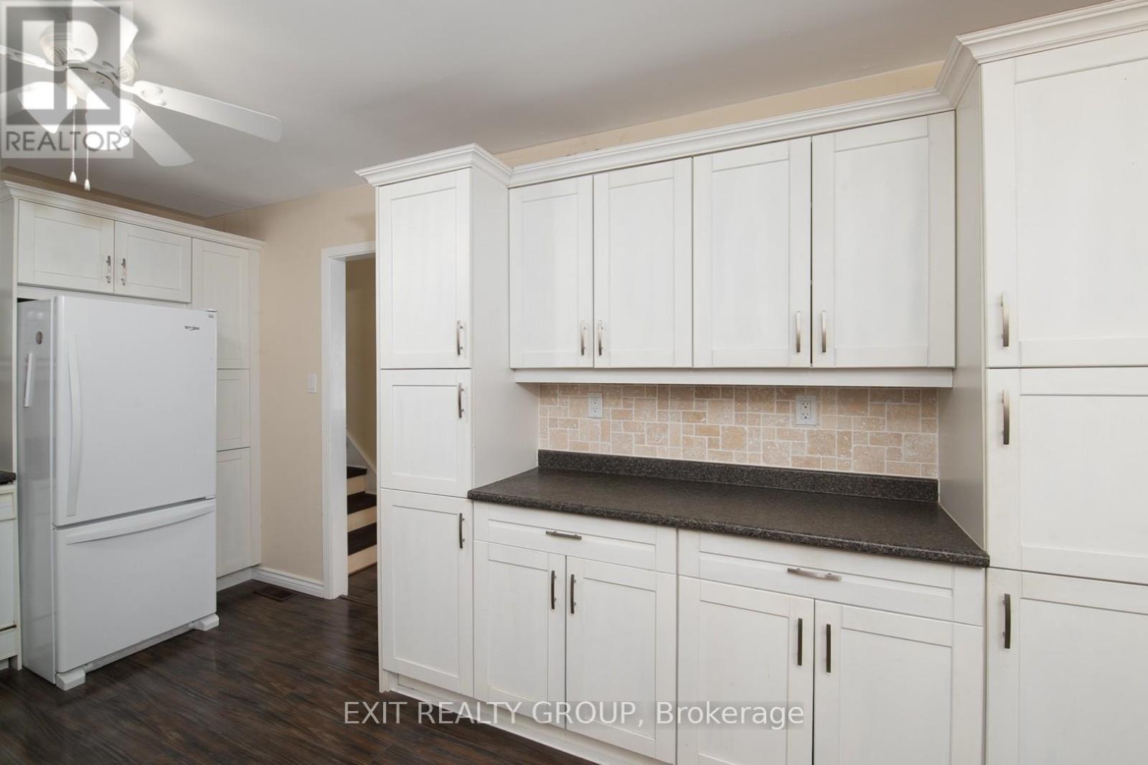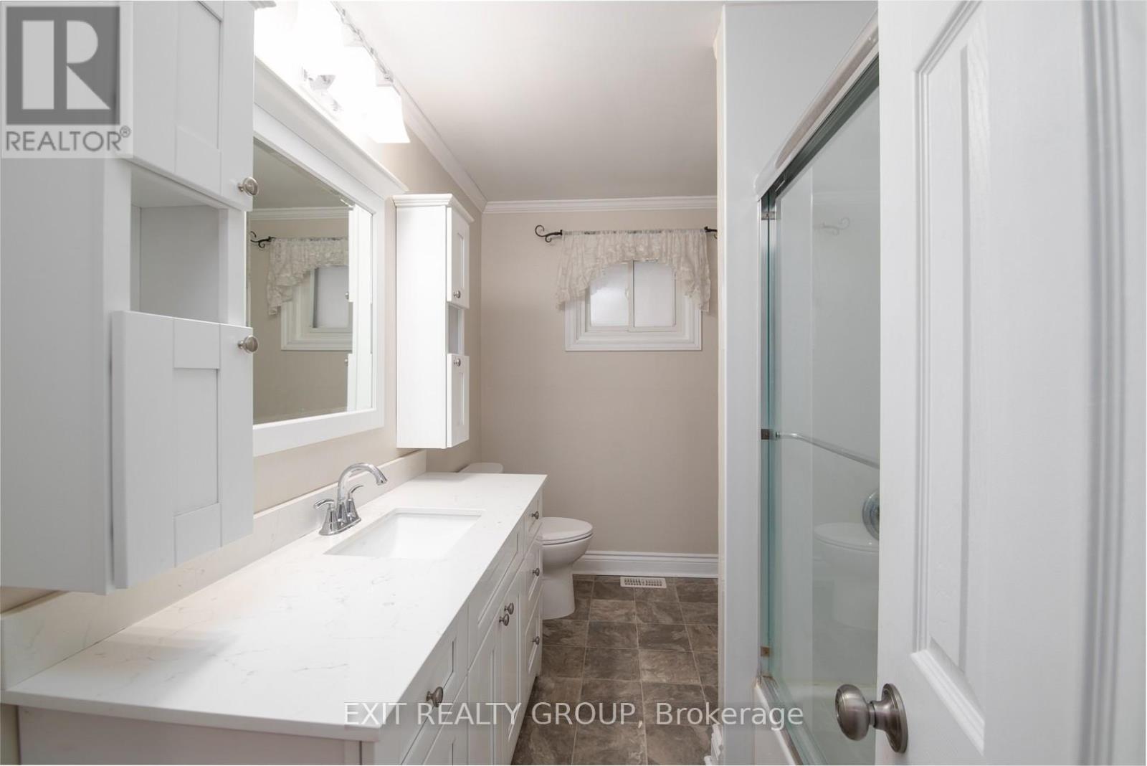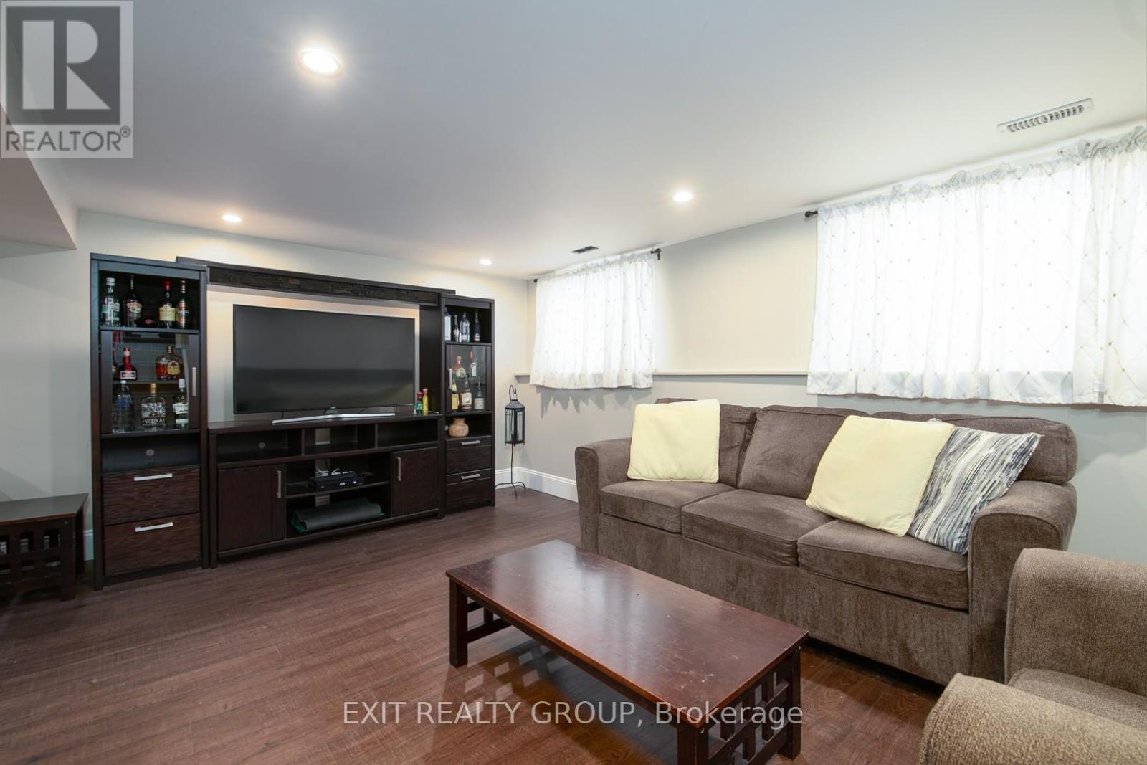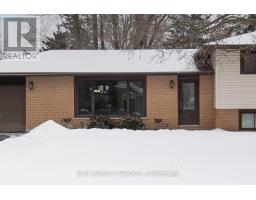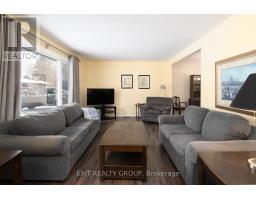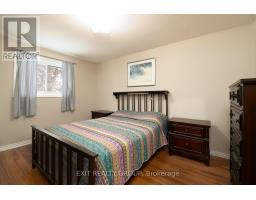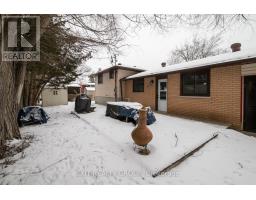57 Sidney Crescent Quinte West, Ontario K0K 1E0
$529,900
Welcome to this inviting 3-bedroom side-split home, perfectly situated on a spacious corner lot in the heart of Batawa. Featuring a single-car garage, this home offers both comfort and convenience in a picturesque setting. Inside, enjoy a functional layout with bright living spaces, a well-appointed kitchen, and cozy bedrooms, ideal for families or those looking for a peaceful retreat. Nestled along the Trent-Severn Waterway, Batawa is a vibrant small community known for its scenic rural beauty and strong community spirit. Residents enjoy tree-lined streets, a centrally located park, and access to year-round outdoor recreation. Explore hiking and cycling trails with stunning views of rolling hills and the Trent River, or take advantage of Batawa Ski Hill, a local favorite since 1955, offering skiing, snowboarding, lessons, and a successful kids' race program. The town also features a Catholic church, school, Lions Club, Community Centre for events, and a fire hall, making it a welcoming, close-knit community with endless potential. Don't miss the chance to be part of this wonderful neighborhood! (id:50886)
Open House
This property has open houses!
1:00 pm
Ends at:3:00 pm
1:00 pm
Ends at:3:00 pm
Property Details
| MLS® Number | X11953778 |
| Property Type | Single Family |
| Amenities Near By | Park, Place Of Worship, Public Transit, Schools |
| Community Features | Community Centre, School Bus |
| Features | Irregular Lot Size |
| Parking Space Total | 5 |
| Structure | Shed |
Building
| Bathroom Total | 2 |
| Bedrooms Above Ground | 3 |
| Bedrooms Total | 3 |
| Appliances | Water Heater, Dishwasher, Dryer, Refrigerator, Stove, Washer |
| Basement Development | Finished |
| Basement Type | N/a (finished) |
| Construction Style Attachment | Detached |
| Construction Style Split Level | Sidesplit |
| Cooling Type | Central Air Conditioning |
| Exterior Finish | Brick, Vinyl Siding |
| Foundation Type | Block |
| Half Bath Total | 1 |
| Heating Fuel | Natural Gas |
| Heating Type | Forced Air |
| Size Interior | 1,100 - 1,500 Ft2 |
| Type | House |
| Utility Water | Municipal Water |
Parking
| Attached Garage |
Land
| Acreage | No |
| Land Amenities | Park, Place Of Worship, Public Transit, Schools |
| Sewer | Sanitary Sewer |
| Size Depth | 101 Ft ,8 In |
| Size Frontage | 75 Ft |
| Size Irregular | 75 X 101.7 Ft ; Lot Size Irregular - See Brokerage Remks |
| Size Total Text | 75 X 101.7 Ft ; Lot Size Irregular - See Brokerage Remks|under 1/2 Acre |
| Zoning Description | R1 |
Rooms
| Level | Type | Length | Width | Dimensions |
|---|---|---|---|---|
| Second Level | Primary Bedroom | 3.96 m | 3.05 m | 3.96 m x 3.05 m |
| Second Level | Bedroom 2 | 3.96 m | 2.44 m | 3.96 m x 2.44 m |
| Second Level | Bedroom 3 | 2.74 m | 2.44 m | 2.74 m x 2.44 m |
| Lower Level | Family Room | 8.23 m | 5.18 m | 8.23 m x 5.18 m |
| Lower Level | Laundry Room | 3.96 m | 1.83 m | 3.96 m x 1.83 m |
| Ground Level | Living Room | 3.05 m | 2.74 m | 3.05 m x 2.74 m |
| Ground Level | Dining Room | 4.57 m | 3.05 m | 4.57 m x 3.05 m |
| Ground Level | Kitchen | 6.3 m | 3.35 m | 6.3 m x 3.35 m |
Utilities
| Cable | Installed |
| Sewer | Installed |
https://www.realtor.ca/real-estate/27872119/57-sidney-crescent-quinte-west
Contact Us
Contact us for more information
Marylou Frost
Salesperson
(613) 394-1800
(613) 394-9900
www.exitrealtygroup.ca/



