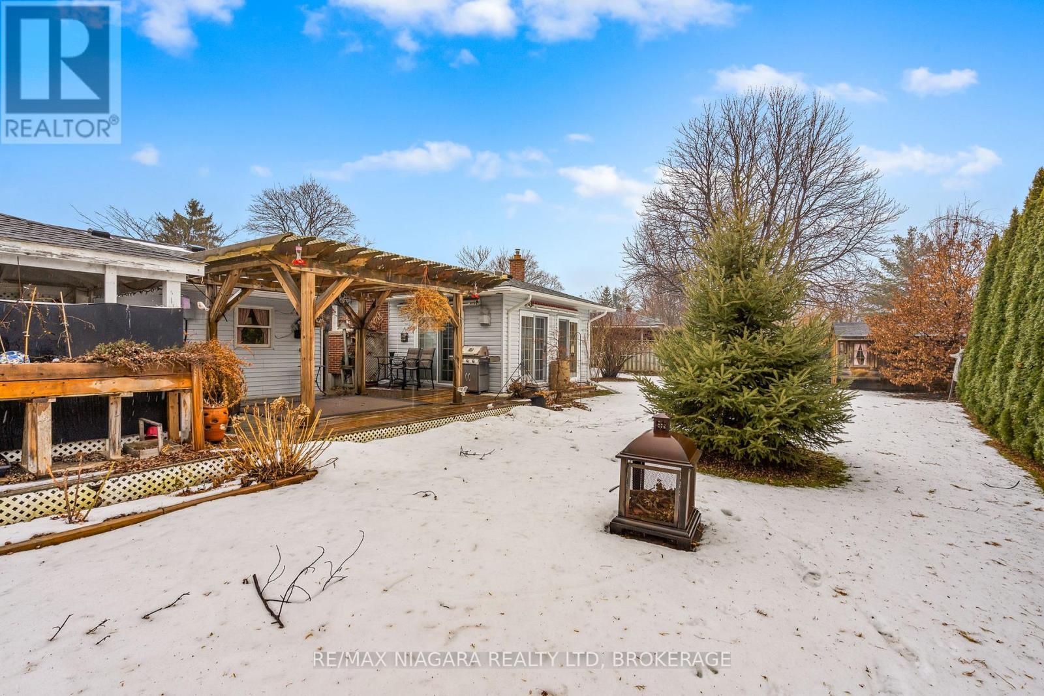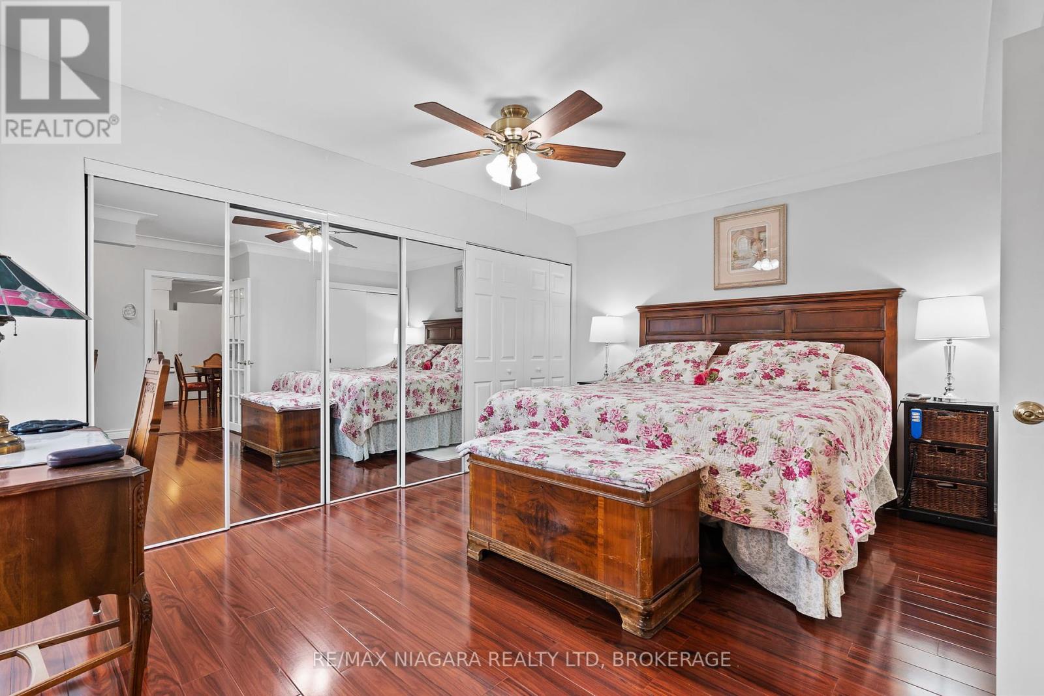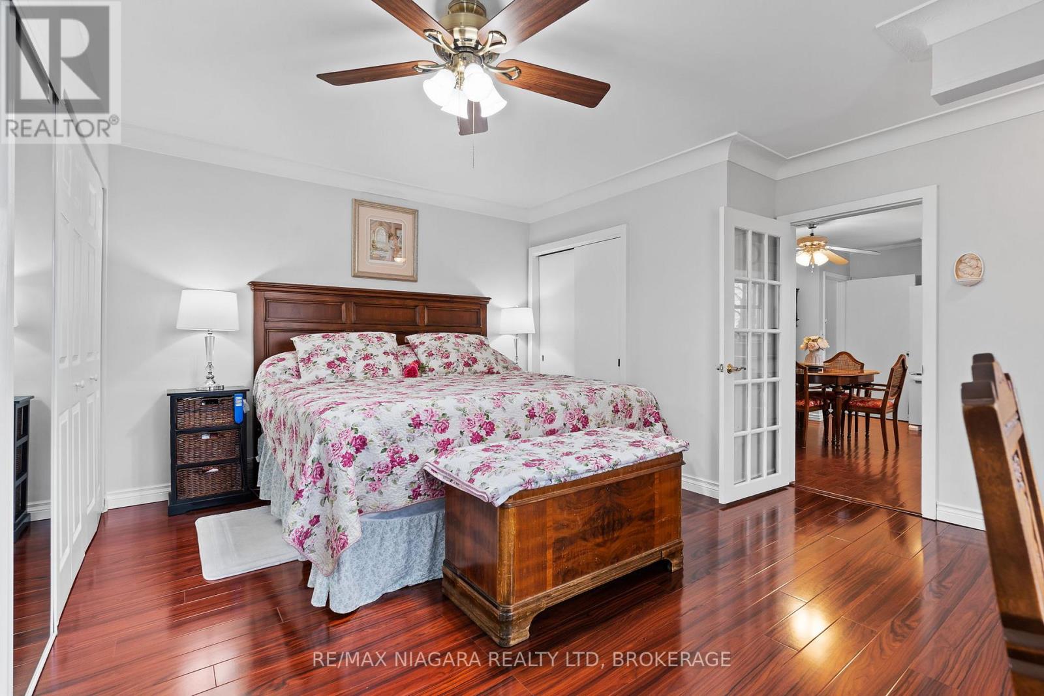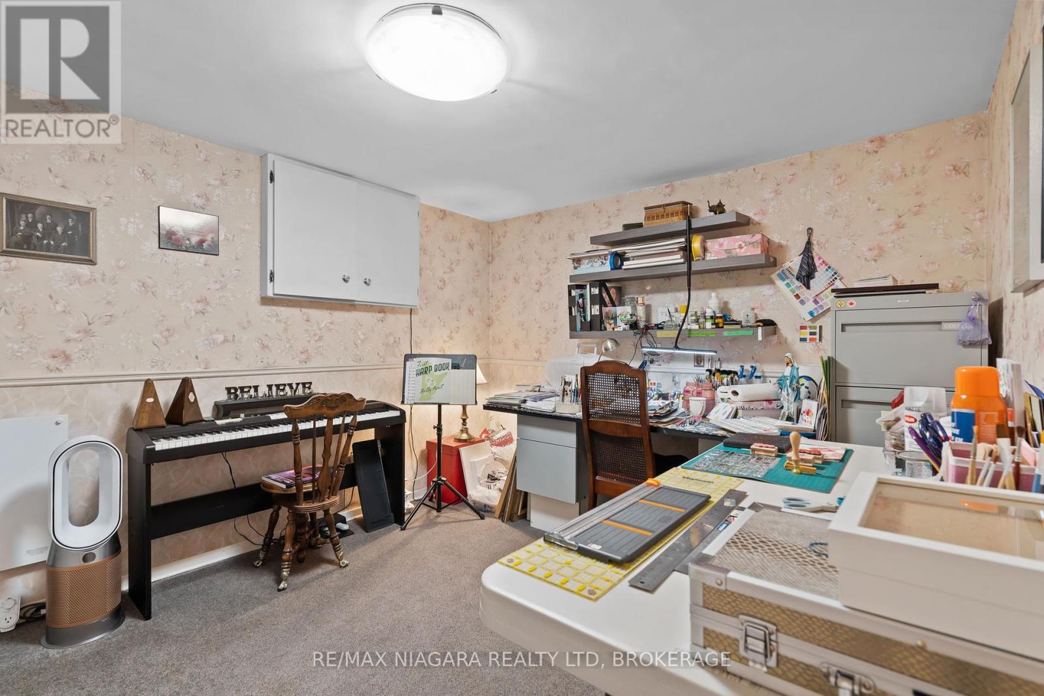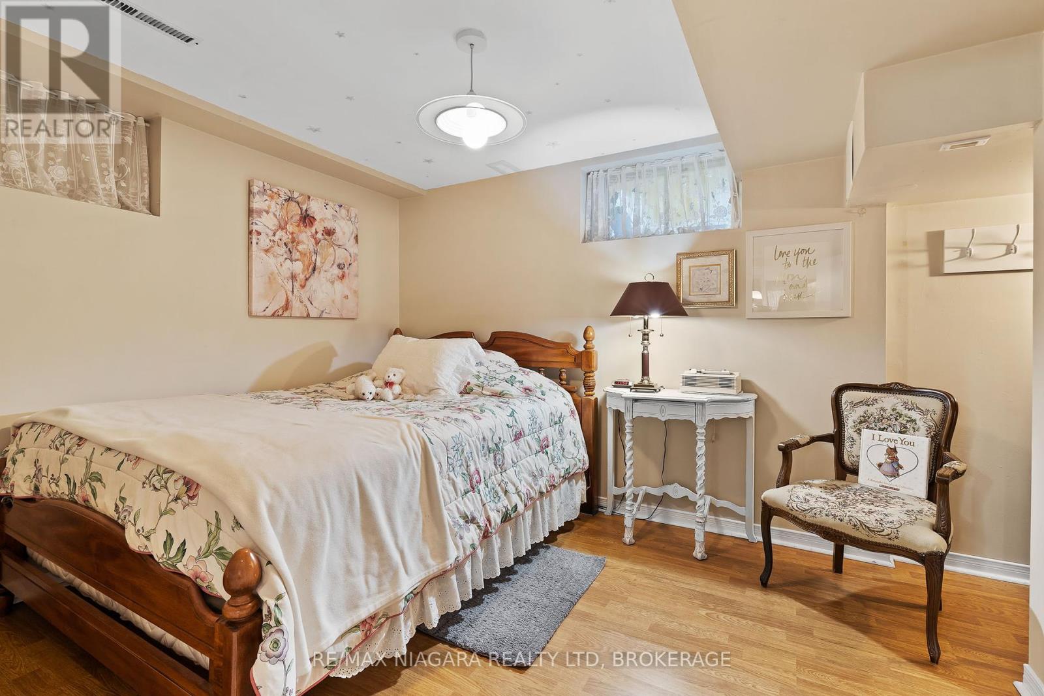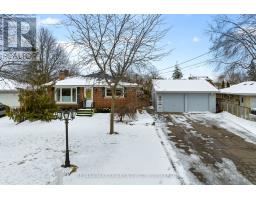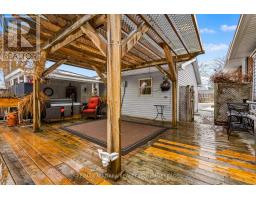8 Henry Street Niagara-On-The-Lake, Ontario L0S 1J0
$699,500
Welcome to 8 Henry Street, a beautifully maintained bungalow in the heart of Virgil, Niagara-on-the-Lake. Nestled on a quiet, pie-shaped lot, this charming home offers privacy, mature landscaping, and a peaceful retreat while being conveniently close to local amenities, wineries, and the vibrant downtown of Niagara-on-the-Lake.Step inside to find a warm and inviting open-concept living space, featuring a bright kitchen with updated counters and a lovely front-facing view. The adjacent living area flows seamlessly into a four-season sunroom, complete with a gas fireplace, making it the perfect space to relax year-round. The main floor also boasts two spacious bedrooms and a well-appointed bathroom, designed with both function and style in mind.The finished basement provides additional living space, ideal for family gatherings or a home office. A large recreation room with a brick feature wall and wood stove adds to the homes cozy charm. Youll also find an extra bedroom, a bathroom with a shower, and a dedicated office area, making this lower level both practical and inviting.One of the standout features of this property is its private backyard oasis. A large deck with a pergola provides the perfect space for outdoor entertaining, while an enclosed garden with mature trees, florals, and vines creates a truly serene setting. A wooden gazebo houses a six-seat hot tub, offering the perfect spot to unwind after a long day.Located in one of Niagara's most desirable communities, 8 Henry Street is perfect for those looking to enjoy a quiet, small-town atmosphere while still being close to world-class wineries, golf courses, and scenic trails. This home is a rare find, combining charm, comfort, and an unbeatable location. Don't miss this opportunity schedule your private showing today! (id:50886)
Property Details
| MLS® Number | X11953549 |
| Property Type | Single Family |
| Community Name | 108 - Virgil |
| Features | Flat Site |
| Parking Space Total | 6 |
| Structure | Deck |
Building
| Bathroom Total | 2 |
| Bedrooms Above Ground | 2 |
| Bedrooms Below Ground | 1 |
| Bedrooms Total | 3 |
| Amenities | Fireplace(s) |
| Appliances | Hot Tub, Dishwasher, Dryer, Refrigerator, Stove, Washer |
| Architectural Style | Bungalow |
| Basement Development | Finished |
| Basement Type | Full (finished) |
| Construction Style Attachment | Detached |
| Cooling Type | Central Air Conditioning |
| Exterior Finish | Vinyl Siding, Brick |
| Fireplace Present | Yes |
| Fireplace Total | 2 |
| Foundation Type | Poured Concrete |
| Heating Fuel | Natural Gas |
| Heating Type | Forced Air |
| Stories Total | 1 |
| Type | House |
| Utility Water | Municipal Water |
Parking
| Detached Garage | |
| Garage |
Land
| Acreage | No |
| Sewer | Sanitary Sewer |
| Size Depth | 127 Ft ,11 In |
| Size Frontage | 69 Ft |
| Size Irregular | 69 X 127.95 Ft |
| Size Total Text | 69 X 127.95 Ft|under 1/2 Acre |
| Zoning Description | R1 |
Rooms
| Level | Type | Length | Width | Dimensions |
|---|---|---|---|---|
| Basement | Bathroom | 2.13 m | 1.91 m | 2.13 m x 1.91 m |
| Basement | Laundry Room | 3.99 m | 3.23 m | 3.99 m x 3.23 m |
| Basement | Recreational, Games Room | 5.92 m | 5.18 m | 5.92 m x 5.18 m |
| Basement | Office | 3.05 m | 3.51 m | 3.05 m x 3.51 m |
| Basement | Bedroom | 3.2 m | 3.33 m | 3.2 m x 3.33 m |
| Main Level | Kitchen | 4.34 m | 4.14 m | 4.34 m x 4.14 m |
| Main Level | Den | 4.34 m | 3.45 m | 4.34 m x 3.45 m |
| Main Level | Living Room | 4.72 m | 3.99 m | 4.72 m x 3.99 m |
| Main Level | Primary Bedroom | 4.42 m | 4.72 m | 4.42 m x 4.72 m |
| Main Level | Bedroom | 3.25 m | 3.94 m | 3.25 m x 3.94 m |
| Main Level | Bathroom | 1.55 m | 2.84 m | 1.55 m x 2.84 m |
Utilities
| Cable | Installed |
https://www.realtor.ca/real-estate/27871845/8-henry-street-niagara-on-the-lake-108-virgil-108-virgil
Contact Us
Contact us for more information
Greg Sykes
Salesperson
261 Martindale Rd., Unit 14c
St. Catharines, Ontario L2W 1A2
(905) 687-9600
(905) 687-9494
www.remaxniagara.ca/









