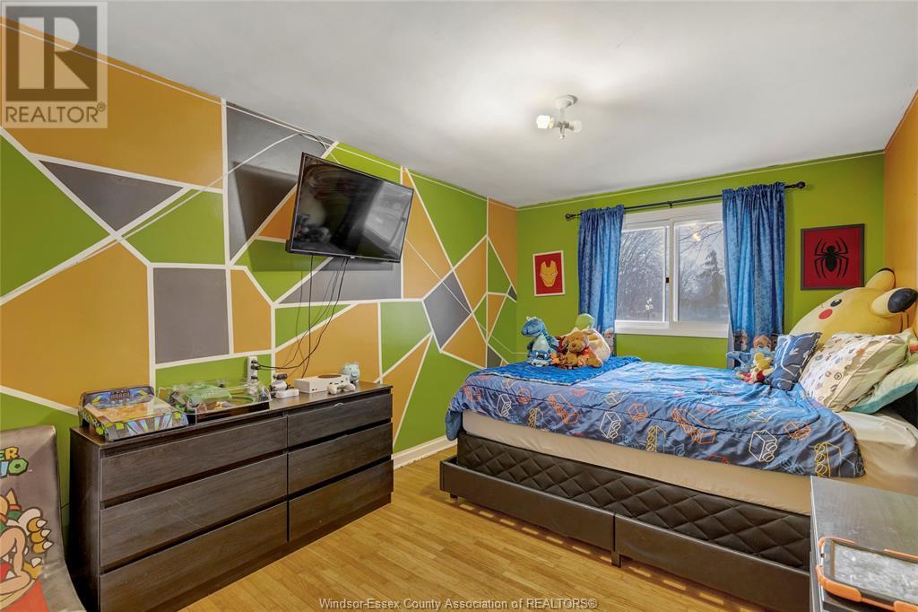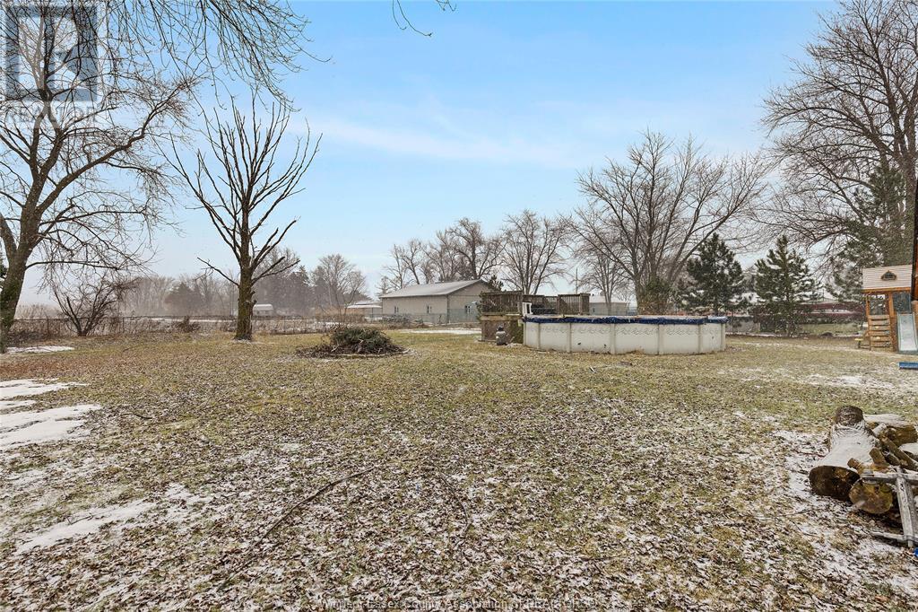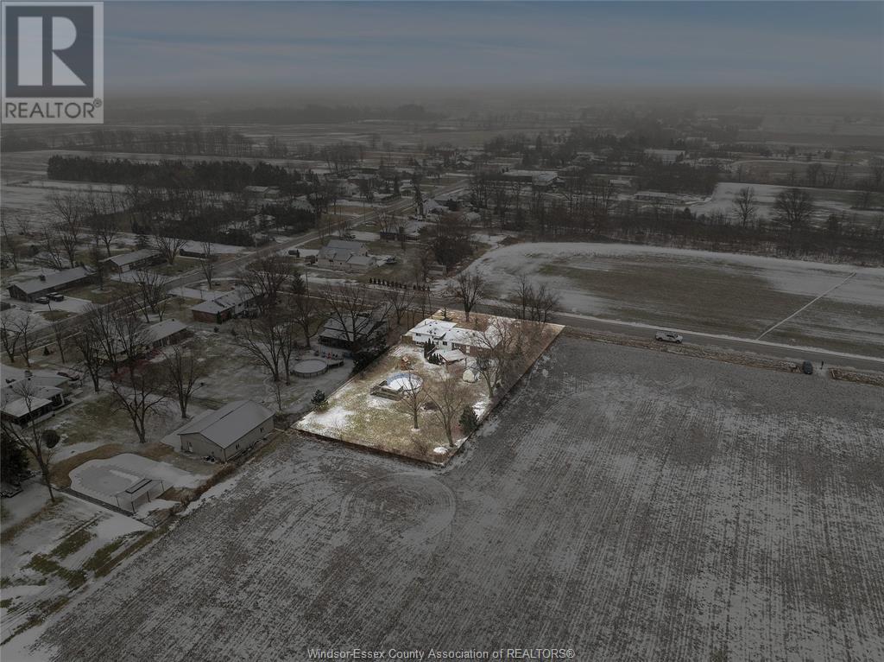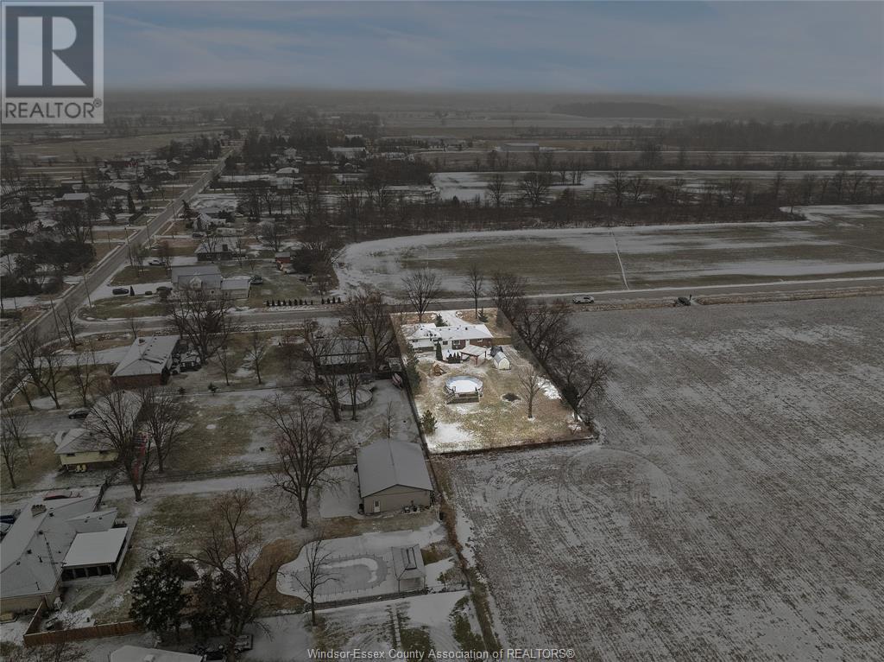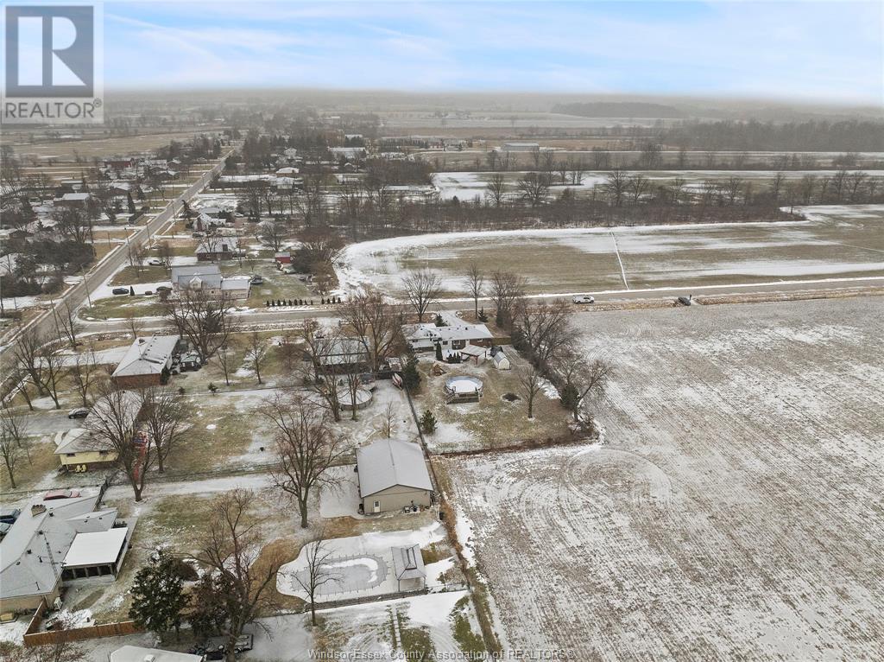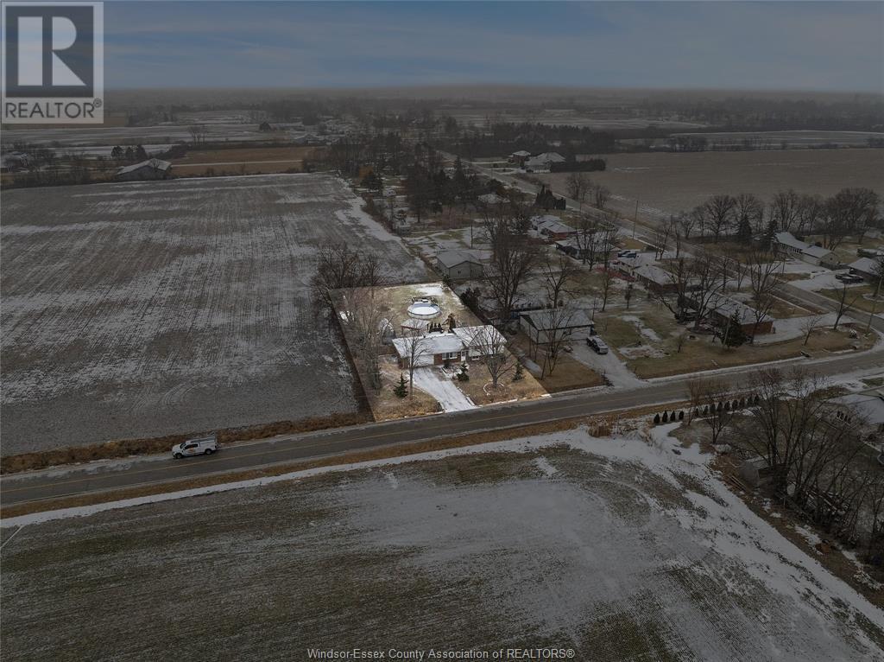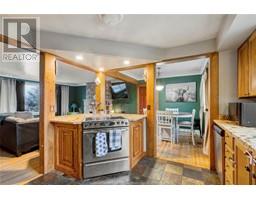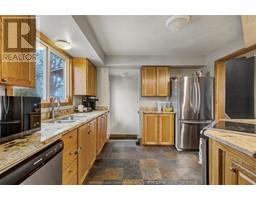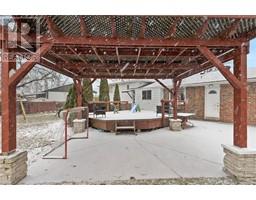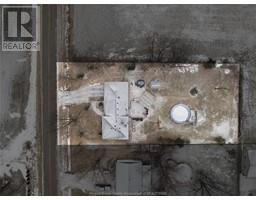3930 Kelly Rd. Lasalle, Ontario N9H 1X5
$599,999
Quiet beautiful country living minutes to the city! This unique 3 level side split home fts 3 bdrms, 1 four pc bath, hardwood firs throughout main & upper level, open concept kitchen (granite counter tops) & living rm w/cozy gas fireplace accented by stone finish, finished lower level rec room conveniently accessed by both front & back stair cases. Fantastic opportunity for a man cave/workshop/hobby enthusiast in the attached insulated 2.5 car garage w/220 amps & a 2pc bath, inside entry & rear man door to the backyard. All situated on just under half an acre, no rear neighbours! Spacious fenced in backyard fts an above ground pool w/adjacent 10x16ft sun deck, steps away a separate cement patio covered by a gorgeous cedar gazebo next to another sprawling 20x25ft deck + a handy garden shed. Tenant occupied but have signed & accepted a buyout, vacating prior to closing. TLA applies. (id:50886)
Open House
This property has open houses!
2:00 pm
Ends at:4:00 pm
Property Details
| MLS® Number | 25002162 |
| Property Type | Single Family |
| Features | Double Width Or More Driveway, Paved Driveway |
| Pool Features | Pool Equipment |
| Pool Type | Above Ground Pool |
Building
| Bathroom Total | 2 |
| Bedrooms Above Ground | 3 |
| Bedrooms Total | 3 |
| Appliances | Dishwasher, Refrigerator, Stove |
| Architectural Style | 3 Level |
| Construction Style Attachment | Detached |
| Construction Style Split Level | Sidesplit |
| Cooling Type | Central Air Conditioning |
| Exterior Finish | Aluminum/vinyl, Brick |
| Fireplace Fuel | Gas |
| Fireplace Present | Yes |
| Fireplace Type | Direct Vent |
| Flooring Type | Ceramic/porcelain, Hardwood, Laminate |
| Foundation Type | Block |
| Half Bath Total | 1 |
| Heating Fuel | Natural Gas |
| Heating Type | Forced Air, Furnace |
Parking
| Garage |
Land
| Acreage | No |
| Fence Type | Fence |
| Sewer | Septic System |
| Size Irregular | 100.41x200.81 |
| Size Total Text | 100.41x200.81 |
| Zoning Description | Res |
Rooms
| Level | Type | Length | Width | Dimensions |
|---|---|---|---|---|
| Second Level | Bedroom | 9.3 x 12.1 | ||
| Second Level | Bedroom | 13.1 x 9.2 | ||
| Second Level | Primary Bedroom | 13.1 x 10.7 | ||
| Second Level | 4pc Bathroom | 9.3 x 6.5 | ||
| Lower Level | Utility Room | 12.3 x 11.1 | ||
| Lower Level | Other | 8.2 x 7 | ||
| Lower Level | Recreation Room | 15.7 x 22.1 | ||
| Main Level | Kitchen/dining Room | 10.9 x 9.11 | ||
| Main Level | Living Room/fireplace | 24 x 17.7 |
https://www.realtor.ca/real-estate/27872683/3930-kelly-rd-lasalle
Contact Us
Contact us for more information
Amy Scatterty
Sales Person
Suite 300 - 3390 Walker Rd
Windsor, Ontario N8W 3S1
(519) 997-2320
(226) 221-9483













