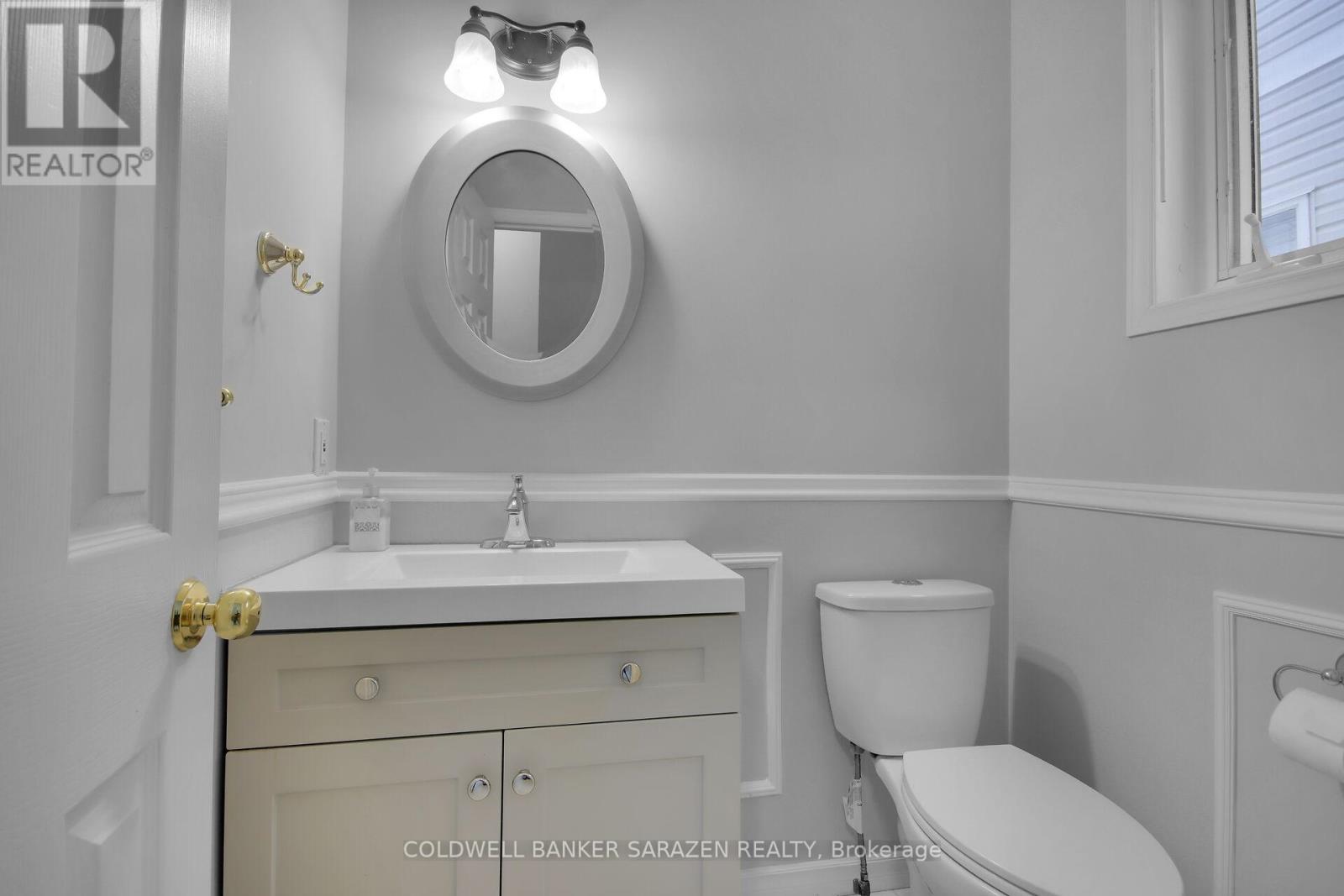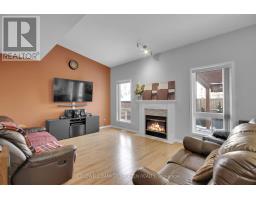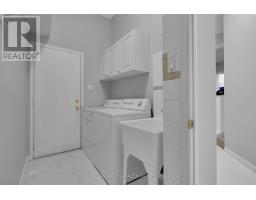5 Whitechapel Crescent Ottawa, Ontario K2J 5A1
$849,900
Welcome to the heart of Barrhaven! This 4-bedroom, 4-bathroom, nurturing family home is bursting with warmth, charm, and space; 2248 square feet according to builders plan, plus finished basement! The Campanale Venice 3 model is a place where memories are made and cherished for years to come. Step inside to a bright and welcoming foyer, leading to a gorgeous curved staircase that feels straight out of a storybook. Imagine holiday decorations twinkling along the banister or family photos lining the walls. The main floor family room is perfect for Saturday morning cartoons, or cozying up for movie nights with snacks in hand. The kitchen, redone in 2020, is where everything happens, from quick breakfasts before school to baking cookies on a lazy afternoon. And when its time to entertain, the open layout makes hosting effortless, so you can chat with guests while finishing the appetizers. Downstairs, the custom-finished basement is the ultimate flex space. Whether its a playroom, home gym, or your new favourite hangout spot, its ready for whatever you and your family needs. Theres even an extra room to make into an office for remote work or quiet study sessions, and a 3-piece bathroom for added convenience. This home has been lovingly cared for with upgrades that give you peace of mind: 40-year shingles, updated flooring, lighting, and bathrooms, and stunning interlock landscaping in the front and backyard for those summer barbecues or quiet evenings under the stars. And lets talk location: this home couldn't be better placed! You're steps away from parks, schools, shopping, and transit, making everything you need just a short walk away. Imagine morning strolls with the dog, grabbing coffee at your favourite caf, or catching the bus with ease. If you're ready to create a lifetime of memories in a home that truly has it all, this is your chance. Call today... you'll be glad you did! (id:50886)
Property Details
| MLS® Number | X11954033 |
| Property Type | Single Family |
| Community Name | 7706 - Barrhaven - Longfields |
| Parking Space Total | 4 |
| Structure | Patio(s) |
Building
| Bathroom Total | 4 |
| Bedrooms Above Ground | 4 |
| Bedrooms Total | 4 |
| Amenities | Fireplace(s) |
| Appliances | Dishwasher, Hood Fan, Microwave, Refrigerator, Stove |
| Basement Development | Finished |
| Basement Type | Full (finished) |
| Construction Style Attachment | Detached |
| Cooling Type | Central Air Conditioning |
| Exterior Finish | Brick, Vinyl Siding |
| Fireplace Present | Yes |
| Fireplace Total | 1 |
| Foundation Type | Concrete |
| Half Bath Total | 1 |
| Heating Fuel | Natural Gas |
| Heating Type | Forced Air |
| Stories Total | 2 |
| Size Interior | 2,000 - 2,500 Ft2 |
| Type | House |
| Utility Water | Municipal Water |
Parking
| Attached Garage | |
| Inside Entry |
Land
| Acreage | No |
| Sewer | Sanitary Sewer |
| Size Depth | 98 Ft ,4 In |
| Size Frontage | 35 Ft ,6 In |
| Size Irregular | 35.5 X 98.4 Ft |
| Size Total Text | 35.5 X 98.4 Ft|under 1/2 Acre |
Rooms
| Level | Type | Length | Width | Dimensions |
|---|---|---|---|---|
| Second Level | Primary Bedroom | 5.33 m | 3.45 m | 5.33 m x 3.45 m |
| Second Level | Bedroom 2 | 3.65 m | 3.35 m | 3.65 m x 3.35 m |
| Second Level | Bedroom 3 | 3.45 m | 3.25 m | 3.45 m x 3.25 m |
| Second Level | Bedroom 4 | 4.57 m | 3.45 m | 4.57 m x 3.45 m |
| Basement | Den | 2.74 m | 2.74 m | 2.74 m x 2.74 m |
| Main Level | Living Room | 4.41 m | 3.65 m | 4.41 m x 3.65 m |
| Main Level | Dining Room | 3.65 m | 3.5 m | 3.65 m x 3.5 m |
| Main Level | Family Room | 5.18 m | 3.95 m | 5.18 m x 3.95 m |
| Main Level | Kitchen | 3.5 m | 3.35 m | 3.5 m x 3.35 m |
https://www.realtor.ca/real-estate/27872596/5-whitechapel-crescent-ottawa-7706-barrhaven-longfields
Contact Us
Contact us for more information
Mary Defranco
Broker
www.callthedefrancos.com/
www.facebook.com/TheDeFrancos
twitter.com/#!/thedefrancos
1090 Ambleside Drive
Ottawa, Ontario K2B 8G7
(613) 596-4133
(613) 596-5905















































































