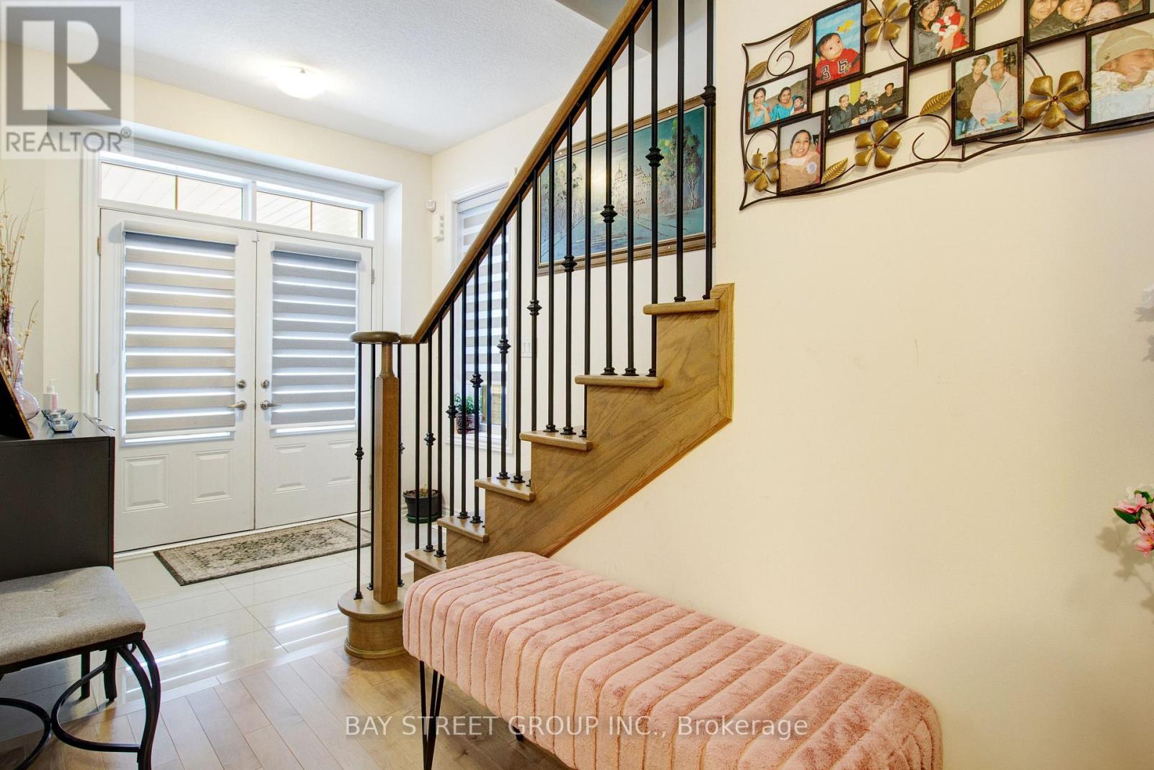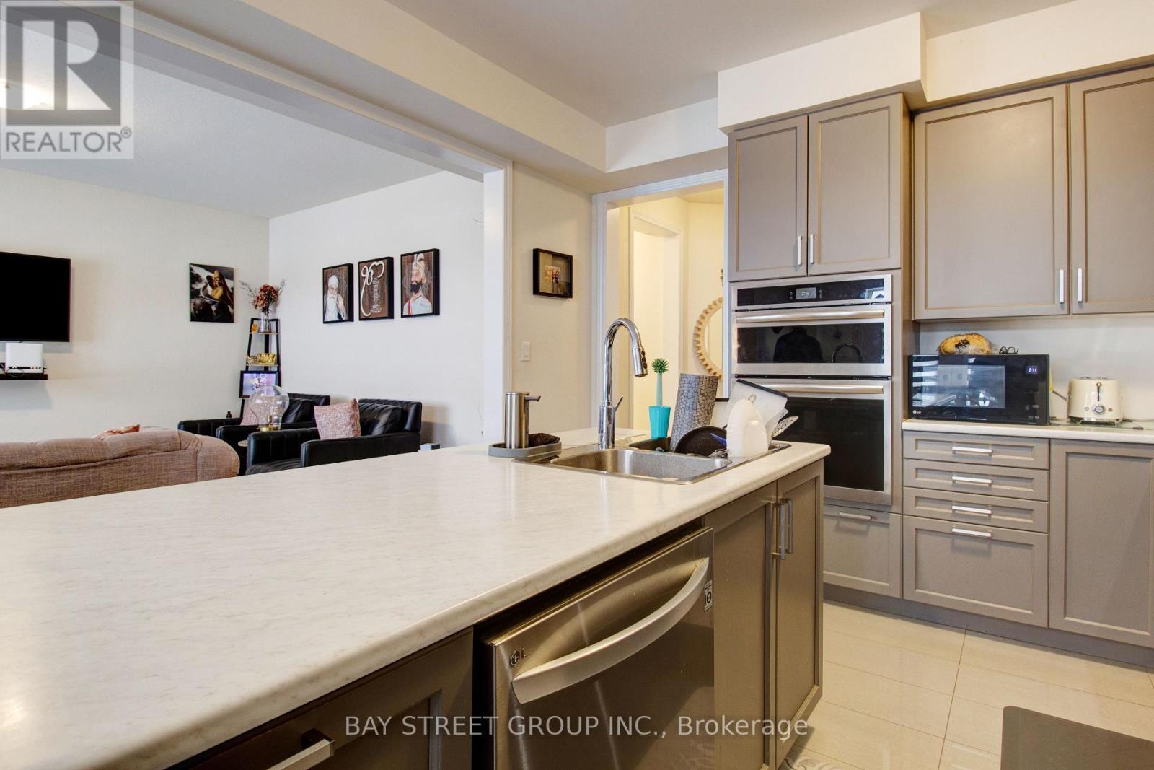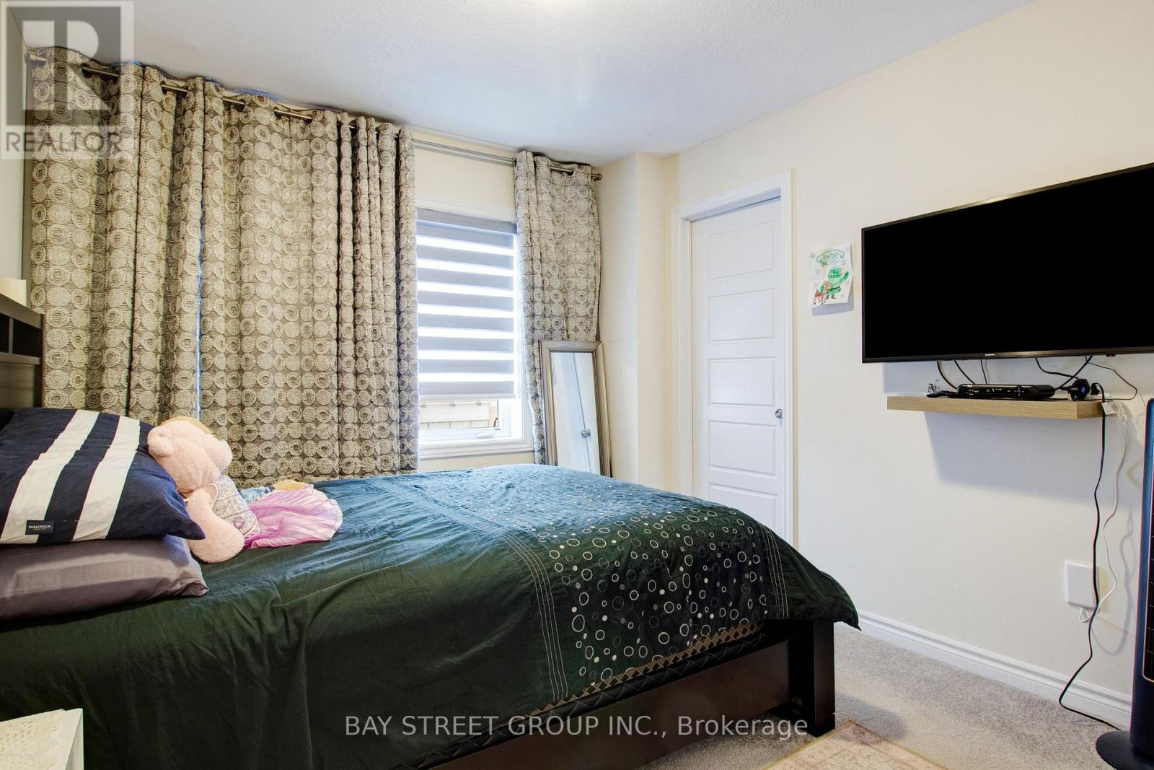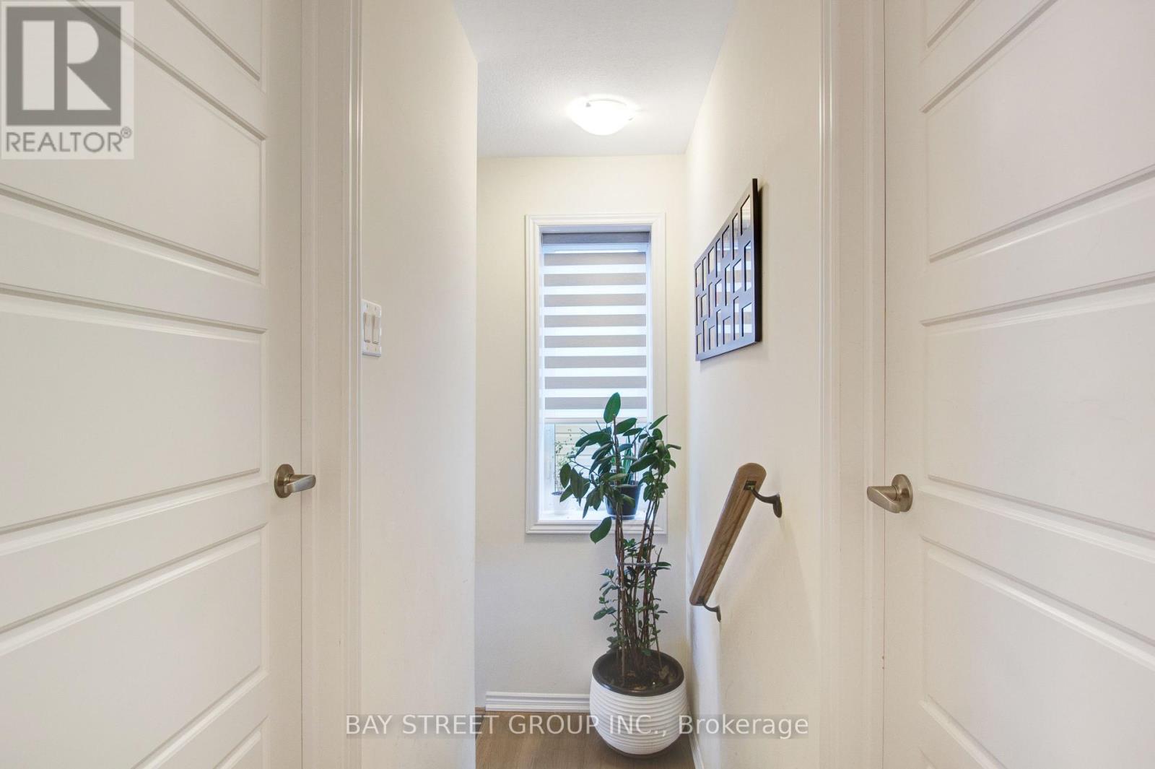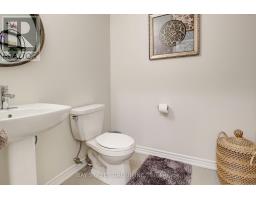14 Oaktree Drive Haldimand, Ontario N3W 0E6
$849,990
Welcome to this beautifully upgraded 4-bedroom, 2.5-bath detached home in the sought-after Empire Avalon community of Caledonia. Nestled in a quiet, family-friendly neighbourhood, this home boasts $35,000 of premium upgrades and a bright, open-concept layout designed for modern living. Step through the grand double-door entry into a spacious foyer with elegant upgraded tile flooring, which extends into the kitchen, breakfast area, garage entry, and powder room. The sun-filled great room showcases upgraded hardwood flooring, creating a warm and inviting atmosphere. The stylish chefs kitchen is thoughtfully designed with a relocated fridge for better functionality, ample cabinetry, stainless steel appliances, and a breakfast area with double garden doors leading to the backyard. The upgraded stained oak staircase leads to the second floor, where you will find four generously sized bedrooms, including a luxurious primary suite featuring a spa-like ensuite with a modern frameless glass walk-in shower. The shower includes a hinged glass door, full-height tiled walls, and a sleek wall-mounted handheld shower-head. A convenient second-floor laundry adds to the homes practicality. The unfinished basement offers a cold cellar and plenty of potential for customization. Located steps from the new Avalon Plaza, this vibrant community features playgrounds, walking trails, a running track, basketball and tennis courts, and easy access to schools, shopping, and the Grand River. (id:50886)
Property Details
| MLS® Number | X11953685 |
| Property Type | Single Family |
| Community Name | Haldimand |
| Parking Space Total | 4 |
Building
| Bathroom Total | 3 |
| Bedrooms Above Ground | 4 |
| Bedrooms Total | 4 |
| Appliances | Dishwasher, Dryer, Oven, Refrigerator, Stove, Washer, Window Coverings |
| Basement Development | Unfinished |
| Basement Type | Full (unfinished) |
| Construction Style Attachment | Detached |
| Cooling Type | Central Air Conditioning |
| Exterior Finish | Brick, Vinyl Siding |
| Flooring Type | Hardwood, Tile, Carpeted, Laminate |
| Foundation Type | Concrete, Block |
| Half Bath Total | 1 |
| Heating Fuel | Natural Gas |
| Heating Type | Forced Air |
| Stories Total | 2 |
| Size Interior | 1,500 - 2,000 Ft2 |
| Type | House |
| Utility Water | Municipal Water |
Parking
| Attached Garage |
Land
| Acreage | No |
| Sewer | Sanitary Sewer |
| Size Depth | 92 Ft ,1 In |
| Size Frontage | 33 Ft ,2 In |
| Size Irregular | 33.2 X 92.1 Ft |
| Size Total Text | 33.2 X 92.1 Ft |
Rooms
| Level | Type | Length | Width | Dimensions |
|---|---|---|---|---|
| Second Level | Primary Bedroom | 4.42 m | 4.11 m | 4.42 m x 4.11 m |
| Second Level | Bedroom 4 | 3.2 m | 3.2 m | 3.2 m x 3.2 m |
| Second Level | Bedroom 3 | 3.1 m | 3.35 m | 3.1 m x 3.35 m |
| Second Level | Bedroom 2 | 3.35 m | 2.9 m | 3.35 m x 2.9 m |
| Second Level | Bathroom | Measurements not available | ||
| Second Level | Bathroom | Measurements not available | ||
| Main Level | Great Room | 3.96 m | 5.03 m | 3.96 m x 5.03 m |
| Main Level | Eating Area | 3.76 m | 3.2 m | 3.76 m x 3.2 m |
| Main Level | Kitchen | 3.76 m | 3.2 m | 3.76 m x 3.2 m |
Utilities
| Cable | Installed |
| Sewer | Installed |
https://www.realtor.ca/real-estate/27872591/14-oaktree-drive-haldimand-haldimand
Contact Us
Contact us for more information
Ricky Sodhi
Salesperson
8300 Woodbine Ave Ste 500
Markham, Ontario L3R 9Y7
(905) 909-0101
(905) 909-0202





