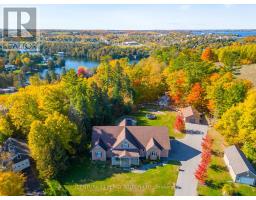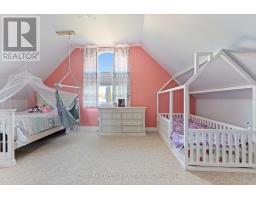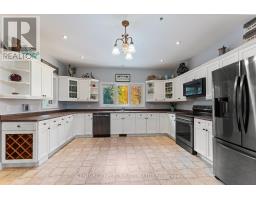33 Ridge Hill Court Kawartha Lakes, Ontario K0M 1N0
$1,399,999
Stunning custom-built home (2006) offering over 3,000 sq. ft. + a finished basement on an oversizedcul-de-sac lot near town and shopping. Featuring 6 bedrooms (3+3) & 4 baths, including a main-floorprimary suite with ensuite, two spacious second-floor bedrooms, and three more on the lower level.The cathedral-ceiling great room with a propane fireplace adds charm, along with a separate livingroom/den. Enjoy main-floor laundry, central air, and a walk-up basement with garage access.Outside, relax or entertain with a heated above-ground pool, multiple sitting areas, and a spacious deck.The home also boasts an attached triple-car garage plus a detached 1.5-car garage for ample storage.With exceptional curb appeal and a prime location, this home is a must-see! **** EXTRAS **** Approximate: Driveway Oct 2020. Septic fall of 2019. Gas 2021. Appliances 2020. Deck glass and hot tub 2021. Backyard fireplace 30k 2021. Pool heater 2024. (id:50886)
Open House
This property has open houses!
12:00 pm
Ends at:2:00 pm
12:00 pm
Ends at:2:00 pm
Property Details
| MLS® Number | X11953909 |
| Property Type | Single Family |
| Community Name | Fenelon Falls |
| Parking Space Total | 10 |
| Pool Type | Above Ground Pool |
| Structure | Workshop |
Building
| Bathroom Total | 4 |
| Bedrooms Above Ground | 3 |
| Bedrooms Below Ground | 3 |
| Bedrooms Total | 6 |
| Appliances | Hot Tub, Water Softener, Dishwasher, Dryer, Microwave, Stove, Washer |
| Basement Development | Finished |
| Basement Type | N/a (finished) |
| Construction Style Attachment | Detached |
| Cooling Type | Central Air Conditioning |
| Exterior Finish | Brick |
| Fireplace Present | Yes |
| Foundation Type | Poured Concrete |
| Half Bath Total | 1 |
| Heating Fuel | Natural Gas |
| Heating Type | Forced Air |
| Stories Total | 2 |
| Type | House |
| Utility Water | Drilled Well |
Parking
| Attached Garage |
Land
| Access Type | Public Road |
| Acreage | No |
| Landscape Features | Landscaped |
| Sewer | Septic System |
Rooms
| Level | Type | Length | Width | Dimensions |
|---|---|---|---|---|
| Second Level | Bedroom 2 | 5.2 m | 6.09 m | 5.2 m x 6.09 m |
| Second Level | Bedroom 3 | 5.2 m | 6.09 m | 5.2 m x 6.09 m |
| Main Level | Living Room | 5.3 m | 3.5 m | 5.3 m x 3.5 m |
| Main Level | Dining Room | 5.48 m | 3.5 m | 5.48 m x 3.5 m |
| Main Level | Kitchen | 6.09 m | 4.57 m | 6.09 m x 4.57 m |
| Main Level | Laundry Room | 3.04 m | 4.14 m | 3.04 m x 4.14 m |
| Main Level | Great Room | 6.52 m | 5.61 m | 6.52 m x 5.61 m |
| Main Level | Primary Bedroom | 5.48 m | 5.61 m | 5.48 m x 5.61 m |
Utilities
| Cable | Available |
Contact Us
Contact us for more information
Debbie Robar
Salesperson
debbie-robar.c21.ca
(416) 298-8200
(416) 298-6602
HTTP://www.c21percyfulton.com













































































