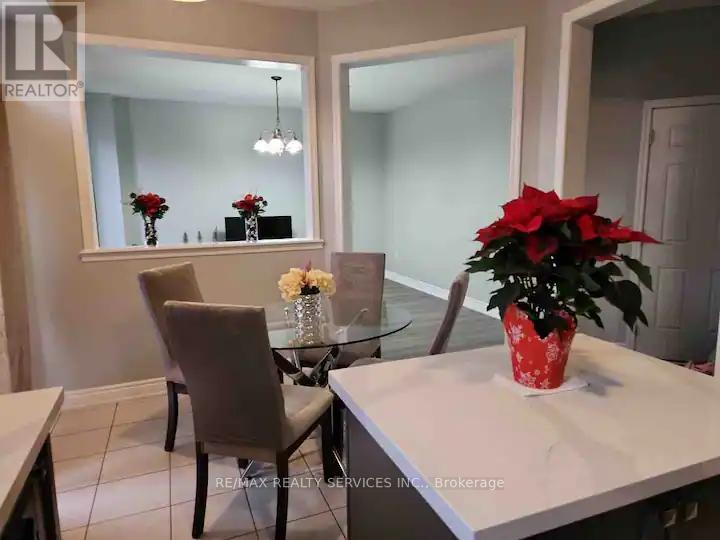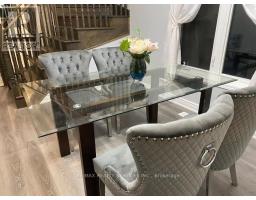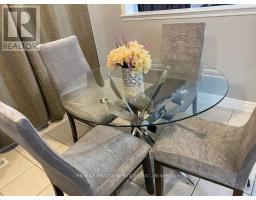Upper - 53 Sinden Road Brantford, Ontario N3T 0P8
$3,300 Monthly
Beautiful 4 Bedroom Double Car Garage Detached Home in Friendly Neighbourhood. Carpet Free House. . House is Fully Furnished. Spacious Living/Family Room. Quartz Counter & Backsplash In Kitchen. Oak Staircase and Large Primary Bedroom with ensuite and 3 more spacious rooms and 1 common washroom on 2nd Floor. Laundry is on second Floor for more convenience. Basement is rented Separately. **** EXTRAS **** All Stainless Steel Appliances, Laminate floor and tiles throughout. Close to School, Parks and other Amenities. (id:50886)
Property Details
| MLS® Number | X11953786 |
| Property Type | Single Family |
| Features | Carpet Free |
| Parking Space Total | 2 |
Building
| Bathroom Total | 3 |
| Bedrooms Above Ground | 4 |
| Bedrooms Total | 4 |
| Appliances | Furniture, Microwave |
| Construction Style Attachment | Detached |
| Cooling Type | Central Air Conditioning |
| Exterior Finish | Aluminum Siding, Brick |
| Flooring Type | Laminate |
| Foundation Type | Concrete |
| Half Bath Total | 1 |
| Heating Fuel | Natural Gas |
| Heating Type | Forced Air |
| Stories Total | 2 |
| Type | House |
| Utility Water | Municipal Water |
Parking
| Attached Garage |
Land
| Acreage | No |
| Sewer | Sanitary Sewer |
Rooms
| Level | Type | Length | Width | Dimensions |
|---|---|---|---|---|
| Second Level | Primary Bedroom | 4.2 m | 3.89 m | 4.2 m x 3.89 m |
| Second Level | Bedroom 2 | 3.4 m | 3.1 m | 3.4 m x 3.1 m |
| Second Level | Bedroom 3 | 3.1 m | 2.99 m | 3.1 m x 2.99 m |
| Second Level | Bedroom 4 | 3.1 m | 3.25 m | 3.1 m x 3.25 m |
| Main Level | Living Room | 3.99 m | 3.79 m | 3.99 m x 3.79 m |
| Main Level | Dining Room | 3.99 m | 3.79 m | 3.99 m x 3.79 m |
| Main Level | Family Room | 4.2 m | 3.49 m | 4.2 m x 3.49 m |
| Main Level | Kitchen | 3.69 m | 3.49 m | 3.69 m x 3.49 m |
https://www.realtor.ca/real-estate/27872913/upper-53-sinden-road-brantford
Contact Us
Contact us for more information
Ravi Baghla
Broker
www.houseo.ca/
www.linkedin.com/in/ravi-baghla-866109209
295 Queen Street East
Brampton, Ontario L6W 3R1
(905) 456-1000
(905) 456-1924

































