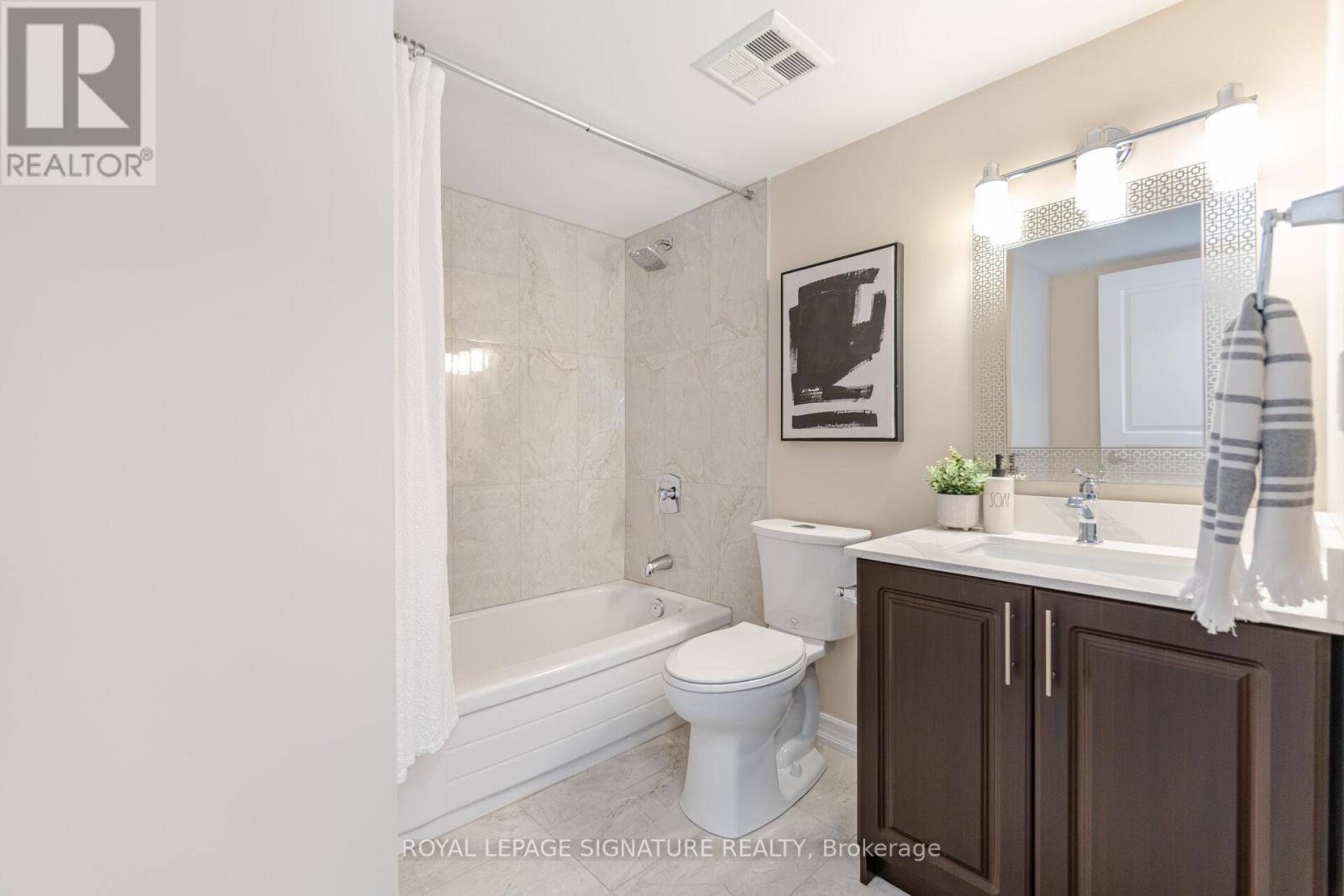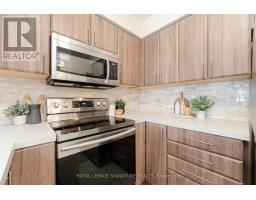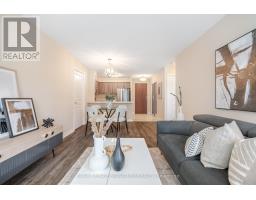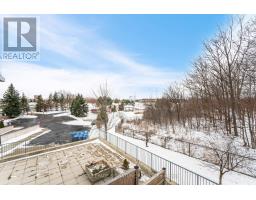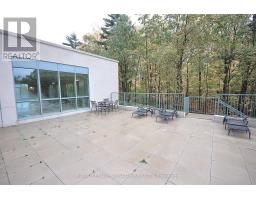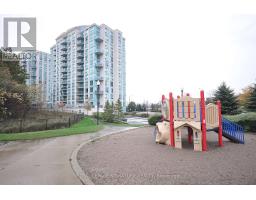307 - 2585 Erin Centre Boulevard Mississauga, Ontario L5M 6Z7
$599,900Maintenance, Heat, Water, Common Area Maintenance, Electricity, Insurance, Parking
$799.56 Monthly
Maintenance, Heat, Water, Common Area Maintenance, Electricity, Insurance, Parking
$799.56 MonthlyBeautifully upgraded modern 2 bedroom 2 bathroom condo backing onto forest.Condo features new blinds, floors and paint. Split bedroom offers complete privacy. Primary bedroom has walk-in closet and 4 piece ensuite. The amazing features include indoor pool, hot-tub, sauna, gym, tennis courts, billiards room, party room plus roof top terrace. Erin Mills Town Centre is across the street with many shops and restaurants. Public transit and walking trails are steps away. Highways, Credit Valley Hospital, parks and schools are all a short drive away. Click on Virtual Tour and pictures to see more. **** EXTRAS **** New blinds in living room and 2 bedrooms. (id:50886)
Property Details
| MLS® Number | W11953882 |
| Property Type | Single Family |
| Community Name | Central Erin Mills |
| Community Features | Pet Restrictions |
| Features | Wheelchair Access, Balcony, Carpet Free, In Suite Laundry |
| Parking Space Total | 1 |
Building
| Bathroom Total | 2 |
| Bedrooms Above Ground | 2 |
| Bedrooms Total | 2 |
| Amenities | Storage - Locker |
| Appliances | Blinds, Dishwasher, Dryer, Microwave, Refrigerator, Stove, Washer |
| Cooling Type | Central Air Conditioning |
| Exterior Finish | Concrete |
| Flooring Type | Laminate, Ceramic |
| Half Bath Total | 1 |
| Heating Fuel | Natural Gas |
| Heating Type | Forced Air |
| Size Interior | 800 - 899 Ft2 |
| Type | Apartment |
Land
| Acreage | No |
Rooms
| Level | Type | Length | Width | Dimensions |
|---|---|---|---|---|
| Main Level | Living Room | 5.49 m | 3.75 m | 5.49 m x 3.75 m |
| Main Level | Dining Room | 4.85 m | 3.35 m | 4.85 m x 3.35 m |
| Main Level | Kitchen | 3.05 m | 2.58 m | 3.05 m x 2.58 m |
| Main Level | Primary Bedroom | 3.95 m | 3.05 m | 3.95 m x 3.05 m |
| Main Level | Bedroom 2 | 3.05 m | 2.58 m | 3.05 m x 2.58 m |
Contact Us
Contact us for more information
Helen Goljak
Salesperson
www.helengoljak.com/
30 Eglinton Ave W Ste 7
Mississauga, Ontario L5R 3E7
(905) 568-2121
(905) 568-2588























