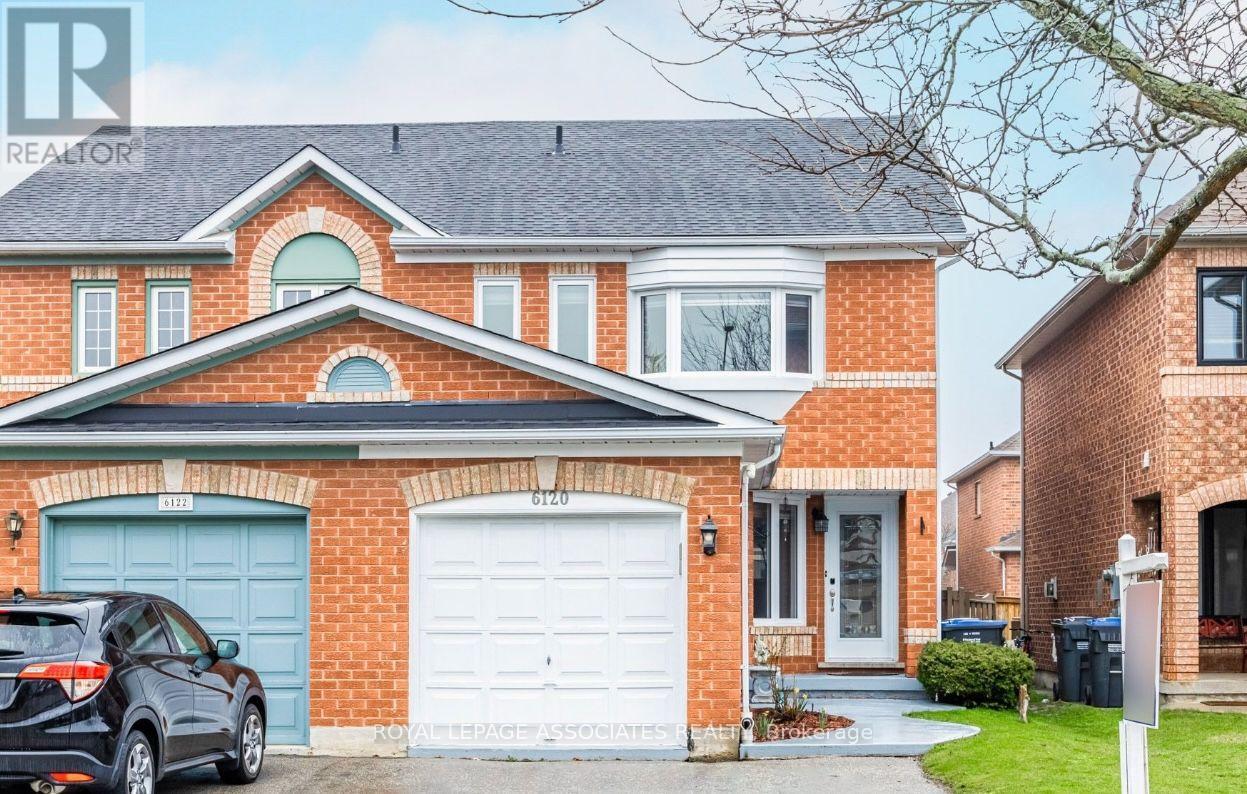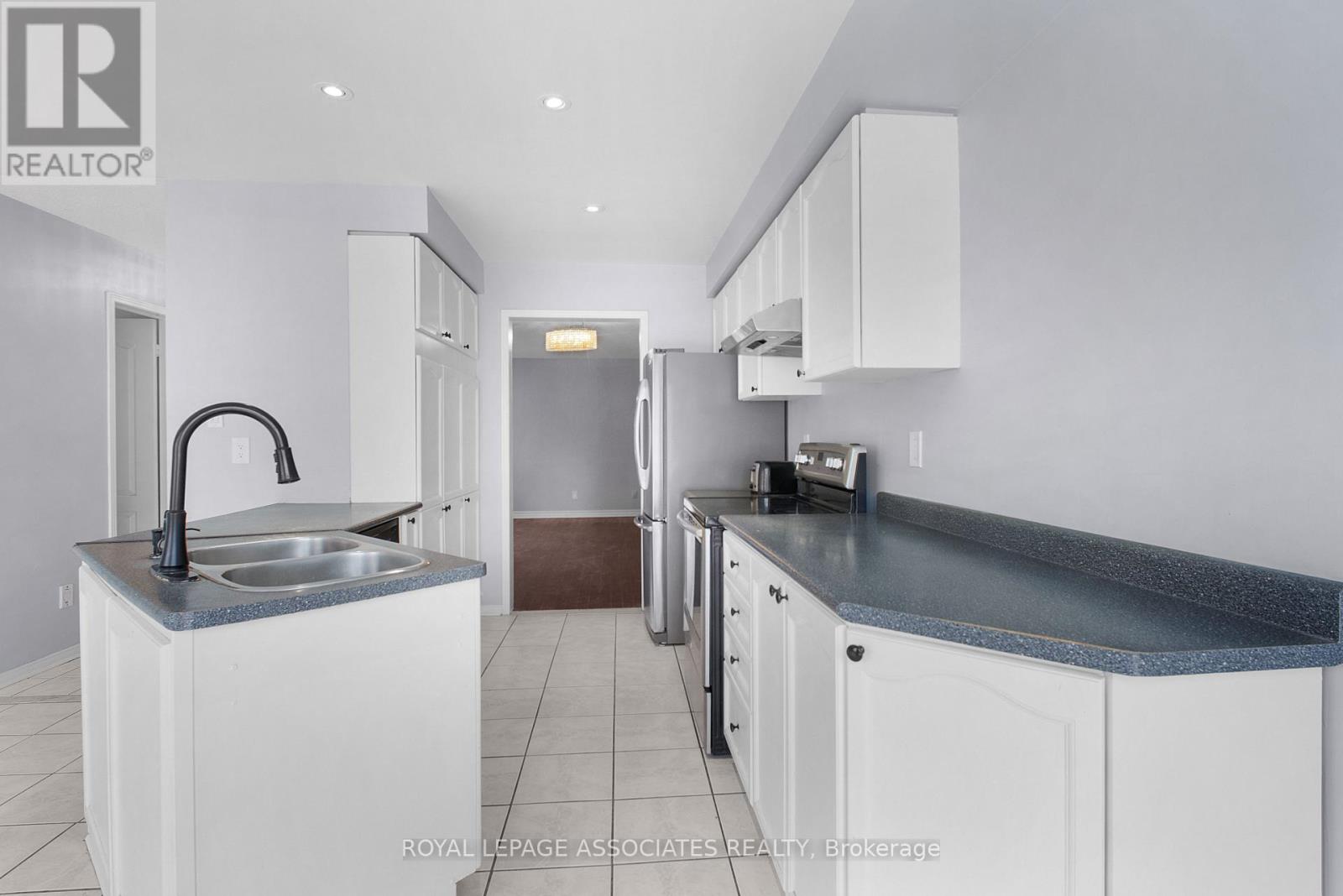Upper - 6120 Clover Ridge Crescent Mississauga, Ontario L5N 7B2
$3,000 Monthly
Discover This Lovely Three Bedroom Family Home In The Heart Of The Lisgar Community! Minutes Away From The Lisgar Go Station, 401/407, Terrific Restaurants, Grocery Stores And All Other Amenities. Beautiful Curb Appeal Greets You With Ample Parking Space. Inside, An Optimal Open Layout Includes A Combined Living Room And Dining Room W/ An Abundance Of Natural Light And Finished With Hardwood Flooring. The Combined Kitchen And Breakfast Area Is Equipped With S/S Appl., Ample Countertop Space, White Cabinetry, Ceramic Tile Floors And W/O TO A Peaceful Yard. Upstairs, Has New Hardwood Floors Installed and Master Bedroom Washroom Three Well Sized Bedrooms With Primary Bedroom Offering Roomy Comfort, 4-Pc Ensuite And A Large Closet! (id:50886)
Property Details
| MLS® Number | W11953798 |
| Property Type | Single Family |
| Community Name | Lisgar |
| Amenities Near By | Park, Public Transit, Schools |
| Community Features | Community Centre |
| Parking Space Total | 3 |
Building
| Bathroom Total | 3 |
| Bedrooms Above Ground | 3 |
| Bedrooms Total | 3 |
| Appliances | Water Heater, Blinds, Dishwasher, Dryer, Range, Refrigerator, Stove, Washer, Window Coverings |
| Basement Development | Finished |
| Basement Features | Separate Entrance |
| Basement Type | N/a (finished) |
| Construction Style Attachment | Semi-detached |
| Cooling Type | Central Air Conditioning |
| Exterior Finish | Brick |
| Fire Protection | Smoke Detectors |
| Flooring Type | Hardwood, Ceramic |
| Foundation Type | Poured Concrete |
| Half Bath Total | 1 |
| Heating Fuel | Natural Gas |
| Heating Type | Forced Air |
| Stories Total | 2 |
| Size Interior | 1,500 - 2,000 Ft2 |
| Type | House |
| Utility Water | Municipal Water |
Parking
| Garage |
Land
| Access Type | Year-round Access |
| Acreage | No |
| Fence Type | Fenced Yard |
| Land Amenities | Park, Public Transit, Schools |
| Sewer | Sanitary Sewer |
| Size Depth | 105 Ft |
| Size Frontage | 23 Ft ,8 In |
| Size Irregular | 23.7 X 105 Ft |
| Size Total Text | 23.7 X 105 Ft |
| Surface Water | Lake/pond |
Rooms
| Level | Type | Length | Width | Dimensions |
|---|---|---|---|---|
| Second Level | Primary Bedroom | 4.9 m | 4.1 m | 4.9 m x 4.1 m |
| Second Level | Bedroom 2 | 3.62 m | 2.85 m | 3.62 m x 2.85 m |
| Second Level | Bedroom 3 | 3.23 m | 2.62 m | 3.23 m x 2.62 m |
| Main Level | Living Room | 5.4 m | 3.05 m | 5.4 m x 3.05 m |
| Main Level | Dining Room | 5.4 m | 3.05 m | 5.4 m x 3.05 m |
| Main Level | Kitchen | 5.3 m | 2.22 m | 5.3 m x 2.22 m |
| Main Level | Eating Area | 5.3 m | 2.22 m | 5.3 m x 2.22 m |
Utilities
| Cable | Available |
| Sewer | Available |
Contact Us
Contact us for more information
Dhani Sritharanathan
Salesperson
158 Main St North
Markham, Ontario L3P 1Y3
(905) 205-1600
(905) 205-1601
www.rlpassociates.ca/













































