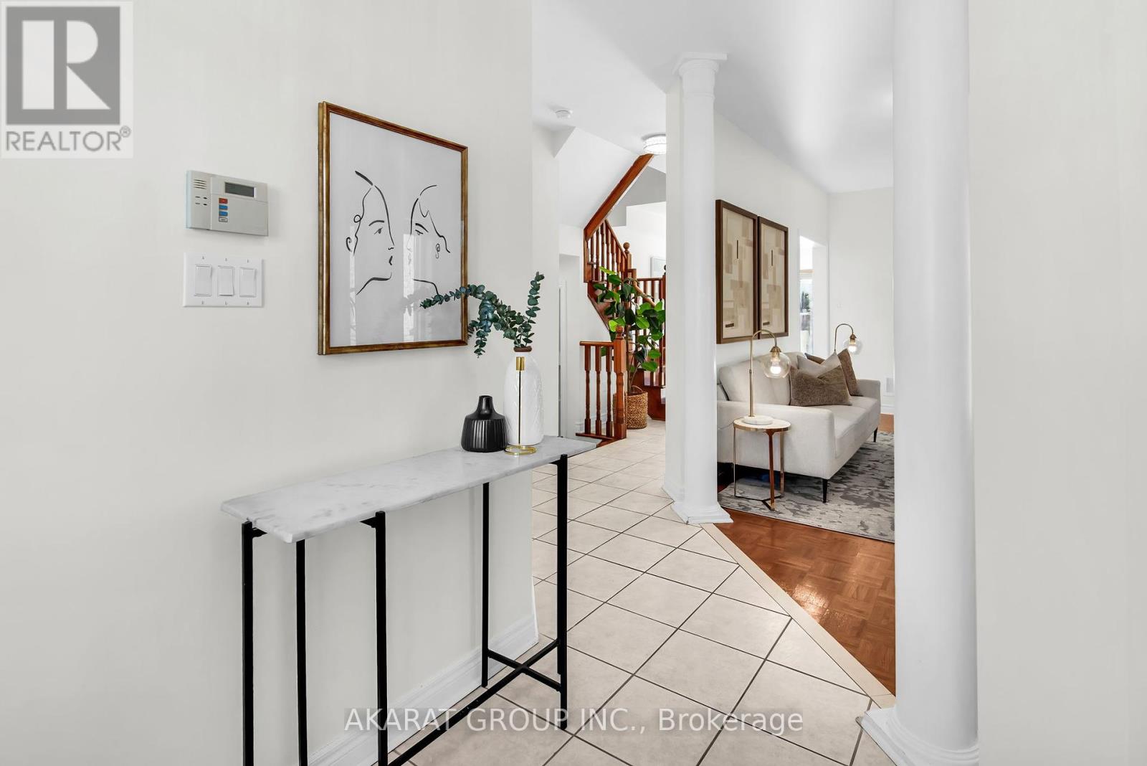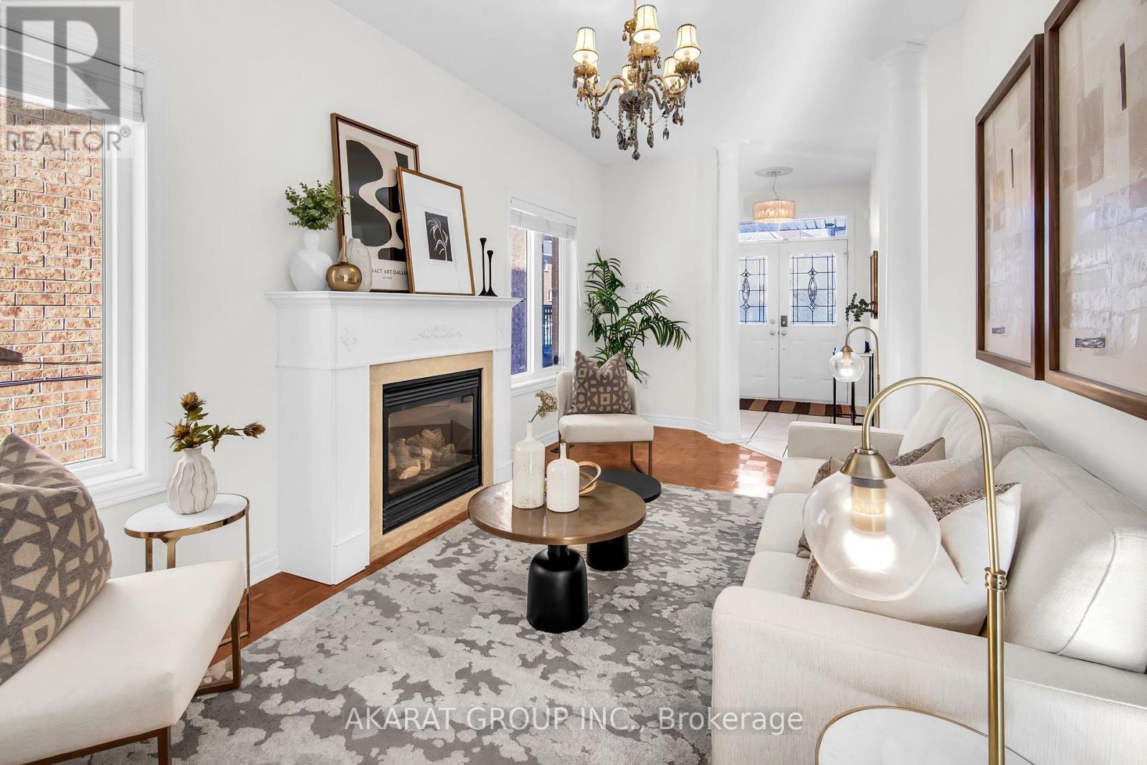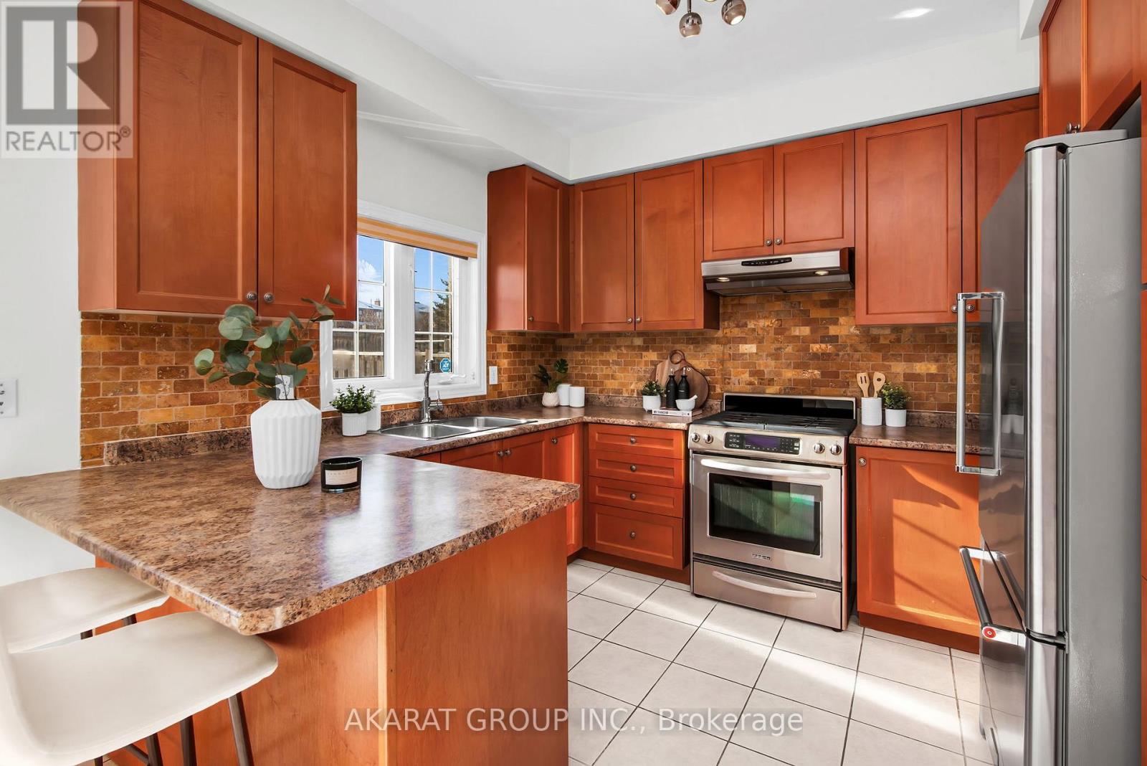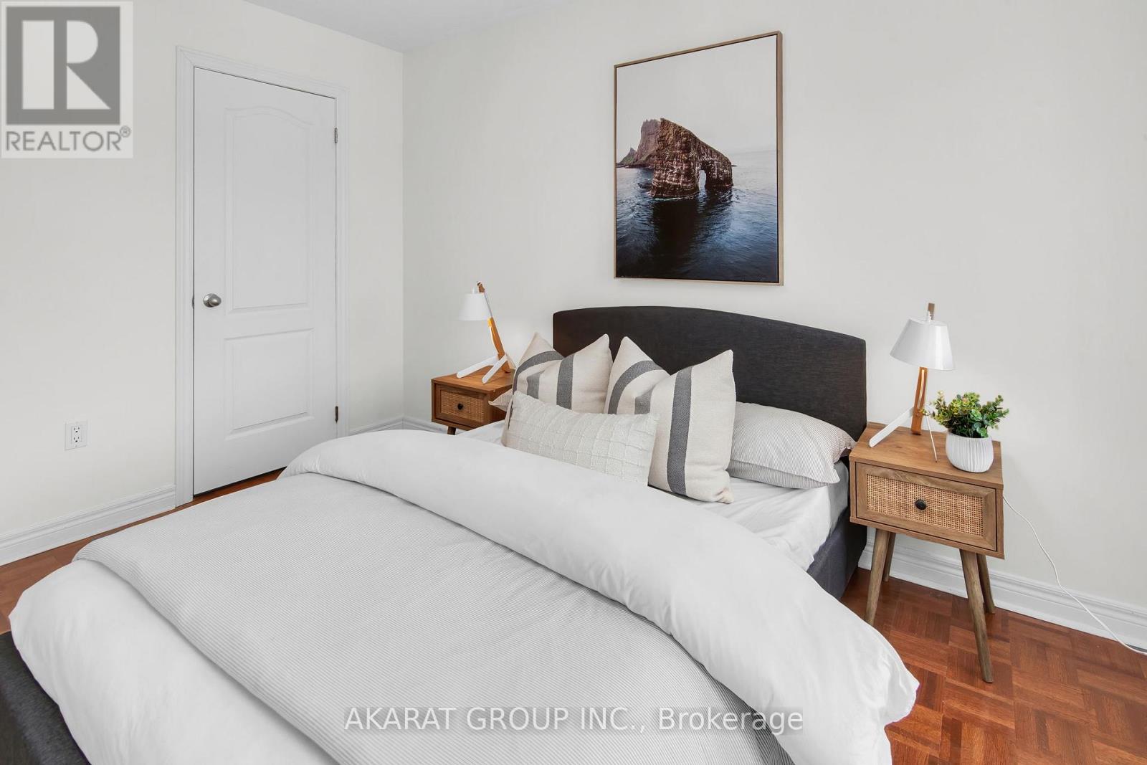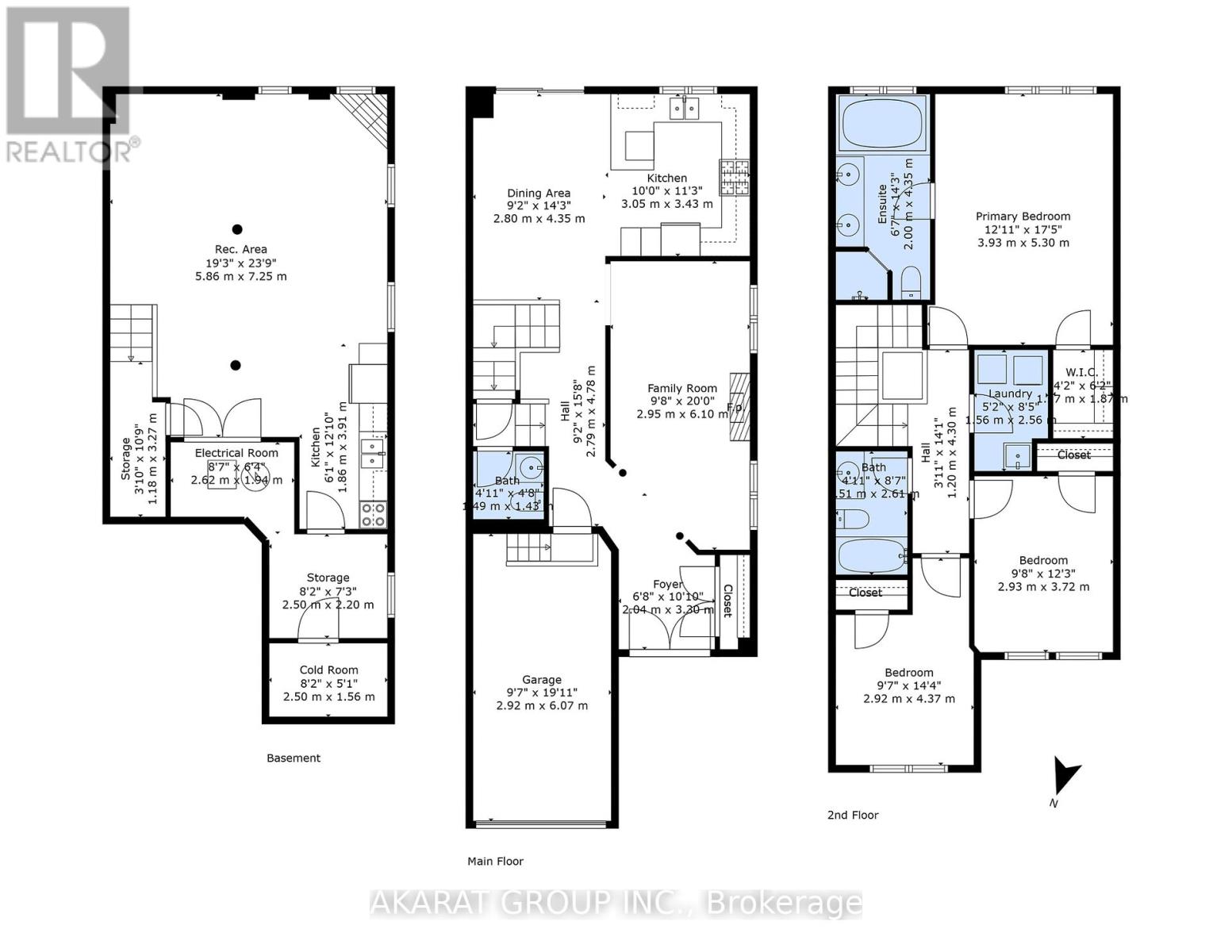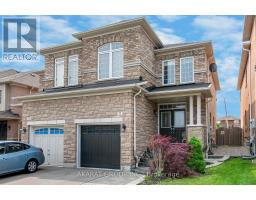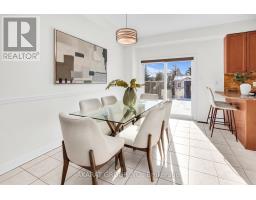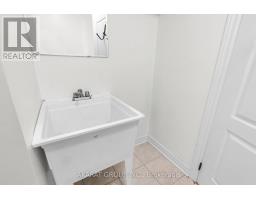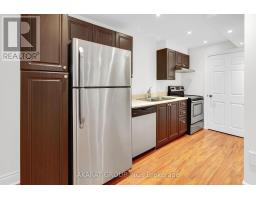71 Condotti Drive Vaughan, Ontario L4H 0H6
$1,199,000
Move right into this beautifully Maintained, Freshly painted 3-bedroom semi-detached home, offering exceptional style, comfort, and convenience. A charming stone walkway leads to a jewel-stone finished porch and elegant double-door entry, welcoming you into a spacious foyer and living area with direct garage access. This carpet-free home features a thoughtfully designed layout, including a convenient second-floor laundry and three generously sized bedrooms. The fully finished basement, complete with an electric fireplace and full kitchen, offers additional living space. An unobstructed spacious backyard with Shed for extra storage. Ideally located near major highways (427 & 407) for easy commuting, with key grocery stores just minutes away. Dont miss this incredible opportunity! (id:50886)
Property Details
| MLS® Number | N11953917 |
| Property Type | Single Family |
| Community Name | West Woodbridge |
| Features | Carpet Free |
| Parking Space Total | 3 |
Building
| Bathroom Total | 3 |
| Bedrooms Above Ground | 3 |
| Bedrooms Total | 3 |
| Amenities | Fireplace(s) |
| Appliances | Water Heater, Garage Door Opener Remote(s), Central Vacuum, Dishwasher, Dryer, Range, Refrigerator, Stove, Washer |
| Basement Development | Finished |
| Basement Type | N/a (finished) |
| Construction Style Attachment | Semi-detached |
| Cooling Type | Central Air Conditioning |
| Exterior Finish | Brick Facing |
| Fireplace Present | Yes |
| Flooring Type | Parquet, Tile, Laminate |
| Foundation Type | Poured Concrete |
| Half Bath Total | 1 |
| Heating Fuel | Natural Gas |
| Heating Type | Forced Air |
| Stories Total | 2 |
| Type | House |
| Utility Water | Municipal Water |
Parking
| Garage |
Land
| Acreage | No |
| Sewer | Sanitary Sewer |
| Size Depth | 118 Ft ,9 In |
| Size Frontage | 24 Ft ,7 In |
| Size Irregular | 24.61 X 118.83 Ft |
| Size Total Text | 24.61 X 118.83 Ft |
Rooms
| Level | Type | Length | Width | Dimensions |
|---|---|---|---|---|
| Second Level | Laundry Room | 1.56 m | 2.56 m | 1.56 m x 2.56 m |
| Second Level | Primary Bedroom | 3.93 m | 5.3 m | 3.93 m x 5.3 m |
| Second Level | Bedroom 2 | 2.93 m | 3.72 m | 2.93 m x 3.72 m |
| Second Level | Bedroom 3 | 2.92 m | 4.37 m | 2.92 m x 4.37 m |
| Basement | Recreational, Games Room | 5.86 m | 7.25 m | 5.86 m x 7.25 m |
| Basement | Kitchen | 1.86 m | 3.91 m | 1.86 m x 3.91 m |
| Ground Level | Family Room | 2.95 m | 6.1 m | 2.95 m x 6.1 m |
| Ground Level | Dining Room | 2.8 m | 4.35 m | 2.8 m x 4.35 m |
| Ground Level | Kitchen | 3.05 m | 3.43 m | 3.05 m x 3.43 m |
| Ground Level | Foyer | 2.04 m | 3.3 m | 2.04 m x 3.3 m |
Contact Us
Contact us for more information
Hadia Kamal
Salesperson
www.akarat.ca
www.facebook.com/Hadiakamalrealestate
twitter.com/AKARAT_group
ca.linkedin.com/in/hadiakamal
700 Dorval Drive #505
Oakville, Ontario L6K 3V3
(416) 900-8865
www.akarat.ca



