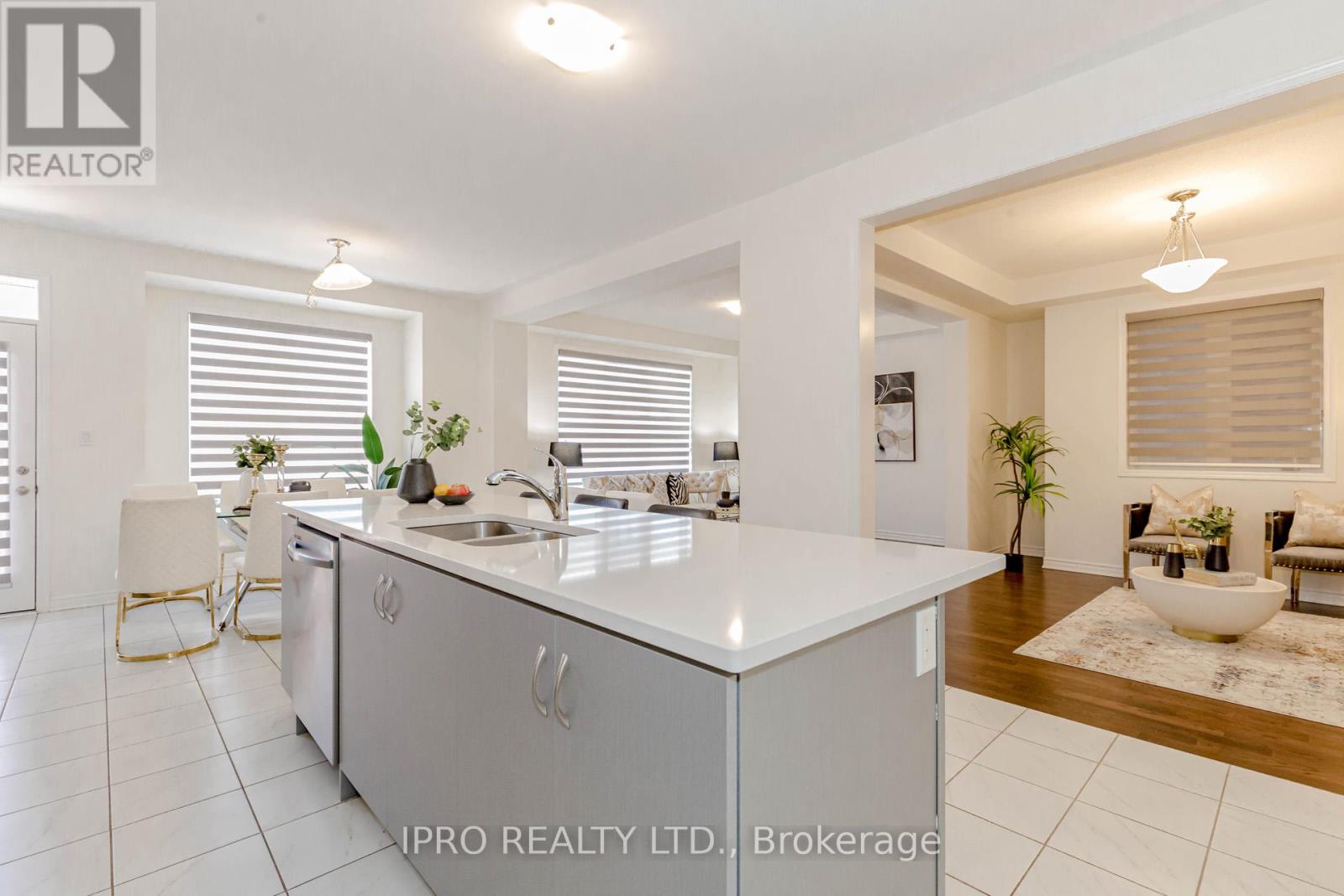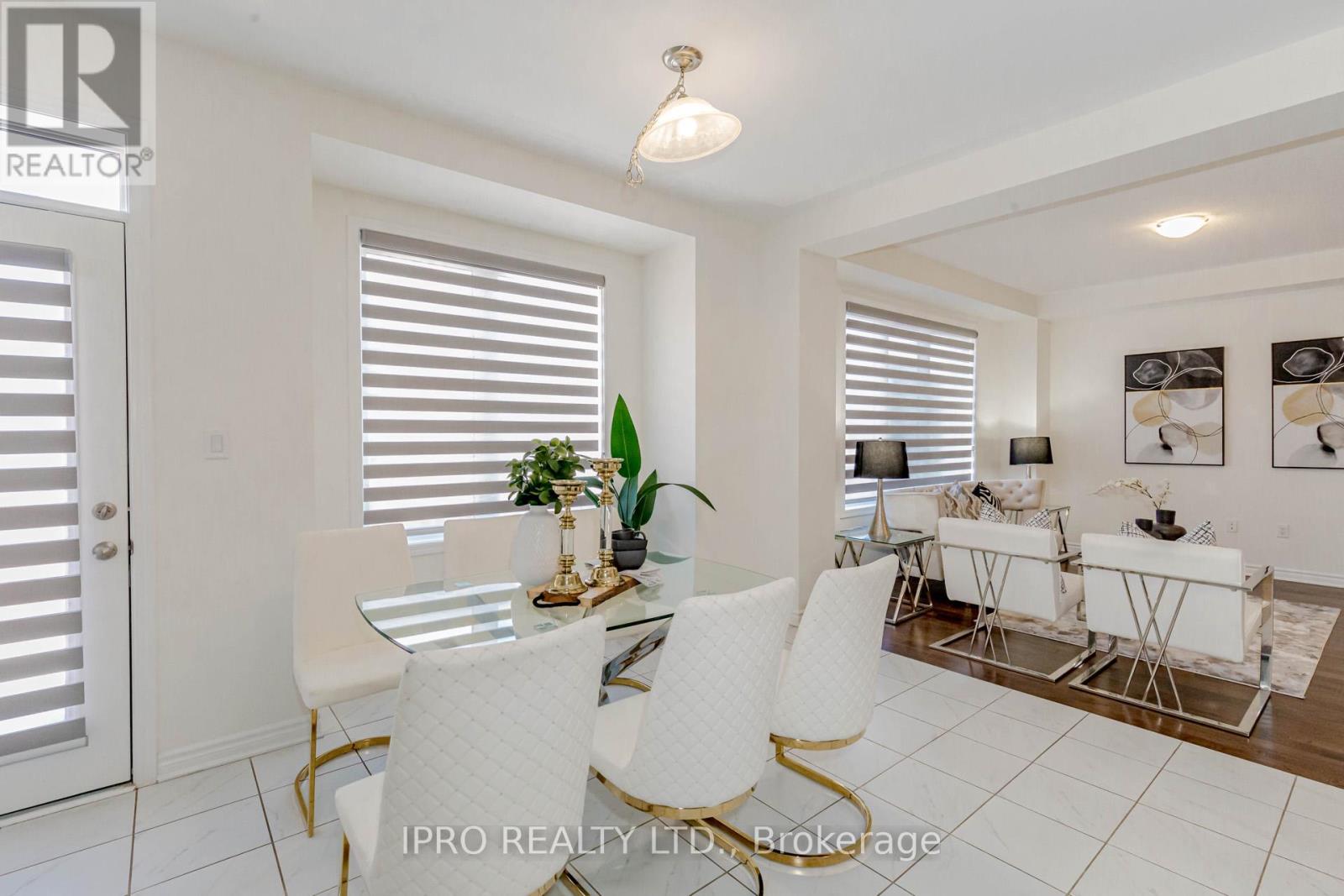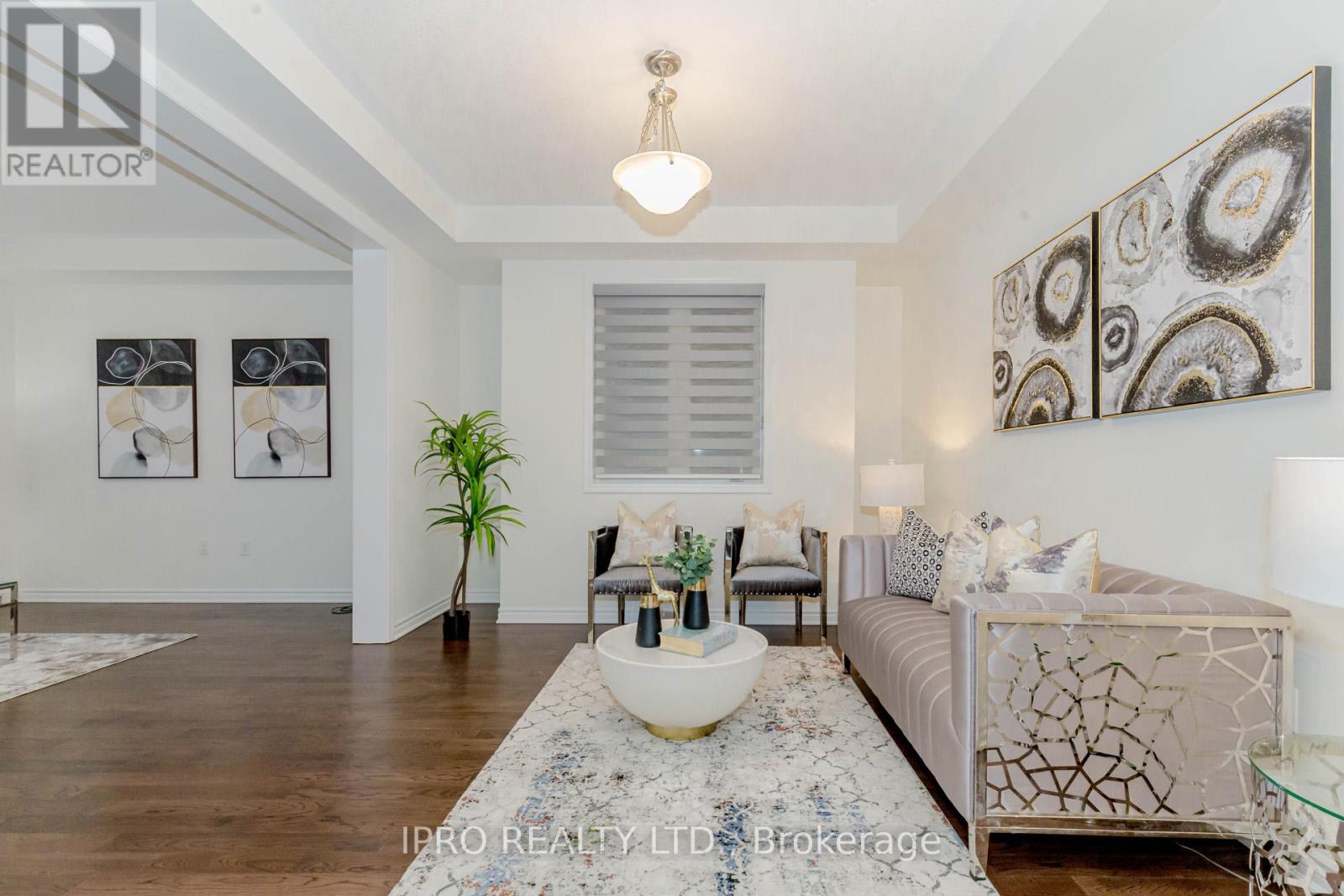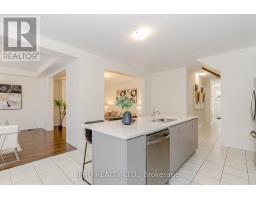98 Eberly Woods Drive Caledon, Ontario L7C 0Y9
$1,289,900
Spacious 5 Bedrooms Valley View Model Detached Home fronting onto a Ravine. This Stunning Carpet-Free Home offering Serene Views and Premium Features. The Bright and Open Concept Kitchen equipped with Stainless Steel Appliances, Quartz Countertop and Walk-Out to Backyard. Enjoy Privacy and Tranquility with No Neighbours on the Front, as the Property front directly to a Beautiful Ravine. Separate Living and Family Room with Large Windows, Elegant Hardwood Flooring throughout except Kitchen and Breakfast Area. Primary Bedroom with Walk-In Closet and Ensuite, Large Windows fill the Room with Natural Light and offer a Calm and Peaceful Ravine Views from 2 Bedrooms. Laundry on the 2nd Foor. Hot Water Heater is Rental. No Sidewalk in the Front allowing 4 Car Parking on the Driveway. Builder's Side Entrance to Basement for added flexibility for Future Rental Opportunities. Close to Amenities, Park and School. This Home offers a Rare Combination of Luxury, Space and Convenience and Unbeatable Views. Don't Miss Out - Book Your Viewing Today !!! **** EXTRAS **** ** 4 Car Parking on Driveway ** Unbeatable Location ** (id:50886)
Property Details
| MLS® Number | W11953422 |
| Property Type | Single Family |
| Community Name | Rural Caledon |
| Features | Irregular Lot Size |
| Parking Space Total | 6 |
Building
| Bathroom Total | 4 |
| Bedrooms Above Ground | 5 |
| Bedrooms Total | 5 |
| Appliances | Dishwasher, Dryer, Refrigerator, Stove, Washer, Window Coverings |
| Basement Development | Unfinished |
| Basement Type | Full (unfinished) |
| Construction Style Attachment | Detached |
| Cooling Type | Central Air Conditioning |
| Exterior Finish | Brick, Stone |
| Fireplace Present | Yes |
| Flooring Type | Hardwood, Ceramic |
| Foundation Type | Poured Concrete |
| Half Bath Total | 1 |
| Heating Fuel | Natural Gas |
| Heating Type | Forced Air |
| Stories Total | 2 |
| Type | House |
| Utility Water | Municipal Water |
Parking
| Garage |
Land
| Acreage | No |
| Sewer | Sanitary Sewer |
| Size Depth | 86 Ft ,11 In |
| Size Frontage | 36 Ft ,1 In |
| Size Irregular | 36.09 X 86.94 Ft |
| Size Total Text | 36.09 X 86.94 Ft|under 1/2 Acre |
Rooms
| Level | Type | Length | Width | Dimensions |
|---|---|---|---|---|
| Second Level | Laundry Room | Measurements not available | ||
| Second Level | Primary Bedroom | 4.57 m | 3.96 m | 4.57 m x 3.96 m |
| Second Level | Bedroom 2 | 3.96 m | 3.35 m | 3.96 m x 3.35 m |
| Second Level | Bedroom 3 | 4.51 m | 3.65 m | 4.51 m x 3.65 m |
| Second Level | Bedroom 4 | 3.17 m | 3.41 m | 3.17 m x 3.41 m |
| Second Level | Bedroom 5 | 3.96 m | 3.53 m | 3.96 m x 3.53 m |
| Ground Level | Living Room | 4 m | 3.75 m | 4 m x 3.75 m |
| Ground Level | Dining Room | 3.53 m | 3.53 m | 3.53 m x 3.53 m |
| Ground Level | Family Room | 3.53 m | 3.53 m | 3.53 m x 3.53 m |
| Ground Level | Eating Area | 4 m | 2.74 m | 4 m x 2.74 m |
| Ground Level | Kitchen | Measurements not available |
https://www.realtor.ca/real-estate/27871482/98-eberly-woods-drive-caledon-rural-caledon
Contact Us
Contact us for more information
Salman Nazir
Salesperson
www.toprealtyteam.ca/
55 Ontario St Unit A5a Ste B
Milton, Ontario L9T 2M3
(905) 693-9575
(905) 636-7530

















































































