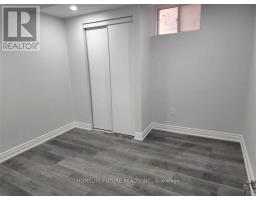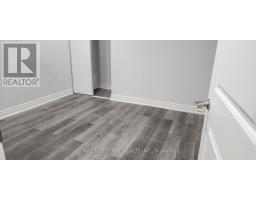Bsmt - 109 Milby Crescent Bradford West Gwillimbury, Ontario L3Z 0X8
4 Bedroom
3 Bathroom
Central Air Conditioning
Forced Air
$2,800 Monthly
Excellent Location, Friendly Neighborhood, Walk Out Basement , Brand New Basement, New Kitchen, Bright & Fresh Paint, Laminate Floor, 4 Bedrooms With 3 Full Washrooms. (id:50886)
Property Details
| MLS® Number | N11954096 |
| Property Type | Single Family |
| Community Name | Bradford |
| Amenities Near By | Hospital, Park, Public Transit, Schools |
| Parking Space Total | 1 |
Building
| Bathroom Total | 3 |
| Bedrooms Above Ground | 4 |
| Bedrooms Total | 4 |
| Basement Development | Finished |
| Basement Features | Apartment In Basement, Walk Out |
| Basement Type | N/a (finished) |
| Construction Style Attachment | Detached |
| Cooling Type | Central Air Conditioning |
| Exterior Finish | Brick |
| Flooring Type | Laminate |
| Foundation Type | Concrete |
| Heating Fuel | Natural Gas |
| Heating Type | Forced Air |
| Stories Total | 2 |
| Type | House |
| Utility Water | Municipal Water |
Parking
| Garage |
Land
| Acreage | No |
| Land Amenities | Hospital, Park, Public Transit, Schools |
| Sewer | Sanitary Sewer |
Rooms
| Level | Type | Length | Width | Dimensions |
|---|---|---|---|---|
| Basement | Living Room | 4.3 m | 5.25 m | 4.3 m x 5.25 m |
| Basement | Dining Room | 4.3 m | 5.25 m | 4.3 m x 5.25 m |
| Basement | Kitchen | 4.3 m | 5.25 m | 4.3 m x 5.25 m |
| Basement | Primary Bedroom | 4.25 m | 3.89 m | 4.25 m x 3.89 m |
| Basement | Bedroom 2 | 4.2 m | 3.2 m | 4.2 m x 3.2 m |
| Basement | Bedroom 3 | 3.2 m | 2.89 m | 3.2 m x 2.89 m |
| Basement | Bedroom 4 | 3.1 m | 2.9 m | 3.1 m x 2.9 m |
Utilities
| Cable | Available |
| Sewer | Available |
Contact Us
Contact us for more information
Kana Nagarajah
Broker
www.kanagayateam.com/
www.facebook.com/kana.nagarajah
Homelife/future Realty Inc.
7 Eastvale Drive Unit 205
Markham, Ontario L3S 4N8
7 Eastvale Drive Unit 205
Markham, Ontario L3S 4N8
(905) 201-9977
(905) 201-9229























