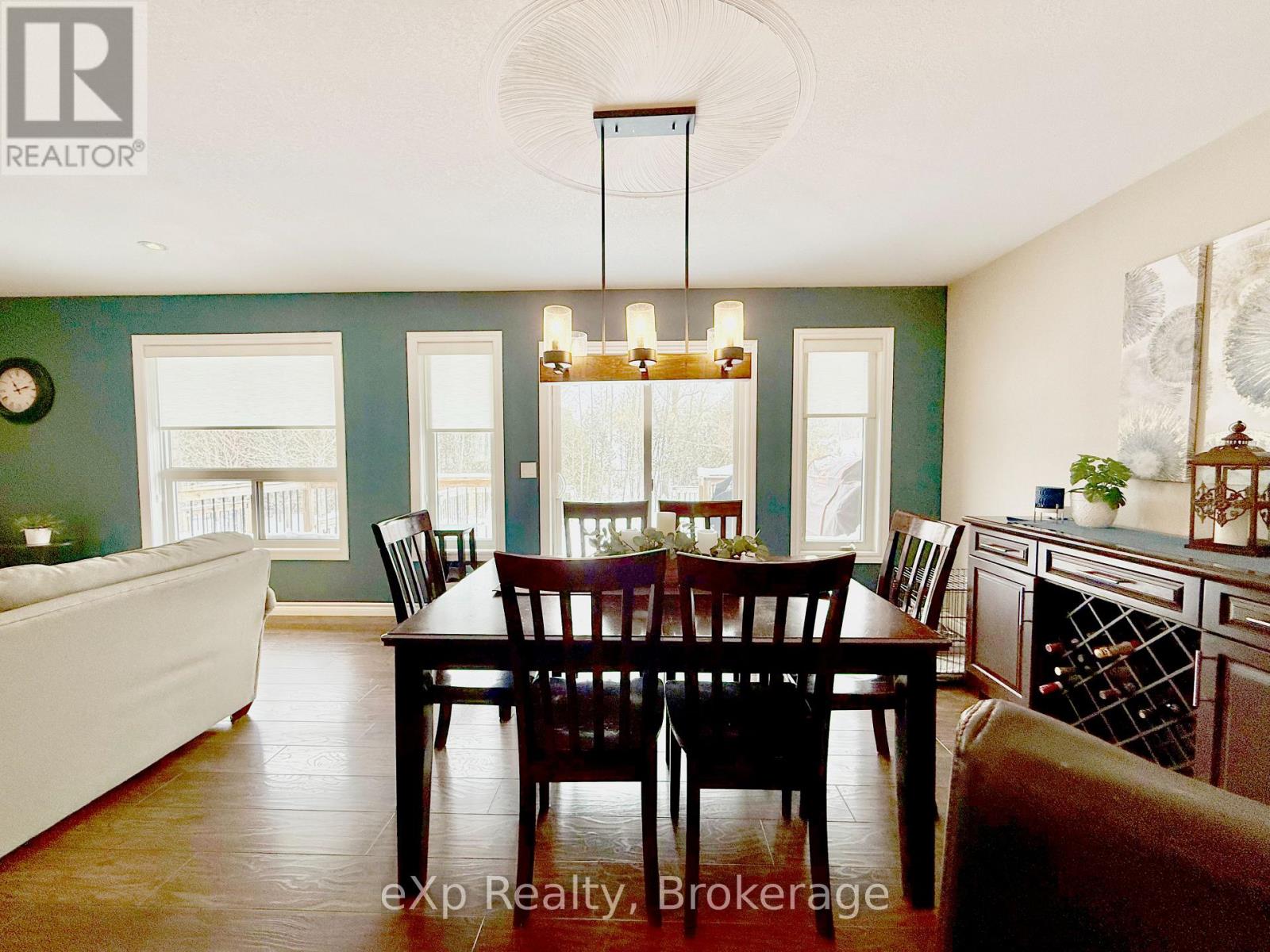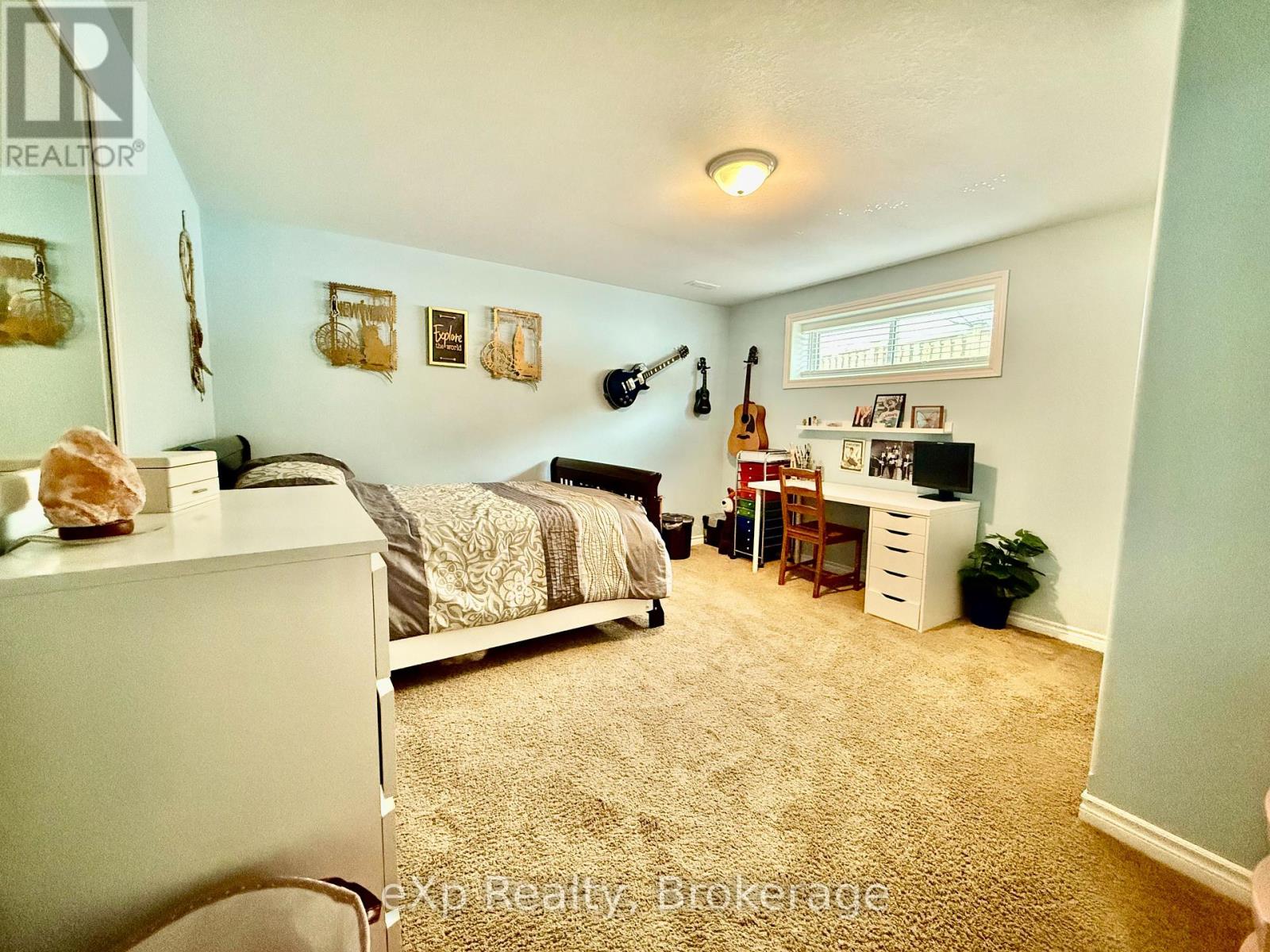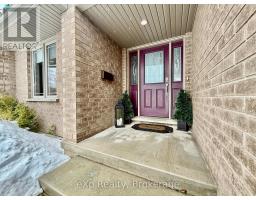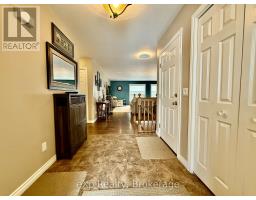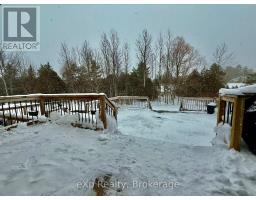780 17th Street Hanover, Ontario N4N 3X4
$799,900
Welcome to 780 17th street, Hanover. This outstanding all brick bungalow is located in a great subdivision and sits on an oversized ravine lot. The main level offers an open concept main living space with a large foyer, kitchen with peninsula, large living room and dining room with patio doors that lead to a new large tiered deck overlooking privacy and seclusion. With 3 bedrooms, a full bathroom, main level laundry and a large primary bedroom with full ensuite and walk in closet this home definitely is worth a look. The lower level is completely finished offering a large open rec room with natural gas fireplace, a den area used as an office, 2 additional bedrooms and a 3 piece bathroom. From outstanding curb appeal, large double garage, oversized concrete driveway and the location - this home checks all of the boxes. (id:50886)
Open House
This property has open houses!
11:00 am
Ends at:12:00 pm
Property Details
| MLS® Number | X11954198 |
| Property Type | Single Family |
| Community Name | Hanover |
| Amenities Near By | Hospital, Place Of Worship, Park, Schools |
| Community Features | Community Centre |
| Features | Irregular Lot Size, Flat Site |
| Parking Space Total | 6 |
Building
| Bathroom Total | 3 |
| Bedrooms Above Ground | 3 |
| Bedrooms Below Ground | 2 |
| Bedrooms Total | 5 |
| Appliances | Dryer, Range, Stove, Washer, Window Coverings |
| Architectural Style | Bungalow |
| Basement Development | Finished |
| Basement Type | Full (finished) |
| Construction Style Attachment | Detached |
| Cooling Type | Central Air Conditioning |
| Exterior Finish | Brick |
| Fireplace Present | Yes |
| Foundation Type | Poured Concrete |
| Heating Fuel | Natural Gas |
| Heating Type | Forced Air |
| Stories Total | 1 |
| Type | House |
| Utility Water | Municipal Water |
Parking
| Attached Garage |
Land
| Acreage | No |
| Land Amenities | Hospital, Place Of Worship, Park, Schools |
| Landscape Features | Landscaped |
| Sewer | Sanitary Sewer |
| Size Depth | 87 Ft ,9 In |
| Size Frontage | 60 Ft ,3 In |
| Size Irregular | 60.27 X 87.8 Ft |
| Size Total Text | 60.27 X 87.8 Ft |
| Zoning Description | 147.80' X 87.80' X 126.54' X 60.27' |
Rooms
| Level | Type | Length | Width | Dimensions |
|---|---|---|---|---|
| Basement | Recreational, Games Room | 9.4 m | 5.2 m | 9.4 m x 5.2 m |
| Basement | Bedroom | 3.2 m | 2.9 m | 3.2 m x 2.9 m |
| Basement | Den | 3.1 m | 2.6 m | 3.1 m x 2.6 m |
| Basement | Bedroom | 3.9 m | 4 m | 3.9 m x 4 m |
| Ground Level | Kitchen | 3.6 m | 3.5 m | 3.6 m x 3.5 m |
| Ground Level | Dining Room | 3.6 m | 3.7 m | 3.6 m x 3.7 m |
| Ground Level | Living Room | 4.8 m | 5.7 m | 4.8 m x 5.7 m |
| Ground Level | Foyer | 2.7 m | 2 m | 2.7 m x 2 m |
| Ground Level | Laundry Room | 1.8 m | 1 m | 1.8 m x 1 m |
| Ground Level | Primary Bedroom | 3.5 m | 4.6 m | 3.5 m x 4.6 m |
| Ground Level | Bedroom | 3.1 m | 3.1 m | 3.1 m x 3.1 m |
| Ground Level | Bedroom 2 | 3.8 m | 2.9 m | 3.8 m x 2.9 m |
https://www.realtor.ca/real-estate/27873441/780-17th-street-hanover-hanover
Contact Us
Contact us for more information
Jeremy Ellis
Salesperson
79 Elora St
Mildmay, Ontario N0G 2J0
(866) 530-7737
(647) 849-3180
thekirstine-ellisgroup.com/about/
Neil Kirstine
Salesperson
79 Elora St
Mildmay, Ontario N0G 2J0
(866) 530-7737
(647) 849-3180
thekirstine-ellisgroup.com/about/










