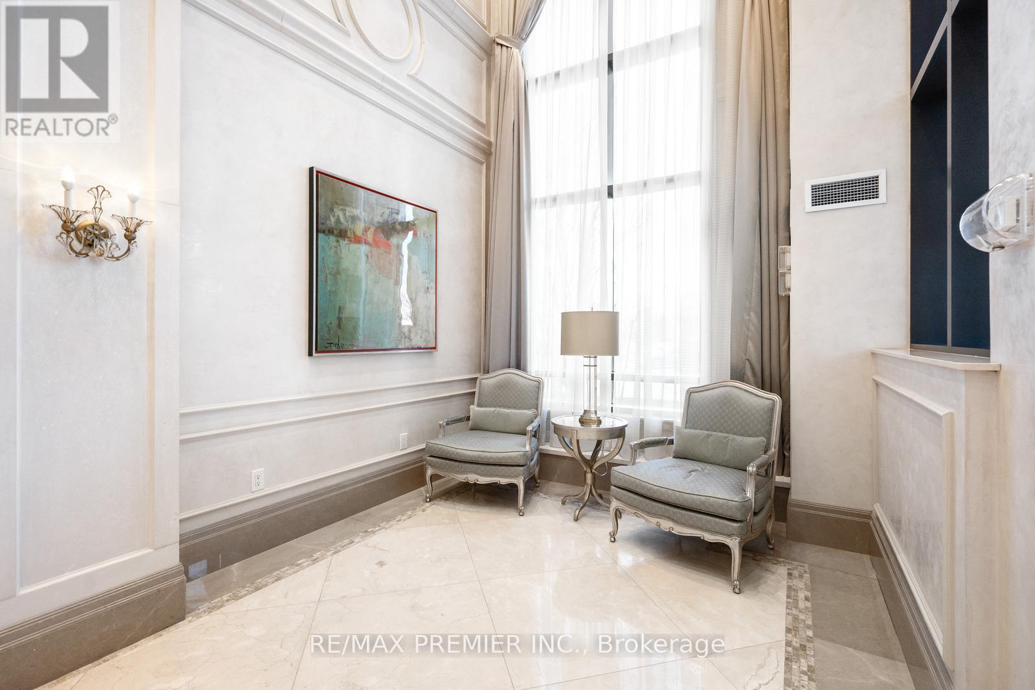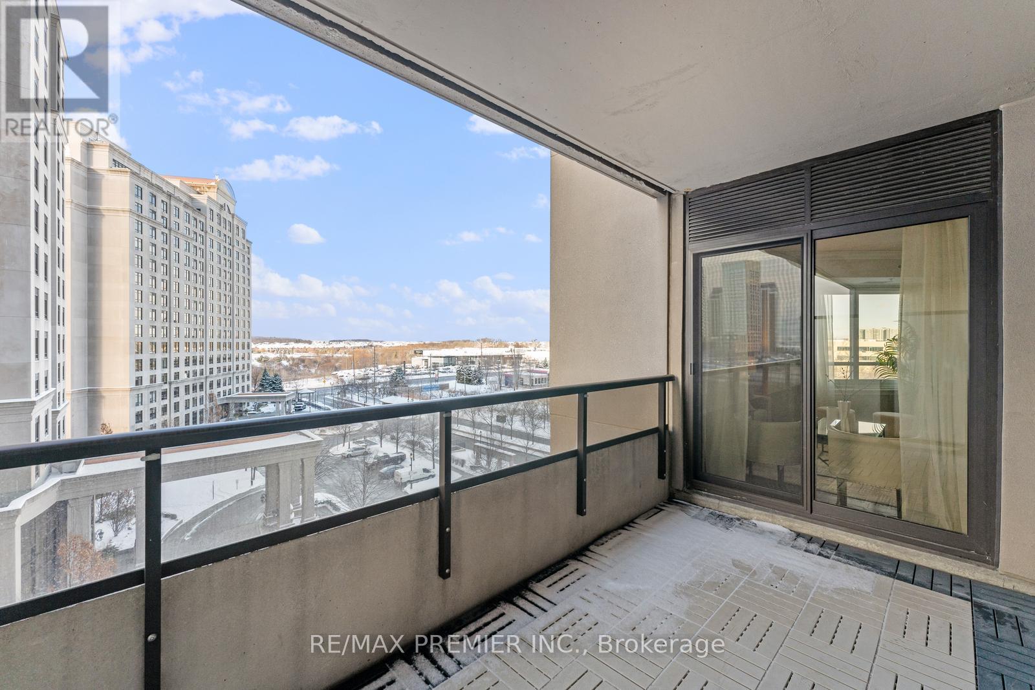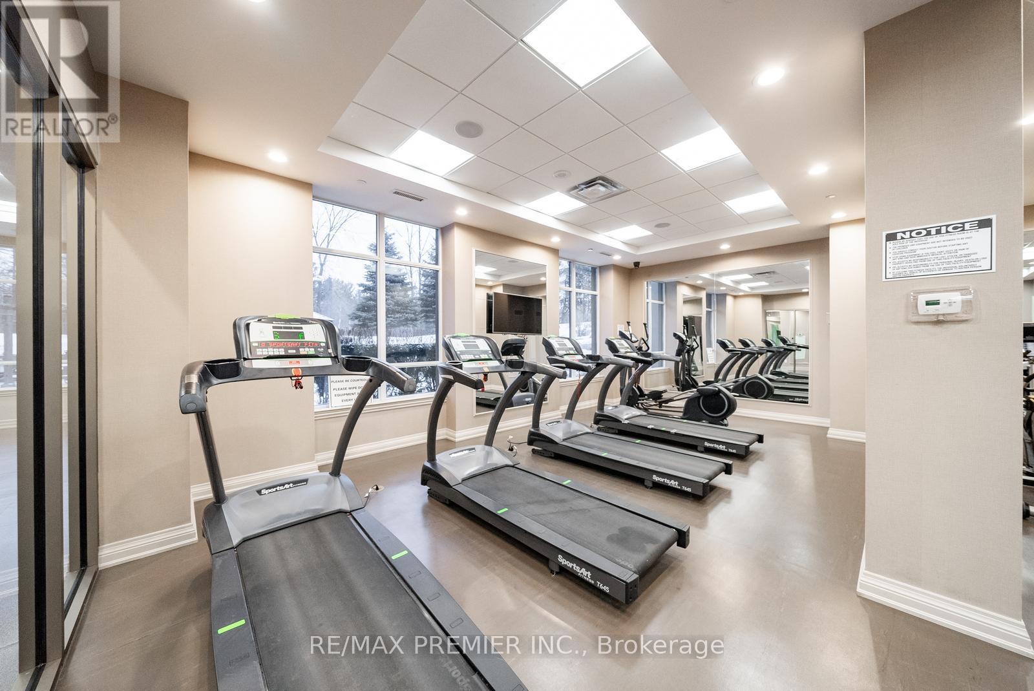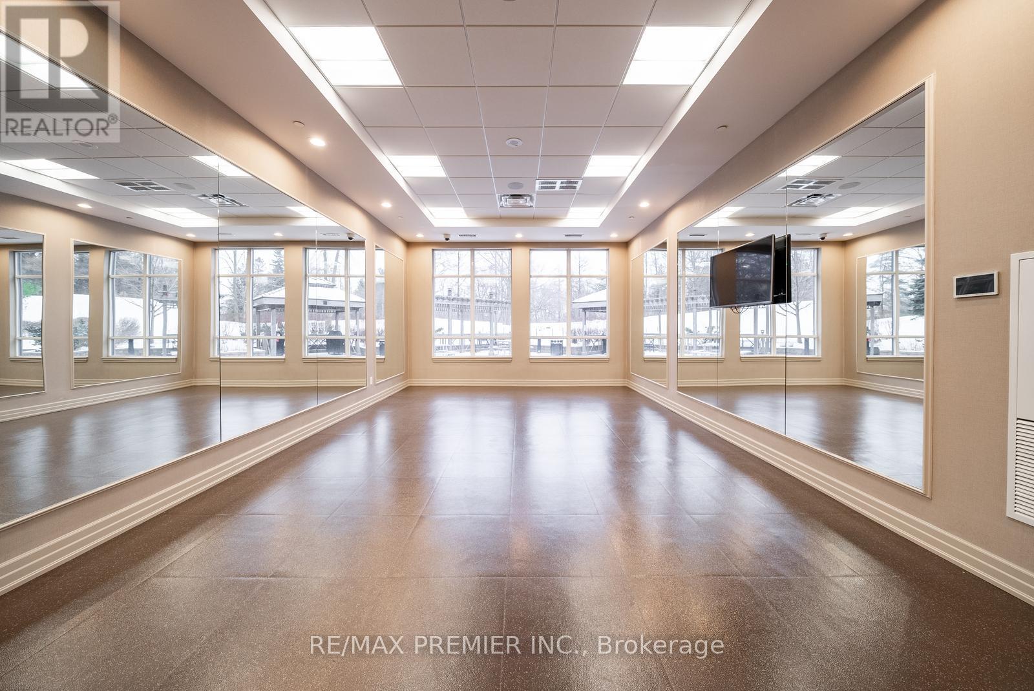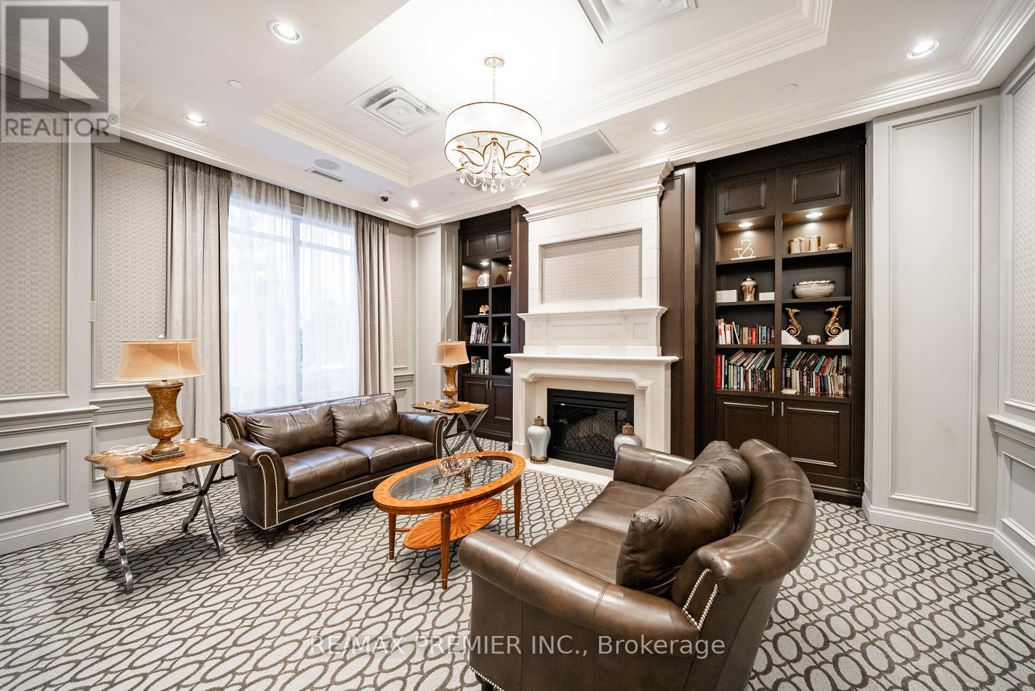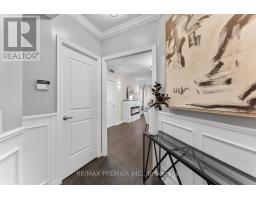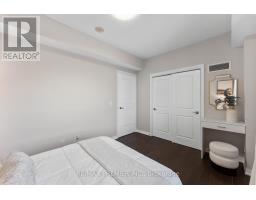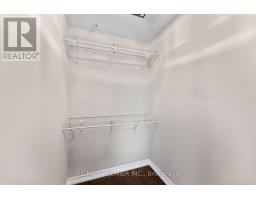602 - 9255 Jane Street Vaughan, Ontario L6A 0K1
$858,888Maintenance, Heat, Water, Common Area Maintenance, Insurance, Parking
$939.32 Monthly
Maintenance, Heat, Water, Common Area Maintenance, Insurance, Parking
$939.32 MonthlyWelcome to the beautiful Bellaria -Tower 4! One of the most desireable and luxurious condo developments in the heart of Vaughan. Over 1100 square feet of open concept, upgraded bright and spacious living. Pride of ownership shows with extras spent on the finer details including quartz countertops & backsplash, undermount sink, wainscotting, cornice mouldings, smooth ceilings, hardwood floors, new light fixtures, wall scones, stainless steel appliances, freshly painted. 24-hour Concierge & gatehouse; guest suite available. Excellent amenities, surrounded by acres of private green space and trails. Conveniently located near Vaughan Mills Mall, New Cortellucci Vaughan Hospital, Restaurants, Major Highways and Public Transit. **** EXTRAS **** Existing: Stainless Steel Fridge, Stove, Dishwasher, over the range Microwave. Existing Washer/Dryer; All existing window coverings, & Electrical Light Fixtures, Undermount lighting in Kitchen.*EXTRA Oversized Second Locker Unit 183/Level B (id:50886)
Property Details
| MLS® Number | N11953981 |
| Property Type | Single Family |
| Community Name | Maple |
| Amenities Near By | Hospital, Park, Place Of Worship, Public Transit, Schools |
| Community Features | Pet Restrictions |
| Features | Ravine, Balcony |
| Parking Space Total | 1 |
Building
| Bathroom Total | 2 |
| Bedrooms Above Ground | 2 |
| Bedrooms Total | 2 |
| Amenities | Security/concierge, Exercise Centre, Party Room, Fireplace(s), Storage - Locker |
| Cooling Type | Central Air Conditioning |
| Exterior Finish | Concrete |
| Fireplace Present | Yes |
| Flooring Type | Hardwood |
| Heating Fuel | Electric |
| Heating Type | Forced Air |
| Size Interior | 1,000 - 1,199 Ft2 |
| Type | Apartment |
Parking
| Underground |
Land
| Acreage | No |
| Land Amenities | Hospital, Park, Place Of Worship, Public Transit, Schools |
| Zoning Description | Residential |
Rooms
| Level | Type | Length | Width | Dimensions |
|---|---|---|---|---|
| Main Level | Kitchen | 2.9 m | 3.35 m | 2.9 m x 3.35 m |
| Main Level | Living Room | 5.49 m | 8.53 m | 5.49 m x 8.53 m |
| Main Level | Dining Room | 5.49 m | 8.53 m | 5.49 m x 8.53 m |
| Main Level | Primary Bedroom | 3.66 m | 3.96 m | 3.66 m x 3.96 m |
| Main Level | Bedroom 2 | 3.05 m | 4.11 m | 3.05 m x 4.11 m |
https://www.realtor.ca/real-estate/27873009/602-9255-jane-street-vaughan-maple-maple
Contact Us
Contact us for more information
Salvatore Cultraro
Salesperson
(416) 454-1285
www.salcultraro.com
9100 Jane St Bldg L #77
Vaughan, Ontario L4K 0A4
(416) 987-8000
(416) 987-8001
Robert Pulce
Broker
9100 Jane St Bldg L #77
Vaughan, Ontario L4K 0A4
(416) 987-8000
(416) 987-8001



