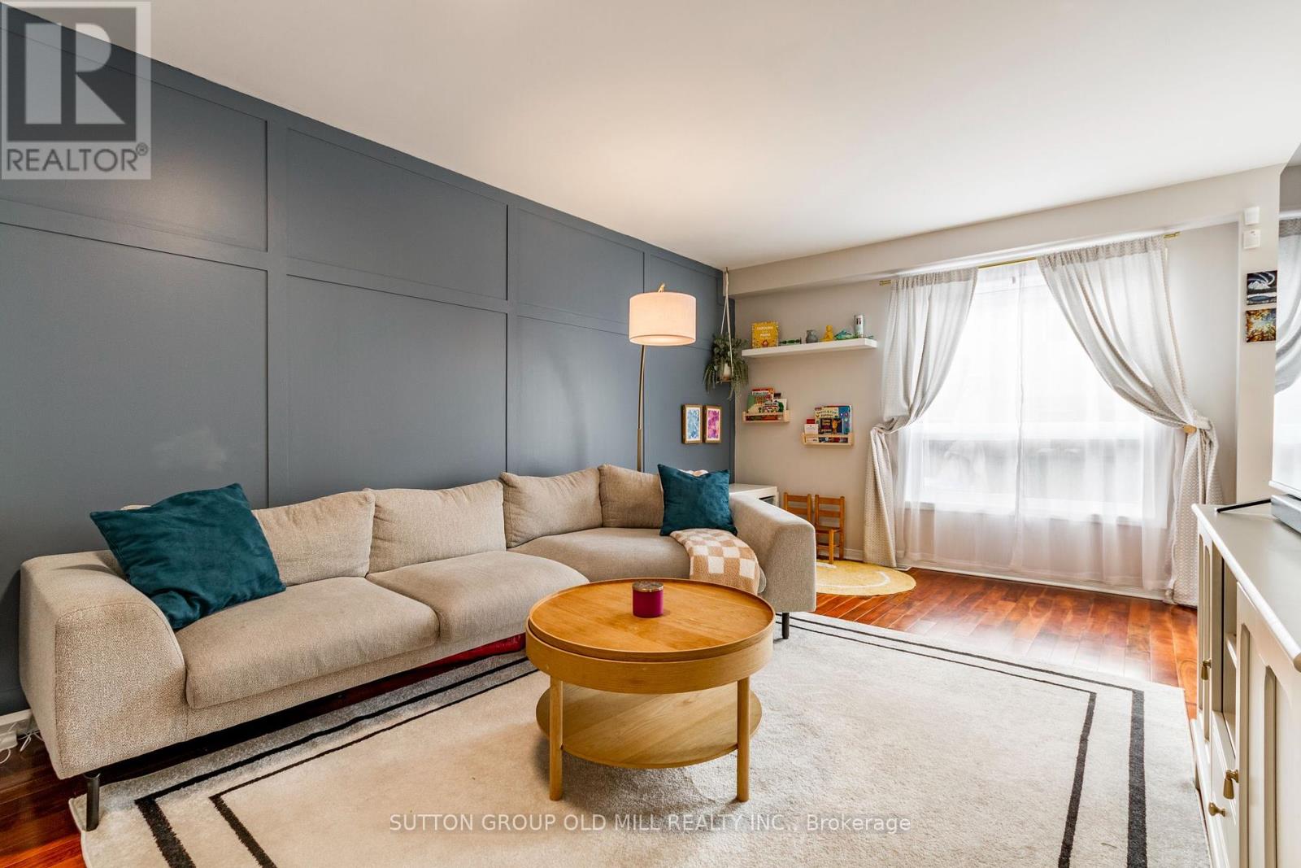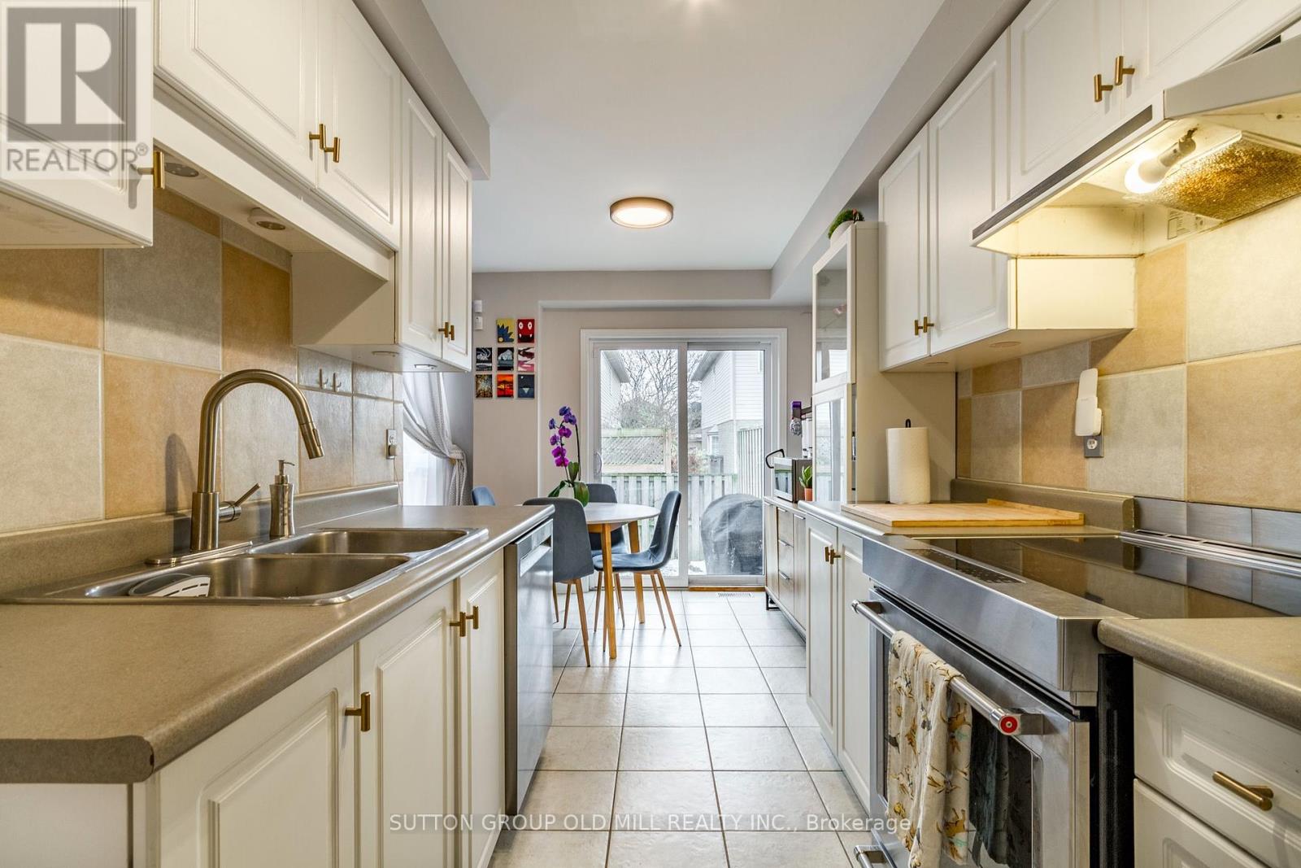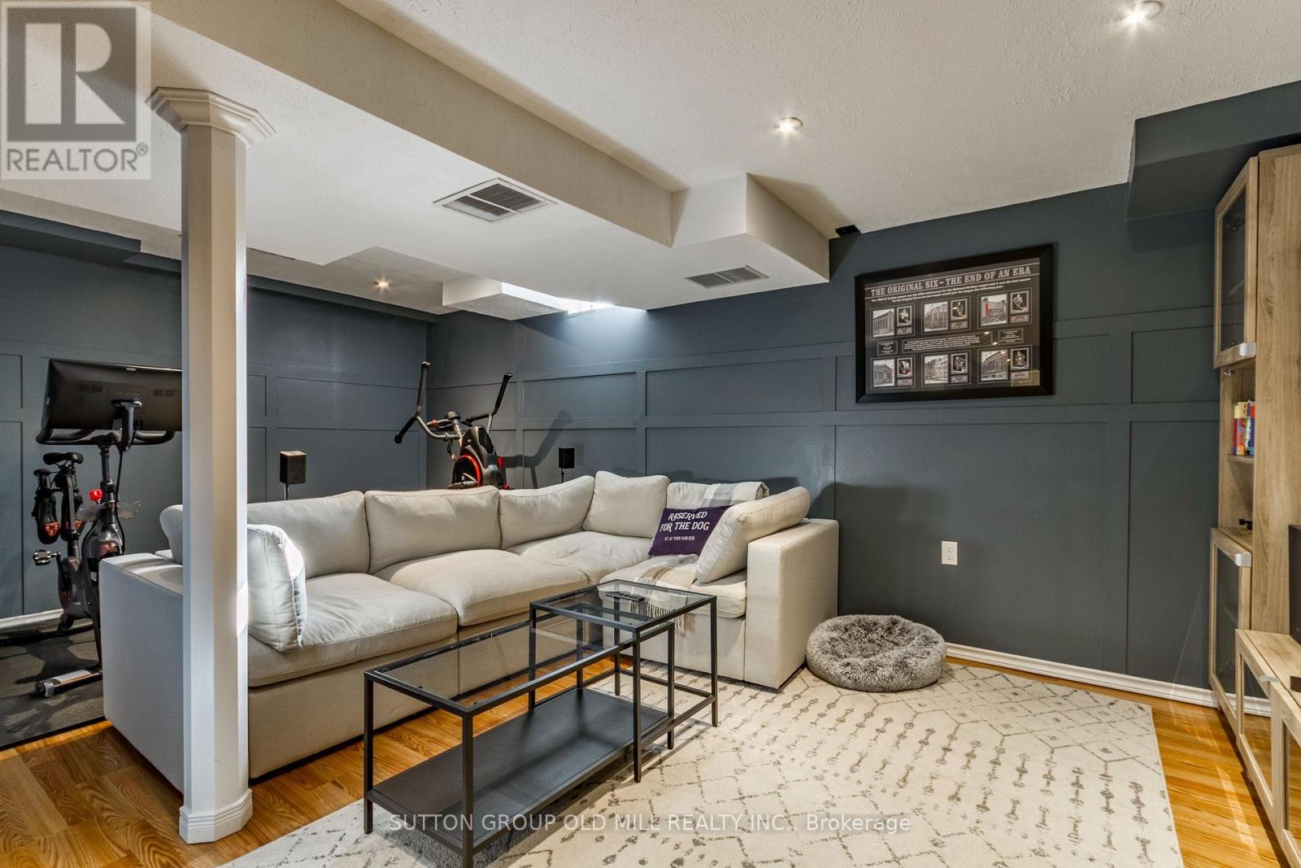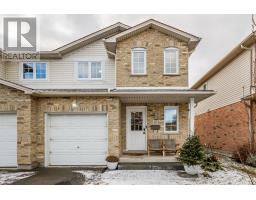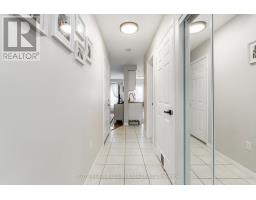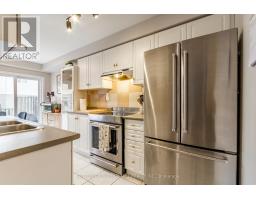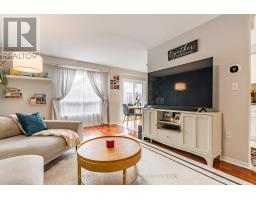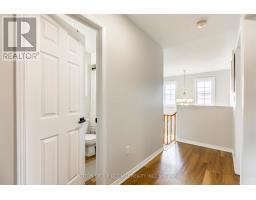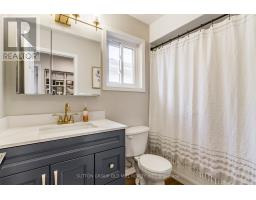43 - 485 Green Road Hamilton, Ontario L8E 6A8
$639,900Maintenance, Parking, Common Area Maintenance
$417 Monthly
Maintenance, Parking, Common Area Maintenance
$417 MonthlyAbsolutely stunning End Unit Townhome at the beautiful Lakeshore Ravine in Stoney Creek. As soon as you walk in your are greeted by your grand foyer. From there this updated home boasts a bright large main floor living room with hardwood flooring and a kitchen featuring S/S front appliances (2021) with a direct walkout to your yard. Upstairs feats updated vinyl flooring (2020) and Updated Bathroom (2021) and 3 spacious bedrooms for you, your home office or your growing family. Down in the lower level you have a fully finished space for whatever your heart desires. **** EXTRAS **** KitchenAid S/S Front Appliances (2021) Washer/Dryer (2022) Upstairs Vinyl Flooring (2020) Upstair Bathroom (2021) Windows (2024) (id:50886)
Open House
This property has open houses!
2:00 pm
Ends at:4:00 pm
2:00 pm
Ends at:4:00 pm
Property Details
| MLS® Number | X11953144 |
| Property Type | Single Family |
| Community Name | Stoney Creek |
| Amenities Near By | Place Of Worship, Park |
| Community Features | Pet Restrictions |
| Features | In Suite Laundry |
| Parking Space Total | 2 |
Building
| Bathroom Total | 2 |
| Bedrooms Above Ground | 3 |
| Bedrooms Total | 3 |
| Amenities | Visitor Parking |
| Appliances | Dishwasher, Dryer, Refrigerator, Stove, Washer, Window Coverings |
| Basement Development | Finished |
| Basement Type | Full (finished) |
| Cooling Type | Central Air Conditioning |
| Exterior Finish | Brick, Vinyl Siding |
| Flooring Type | Hardwood, Tile, Vinyl |
| Half Bath Total | 1 |
| Heating Fuel | Natural Gas |
| Heating Type | Forced Air |
| Stories Total | 2 |
| Size Interior | 1,200 - 1,399 Ft2 |
| Type | Row / Townhouse |
Parking
| Garage |
Land
| Acreage | No |
| Land Amenities | Place Of Worship, Park |
| Surface Water | Lake/pond |
Rooms
| Level | Type | Length | Width | Dimensions |
|---|---|---|---|---|
| Second Level | Primary Bedroom | 4.51 m | 3.06 m | 4.51 m x 3.06 m |
| Second Level | Bedroom 2 | 3.54 m | 2.99 m | 3.54 m x 2.99 m |
| Second Level | Bedroom 3 | 4.18 m | 3.06 m | 4.18 m x 3.06 m |
| Lower Level | Recreational, Games Room | 10.31 m | 5.83 m | 10.31 m x 5.83 m |
| Main Level | Living Room | 5.33 m | 3.68 m | 5.33 m x 3.68 m |
| Main Level | Kitchen | 3 m | 2.33 m | 3 m x 2.33 m |
| Main Level | Dining Room | 2.33 m | 2.33 m | 2.33 m x 2.33 m |
https://www.realtor.ca/real-estate/27871256/43-485-green-road-hamilton-stoney-creek-stoney-creek
Contact Us
Contact us for more information
Christopher Thomas Genova
Salesperson
therealtorchristopher.ca
74 Jutland Rd #40
Toronto, Ontario M8Z 0G7
(416) 234-2424
(416) 234-2323

