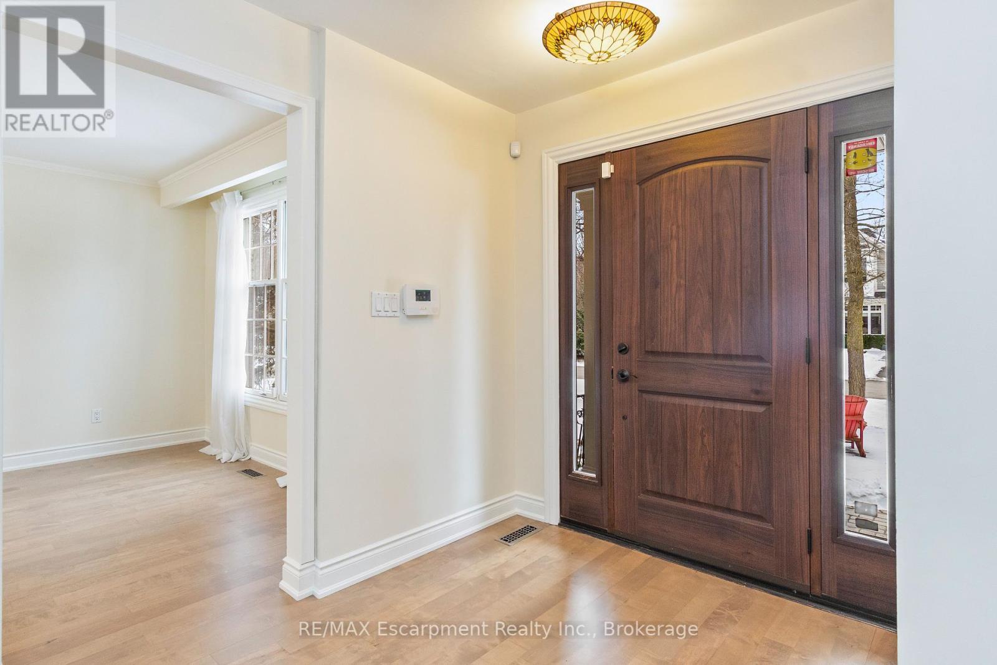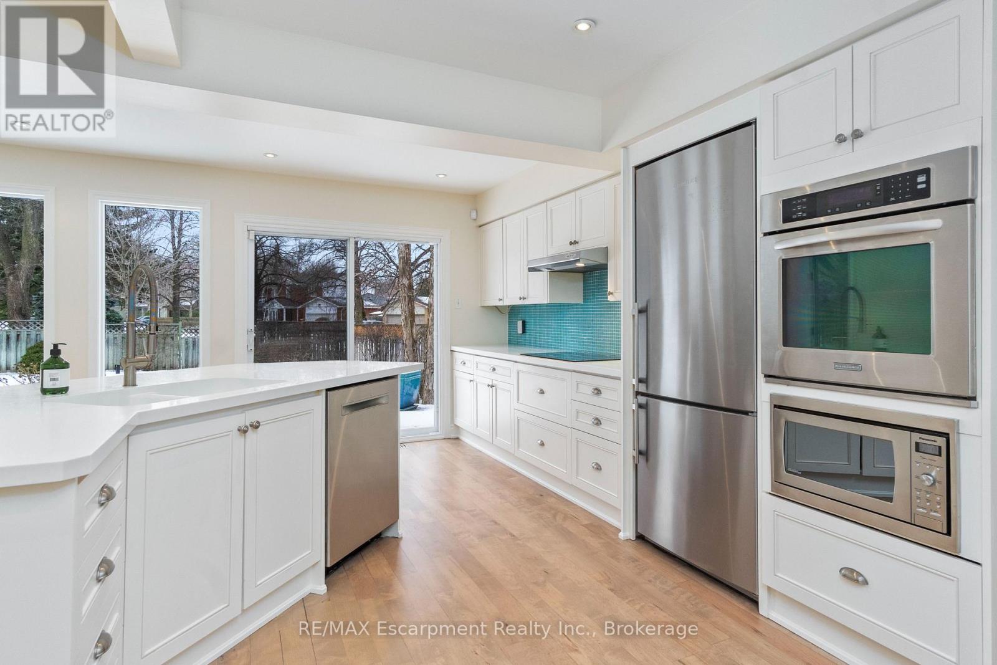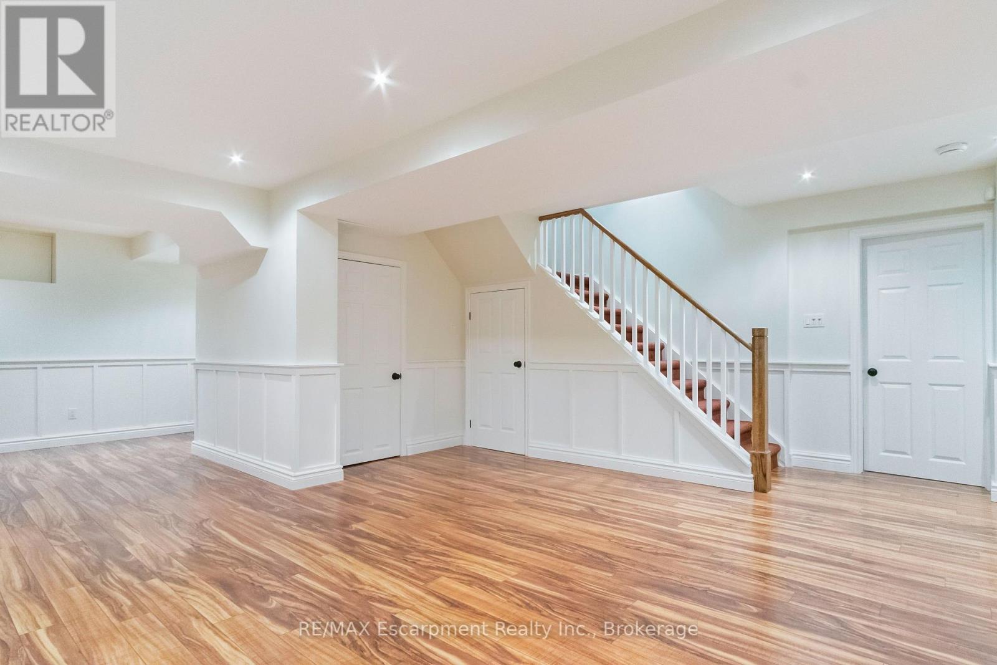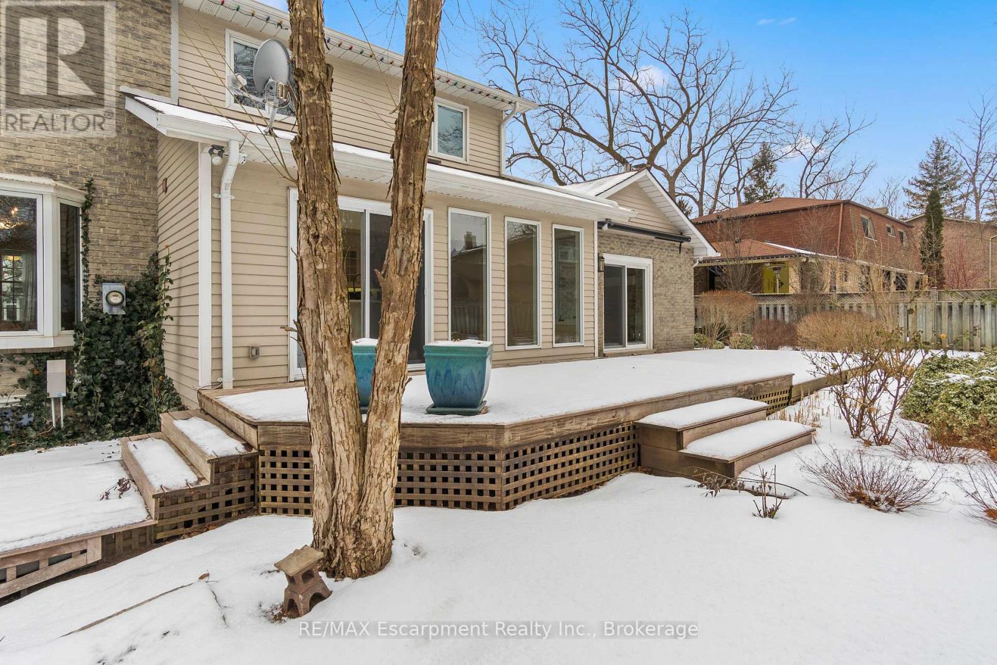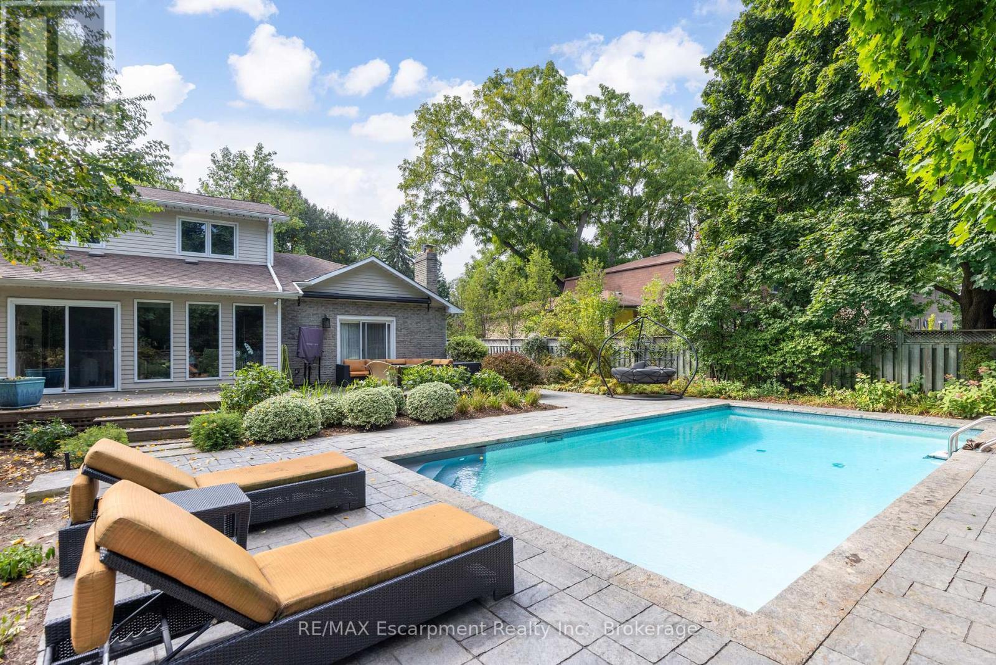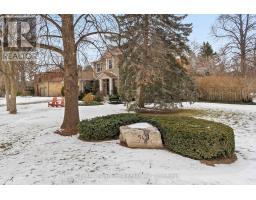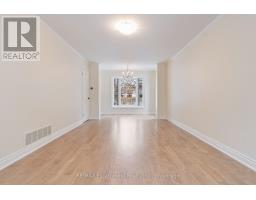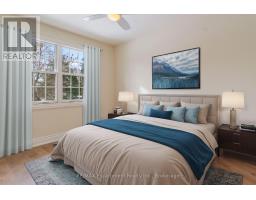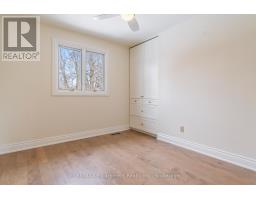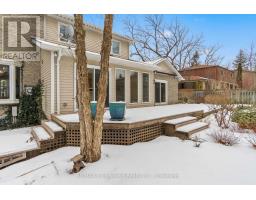501 Chamberlain Lane Oakville, Ontario L6J 6A2
$2,799,000
Discover elegance and comfort in this beautifully updated and lovingly maintained family home nestled on a serene child-friendly cul-de-sac in Southeast Oakville, surrounded by custom-built luxury homes. Graced with an oversized, mature, and private lot, this lovely home offers the perfect retreat for family living and entertaining. Step through the doors to discover pristine hardwood floors and a freshly painted interior that instantly feels like home. The open-concept kitchen is a chef's delight with built-in appliances, a generous island, and a large breakfast area bathed in natural light from floor-to-ceiling windows. The adjoining family room, equipped with a new gas fireplace, is perfect for cozy evenings. The ground floor also hosts a multifunctional office/library, newly fitted with built-in shelving, perfect for work-from-home days or quiet reading sessions. A new circular staircase leads to the upper floor with four generous bedrooms, each fitted with new custom closets and ceiling fans. The finished lower level includes a versatile fifth bedroom, a recreation room, and additional storage options, including a seasonal closet, catering to all family dynamics and storage needs. Outside, the backyard oasis features a large Ipe deck, swimming pool, and hot tub, all shade-dappled by tall leafy trees - ideal for both family events and serene afternoons. Perfectly landscaped and easy to maintain with irrigation front and back. Enjoy living in a prime location, within walking distance to top-rated schools, parks, and amenities like Whole Foods and Longos Plaza and the Go, perfect for families looking for convenient and quality living. **** EXTRAS **** Security system, irrigation, 2 air conditioners, flow metre, sump pump (id:50886)
Property Details
| MLS® Number | W11954233 |
| Property Type | Single Family |
| Community Name | 1011 - MO Morrison |
| Features | Irregular Lot Size, Trash Compactor, Carpet Free, Sump Pump |
| Parking Space Total | 7 |
| Pool Type | Inground Pool |
| Structure | Deck |
Building
| Bathroom Total | 4 |
| Bedrooms Above Ground | 4 |
| Bedrooms Below Ground | 1 |
| Bedrooms Total | 5 |
| Amenities | Fireplace(s) |
| Appliances | Hot Tub, Garage Door Opener Remote(s), Oven - Built-in, Water Heater - Tankless, Water Heater, Cooktop, Dishwasher, Dryer, Hood Fan, Refrigerator, Stove, Washer |
| Basement Development | Finished |
| Basement Type | N/a (finished) |
| Construction Style Attachment | Detached |
| Cooling Type | Central Air Conditioning |
| Exterior Finish | Wood, Stone |
| Fire Protection | Alarm System, Security System, Smoke Detectors |
| Fireplace Present | Yes |
| Fireplace Total | 1 |
| Foundation Type | Poured Concrete |
| Half Bath Total | 2 |
| Heating Fuel | Natural Gas |
| Heating Type | Forced Air |
| Stories Total | 2 |
| Type | House |
| Utility Water | Municipal Water |
Parking
| Attached Garage |
Land
| Acreage | No |
| Fence Type | Fenced Yard |
| Landscape Features | Landscaped, Lawn Sprinkler |
| Sewer | Sanitary Sewer |
| Size Depth | 121 Ft ,9 In |
| Size Frontage | 94 Ft ,11 In |
| Size Irregular | 94.95 X 121.77 Ft |
| Size Total Text | 94.95 X 121.77 Ft|under 1/2 Acre |
| Zoning Description | Rl2-0 |
Rooms
| Level | Type | Length | Width | Dimensions |
|---|---|---|---|---|
| Lower Level | Bedroom | 5.28 m | 3.12 m | 5.28 m x 3.12 m |
| Lower Level | Other | 3.4 m | 2.06 m | 3.4 m x 2.06 m |
| Lower Level | Recreational, Games Room | 7.98 m | 5.79 m | 7.98 m x 5.79 m |
| Main Level | Den | 4.47 m | 3.96 m | 4.47 m x 3.96 m |
| Main Level | Dining Room | 8.2 m | 3.35 m | 8.2 m x 3.35 m |
| Main Level | Kitchen | 5.72 m | 5.28 m | 5.72 m x 5.28 m |
| Main Level | Great Room | 5.18 m | 3.91 m | 5.18 m x 3.91 m |
| Main Level | Laundry Room | 5.16 m | 1.8 m | 5.16 m x 1.8 m |
| Upper Level | Primary Bedroom | 5.23 m | 3.35 m | 5.23 m x 3.35 m |
| Upper Level | Bedroom | 3.4 m | 3 m | 3.4 m x 3 m |
| Upper Level | Bedroom | 3.96 m | 3 m | 3.96 m x 3 m |
| Upper Level | Bedroom | 3.3 m | 2.79 m | 3.3 m x 2.79 m |
Utilities
| Cable | Available |
| Sewer | Installed |
Contact Us
Contact us for more information
Alexandra Irish
Salesperson
www.alexirish.com/
1320 Cornwall Rd - Unit 103b
Oakville, Ontario L6J 7W5
(905) 842-7677
www.remaxescarpment.com/
Matthew Regan
Broker
1320 Cornwall Rd - Unit 103b
Oakville, Ontario L6J 7W5
(905) 842-7677
www.remaxescarpment.com/





