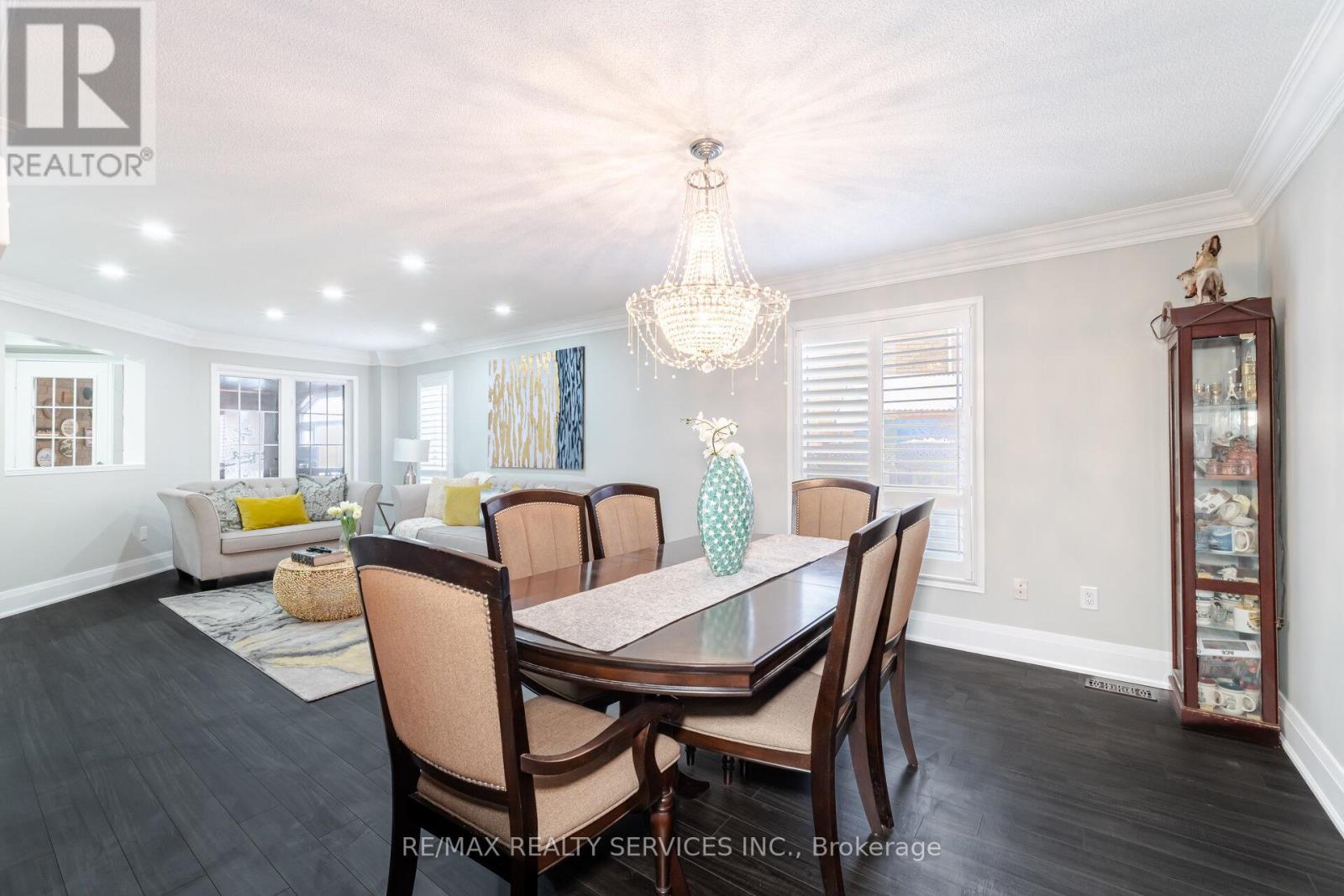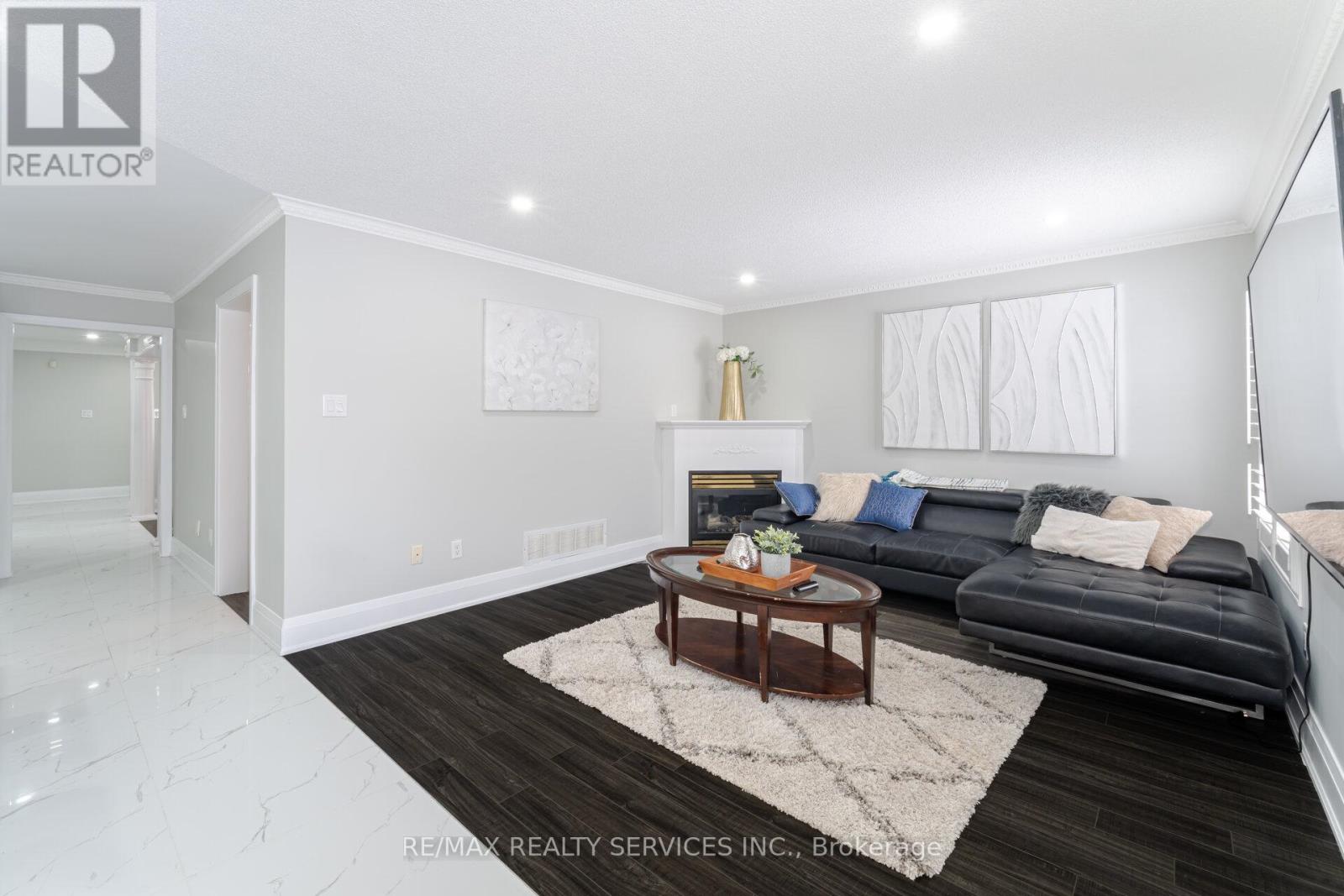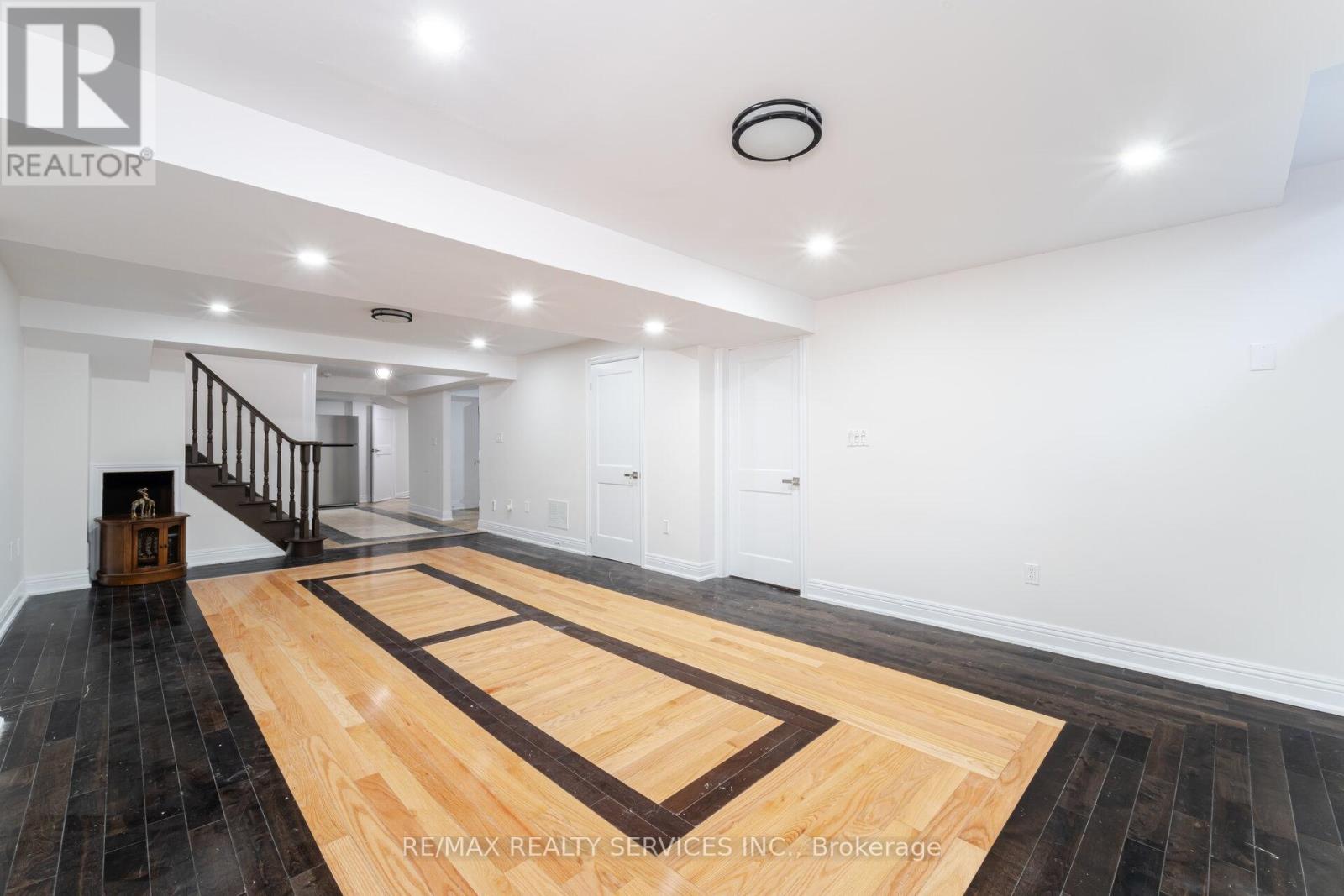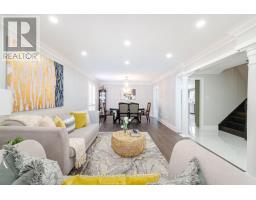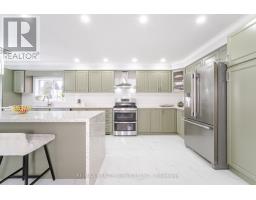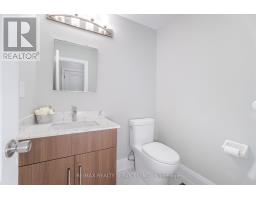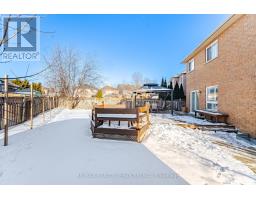57 Legend Lane Brampton, Ontario L6X 5B6
$1,249,900
simply stunning !! truly a show stopper . renovated from top to bottom, 4+2 bedroom 4 bathroom fully detached solid brick home situated on a quiet st, high demand area of Fletchers creek village , loaded with all kind upgrades, well-designed lay-out, D/D entry, oak staircase, Big Sun Filled Windows Throughout, All Brick Modern Elevation!! Top & Most Desirable Location (Near Mt. Pleasant Go) The Master Bedroom Is A Private Retreat With A Large Walk-In Closet And A 5-Piece Ensuite, All Four Spacious Bedrooms On The Upper Floor Are Connected To Washrooms, Offering Privacy And Convenience For Every Family Member. professionally finished legal basement with sep side entrance. Close To All Amenities, Schools, Park, Public Transport, Medical, Shops. Don't Miss This One! **** EXTRAS **** S/S Fridge, S/S Stove, Dishwasher, Washer & Dryer & All Elf's. (Fridge & Stove in the Basement) (id:50886)
Property Details
| MLS® Number | W11952954 |
| Property Type | Single Family |
| Community Name | Fletcher's Creek Village |
| Parking Space Total | 6 |
Building
| Bathroom Total | 4 |
| Bedrooms Above Ground | 4 |
| Bedrooms Below Ground | 2 |
| Bedrooms Total | 6 |
| Basement Features | Apartment In Basement, Separate Entrance |
| Basement Type | N/a |
| Construction Style Attachment | Detached |
| Cooling Type | Central Air Conditioning |
| Exterior Finish | Brick |
| Fireplace Present | Yes |
| Flooring Type | Hardwood, Marble, Laminate, Ceramic |
| Foundation Type | Concrete |
| Half Bath Total | 1 |
| Heating Fuel | Natural Gas |
| Heating Type | Forced Air |
| Stories Total | 2 |
| Type | House |
| Utility Water | Municipal Water |
Parking
| Garage |
Land
| Acreage | No |
| Sewer | Sanitary Sewer |
| Size Depth | 146 Ft ,10 In |
| Size Frontage | 34 Ft ,1 In |
| Size Irregular | 34.12 X 146.91 Ft ; ***huge Lot Size**** |
| Size Total Text | 34.12 X 146.91 Ft ; ***huge Lot Size**** |
Rooms
| Level | Type | Length | Width | Dimensions |
|---|---|---|---|---|
| Second Level | Primary Bedroom | 5.23 m | 4.57 m | 5.23 m x 4.57 m |
| Second Level | Bedroom 2 | 5.48 m | 3.65 m | 5.48 m x 3.65 m |
| Second Level | Bedroom 3 | 3.41 m | 3.93 m | 3.41 m x 3.93 m |
| Second Level | Bedroom 4 | 3.35 m | 3.35 m | 3.35 m x 3.35 m |
| Basement | Recreational, Games Room | Measurements not available | ||
| Basement | Kitchen | Measurements not available | ||
| Basement | Bathroom | Measurements not available | ||
| Basement | Bedroom 5 | Measurements not available | ||
| Basement | Kitchen | Measurements not available | ||
| Main Level | Living Room | 3.8 m | 8.23 m | 3.8 m x 8.23 m |
| Main Level | Family Room | 5.18 m | 3.96 m | 5.18 m x 3.96 m |
| Main Level | Kitchen | 5.48 m | 7.32 m | 5.48 m x 7.32 m |
Contact Us
Contact us for more information
Sunny Purewal
Salesperson
(416) 843-1313
www.sunnysells.com/
www.facebook.com/pages/Brampton-HOME-selling-expert/510669948967848?ref=hl
plus.google.com/108196756963697340435/posts
www.linkedin.com/profile/view?id=AAIAAAWgiewBe7utvc0gVB-CEqemPpJUrGI0Yo0&trk=nav_responsive_
295 Queen Street East
Brampton, Ontario L6W 3R1
(905) 456-1000
(905) 456-1924
Rajbir Singh Purewal
Broker
(416) 457-9291
www.rajbirpurewal.com/
295 Queen Street East
Brampton, Ontario L6W 3R1
(905) 456-1000
(905) 456-1924








