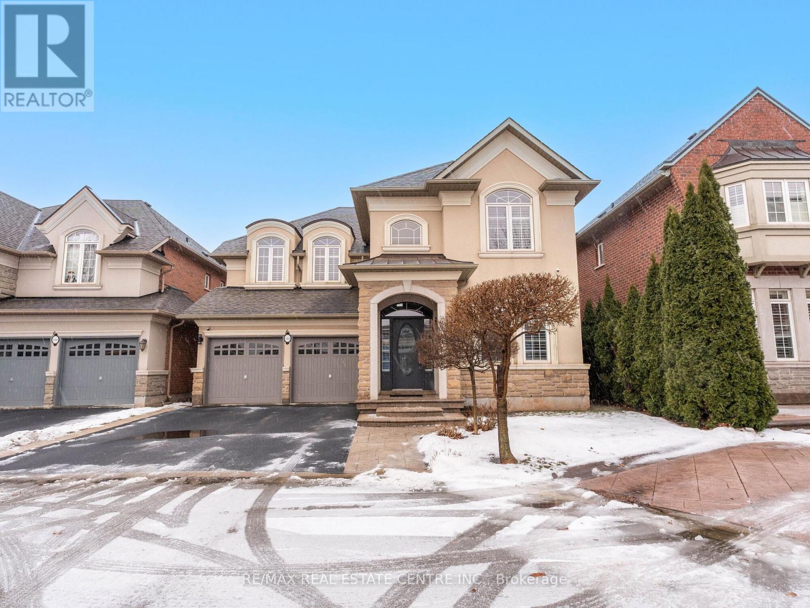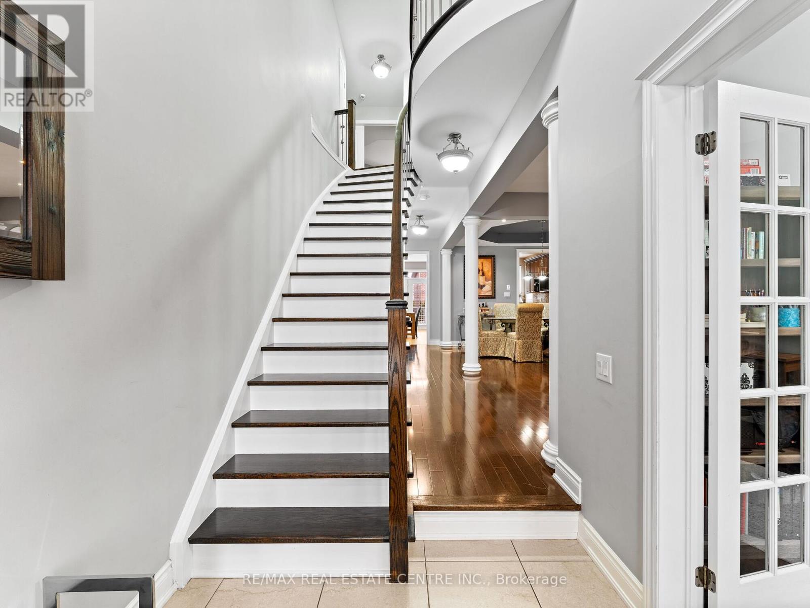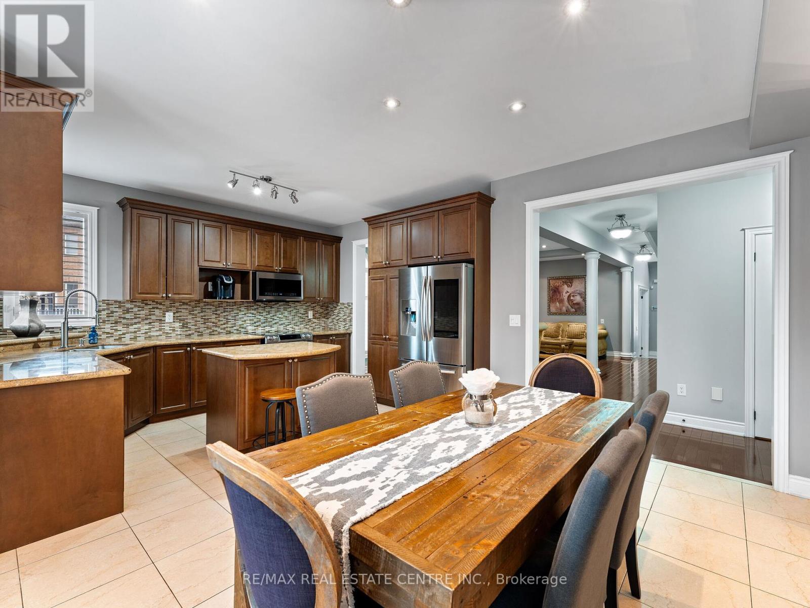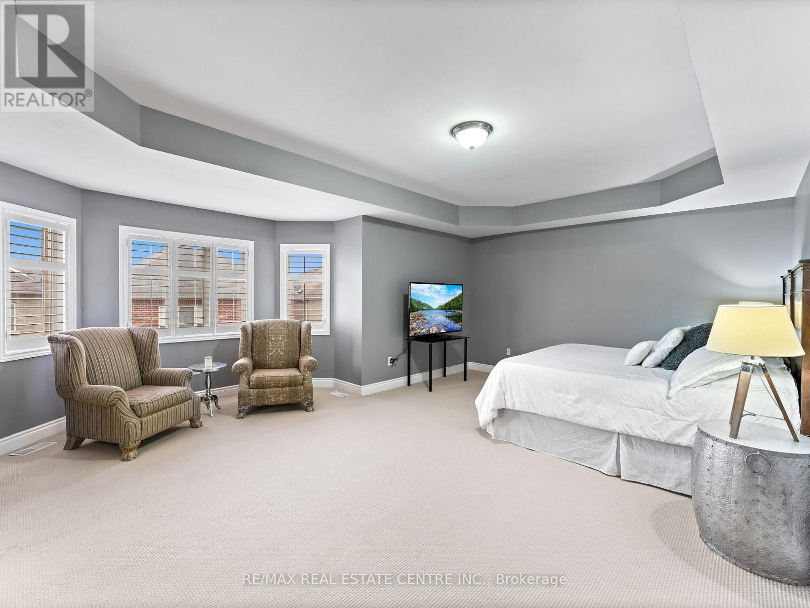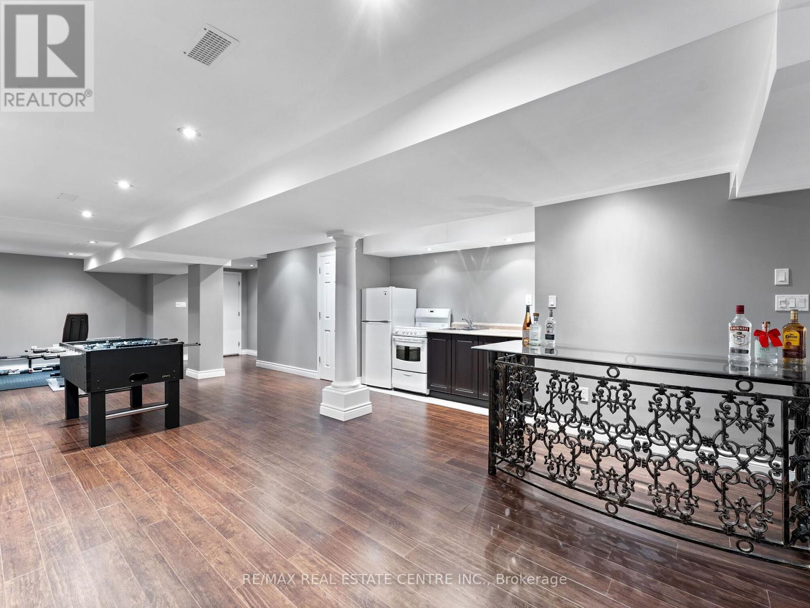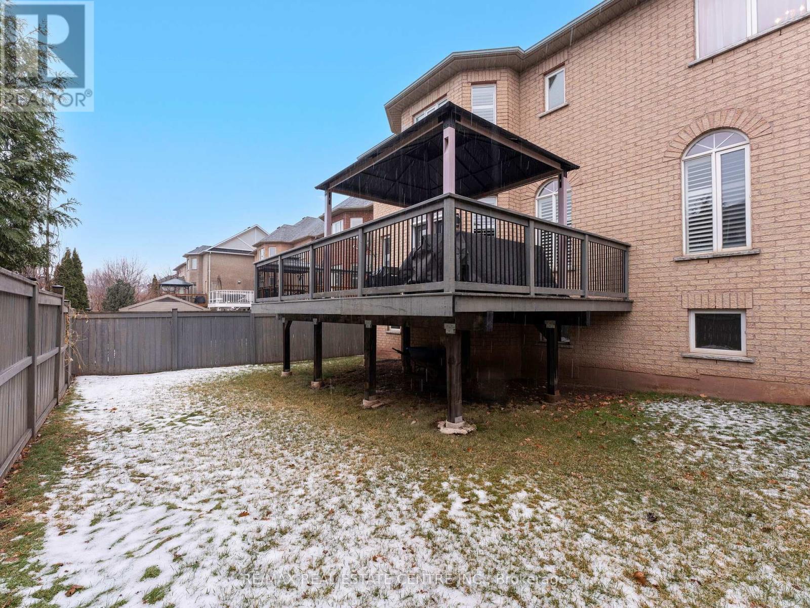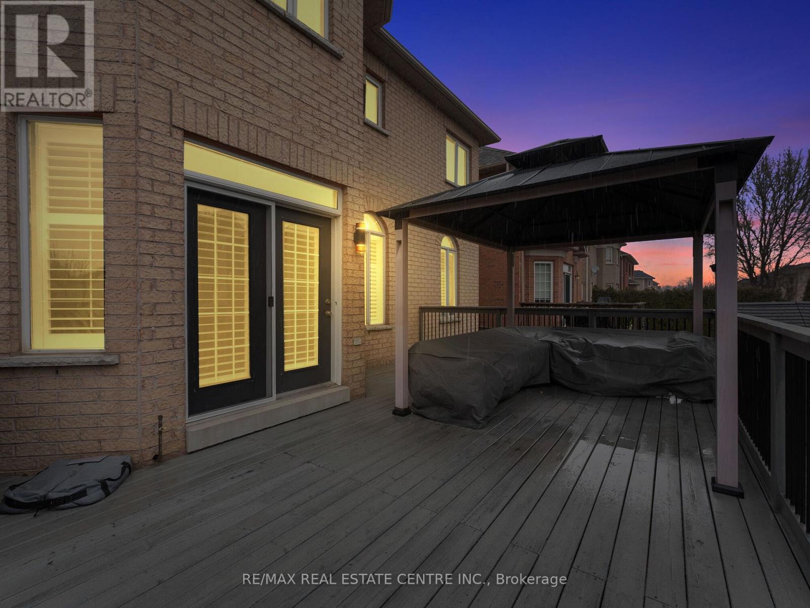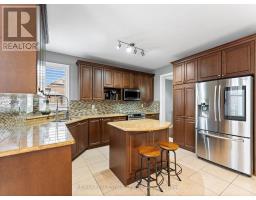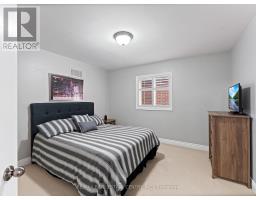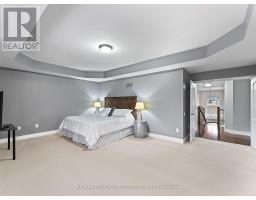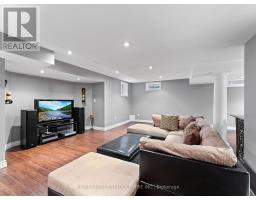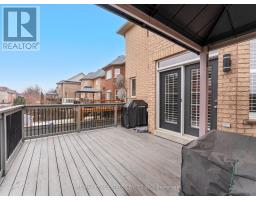3512 Rebecca Street Oakville, Ontario L6L 6X9
$1,999,000
Absolutely Stunning 4 Bedroom Detached Home Located In Prestigious Oakville and Walking Distance To The Lake ! This Home Boasts A Finished Basement Complete With Rec Room, Bedroom, 3 Pce. Bath and Kitchen | Stone & Stucco Frontage | Hardwood Floors On Main Floor | Pot Lights | Coffered Ceilings | Oak Stairs With Iron Wrought Pickets | High Ceilings | California Shutters | Upgraded Tiles | Upgraded Light Fixtures | Updated Kitchen With 42 Inch Cabinets, Granite Counters, Top OF The Line S/S Appliances, Undermount Sink, Crown Moulding, Ceramic B/Splash and Breakfast Island | A Breeakfast Area That Is Walkout To An Entertainers Dream Patio Deck | 3 Full Bathrooms On The 2nd Floor With Great Size Principal Rooms | Brand New Gas Furnace..The List Goes On.. (id:50886)
Property Details
| MLS® Number | W11952815 |
| Property Type | Single Family |
| Community Name | Bronte West |
| Amenities Near By | Hospital |
| Features | Cul-de-sac |
| Parking Space Total | 6 |
Building
| Bathroom Total | 5 |
| Bedrooms Above Ground | 4 |
| Bedrooms Below Ground | 1 |
| Bedrooms Total | 5 |
| Basement Development | Finished |
| Basement Type | N/a (finished) |
| Construction Style Attachment | Detached |
| Cooling Type | Central Air Conditioning |
| Exterior Finish | Stone, Stucco |
| Fireplace Present | Yes |
| Flooring Type | Hardwood, Ceramic, Carpeted |
| Foundation Type | Poured Concrete |
| Half Bath Total | 1 |
| Heating Fuel | Natural Gas |
| Heating Type | Forced Air |
| Stories Total | 2 |
| Size Interior | 3,000 - 3,500 Ft2 |
| Type | House |
| Utility Water | Municipal Water |
Parking
| Garage |
Land
| Acreage | No |
| Land Amenities | Hospital |
| Sewer | Sanitary Sewer |
| Size Depth | 89 Ft ,7 In |
| Size Frontage | 45 Ft |
| Size Irregular | 45 X 89.6 Ft |
| Size Total Text | 45 X 89.6 Ft |
| Surface Water | Lake/pond |
Rooms
| Level | Type | Length | Width | Dimensions |
|---|---|---|---|---|
| Second Level | Primary Bedroom | 5.9 m | 4.87 m | 5.9 m x 4.87 m |
| Second Level | Bedroom 2 | 4.85 m | 4.47 m | 4.85 m x 4.47 m |
| Second Level | Bedroom 3 | 3.6 m | 3.64 m | 3.6 m x 3.64 m |
| Second Level | Bedroom 4 | 3.91 m | 3.91 m | 3.91 m x 3.91 m |
| Basement | Recreational, Games Room | Measurements not available | ||
| Basement | Bedroom 5 | Measurements not available | ||
| Main Level | Living Room | 4.47 m | 6.94 m | 4.47 m x 6.94 m |
| Main Level | Dining Room | 4.47 m | 6.94 m | 4.47 m x 6.94 m |
| Main Level | Kitchen | 4.52 m | 5.55 m | 4.52 m x 5.55 m |
| Main Level | Eating Area | 4.52 m | 5.55 m | 4.52 m x 5.55 m |
| Main Level | Family Room | 3.77 m | 5.06 m | 3.77 m x 5.06 m |
| Main Level | Den | 3.41 m | 3.02 m | 3.41 m x 3.02 m |
https://www.realtor.ca/real-estate/27871071/3512-rebecca-street-oakville-bronte-west-bronte-west
Contact Us
Contact us for more information
Hardip Ghag
Broker
www.hardipghag.com/
www.facebook.com/HardipGhagRealtor
twitter.com/HardipGhag
7070 St. Barbara Blvd #36
Mississauga, Ontario L5W 0E6
(905) 795-1900
(905) 795-1500


