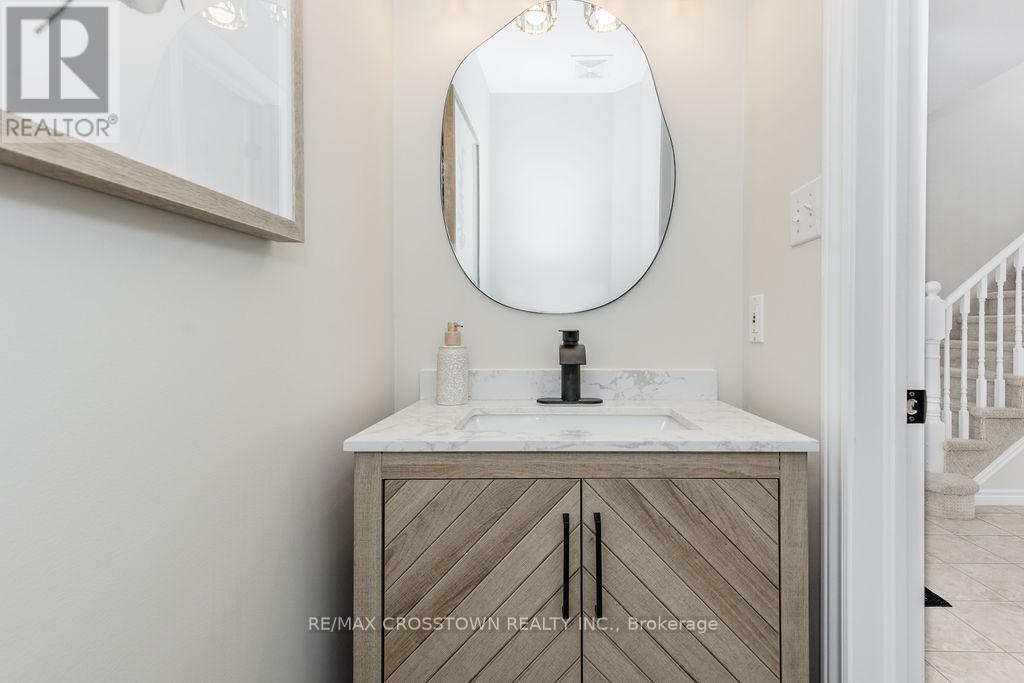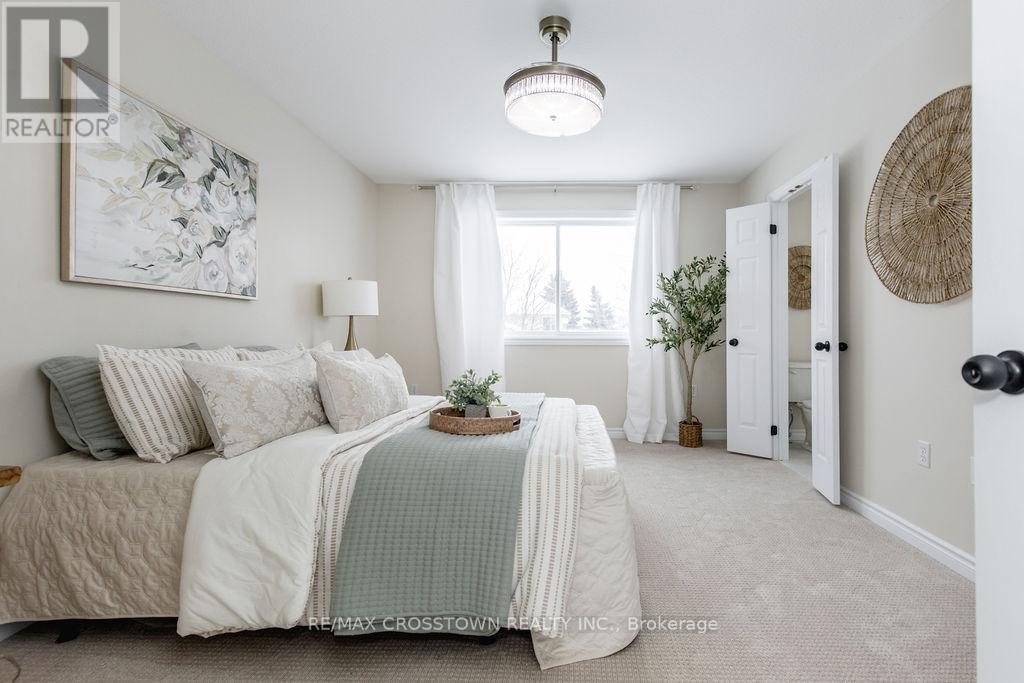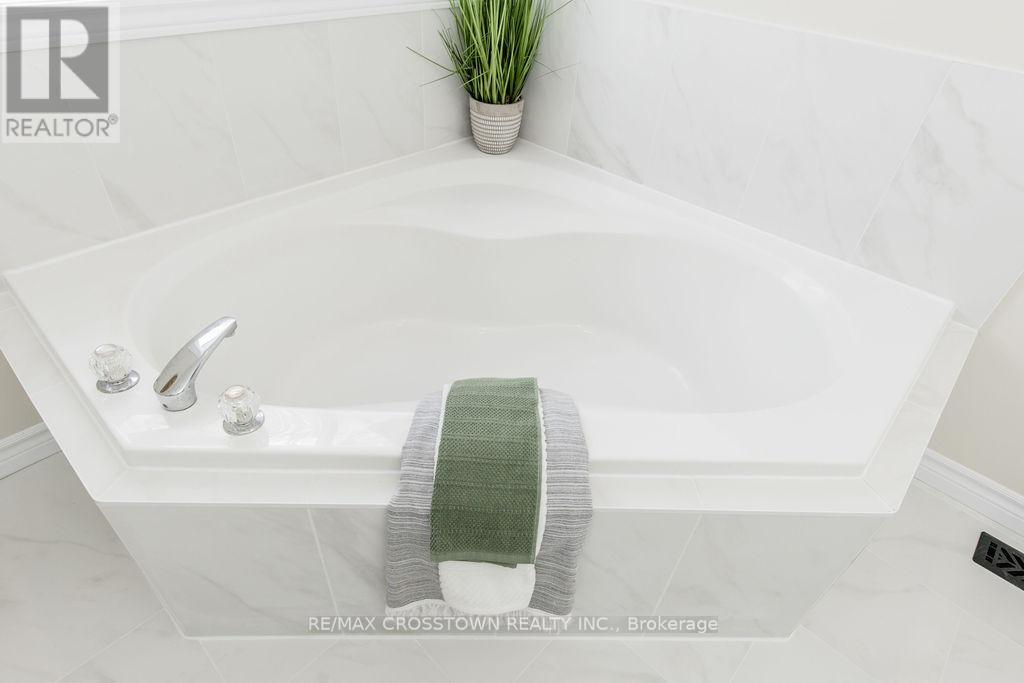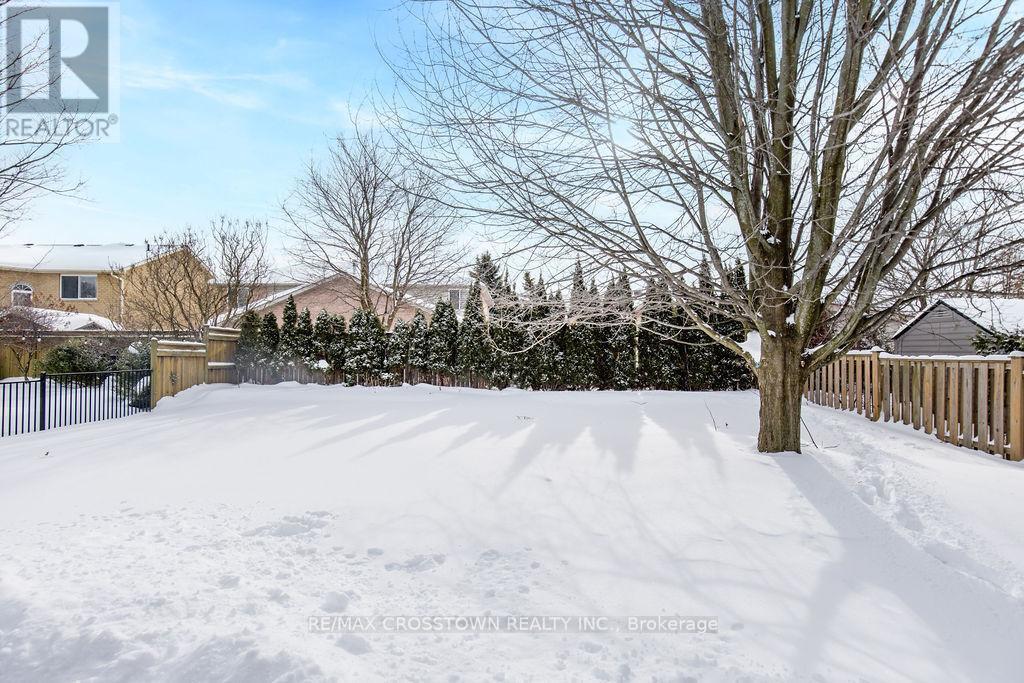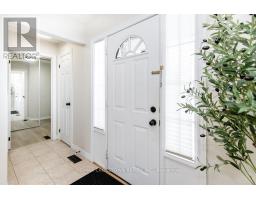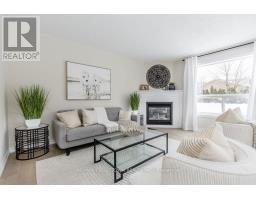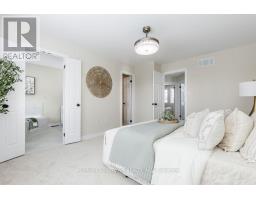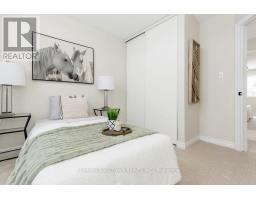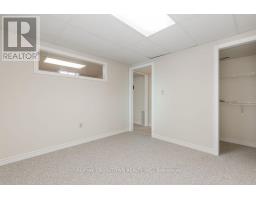45 Nicklaus Drive Barrie, Ontario L4M 6W5
$739,900
Welcome to Country Club Estates! Discover an exceptional residence in one of Barrie's most sought-after neighborhoods. This stunning home sits on a generous lot, fully fenced with a newer deck and gazebo. The 2 car garage has direct access to the main floor entry. This 3 bed, 2.5 bath home is complemented by recent updates throughout the interior (such as kitchen with brand new s/s appliances, bathrooms, flooring, lighting, etc). From the moment you step inside, you're greeted by freshly painted rooms with superior finishes. Upstairs, three spacious bedrooms await, including a primary suite complete with a large walk-in closet and a luxurious five-piece ensuite bathroom. Meanwhile, the partially finished lower level offers endless possibilities for recreation and relaxation. Located in a desirable neighbourhood surrounded by lush greenery and close to amenities such as parks, schools, trails, skiing, shopping and the Barrie Country Club, this unique property offers a rare opportunity to experience the best of both worlds - sophisticated living and natural beauty. Don't miss your chance to call this extraordinary residence home! Excellent value and great commuter location **** EXTRAS **** gazebo (id:50886)
Open House
This property has open houses!
12:00 pm
Ends at:2:00 pm
12:00 pm
Ends at:4:00 pm
Property Details
| MLS® Number | S11953083 |
| Property Type | Single Family |
| Community Name | East Bayfield |
| Amenities Near By | Hospital, Park, Ski Area |
| Community Features | Community Centre |
| Parking Space Total | 4 |
| Structure | Deck |
Building
| Bathroom Total | 3 |
| Bedrooms Above Ground | 3 |
| Bedrooms Total | 3 |
| Amenities | Fireplace(s) |
| Appliances | Water Heater, Water Softener, Blinds, Dishwasher, Dryer, Range, Refrigerator, Stove, Washer |
| Basement Development | Partially Finished |
| Basement Type | N/a (partially Finished) |
| Construction Style Attachment | Detached |
| Cooling Type | Central Air Conditioning |
| Exterior Finish | Brick |
| Fireplace Present | Yes |
| Fireplace Total | 1 |
| Foundation Type | Concrete |
| Half Bath Total | 1 |
| Heating Fuel | Natural Gas |
| Heating Type | Forced Air |
| Stories Total | 2 |
| Size Interior | 1,100 - 1,500 Ft2 |
| Type | House |
| Utility Water | Municipal Water |
Parking
| Attached Garage |
Land
| Acreage | No |
| Fence Type | Fenced Yard |
| Land Amenities | Hospital, Park, Ski Area |
| Sewer | Sanitary Sewer |
| Size Depth | 131 Ft ,2 In |
| Size Frontage | 49 Ft ,10 In |
| Size Irregular | 49.9 X 131.2 Ft |
| Size Total Text | 49.9 X 131.2 Ft |
| Zoning Description | R2 |
Rooms
| Level | Type | Length | Width | Dimensions |
|---|---|---|---|---|
| Second Level | Primary Bedroom | 4.57 m | 3.66 m | 4.57 m x 3.66 m |
| Second Level | Bedroom 2 | 2.84 m | 3.15 m | 2.84 m x 3.15 m |
| Second Level | Bedroom 3 | 2.74 m | 2.9 m | 2.74 m x 2.9 m |
| Second Level | Bathroom | 2.34 m | 1.52 m | 2.34 m x 1.52 m |
| Basement | Recreational, Games Room | 4.57 m | 3.3 m | 4.57 m x 3.3 m |
| Main Level | Foyer | 2.49 m | 1.68 m | 2.49 m x 1.68 m |
| Main Level | Living Room | 4.57 m | 3.3 m | 4.57 m x 3.3 m |
| Main Level | Kitchen | 3.05 m | 3.48 m | 3.05 m x 3.48 m |
| Main Level | Dining Room | 4.57 m | 2.9 m | 4.57 m x 2.9 m |
| Main Level | Mud Room | 2.44 m | 1.22 m | 2.44 m x 1.22 m |
https://www.realtor.ca/real-estate/27871034/45-nicklaus-drive-barrie-east-bayfield-east-bayfield
Contact Us
Contact us for more information
Jackie Jones
Broker
566 Bryne Drive Unit B1, 105880 &105965
Barrie, Ontario L4N 9P6
(705) 739-1000
(705) 739-1002
Melissa Dietrich
Salesperson
566 Bryne Drive Unit B1, 105880 &105965
Barrie, Ontario L4N 9P6
(705) 739-1000
(705) 739-1002
















