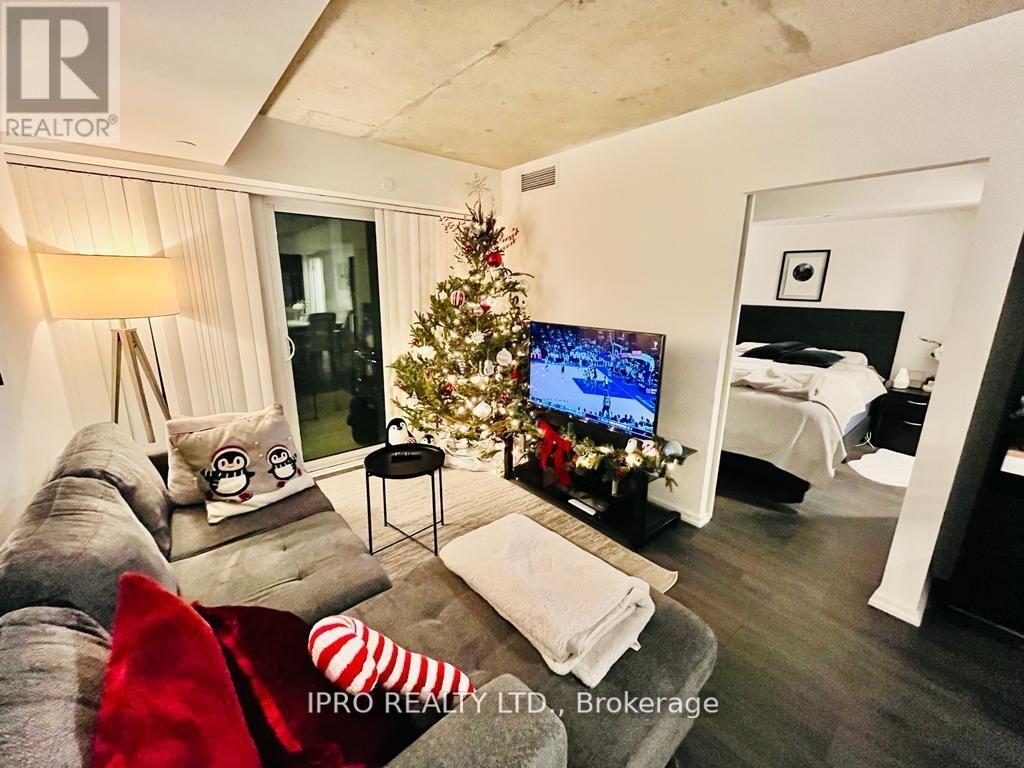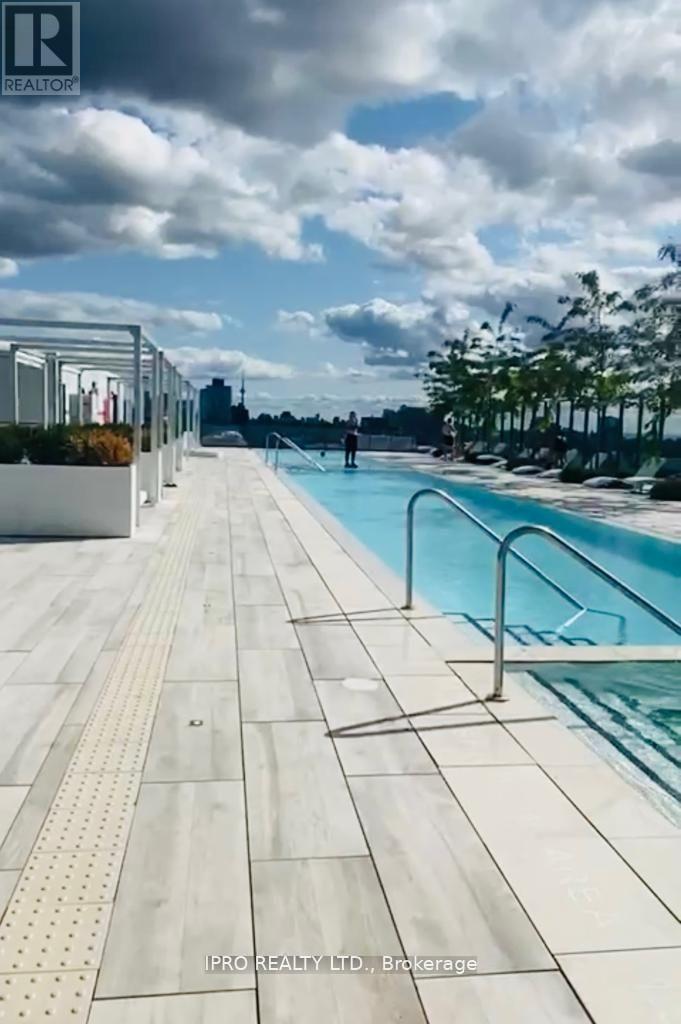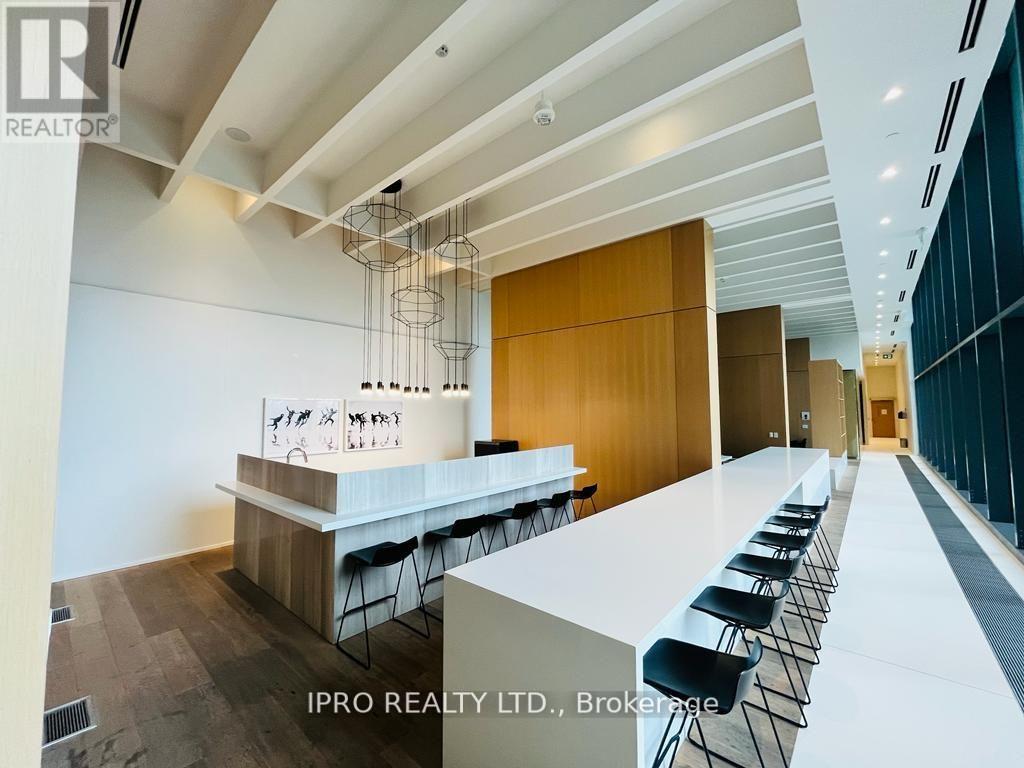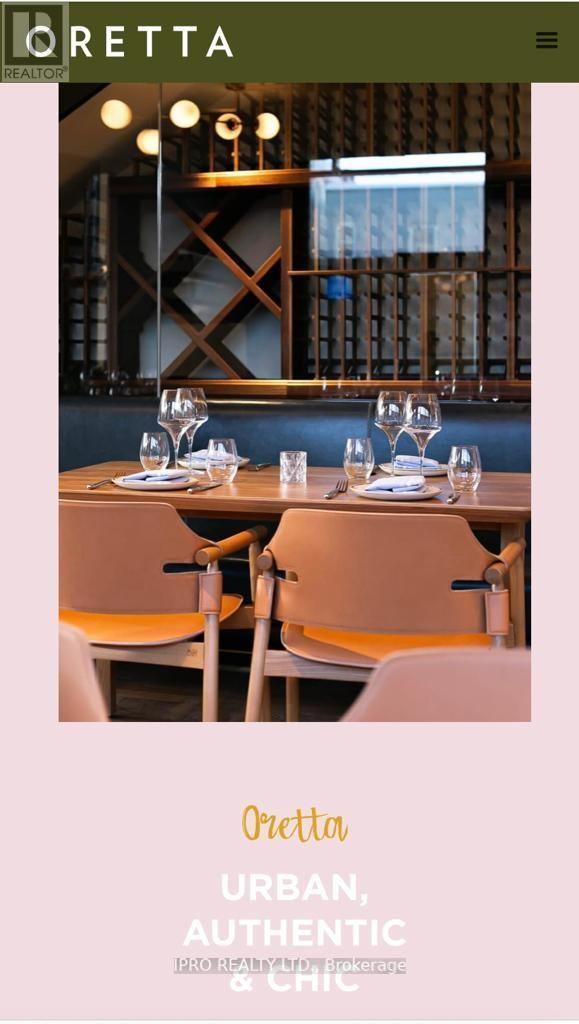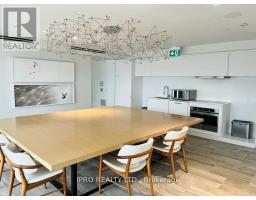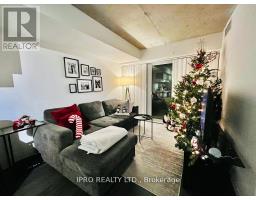5 Soudan Avenue Toronto, Ontario M4S 0B1
2 Bedroom
2 Bathroom
700 - 799 ft2
Central Air Conditioning
Forced Air
$2,850 Monthly
Reside in the prestigious Art Shoppe Lofts & Condos, an iconic residence nestled in the vibrant heart of Yonge & Eglinton. 2 spacious bedrooms and 2 bathrooms. This unit will not disappoint! Great view from huge windows (with blinds) and balcony. Main lobby designed by Karl Lagerfeld. Amenities includes gym, 24 hr concierge, infinity rooftop pool, cabanas, kids club. indoor and outdoor fireplace lounges and BBQ area & private dining. Wine tasting room and lounge area. Locker is on the same floor close to the apartment. (id:50886)
Property Details
| MLS® Number | C11954287 |
| Property Type | Single Family |
| Neigbourhood | Davisville |
| Community Name | Mount Pleasant West |
| Community Features | Pet Restrictions |
| Features | Balcony |
Building
| Bathroom Total | 2 |
| Bedrooms Above Ground | 2 |
| Bedrooms Total | 2 |
| Amenities | Storage - Locker |
| Cooling Type | Central Air Conditioning |
| Exterior Finish | Concrete |
| Flooring Type | Laminate |
| Heating Fuel | Natural Gas |
| Heating Type | Forced Air |
| Size Interior | 700 - 799 Ft2 |
| Type | Apartment |
Land
| Acreage | No |
Rooms
| Level | Type | Length | Width | Dimensions |
|---|---|---|---|---|
| Flat | Living Room | 7.35 m | 3.29 m | 7.35 m x 3.29 m |
| Flat | Kitchen | 7.35 m | 3.29 m | 7.35 m x 3.29 m |
| Flat | Primary Bedroom | 3.23 m | 2.96 m | 3.23 m x 2.96 m |
| Flat | Bedroom 2 | 3.05 m | 2.74 m | 3.05 m x 2.74 m |
Contact Us
Contact us for more information
































