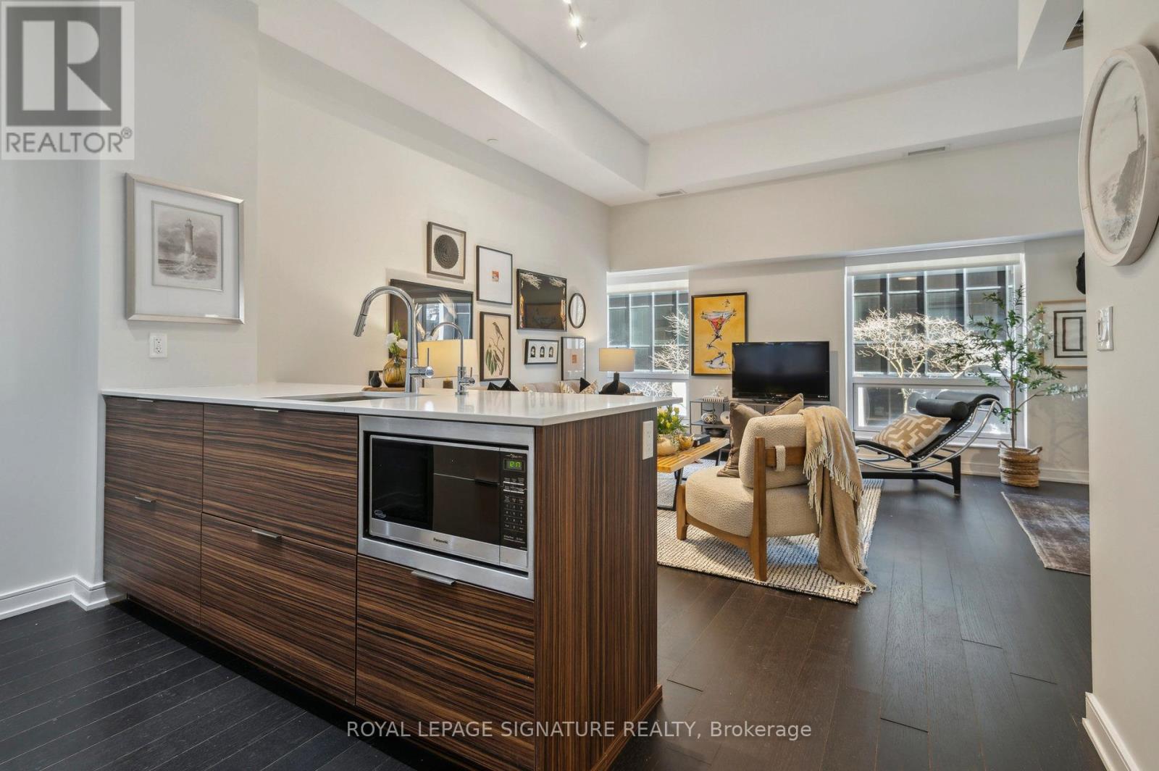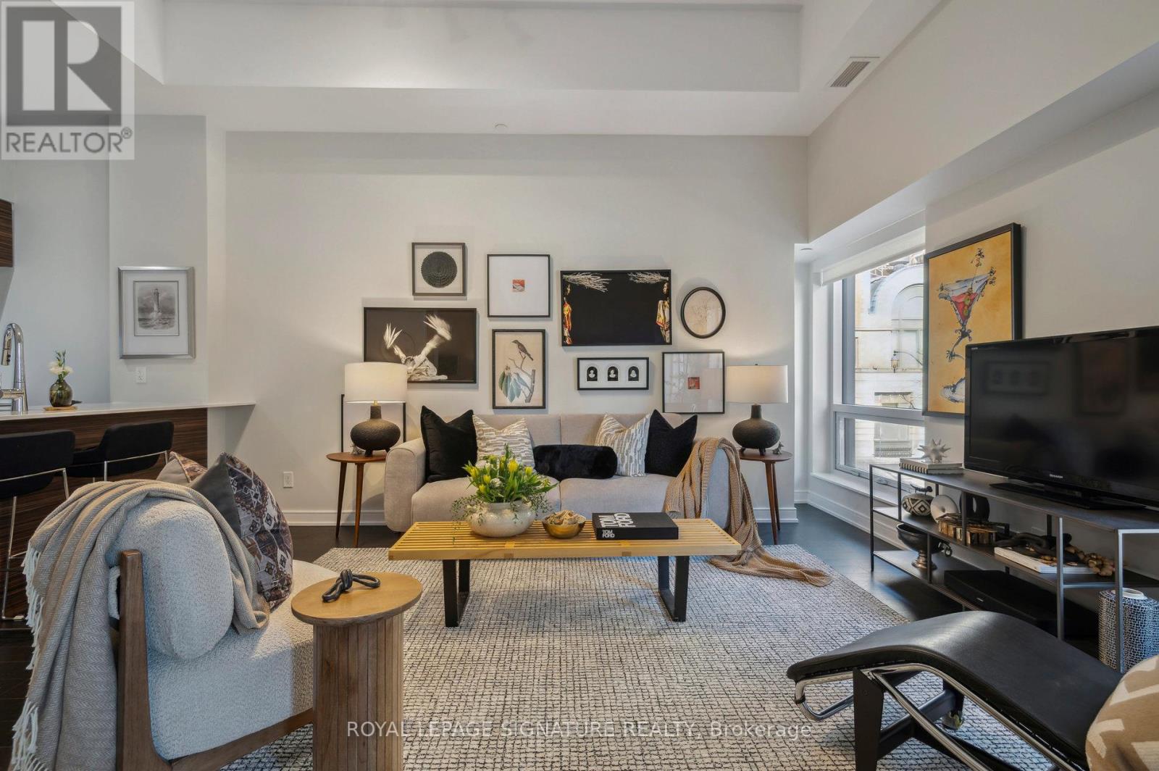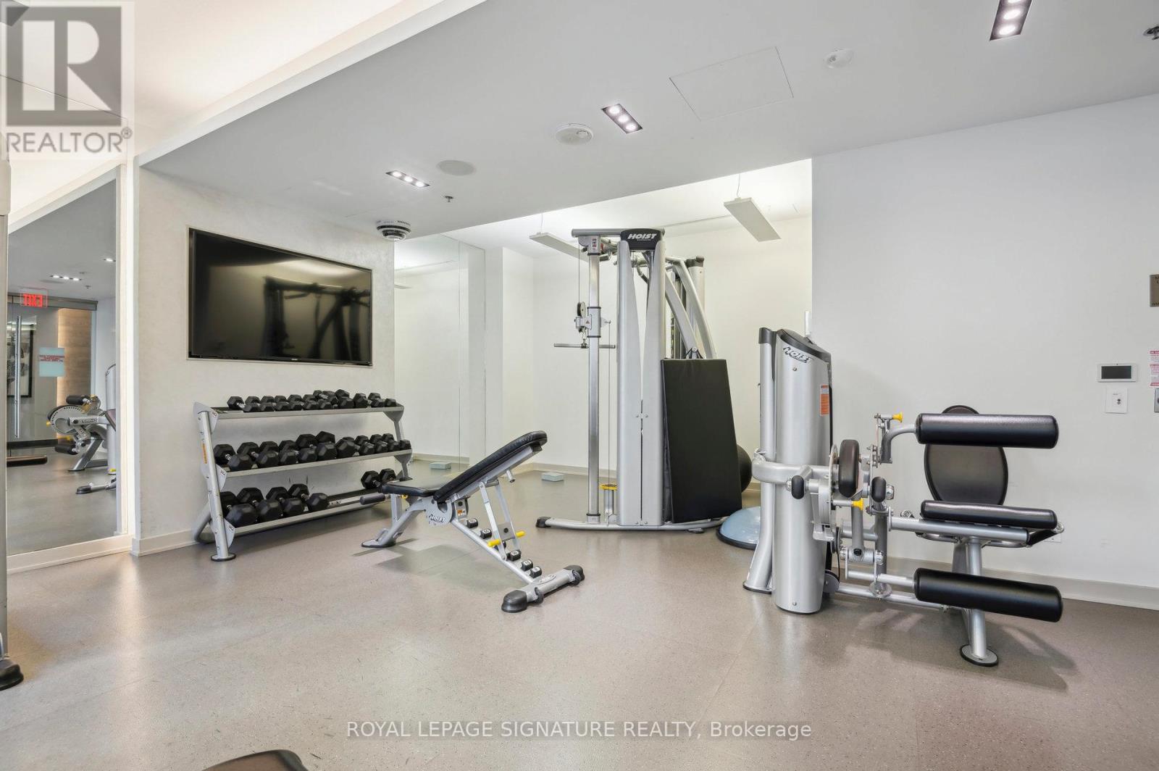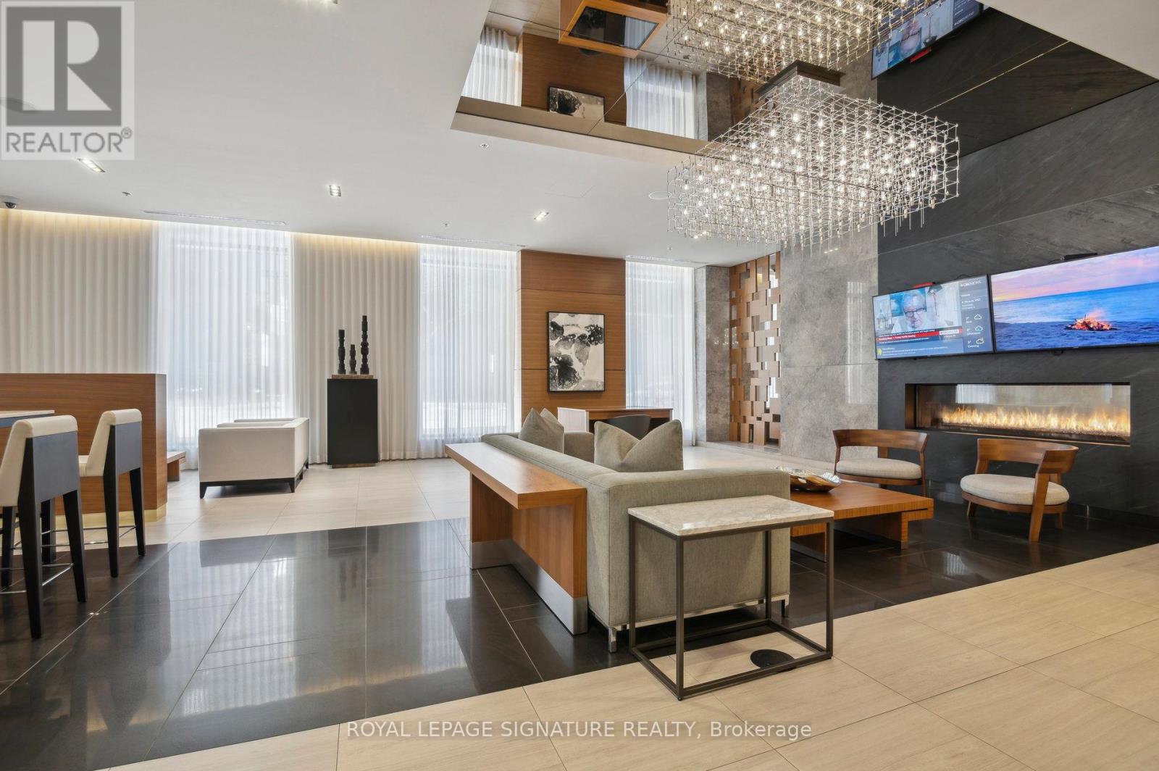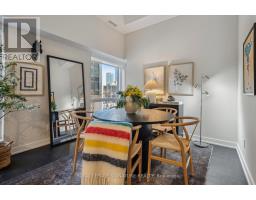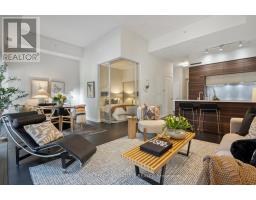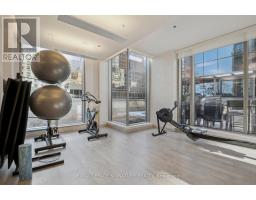210 - 88 Scott Street Toronto, Ontario M5E 0A9
$879,900Maintenance, Common Area Maintenance, Heat, Insurance, Parking
$816.43 Monthly
Maintenance, Common Area Maintenance, Heat, Insurance, Parking
$816.43 Monthly***Live in Luxury & History at 88 Scott*** Discover the perfect blend of heritage charm and modern living in this spacious 1 Bedroom + Den in the heart of St. Lawrence Market. Located in the original heritage podium of 88 Scott - formerly Torontos 19th-century post office - this unique 800 sq. ft. suite features soaring 12 ft ceilings, hardwood floors, and an airy, open layout. A rare opportunity to own a piece of Torontos past with all the luxuries of contemporary condo living. Built on the site of the former Royal & Sun Alliance Insurance building, 88 Scott offers an unbeatable downtown location. Steps from St. Lawrence Market, the Financial District, Yonge Street, the TTC, and The Path, this is urban living at its finest. Residents enjoy top-tier amenities, including an indoor pool, fully equipped gym, cardio/spin room, multiple party rooms, a BBQ area, and an exclusive Sky Lounge with breathtaking city views. Don't miss this chance to own a piece of Torontos history with all the conveniences of modern luxury. Book your private viewing today! (id:50886)
Property Details
| MLS® Number | C11953154 |
| Property Type | Single Family |
| Community Name | Waterfront Communities C8 |
| Amenities Near By | Public Transit |
| Community Features | Pet Restrictions |
| Features | In Suite Laundry |
| Parking Space Total | 1 |
Building
| Bathroom Total | 1 |
| Bedrooms Above Ground | 1 |
| Bedrooms Below Ground | 1 |
| Bedrooms Total | 2 |
| Amenities | Security/concierge, Exercise Centre, Party Room, Storage - Locker |
| Appliances | Range, Oven - Built-in, Cooktop, Dishwasher, Hood Fan, Microwave, Oven, Refrigerator, Window Coverings |
| Cooling Type | Central Air Conditioning |
| Exterior Finish | Concrete |
| Flooring Type | Hardwood |
| Heating Fuel | Natural Gas |
| Heating Type | Forced Air |
| Size Interior | 800 - 899 Ft2 |
| Type | Apartment |
Parking
| Underground | |
| Garage |
Land
| Acreage | No |
| Land Amenities | Public Transit |
Rooms
| Level | Type | Length | Width | Dimensions |
|---|---|---|---|---|
| Main Level | Kitchen | 2.44 m | 2.13 m | 2.44 m x 2.13 m |
| Main Level | Living Room | 6.88 m | 4.7 m | 6.88 m x 4.7 m |
| Main Level | Dining Room | 6.88 m | 4.7 m | 6.88 m x 4.7 m |
| Main Level | Primary Bedroom | 3.1 m | 3.05 m | 3.1 m x 3.05 m |
| Main Level | Den | 2.06 m | 2.36 m | 2.06 m x 2.36 m |
Contact Us
Contact us for more information
Jose Arias
Salesperson
www.torontoresidences.ca/
www.facebook.com/TorontoResidences
twitter.com/JoseAriasTO
www.linkedin.com/profile/view?id=10753386&trk=nav_responsive_tab_profile
8 Sampson Mews Suite 201 The Shops At Don Mills
Toronto, Ontario M3C 0H5
(416) 443-0300
(416) 443-8619








