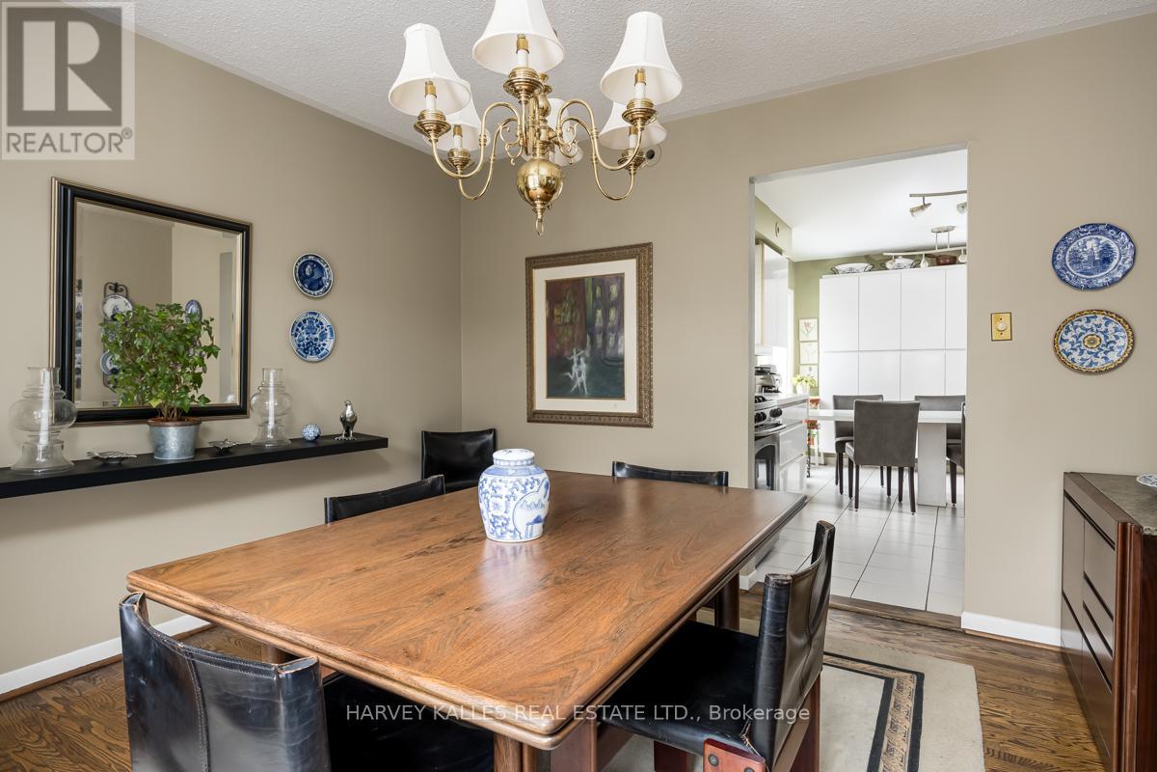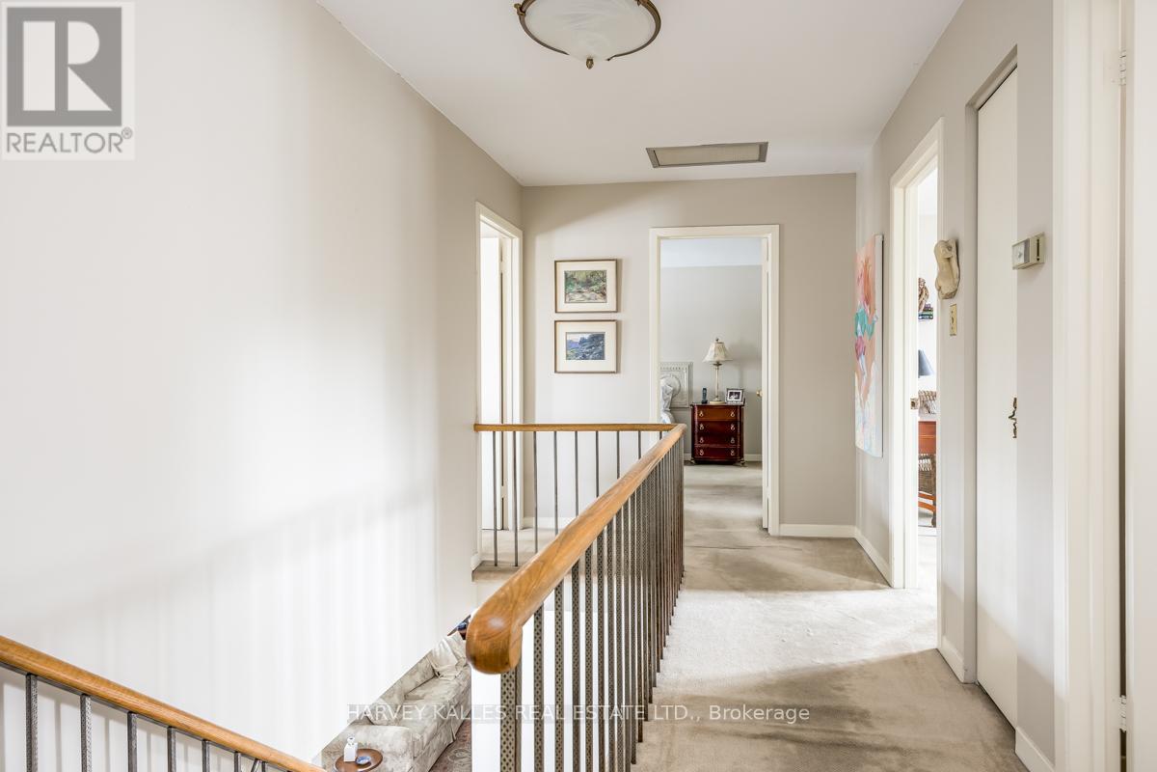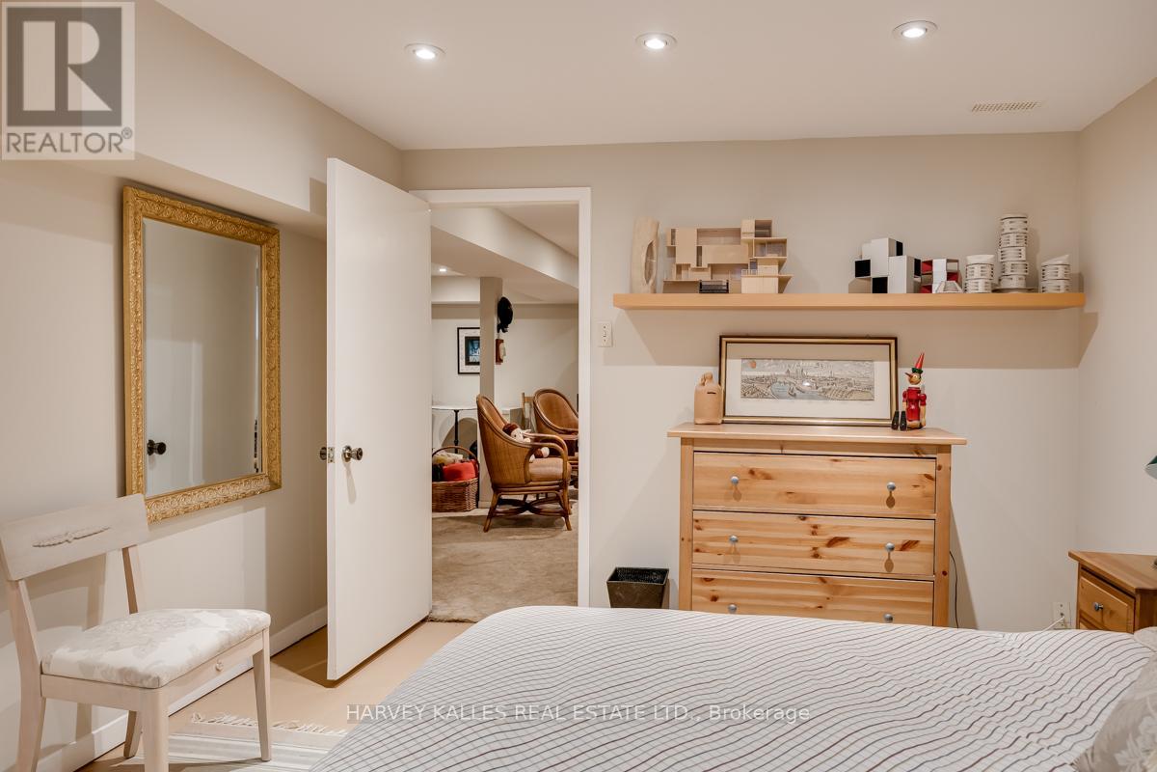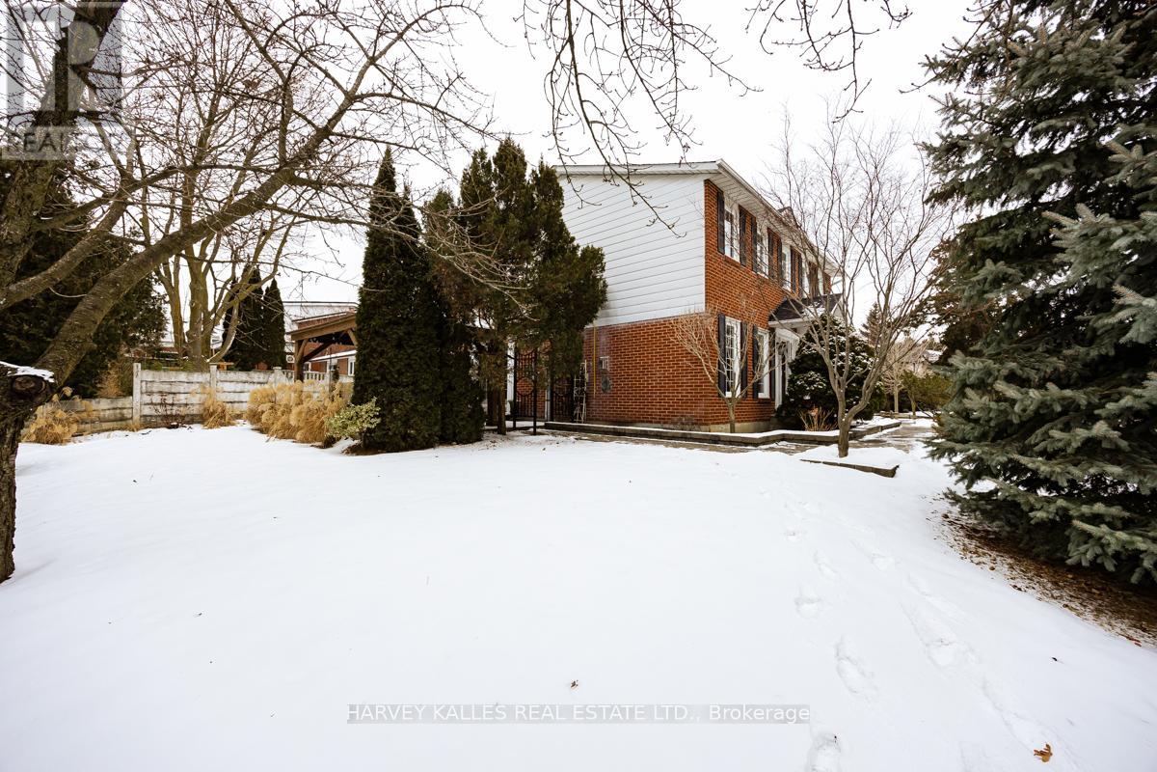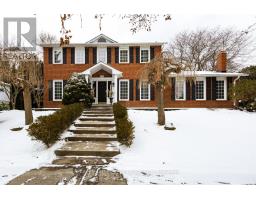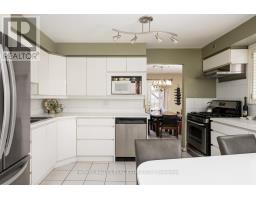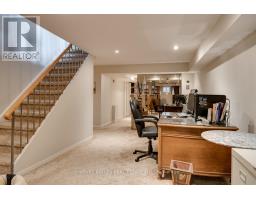119 Abbeywood Trail Toronto, Ontario M3B 3B6
$2,288,000
Situated in the tranquil Denlow community, renowned for its lush, winding streets, its highly sought-after Denlow Public School district and proximity to scenic ravines, this light-filled, detached home, is nestled on a quiet, family friendly, tree-lined street offering spacious living while being conveniently close to urban amenities. Expansive windows flood the home with natural light, creating a warm and inviting ambiance. Plus, the thoughtfully designed living spaces boasting 2,277 above grade sq ft living space, a total of 5 bedrooms, large eat-in kitchen, large family room, separate dining and living rooms, a completely finished lower level are all ideal for both entertaining and everyday family living. The home also features two separate walk-outs to a beautiful backyard retreat, complete with a 16' x 20' cedar gazebo - perfect for relaxing or for hosting gatherings. Plus, the upgraded, stamped concrete patio and walkways are not only durable and easy to take care of, but also nicely designed. See the attached Feature Sheet for complete property details. **** EXTRAS **** 200 AMP Service, New Asphalt Shingle Roof-May 2024, Tankless hot water system-Owned, Gas Furnace & Central Air Conditioning system approx 10 years old, gas BBQ line, upgraded window wells (id:50886)
Property Details
| MLS® Number | C11953039 |
| Property Type | Single Family |
| Community Name | Banbury-Don Mills |
| Amenities Near By | Public Transit, Schools, Hospital |
| Parking Space Total | 6 |
Building
| Bathroom Total | 4 |
| Bedrooms Above Ground | 4 |
| Bedrooms Below Ground | 1 |
| Bedrooms Total | 5 |
| Amenities | Fireplace(s) |
| Appliances | Water Heater, Dishwasher, Dryer, Microwave, Range, Refrigerator, Stove, Washer, Window Coverings |
| Basement Development | Finished |
| Basement Type | N/a (finished) |
| Construction Style Attachment | Detached |
| Cooling Type | Central Air Conditioning |
| Exterior Finish | Brick, Steel |
| Fireplace Present | Yes |
| Fireplace Total | 2 |
| Flooring Type | Ceramic, Carpeted, Hardwood |
| Foundation Type | Block |
| Half Bath Total | 1 |
| Heating Fuel | Natural Gas |
| Heating Type | Forced Air |
| Stories Total | 2 |
| Size Interior | 2,000 - 2,500 Ft2 |
| Type | House |
| Utility Water | Municipal Water |
Parking
| Attached Garage |
Land
| Acreage | No |
| Fence Type | Fenced Yard |
| Land Amenities | Public Transit, Schools, Hospital |
| Sewer | Sanitary Sewer |
| Size Depth | 117 Ft |
| Size Frontage | 67 Ft ,10 In |
| Size Irregular | 67.9 X 117 Ft |
| Size Total Text | 67.9 X 117 Ft |
Rooms
| Level | Type | Length | Width | Dimensions |
|---|---|---|---|---|
| Second Level | Primary Bedroom | 5.21 m | 3.73 m | 5.21 m x 3.73 m |
| Second Level | Bedroom 2 | 3.45 m | 2.77 m | 3.45 m x 2.77 m |
| Second Level | Bedroom 3 | 3.45 m | 2.77 m | 3.45 m x 2.77 m |
| Second Level | Bedroom 4 | 3.33 m | 3.02 m | 3.33 m x 3.02 m |
| Lower Level | Recreational, Games Room | 9.7 m | 5 m | 9.7 m x 5 m |
| Lower Level | Bedroom 5 | 4.11 m | 3.38 m | 4.11 m x 3.38 m |
| Main Level | Foyer | 6.1 m | 4.04 m | 6.1 m x 4.04 m |
| Main Level | Kitchen | 4.55 m | 3.96 m | 4.55 m x 3.96 m |
| Main Level | Living Room | 5.59 m | 3.63 m | 5.59 m x 3.63 m |
| Main Level | Dining Room | 3.63 m | 3.63 m | 3.63 m x 3.63 m |
| Main Level | Family Room | 6.05 m | 3.51 m | 6.05 m x 3.51 m |
| Main Level | Laundry Room | 3.96 m | 1.42 m | 3.96 m x 1.42 m |
Contact Us
Contact us for more information
Corinne Kalles
Salesperson
2145 Avenue Road
Toronto, Ontario M5M 4B2
(416) 441-2888
www.harveykalles.com/
Anna Maria Principe
Salesperson
2145 Avenue Road
Toronto, Ontario M5M 4B2
(416) 441-2888
www.harveykalles.com/







