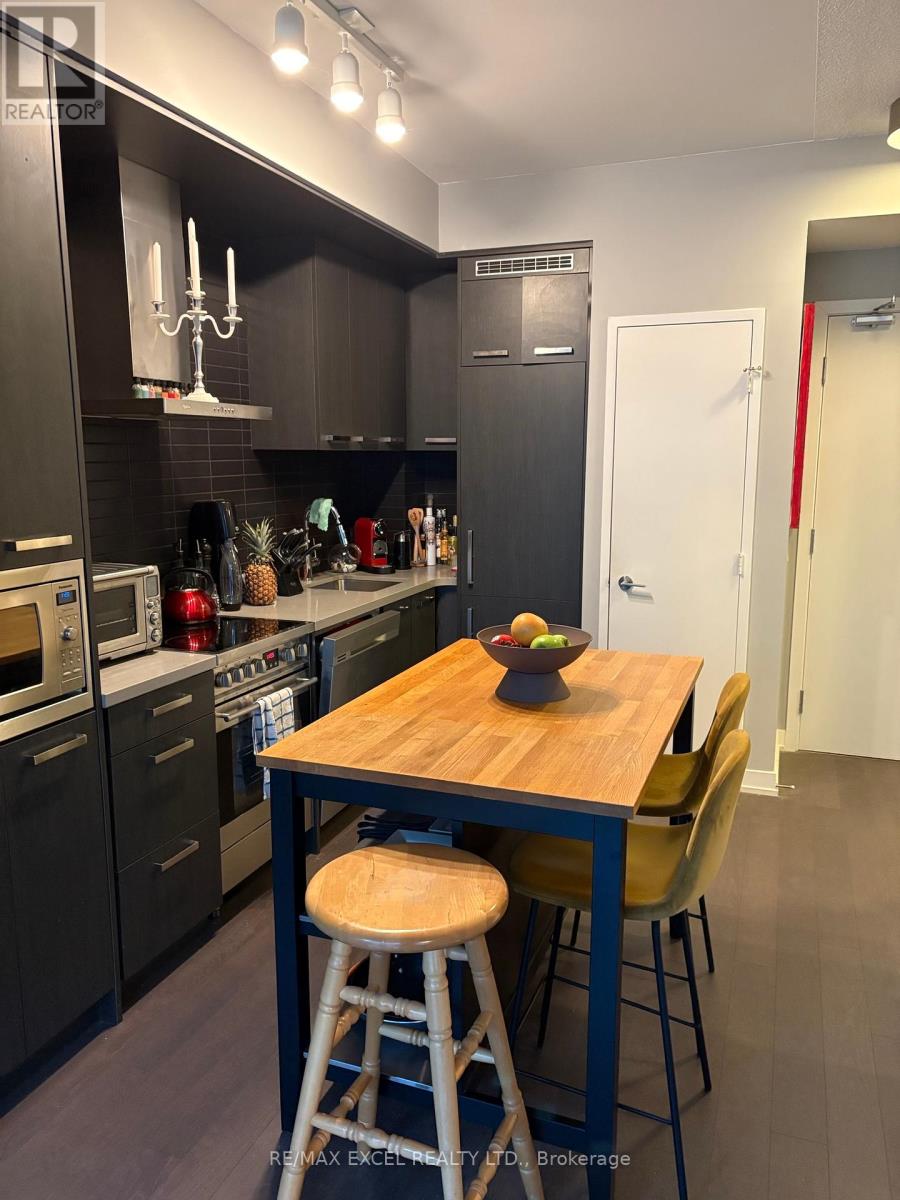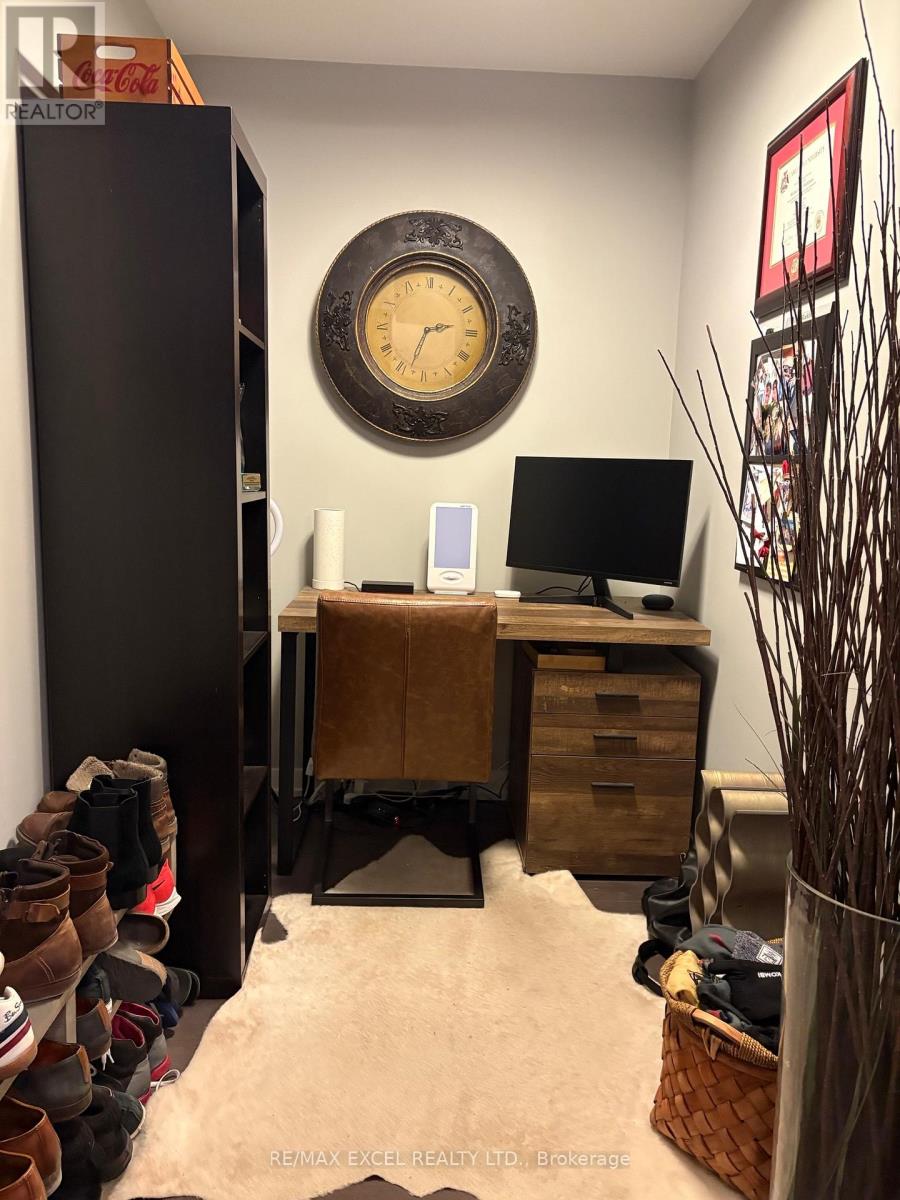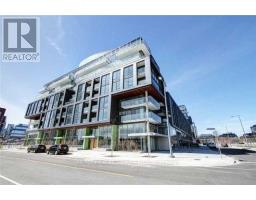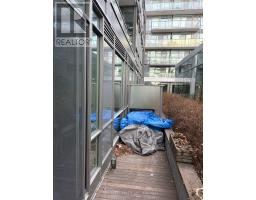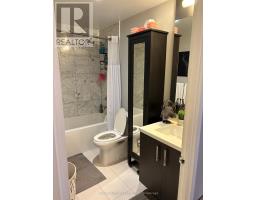S203 - 455 Front Street Toronto, Ontario M5A 1G9
2 Bedroom
1 Bathroom
500 - 599 ft2
Central Air Conditioning
Forced Air
$2,350 Monthly
Canary District Modernized And Bright One Bedroom + Den Condo With 9' Ceiling. Open Concept And Spacious Combined Living/Dining/Kitchen Area. Gourmet B/I Stainless Steel & Integrated Appliances. A Large Balcony, Hardwood Floors Throughout. Rooftop Garden View. Great Location! Step To Historical Distillery District, Largest YMCA, Waterfront. Parking And Locker Are Included. **EXTRAS** Fridge, S/S Stove, Dishwasher, S/S Microwave, S/S Range Hood, Washer & Dryer. ELFS, All Window Coverings, Internet Included! No Pets. No Smoking. Hydro Paid By The Tenant! (id:50886)
Property Details
| MLS® Number | C11952909 |
| Property Type | Single Family |
| Community Name | Waterfront Communities C8 |
| Amenities Near By | Beach, Hospital, Park, Public Transit |
| Community Features | Pet Restrictions |
| Features | Balcony |
| Parking Space Total | 1 |
Building
| Bathroom Total | 1 |
| Bedrooms Above Ground | 1 |
| Bedrooms Below Ground | 1 |
| Bedrooms Total | 2 |
| Amenities | Security/concierge, Recreation Centre, Visitor Parking, Storage - Locker |
| Cooling Type | Central Air Conditioning |
| Exterior Finish | Concrete |
| Heating Fuel | Natural Gas |
| Heating Type | Forced Air |
| Size Interior | 500 - 599 Ft2 |
| Type | Apartment |
Parking
| Underground |
Land
| Acreage | No |
| Land Amenities | Beach, Hospital, Park, Public Transit |
Rooms
| Level | Type | Length | Width | Dimensions |
|---|---|---|---|---|
| Flat | Living Room | 7.44 m | 3.05 m | 7.44 m x 3.05 m |
| Flat | Dining Room | 7.44 m | 3.05 m | 7.44 m x 3.05 m |
| Flat | Kitchen | 7.44 m | 3.05 m | 7.44 m x 3.05 m |
| Flat | Primary Bedroom | 3.4 m | 2.7 m | 3.4 m x 2.7 m |
| Flat | Den | 1.62 m | 2.83 m | 1.62 m x 2.83 m |
Contact Us
Contact us for more information
Evan Tong
Broker
RE/MAX Excel Realty Ltd.
50 Acadia Ave Suite 120
Markham, Ontario L3R 0B3
50 Acadia Ave Suite 120
Markham, Ontario L3R 0B3
(905) 475-4750
(905) 475-4770
www.remaxexcel.com/



