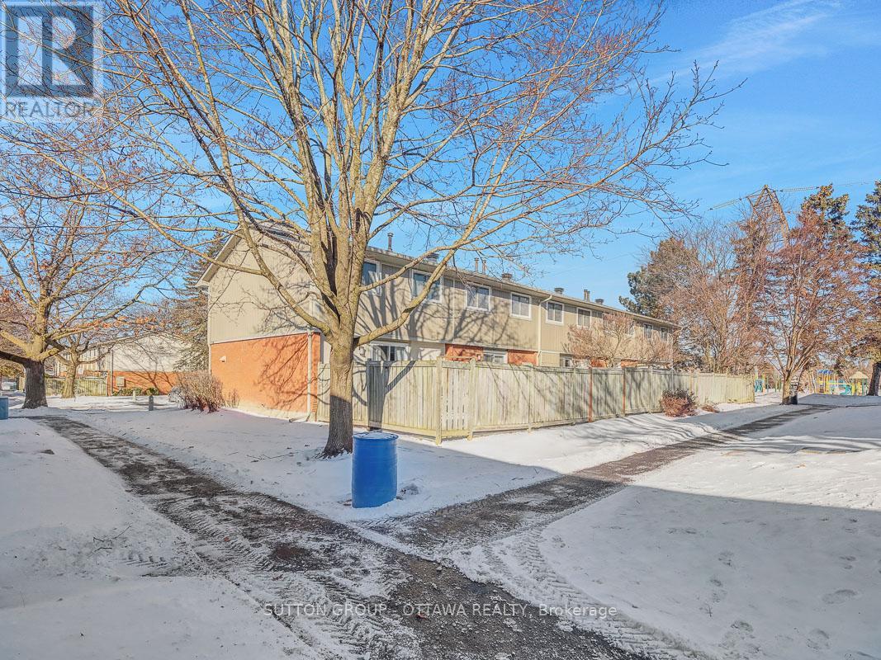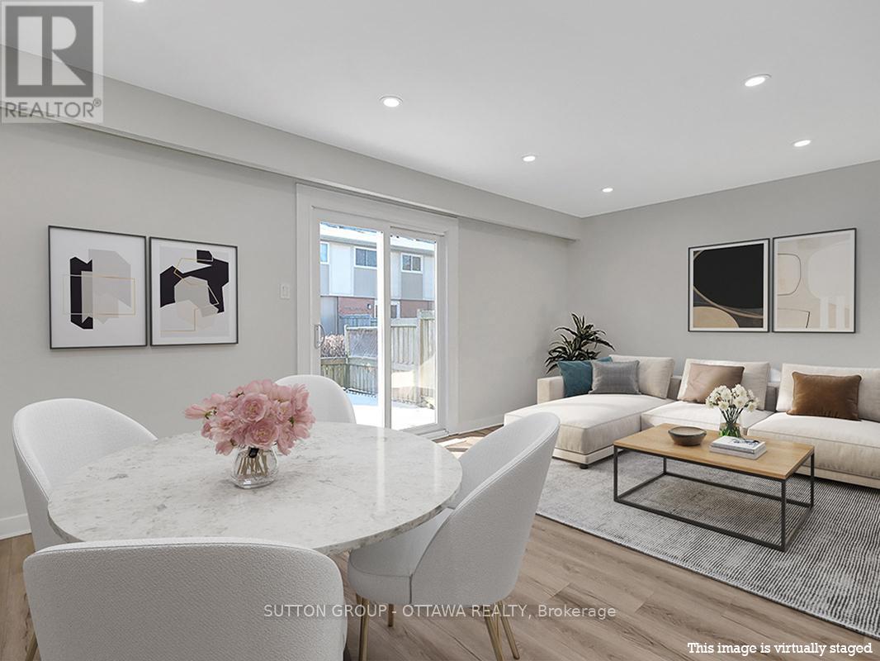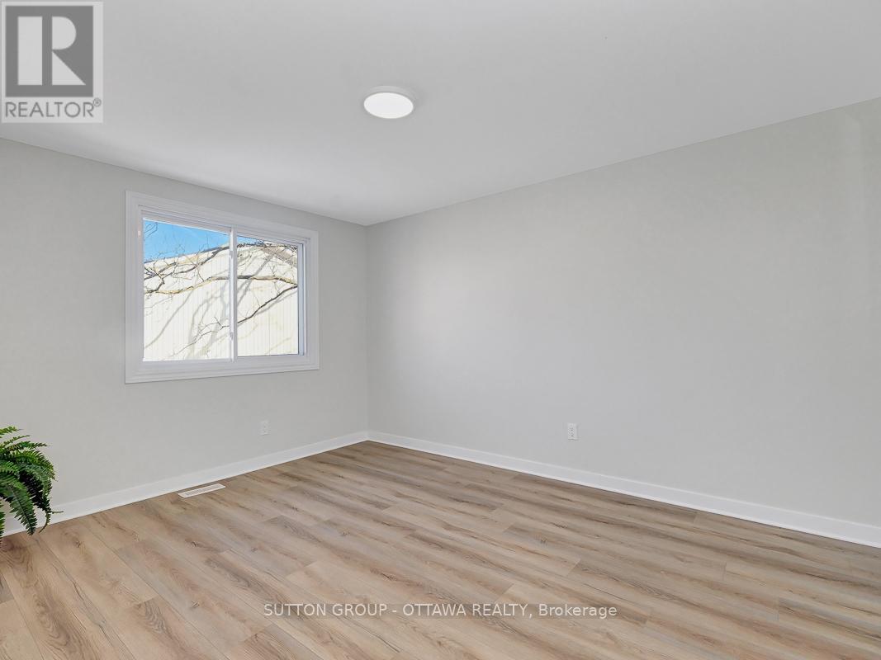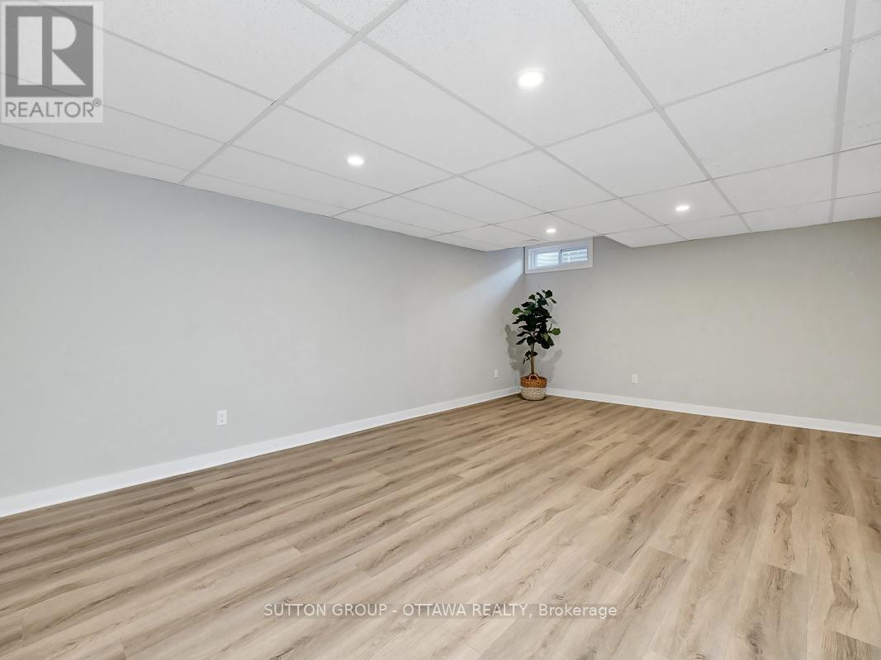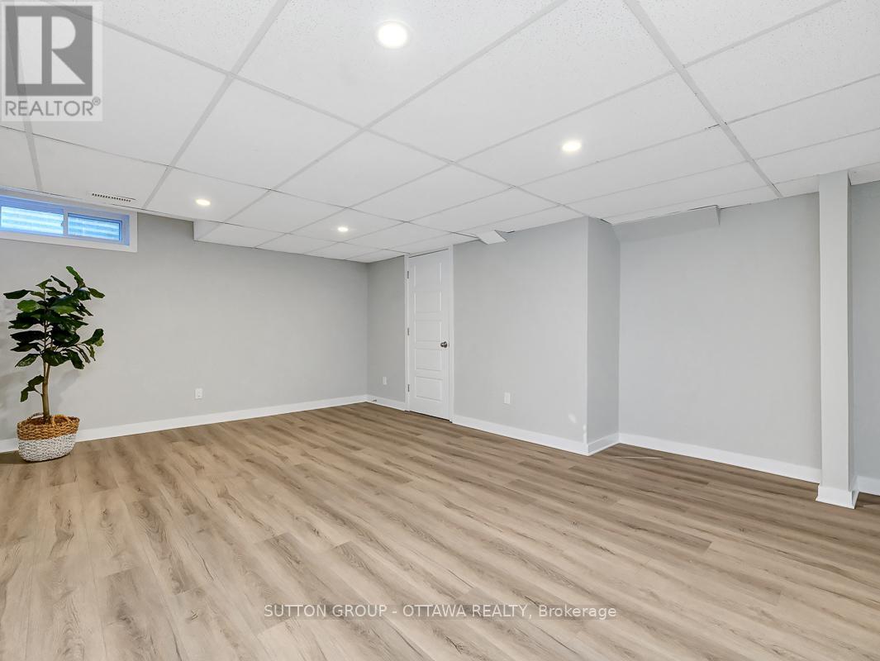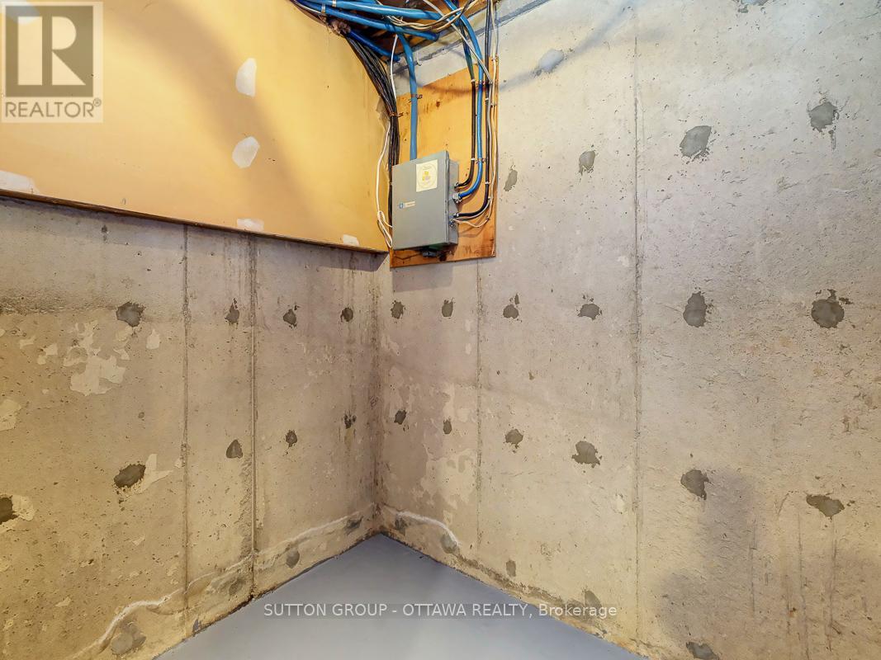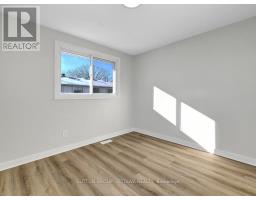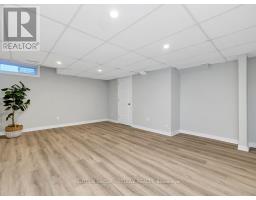3897d Old Richmond Road Ottawa, Ontario K2H 8T8
$409,000Maintenance, Water, Parking, Insurance
$450 Monthly
Maintenance, Water, Parking, Insurance
$450 MonthlyThis beautifully updated 3-bedroom, 1.5-bathroom townhouse is nestled in the quiet, interior section of family-friendly Lynwood Manor in Bells Corners, offering a perfect blend of modern updates and everyday convenience. Freshly painted, with brand-new flooring throughout - durable laminate on the main floor, bedrooms, and basement, plus plush new carpeting on all stairs - this home is truly move-in ready. Step inside to a bright, open-concept living and dining area, perfect for both everyday living and entertaining. The updated kitchen features ample cupboard space, modern tiles, newer appliances - including a brand-new fridge - and peaceful green views from the window, making meal prep a delight. Upstairs, the spacious primary bedroom is complemented by two additional bedrooms and a fully updated main bathroom, complete with a sleek glass shower with spray jets, an LED mirror, and a brand-new vanity. The fully finished basement extends your living space with a spacious recreation room, a convenient half bath, and abundant storage in both the laundry room (with sink) and a separate furnace room. The home is also outfitted with energy-efficient LED lighting and mirrored closet doors throughout. Step outside to your large, fully fenced, south-facing backyard patio; the perfect setting for summer BBQs, entertaining guests, or simply unwinding at the end of the day. Beyond your doorstep, enjoy everything Lynwood Village has to offer, including nearby parks, NCC trails, a community center, and recreational facilities. Close to DND Headquarters and offering easy access to Highway 417, public transit, shopping, schools, and major amenities, this home is a fantastic opportunity for families, investors, and professionals alike. Homes in this sought-after neighborhood dont last long - schedule your private showing today! (id:50886)
Property Details
| MLS® Number | X11953163 |
| Property Type | Single Family |
| Community Name | 7805 - Arbeatha Park |
| Amenities Near By | Public Transit, Park |
| Community Features | Pet Restrictions |
| Features | Balcony |
| Parking Space Total | 1 |
Building
| Bathroom Total | 2 |
| Bedrooms Above Ground | 3 |
| Bedrooms Total | 3 |
| Amenities | Visitor Parking |
| Appliances | Water Heater, Dishwasher, Dryer, Hood Fan, Refrigerator, Stove, Washer |
| Basement Development | Finished |
| Basement Type | Full (finished) |
| Cooling Type | Central Air Conditioning |
| Exterior Finish | Vinyl Siding, Stucco |
| Fire Protection | Smoke Detectors |
| Foundation Type | Poured Concrete |
| Half Bath Total | 1 |
| Heating Fuel | Natural Gas |
| Heating Type | Forced Air |
| Stories Total | 2 |
| Size Interior | 1,400 - 1,599 Ft2 |
| Type | Row / Townhouse |
Land
| Acreage | No |
| Land Amenities | Public Transit, Park |
| Zoning Description | Residential |
Rooms
| Level | Type | Length | Width | Dimensions |
|---|---|---|---|---|
| Second Level | Primary Bedroom | 3.988 m | 3.175 m | 3.988 m x 3.175 m |
| Second Level | Bedroom 2 | 4.115 m | 2.286 m | 4.115 m x 2.286 m |
| Second Level | Bedroom 3 | 3.2 m | 2.972 m | 3.2 m x 2.972 m |
| Second Level | Bathroom | 2.21 m | 2.108 m | 2.21 m x 2.108 m |
| Basement | Laundry Room | 2.921 m | 2.159 m | 2.921 m x 2.159 m |
| Basement | Recreational, Games Room | 5.69 m | 3.861 m | 5.69 m x 3.861 m |
| Basement | Bathroom | 2.413 m | 1.168 m | 2.413 m x 1.168 m |
| Ground Level | Foyer | 1.859 m | 2.134 m | 1.859 m x 2.134 m |
| Ground Level | Living Room | 5.588 m | 3.378 m | 5.588 m x 3.378 m |
| Ground Level | Dining Room | 2.54 m | 1.676 m | 2.54 m x 1.676 m |
| Ground Level | Kitchen | 3.048 m | 2.54 m | 3.048 m x 2.54 m |
https://www.realtor.ca/real-estate/27870726/3897d-old-richmond-road-ottawa-7805-arbeatha-park
Contact Us
Contact us for more information
Jeff Birchmore
Broker
moreottawahomes.com/
www.facebook.com/MoreOttawaRealEstate
twitter.com/jeffbirchmore
ca.linkedin.com/in/jeffbirchmore
4 - 1130 Wellington St West
Ottawa, Ontario K1Y 2Z3
(613) 744-5000
(613) 744-5001
suttonottawa.ca/


