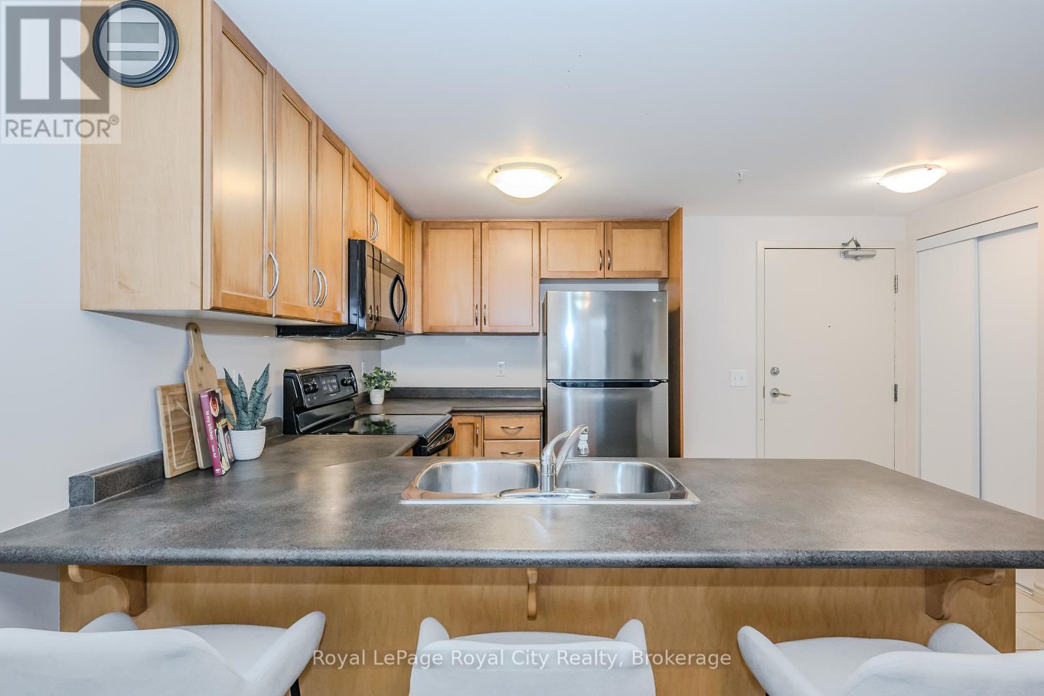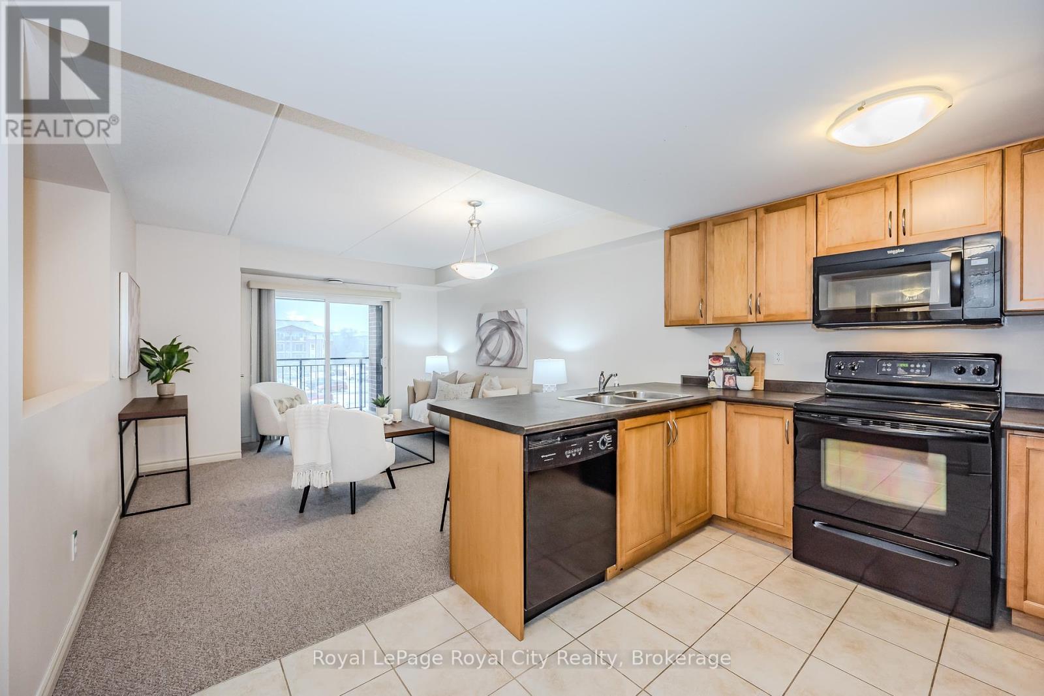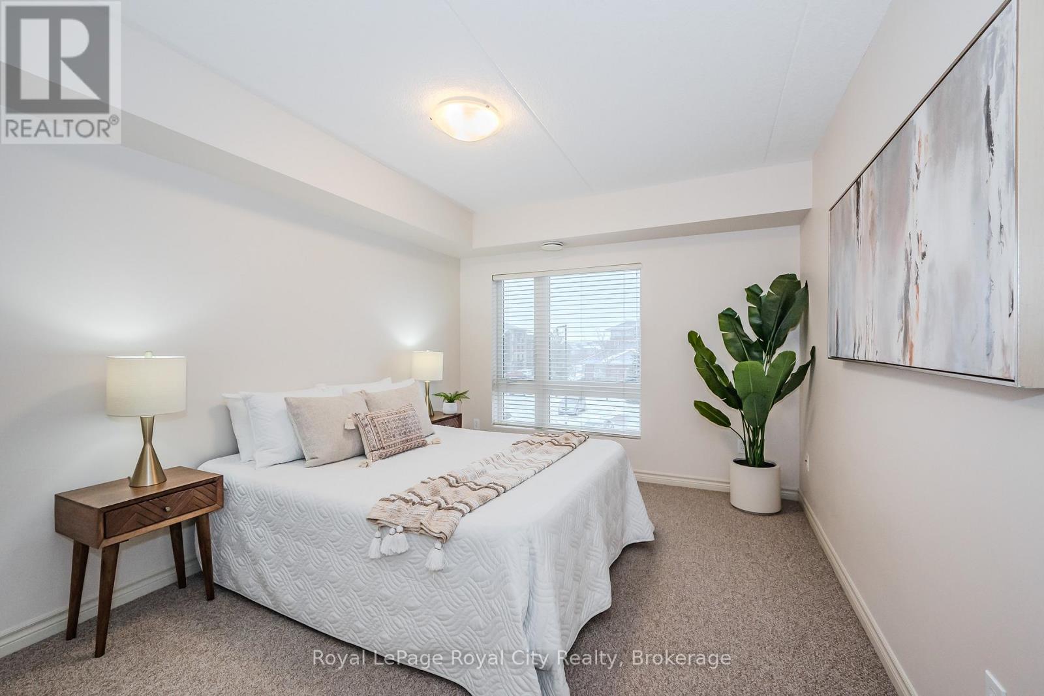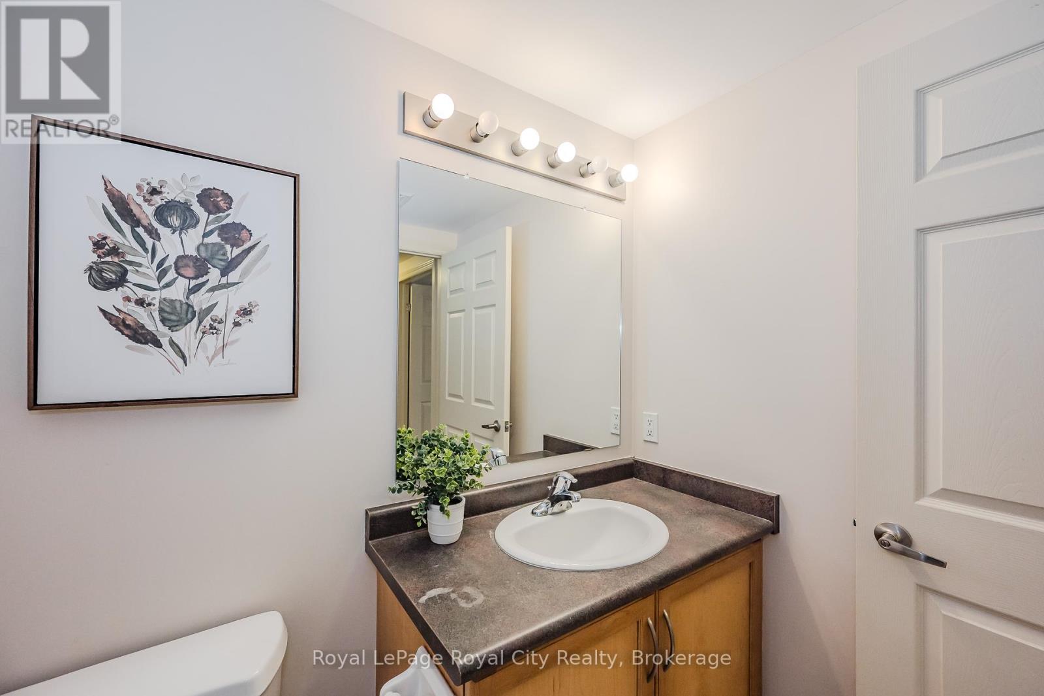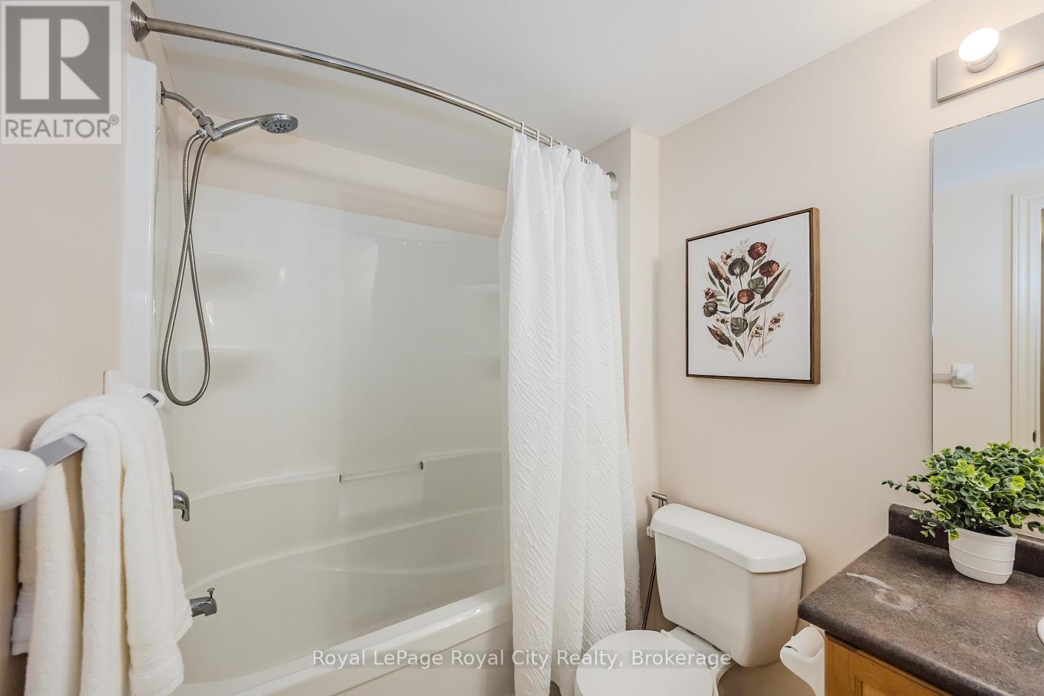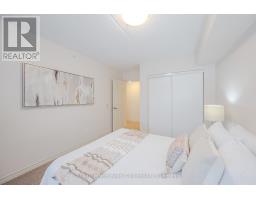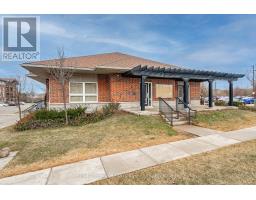308 - 45 Goodwin Drive Guelph, Ontario N1L 0E9
$549,999Maintenance, Common Area Maintenance
$345 Monthly
Maintenance, Common Area Maintenance
$345 MonthlyThey say the top rule in real estate is location, location, locationand this condo delivers! Welcome to Suite 308, a bright and well-maintained accessible 2-bedroom plus den, 1-bath condo with an owned parking spot, perfectly situated in one of the most convenient areas of the city. Recently freshly painted, this unit feels fresh and inviting, ready for its next owners to move right in. Imagine having grocery stores, shopping, restaurants, entertainment, and transit just steps from your dooreverything you need is right at your fingertips! Plus, for commuters, the 401 is just a short drive away. Perched on the third floor of Trafalgar Court Condos, this inviting unit offers endless possibilities. Whether you're a first-time buyer eager to enter the market, an investor looking for a smart addition to your portfolio, or a parent of a U of G student seeking a safe and convenient place for your child, this condo is an ideal choice at an attractive price point. (id:50886)
Property Details
| MLS® Number | X11952961 |
| Property Type | Single Family |
| Community Name | Brant |
| Amenities Near By | Schools |
| Community Features | Pet Restrictions, School Bus |
| Equipment Type | Water Heater |
| Features | Balcony, In Suite Laundry |
| Parking Space Total | 1 |
| Rental Equipment Type | Water Heater |
Building
| Bathroom Total | 1 |
| Bedrooms Above Ground | 2 |
| Bedrooms Total | 2 |
| Amenities | Separate Electricity Meters |
| Appliances | Intercom, Water Heater, Water Softener, Dishwasher, Dryer, Microwave, Refrigerator, Washer |
| Cooling Type | Central Air Conditioning |
| Exterior Finish | Brick |
| Fire Protection | Monitored Alarm |
| Foundation Type | Poured Concrete |
| Heating Fuel | Electric |
| Heating Type | Forced Air |
| Size Interior | 800 - 899 Ft2 |
| Type | Apartment |
Land
| Acreage | No |
| Land Amenities | Schools |
| Zoning Description | R4a-30 |
Rooms
| Level | Type | Length | Width | Dimensions |
|---|---|---|---|---|
| Main Level | Bathroom | 2.72 m | 1.68 m | 2.72 m x 1.68 m |
| Main Level | Bedroom | 3.75 m | 2.71 m | 3.75 m x 2.71 m |
| Main Level | Dining Room | 1.91 m | 3.79 m | 1.91 m x 3.79 m |
| Main Level | Kitchen | 2.83 m | 2.17 m | 2.83 m x 2.17 m |
| Main Level | Laundry Room | 1.53 m | 3.48 m | 1.53 m x 3.48 m |
| Main Level | Living Room | 2.71 m | 3.79 m | 2.71 m x 3.79 m |
| Main Level | Office | 1.82 m | 1.67 m | 1.82 m x 1.67 m |
| Main Level | Primary Bedroom | 4.57 m | 3.12 m | 4.57 m x 3.12 m |
https://www.realtor.ca/real-estate/27870677/308-45-goodwin-drive-guelph-brant-brant
Contact Us
Contact us for more information
Andra Arnold
Broker
www.andraarnold.com/
www.facebook.com/GuelphRealtor/
www.linkedin.com/in/guelphrealestate
30 Edinburgh Road North
Guelph, Ontario N1H 7J1
(519) 824-9050
(519) 824-5183
www.royalcity.com/











